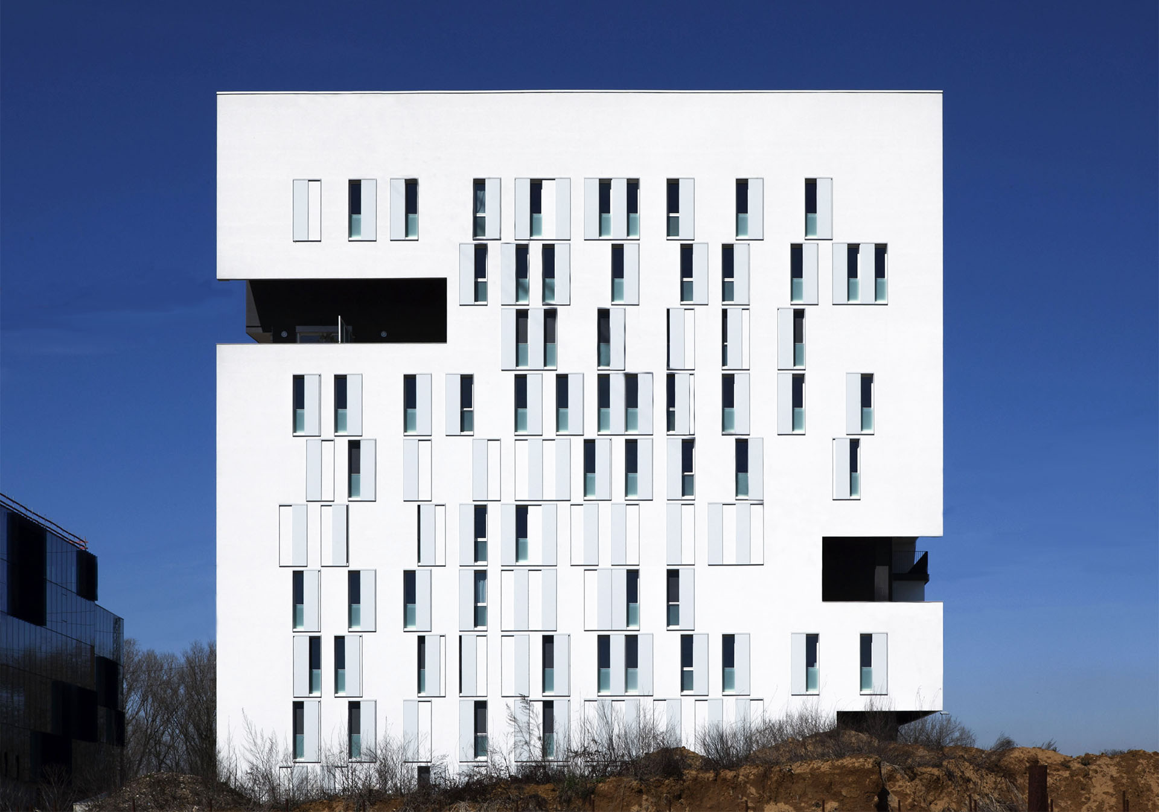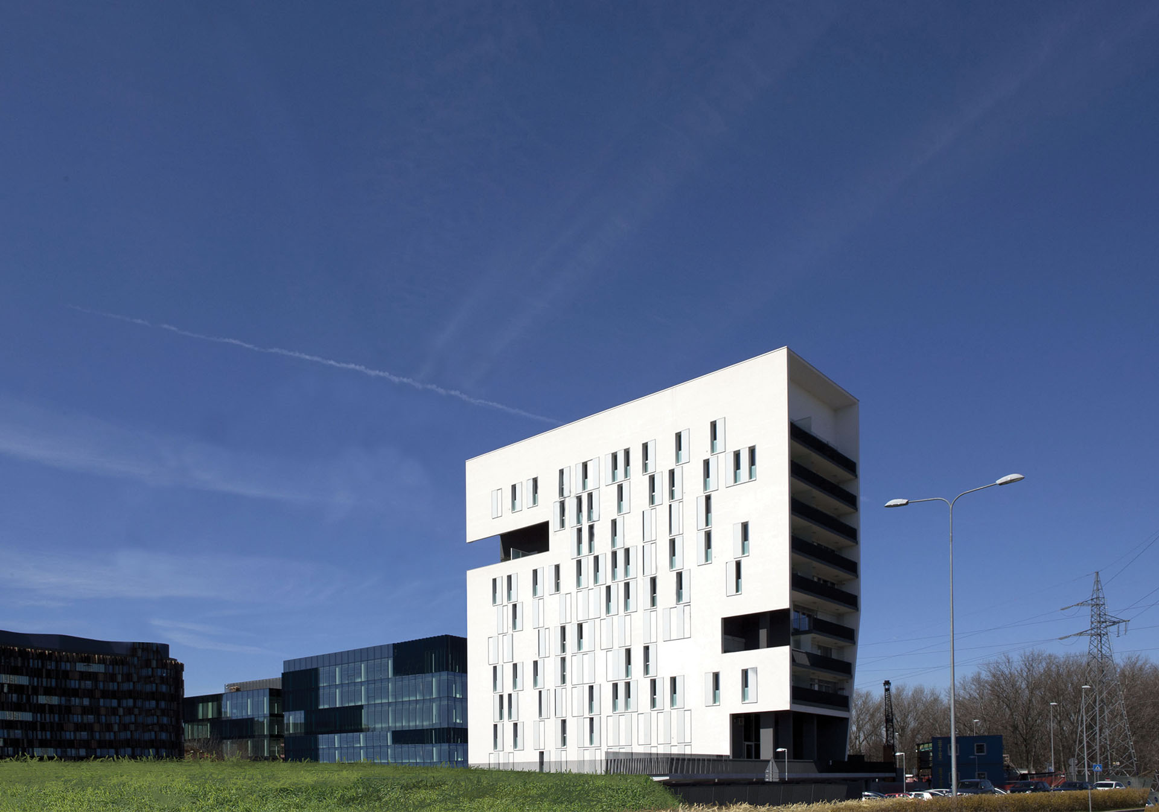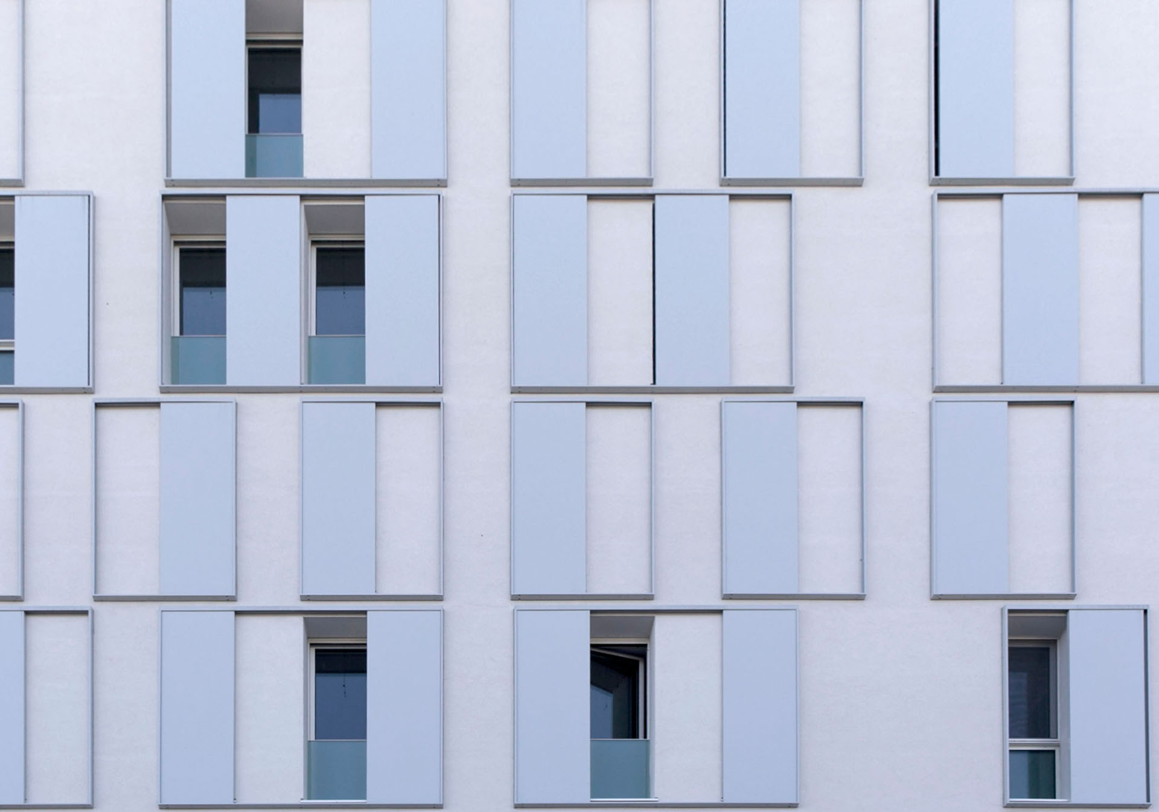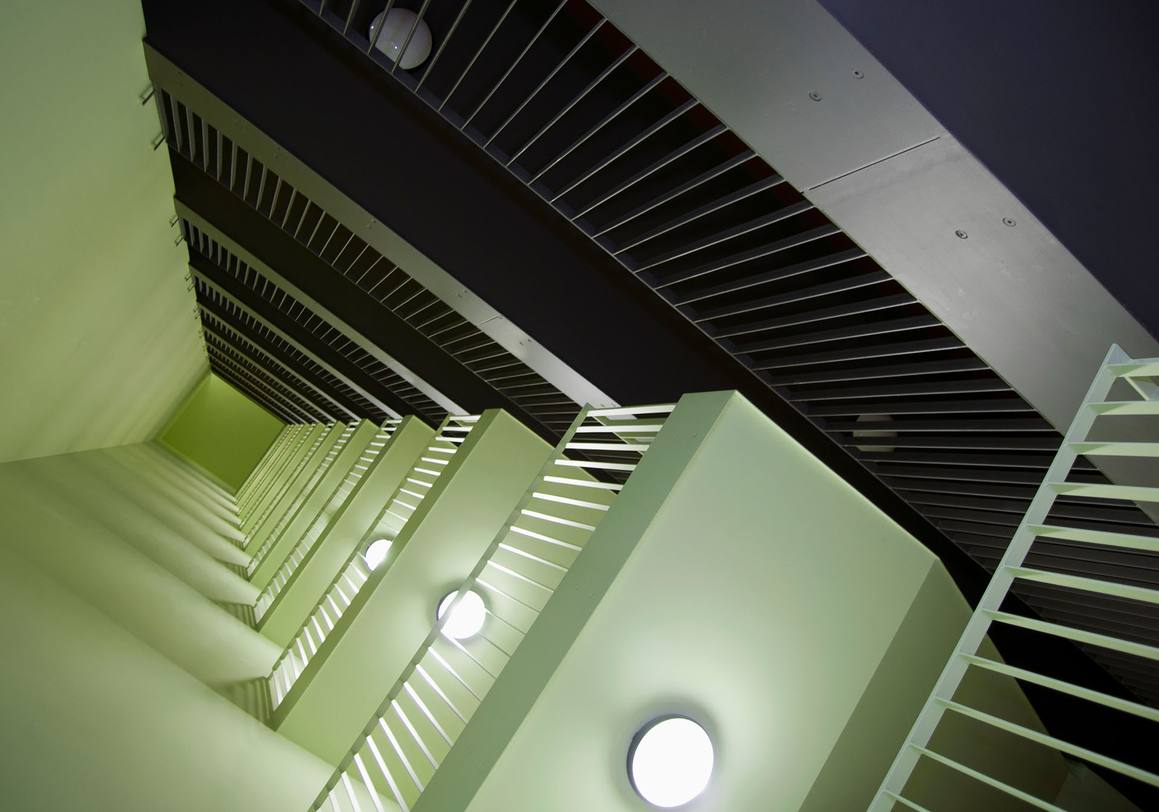R3 Tower

R3 Tower
The project completes the urban puzzle defined by the masterplan for Milanofiori in Assago. The residential building presents itself as a volume with a height equal to that of the adjacent constructions. Typologically, it is characterized as a white plastered prism, with stairs and elevators centrally positioned. On the other hand, the interior becomes a chromatic environment identified by its spatial organization and a place with a very specific and differentiated character on each level. The distribution of the 45 subsidized residences is defined by an internal gallery marked by a central void that traverses the ten floors of the building, illuminated by a skylight on the roof. The solution has significant positive components related to the social housing theme thanks to the efficiency of the distribution system. This system allows, with a single staircase, to serve six apartments per floor.


The simplicity of the volume and the quality of its compact proportions characterize it as a “discreet” reference point, built with simple devices


The volume destabilizes the space like a knife cutting air with slight variations in the inclination of the vertical walls and the roof