Polyfunctional School Center in Roncadelle
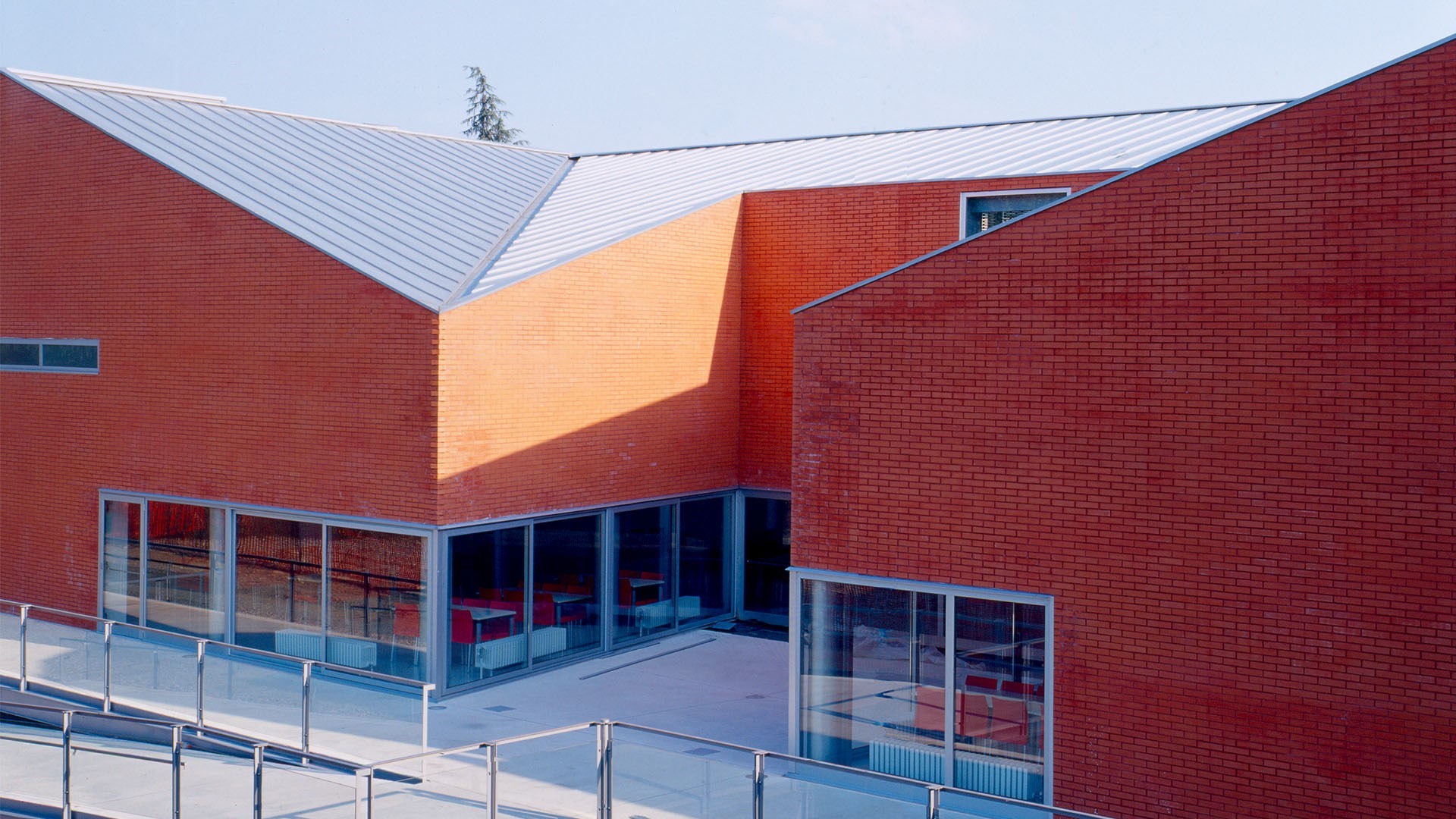
Polyfunctional School Center in Roncadelle
This project is part of a comprehensive redevelopment of the open spaces within the Roncadelle school campus in Brescia. The facility effectively engages with two key conditions: the park it faces and the interior of the enclosed area that it helps define. Towards the campus, it presents a more formal and representative front, characterized by a cantilevered glass volume covering the entrance ramp towards the courtyard. On the park-oriented side, the building fragments and takes on a domestic character, resembling a pavilion cut by a continuous glass ribbon at the lower part. The earthquake-resistant structure is entirely made of reinforced concrete, clad in brick with mortar of the same color, while the roof is made of titanium zinc sheet.
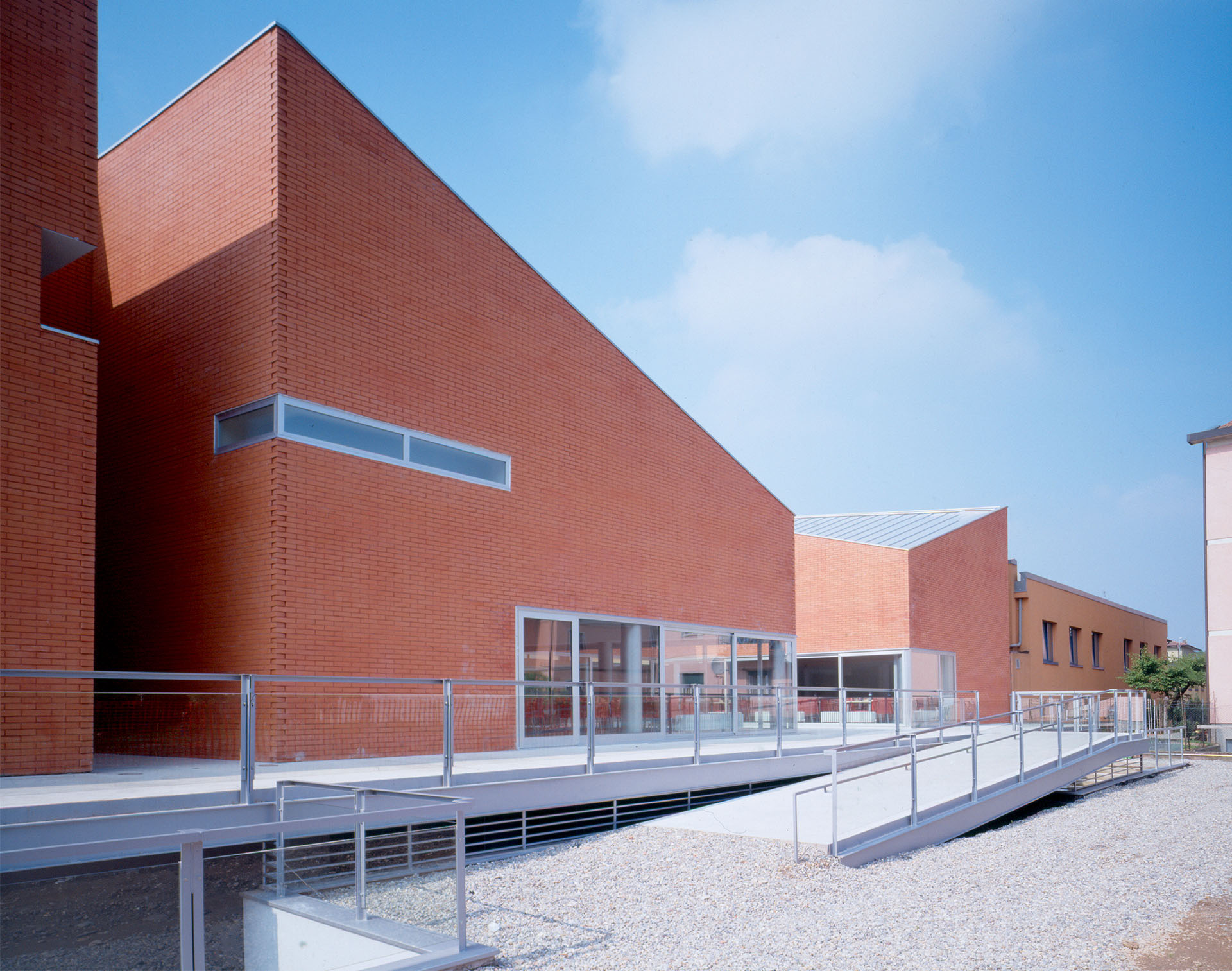
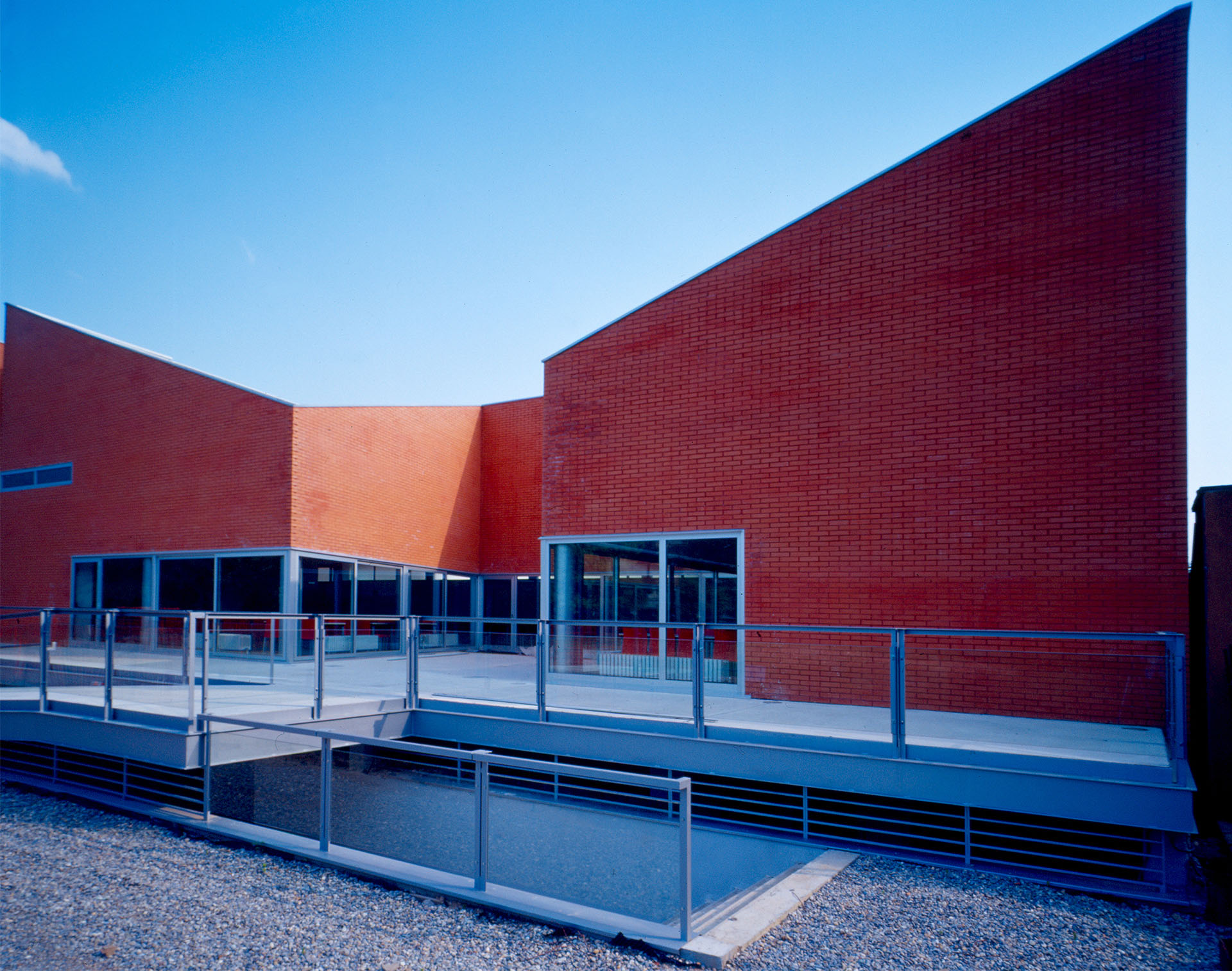
The new volume integrates between existing buildings to conclude the perimeter of the school complex
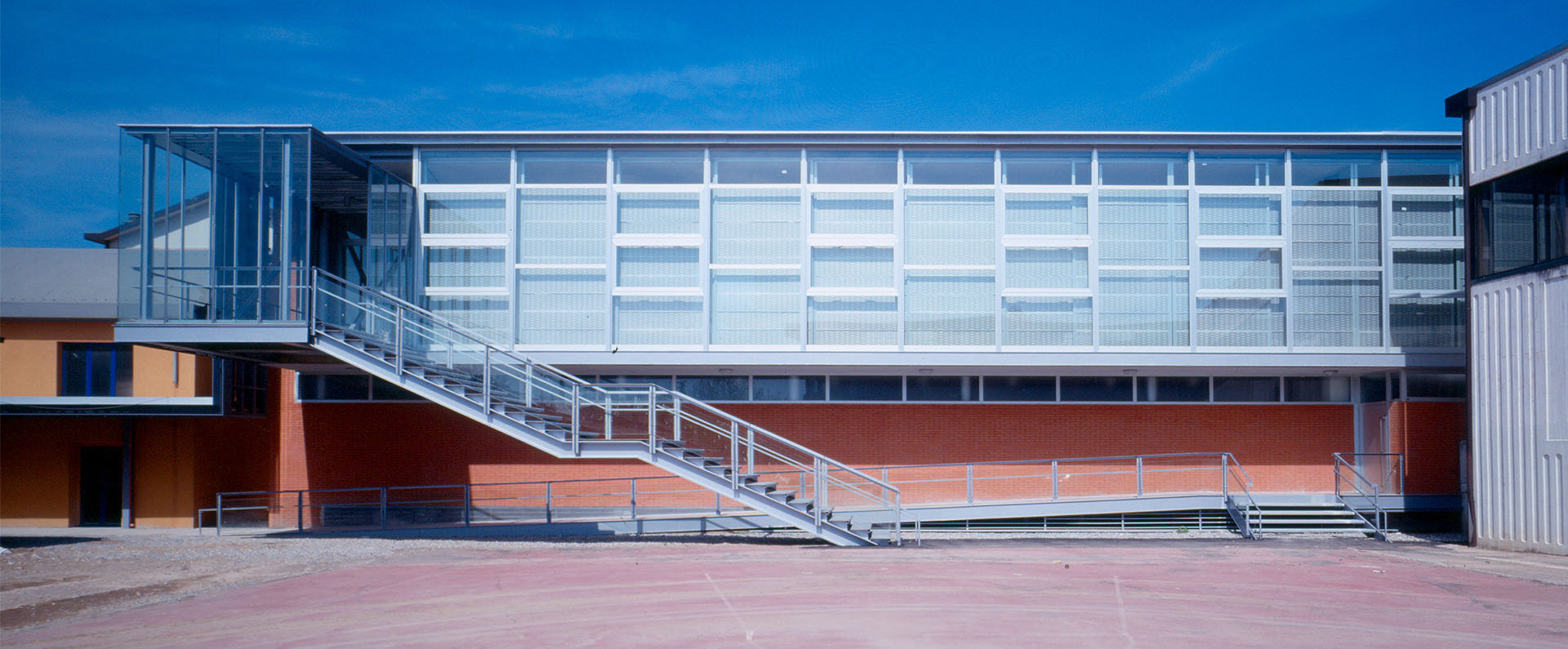
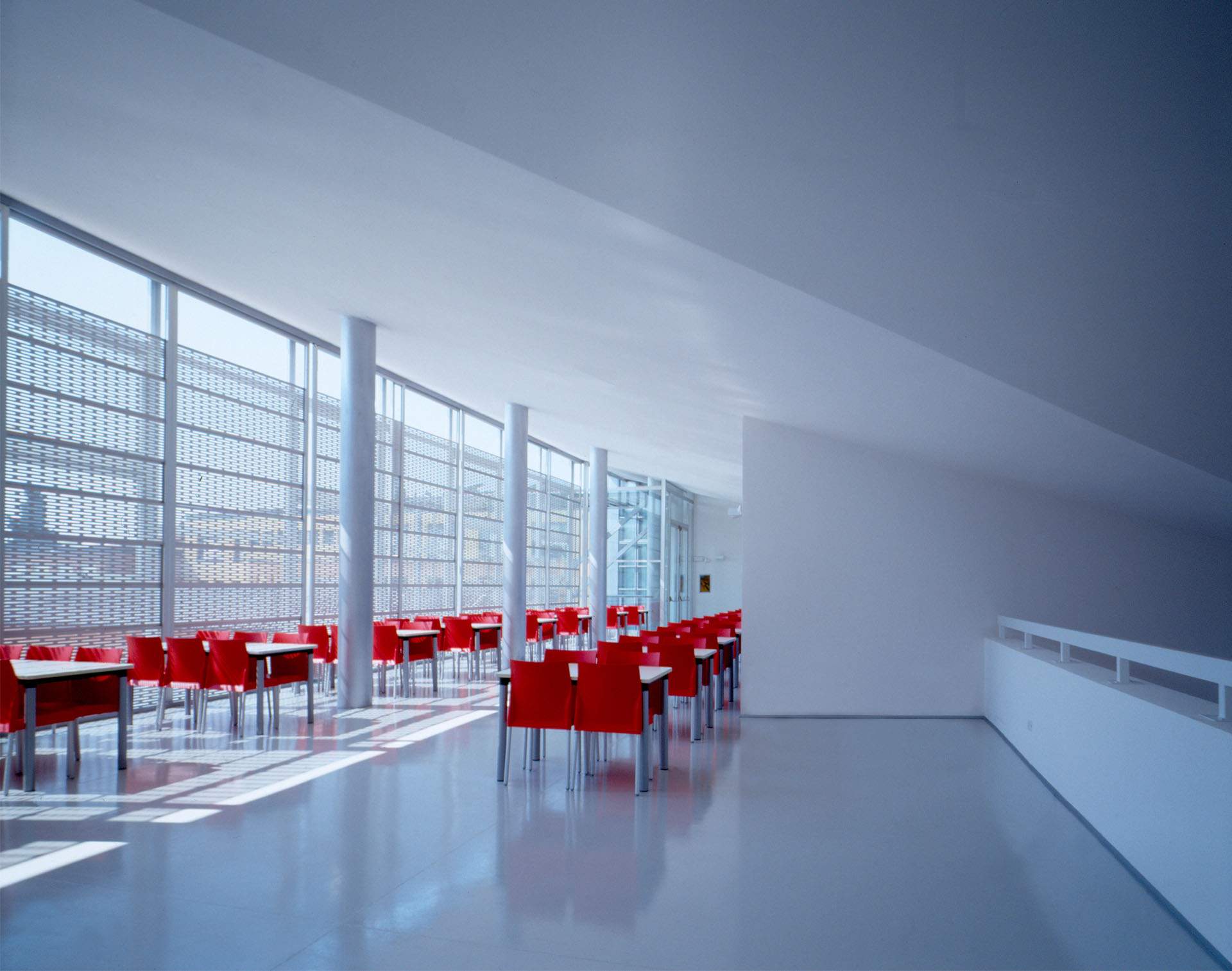

The steeply sloped roof functions as a skylight, directing light downward and creating a unified internal spatial experience with ample natural sunlight