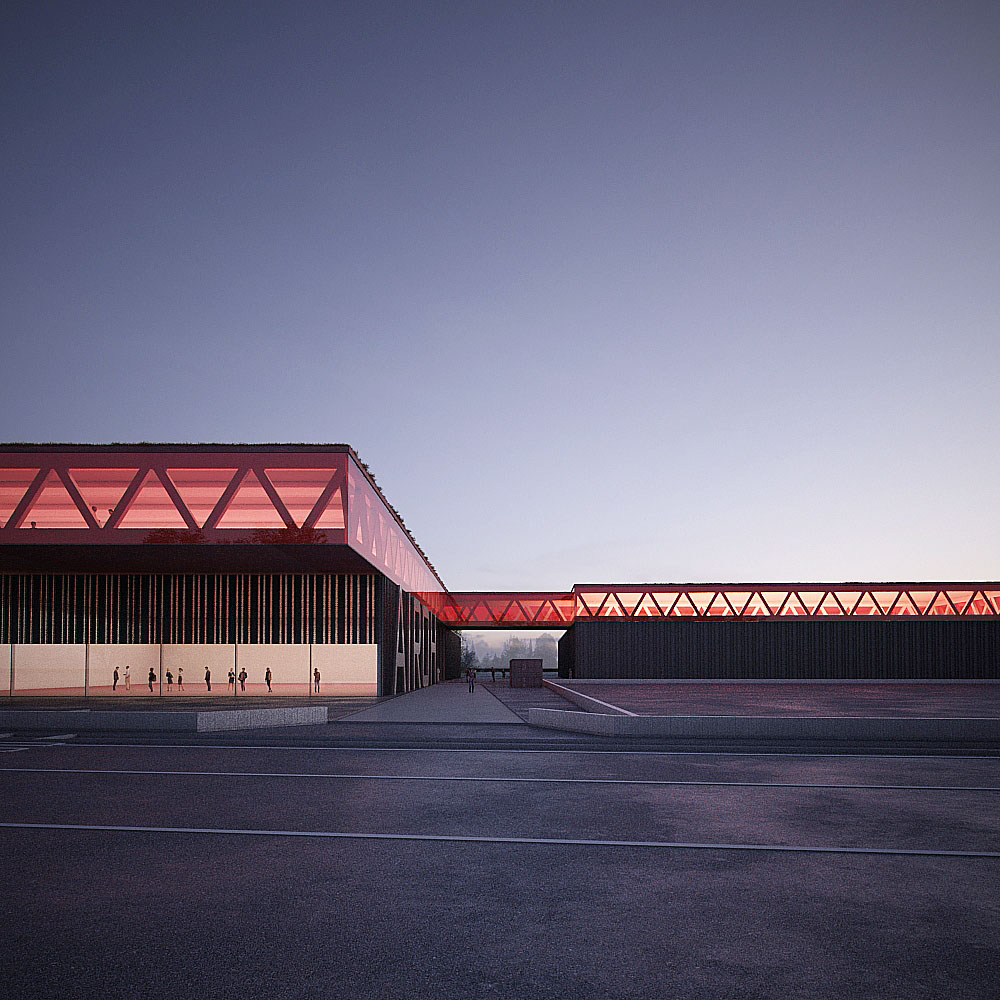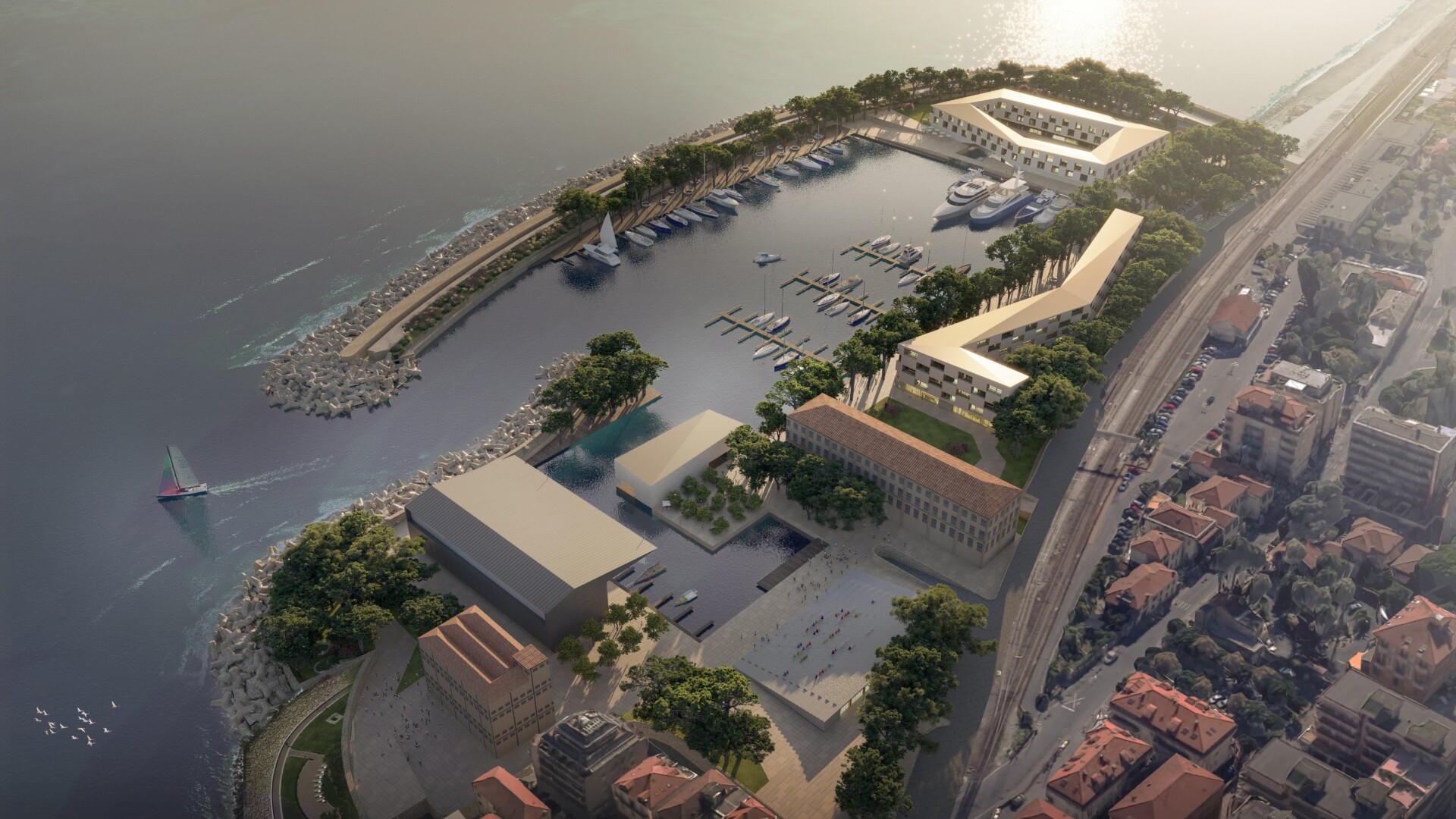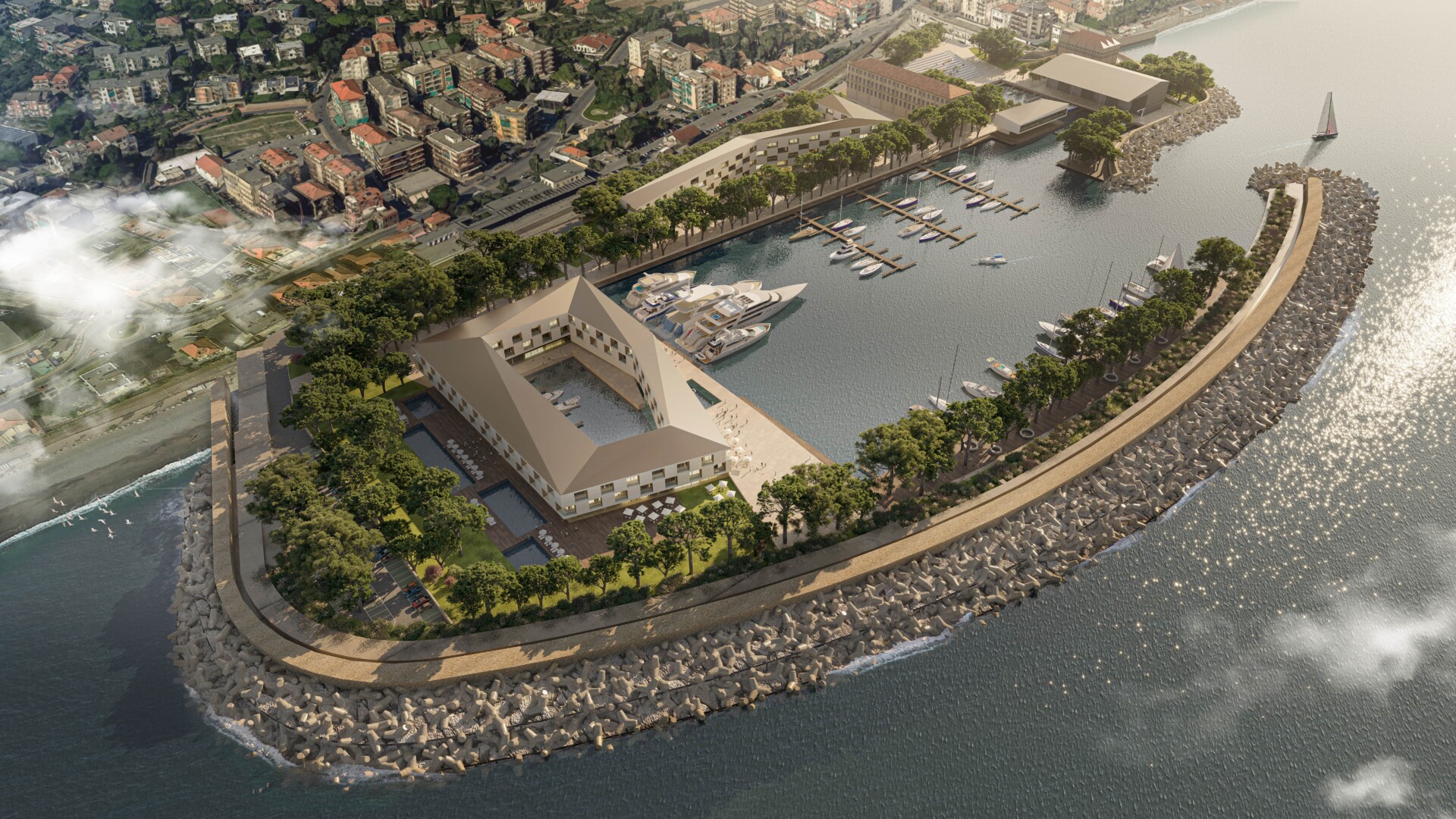


The design proposal is based on four elements. The first relates to the theme of the port. While maintaining the shape of the existing barrier, it is configured as a system of water squares, designed and recognizable as spaces delimited by regular and interconnected forms. The second element is linked to the landscape theme, redefining the coastline and delineating the port spaces with maritime pines. The third element is related to the built space. In addition to the recovery of existing structures, new interacting elements are placed. The hotel and residence are identified as two "magnets," two macro-objects that confront the vastness of the place. The last theme concerns the design of open space. The role of the new outdoor theater is important, serving as a meeting space that builds upon an idea of centrality for the community.
It proposes a new balance between urbanity and landscape

The proposal acts by consciously weighing the artificial transformation and the renaturalization of the coast
Category: Public

