
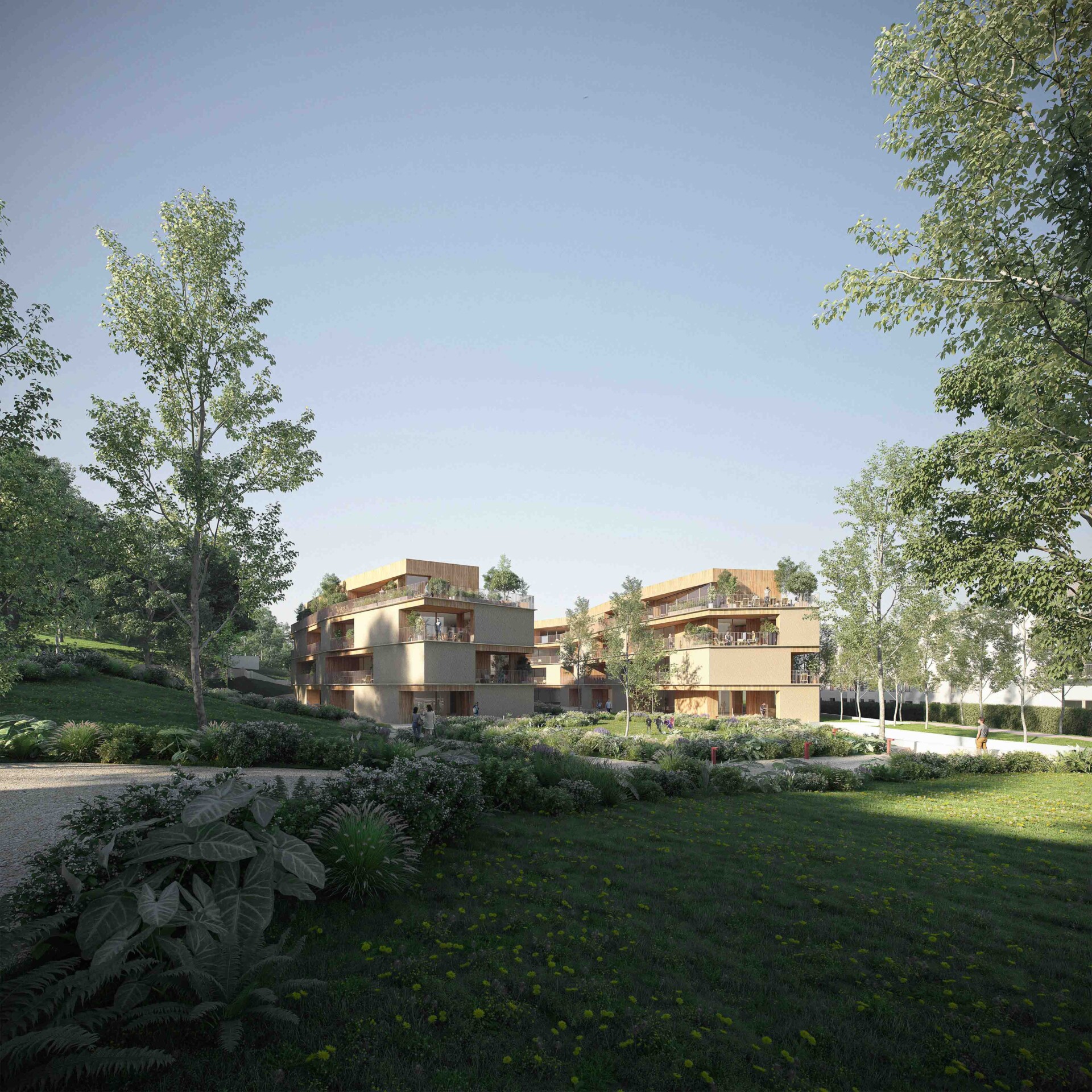
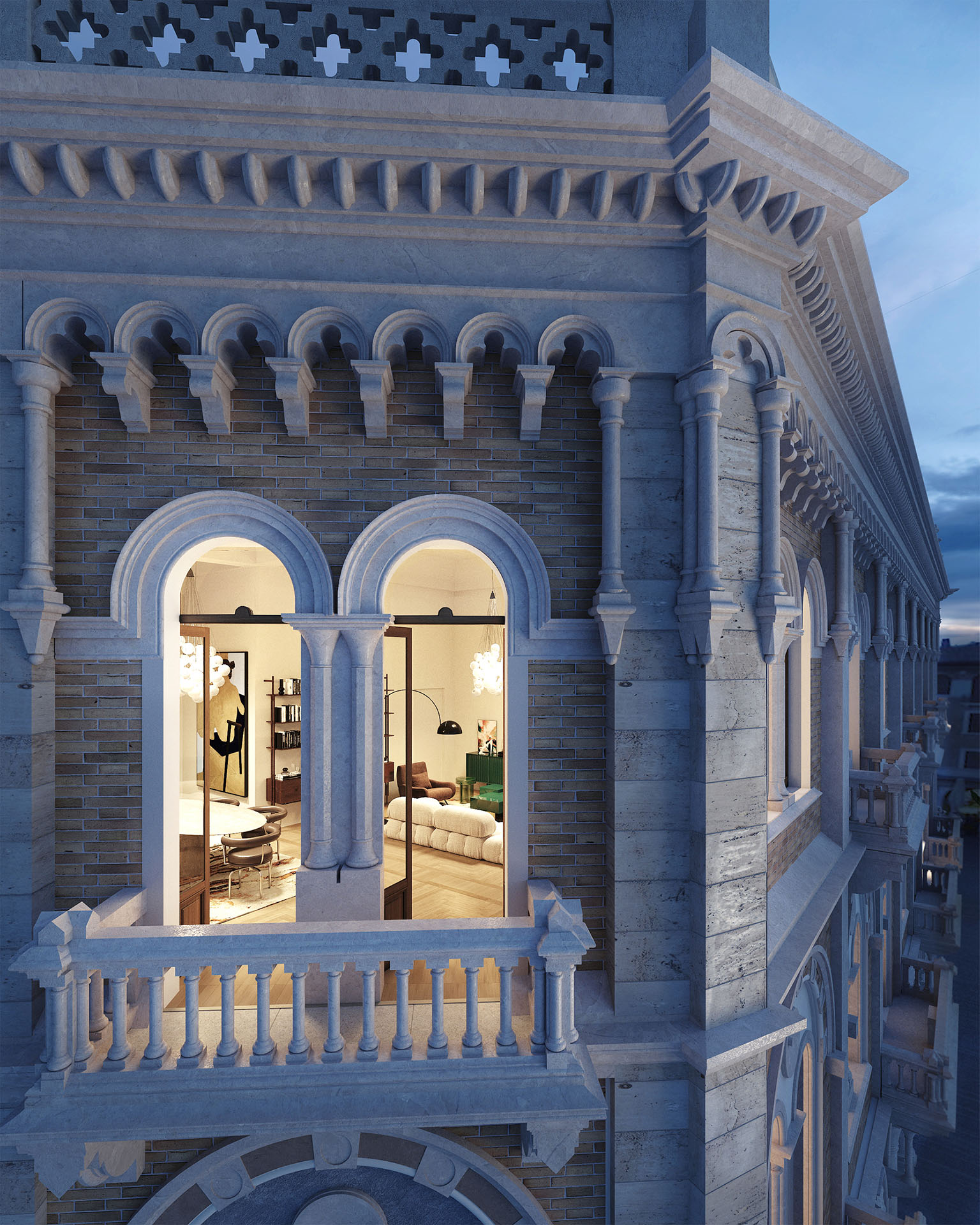
We are located in the heart of the city of Padua, overlooking Piazza delle Erbe, next to the Palazzo della Ragione, a past and present symbol of the city's civic strength. Built in the second half of the 19th century by Camillo Boito, on the site of the old prisons, it was one of the first mixed-use buildings in the city: with shops on the ground floor and mezzanine, and residences on the upper floors. The building has four floors above ground plus a basement. On the ground floor there is a portico on the only side that overlooks Piazza delle Erbe in order to create a covered passage connecting the two public spaces. The project aims to recover the first noble and second floors of the building. Ten new residential units are planned, including four on the first floor, five on the second floor and one on the mezzanine floor for the caretaker.
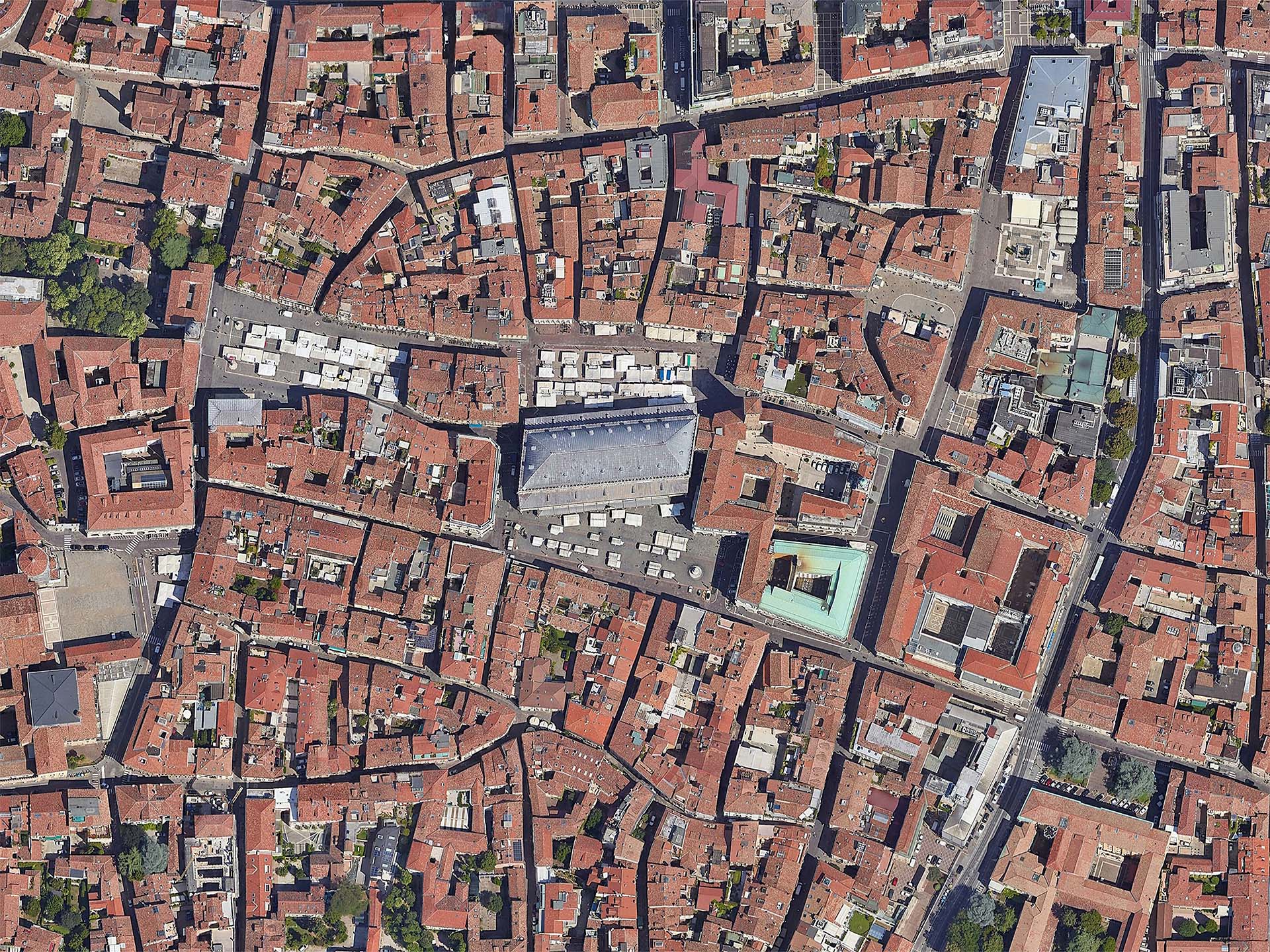
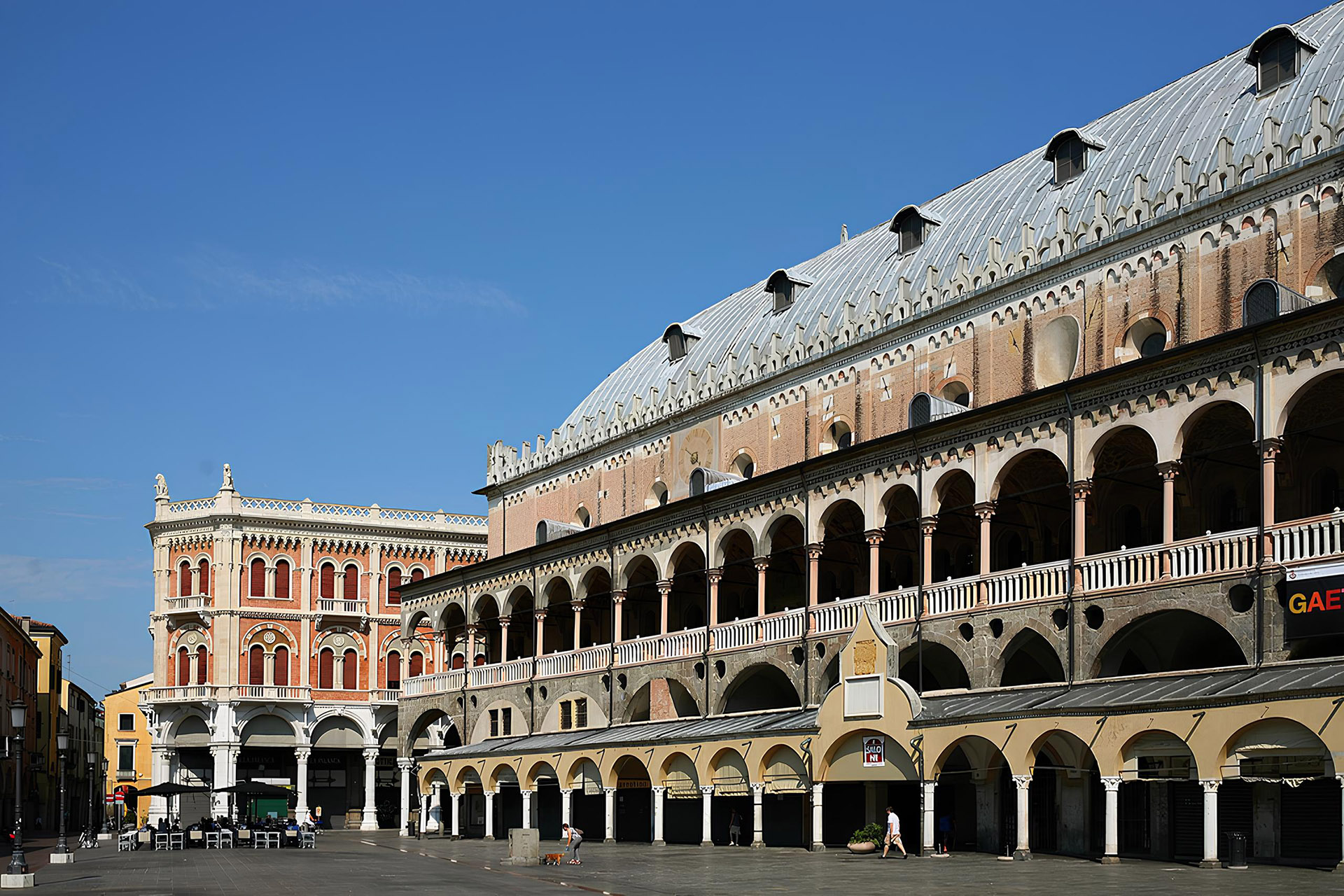
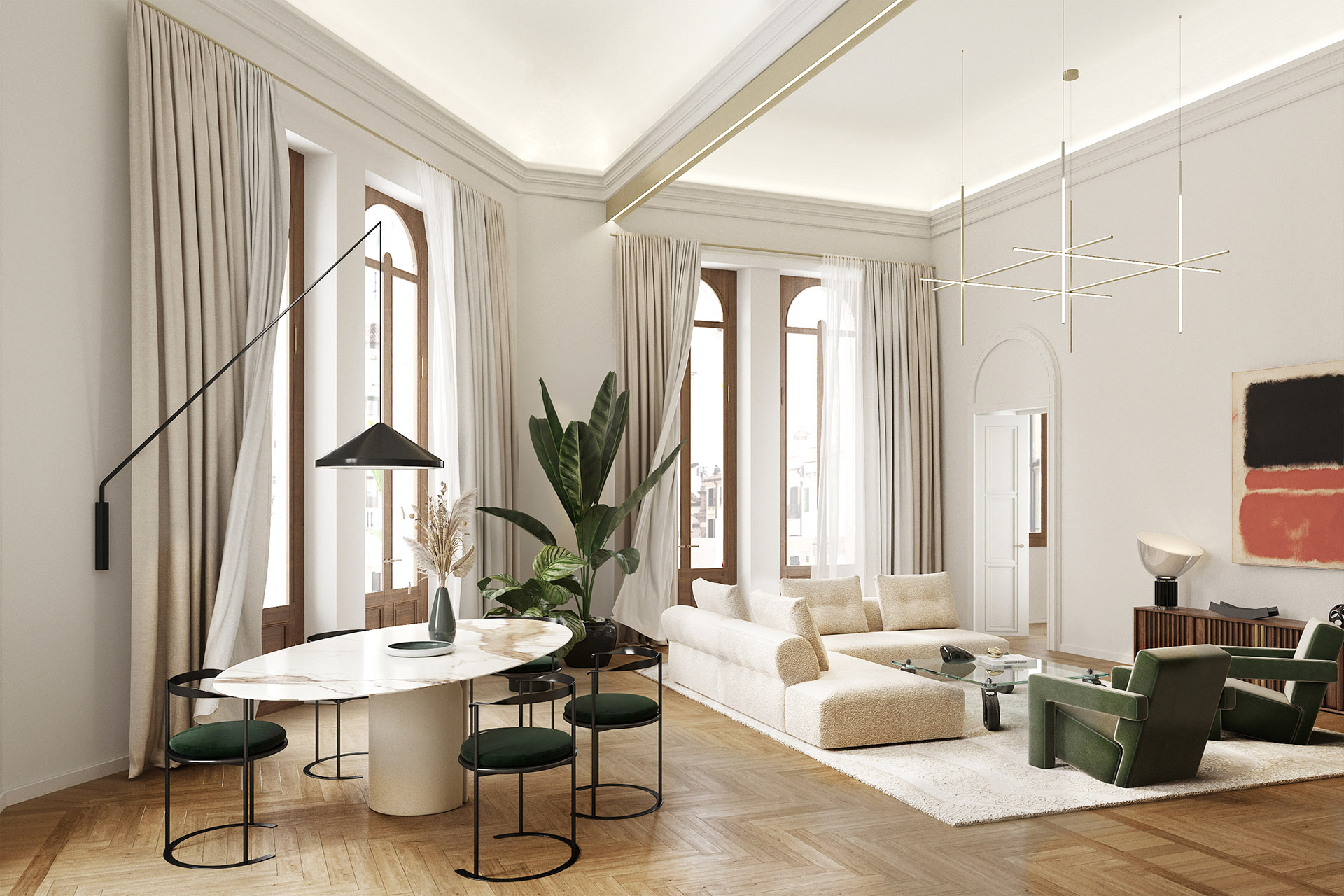
The renovation project adapts to the new functional program, safeguarding the unique spatial characteristics of the interior spaces
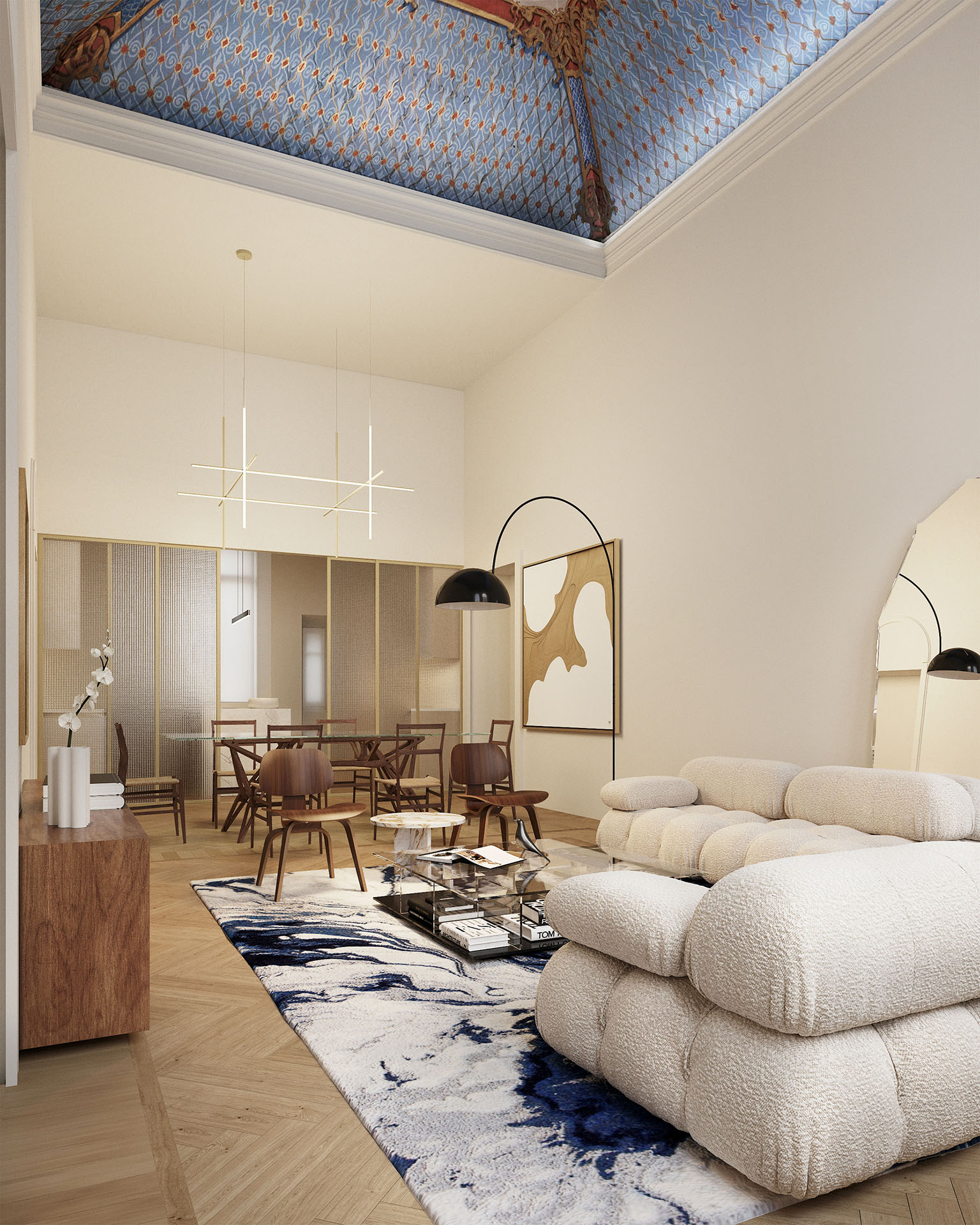
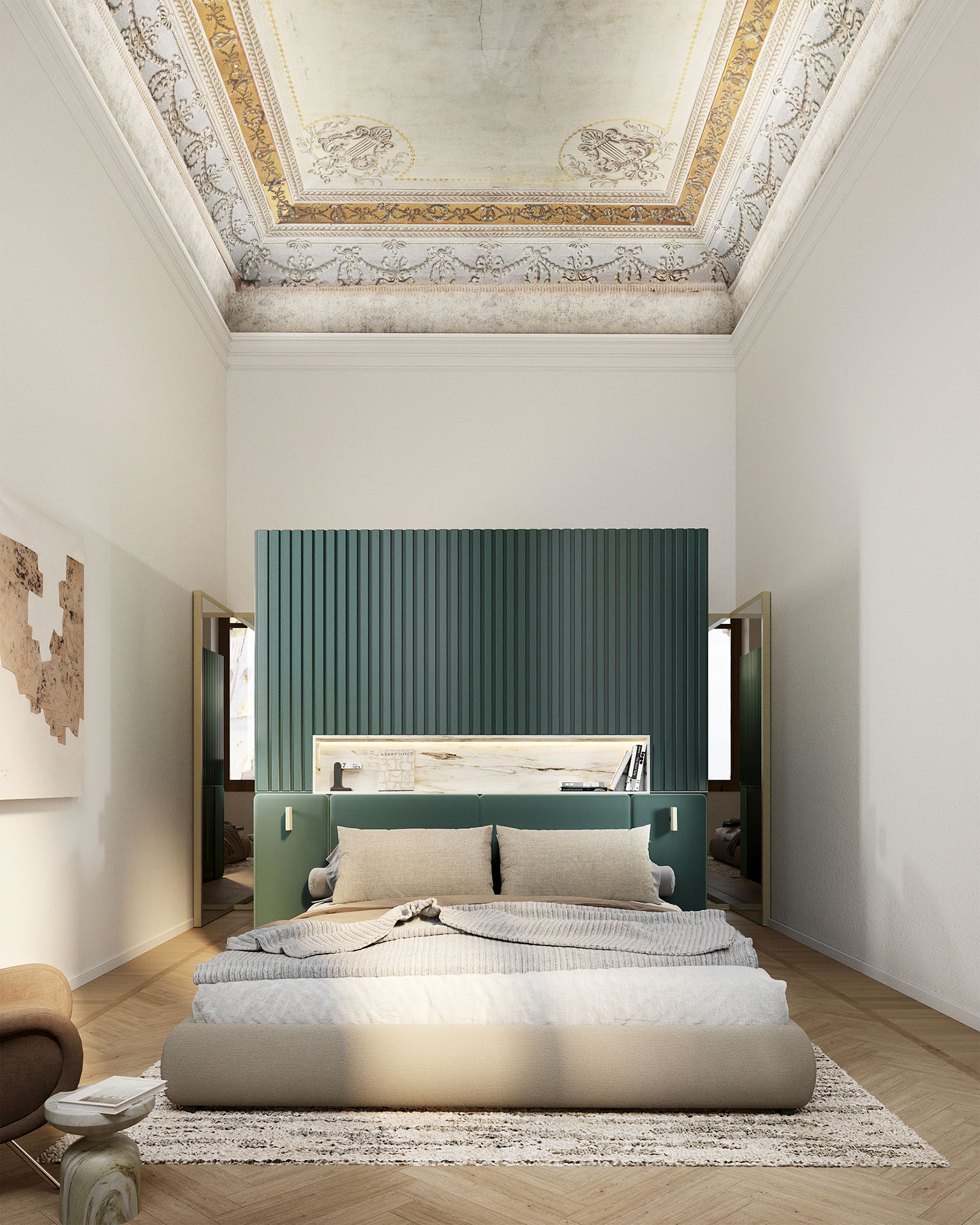
The intervention on the built heritage begins, first of all, with a great act of responsibility and humility towards the asset on which one is going to intervene
Category: Residential complex

