
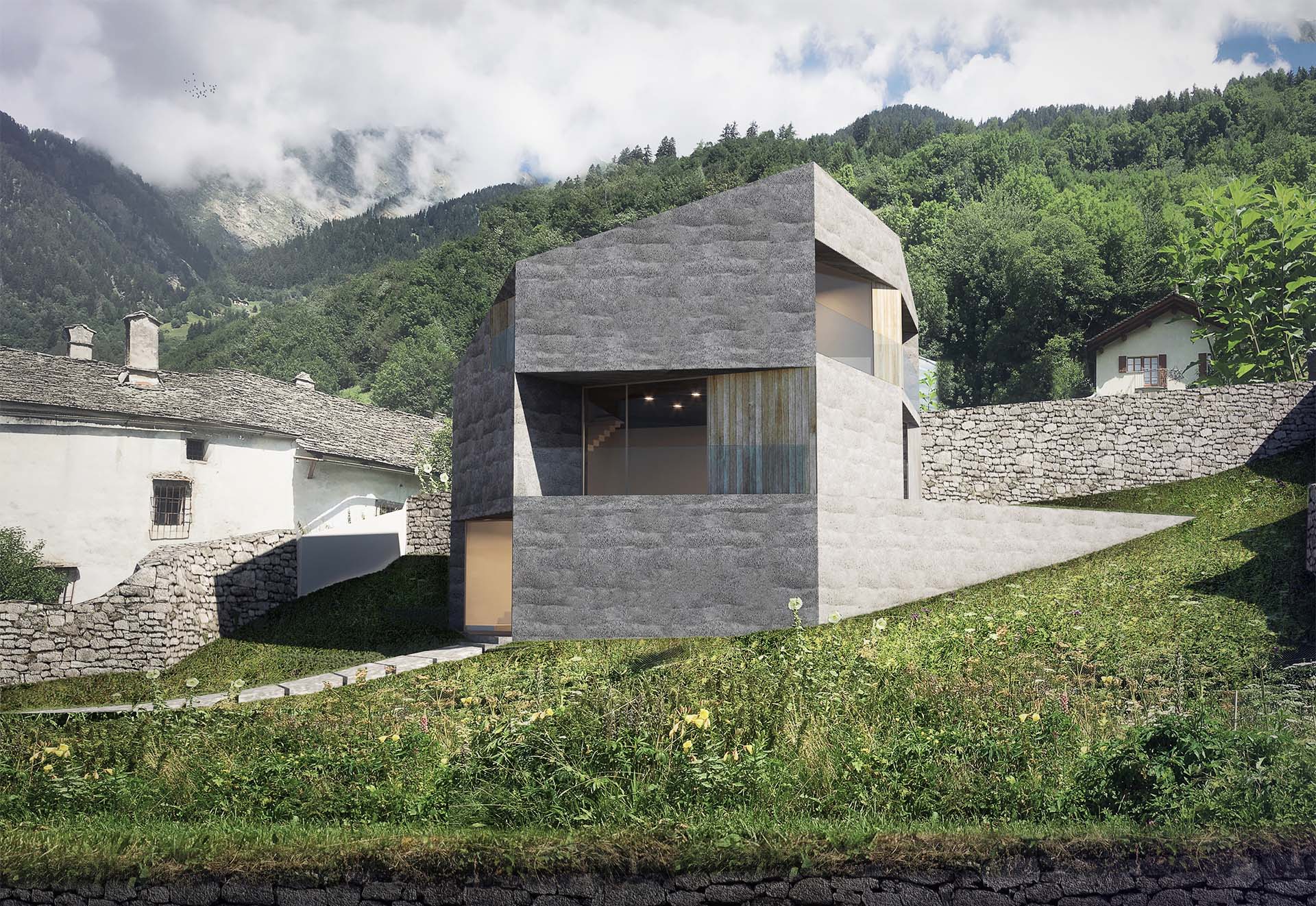
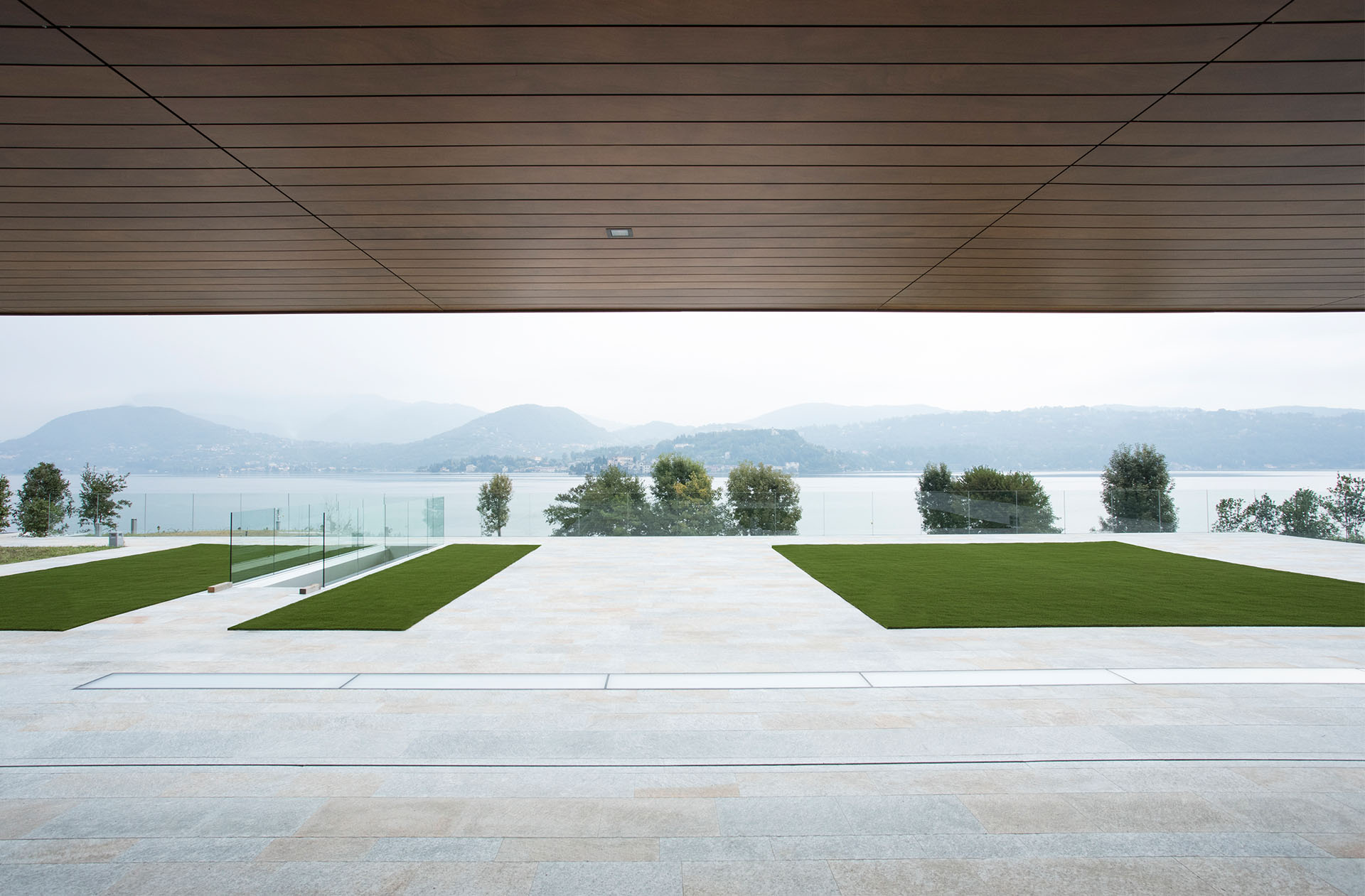
The new building reinterprets the concept of an a previous approved project that featured a cubic volume on top of a base. Our proposal radically redefines its characteristics by establishing new relationships with both the base ground and volumetric characterization. The stone base becomes a podium, integrated on two sides into the slope of the ground, and opens up with a large window spanning over 20 meters towards the lake. Inside, the pool becomes the first view towards the magnificent horizon of water and green landscape. The volume resting on the podium presents itself as a solid and carved body like a slightly irregular prism that appears like a stone block halted after sliding down from the mountain.
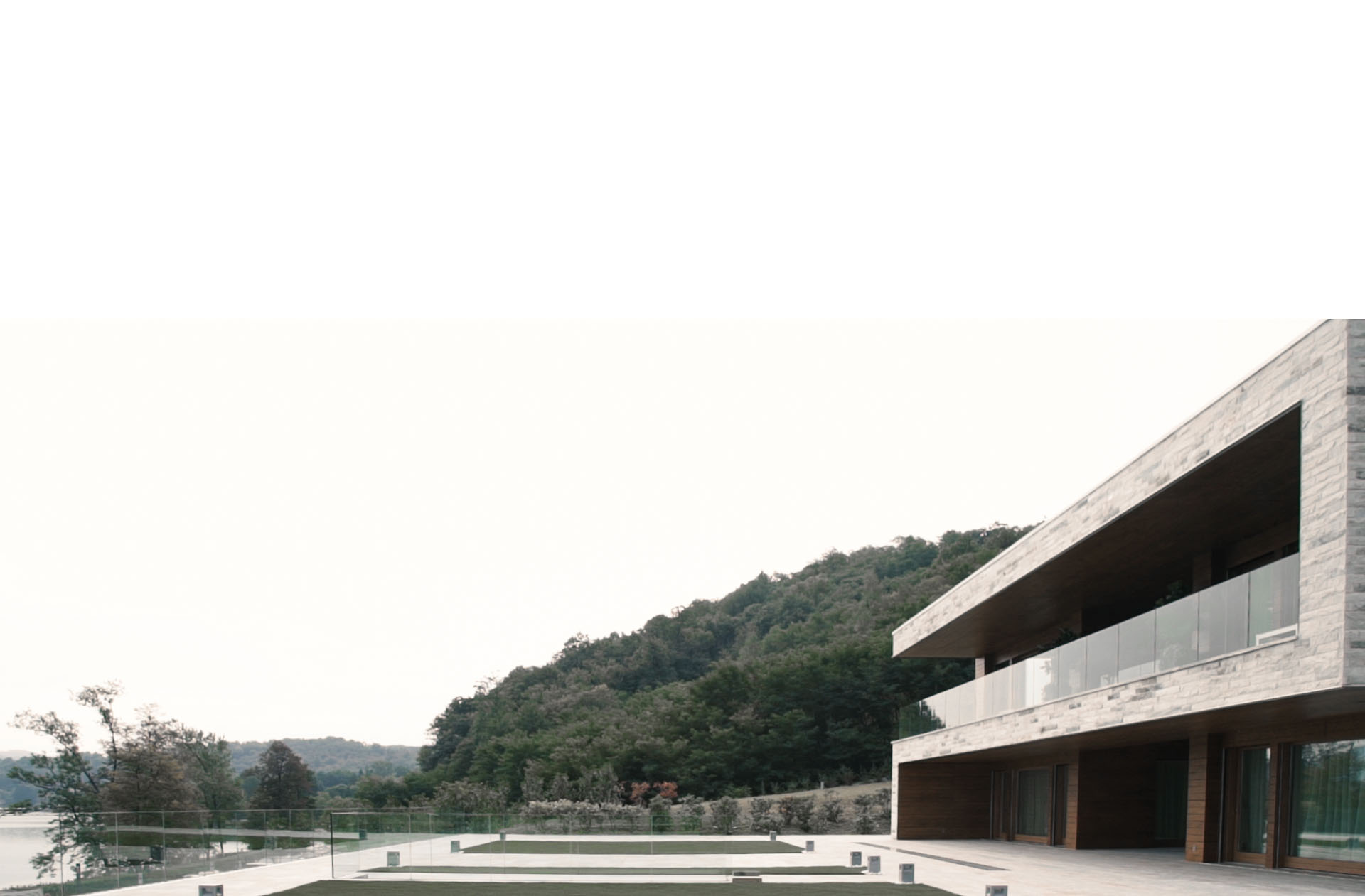
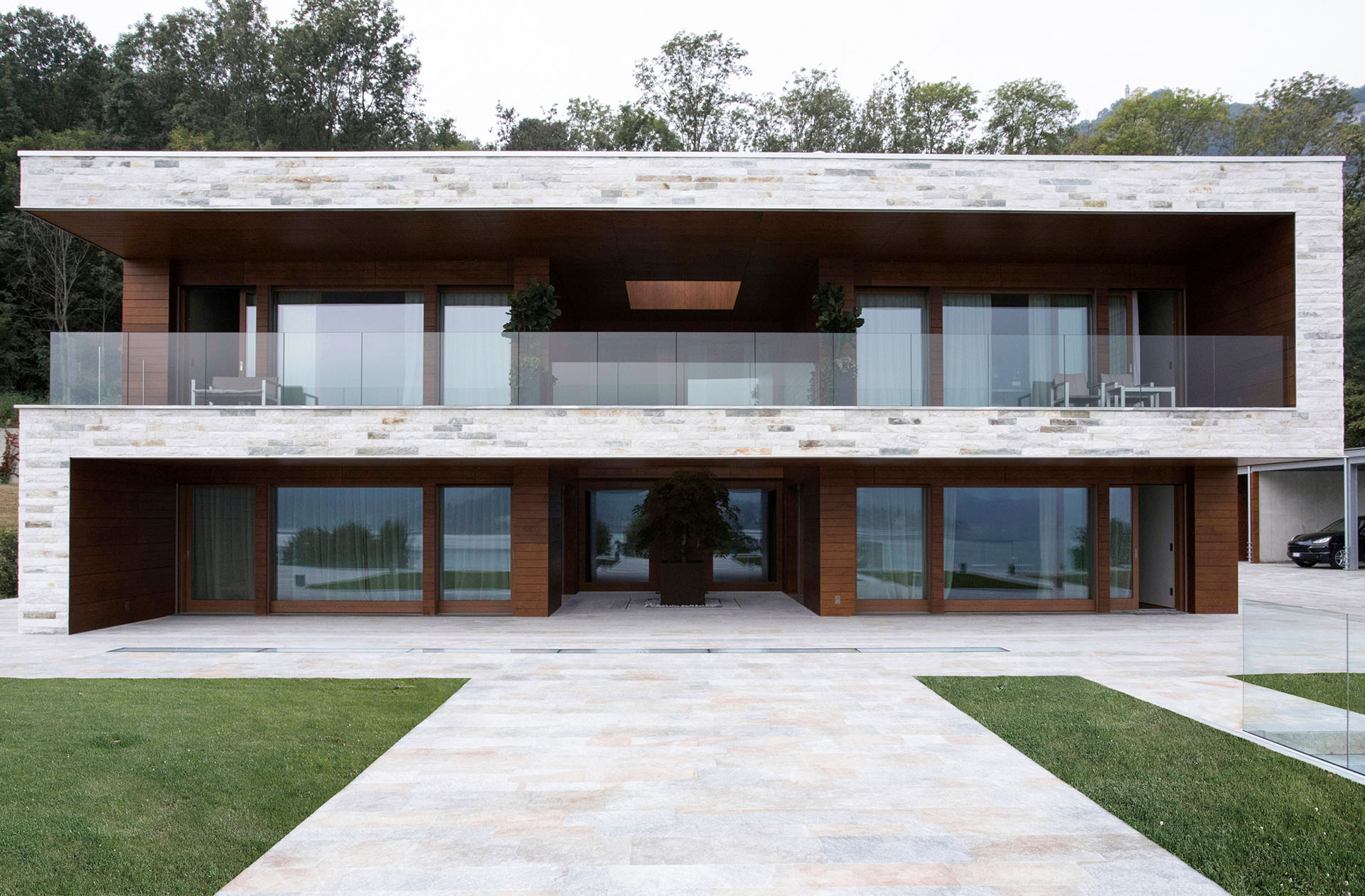
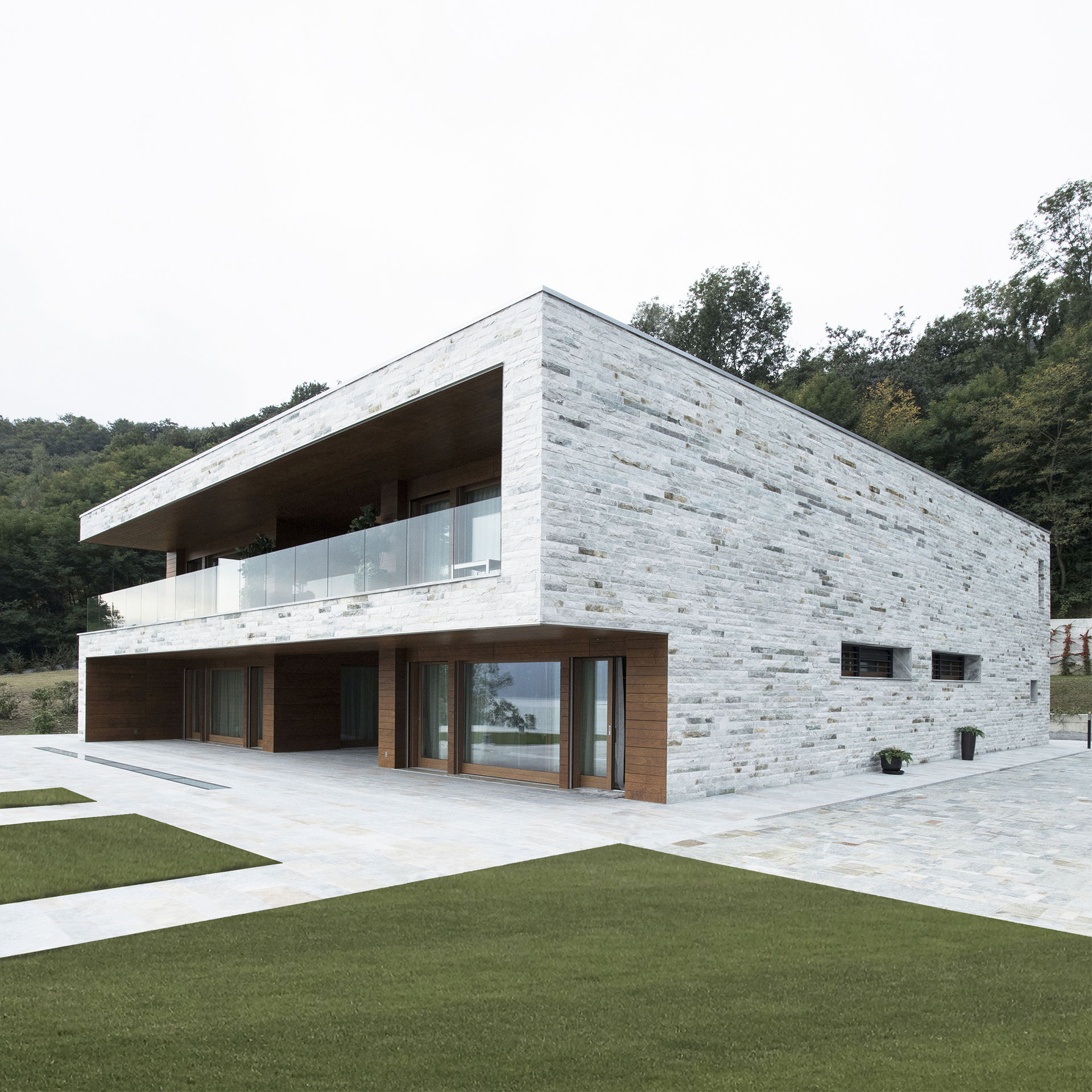
The floor plan is composed of three components: a central excavation, a small entrance courtyard, and two wings
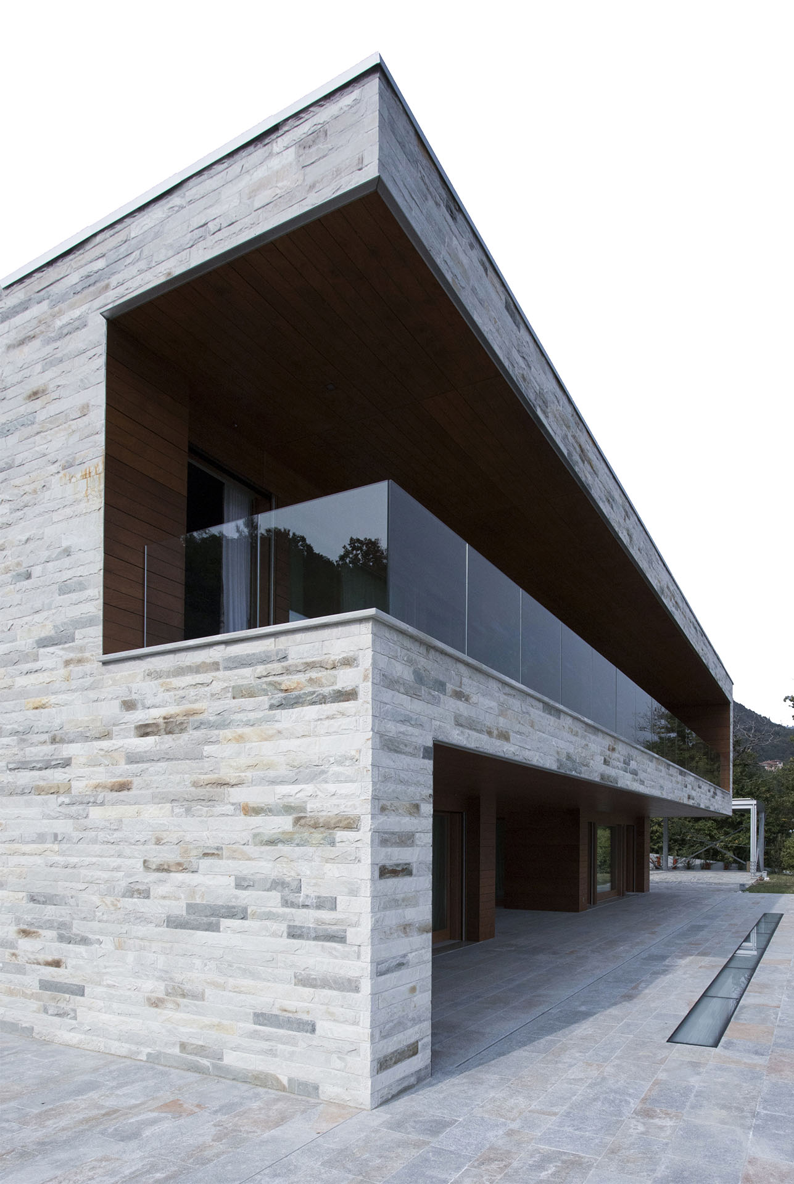
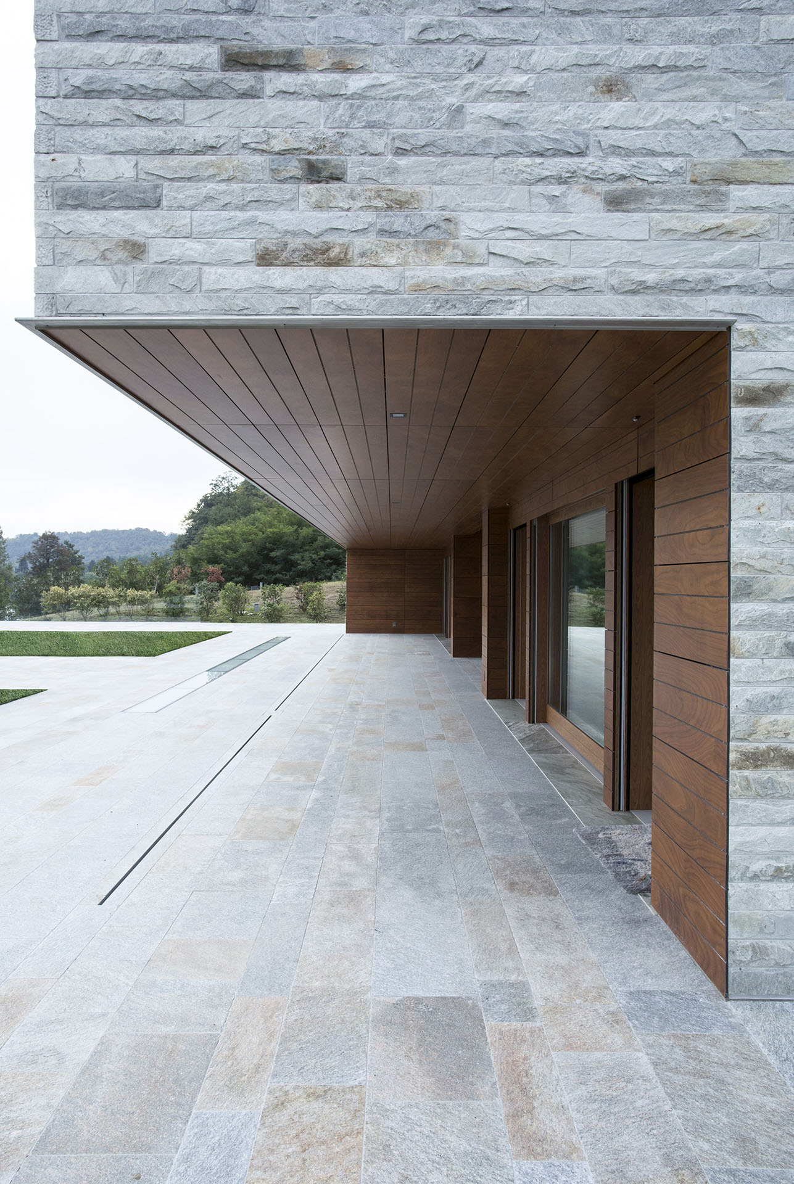
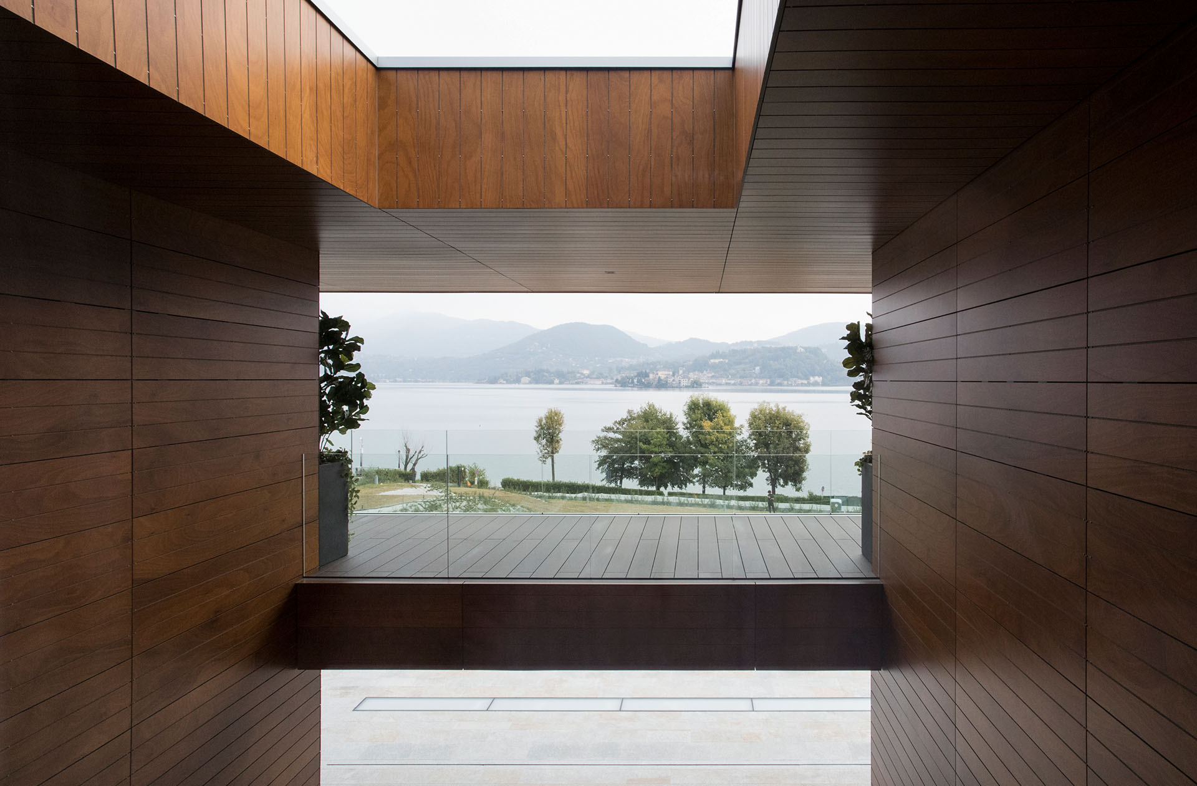
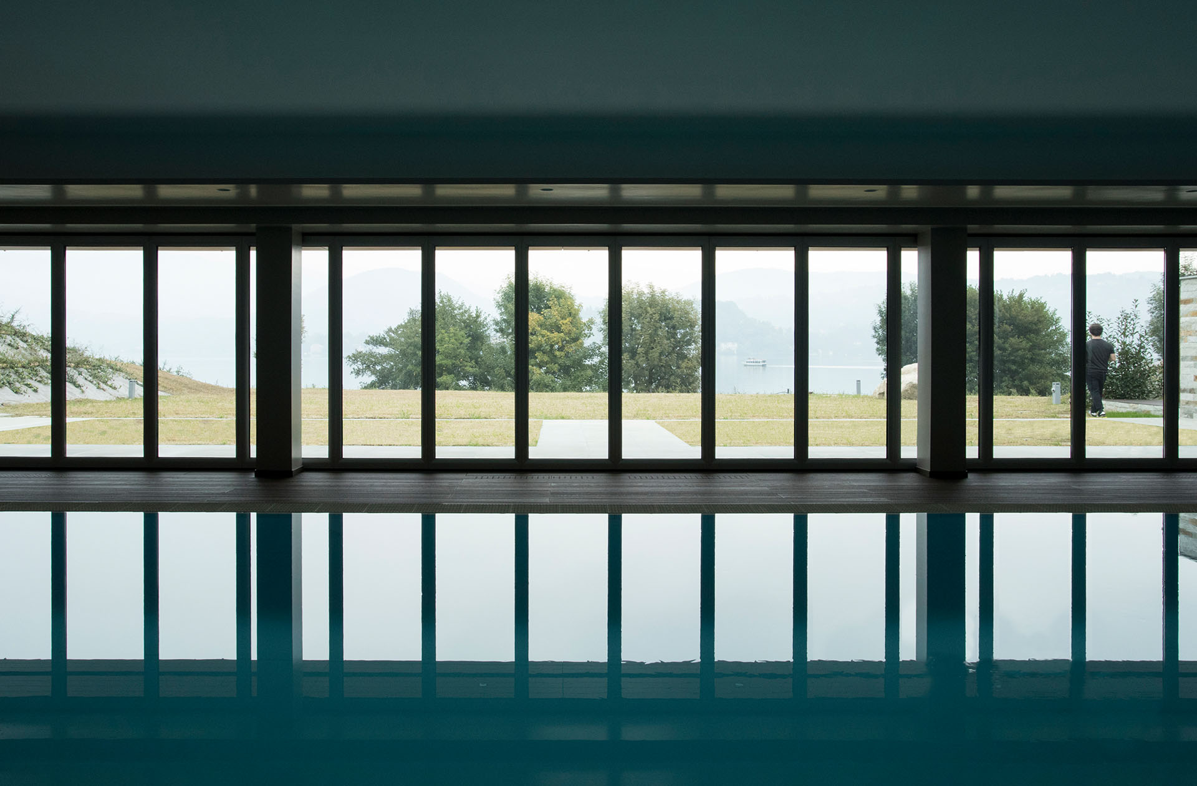
The house opens up with a large window spanning over 20 meters towards the lake
Category: Single house

