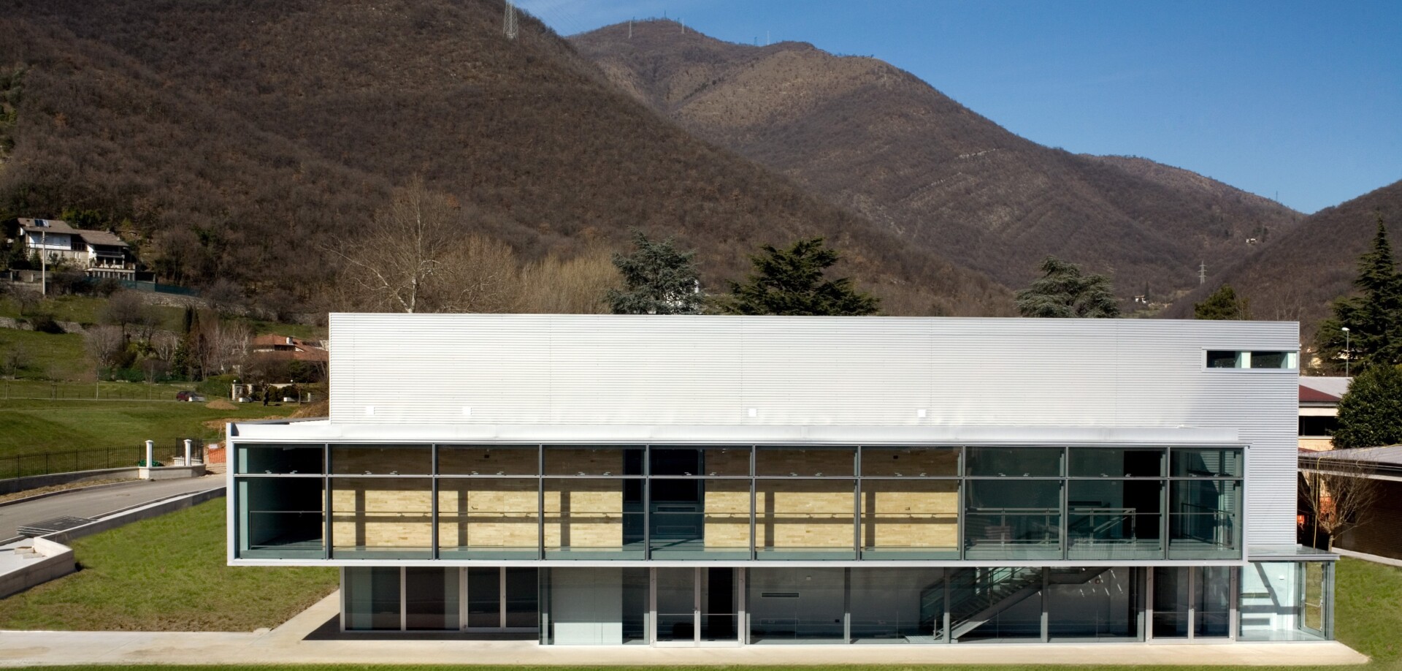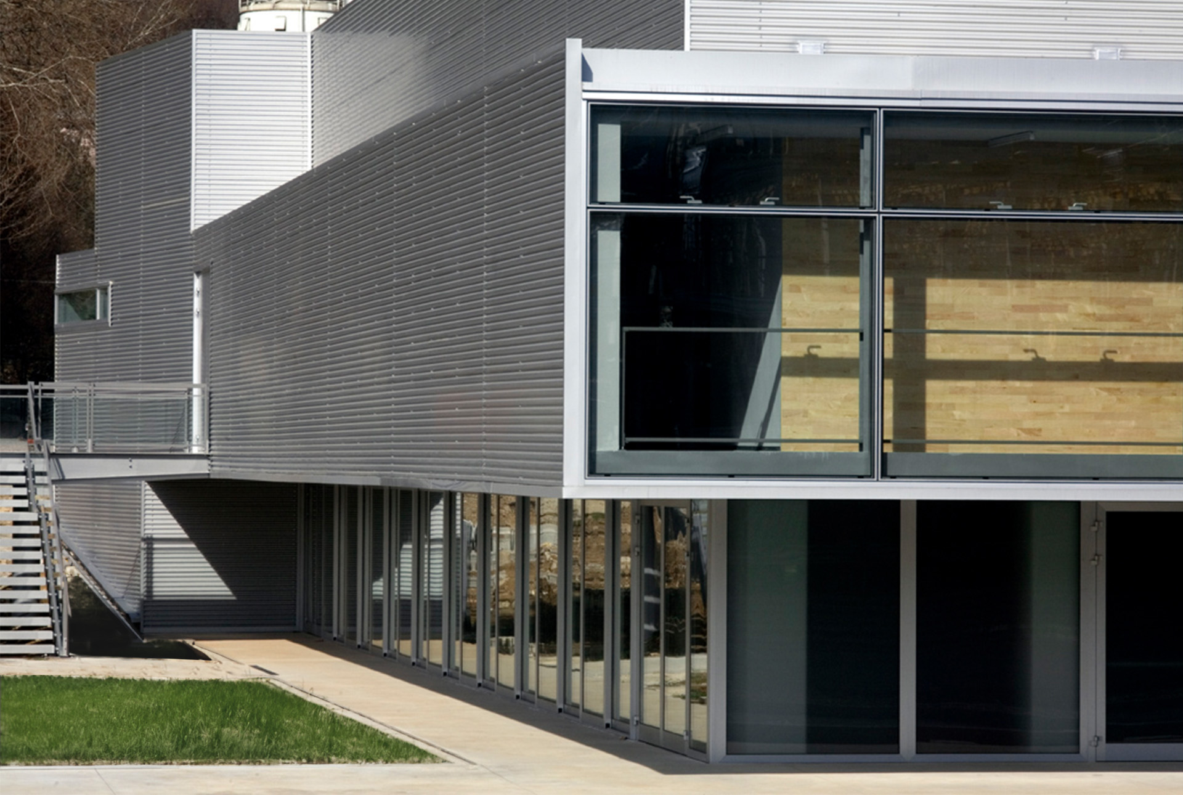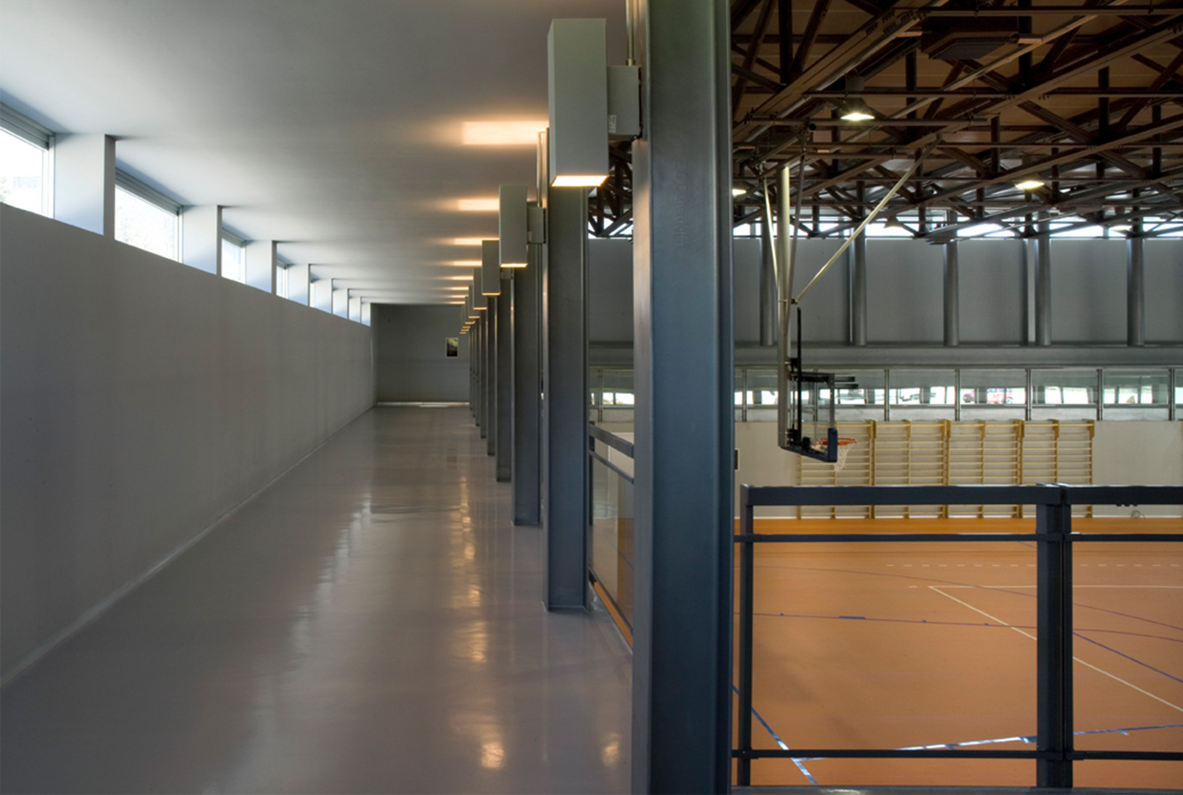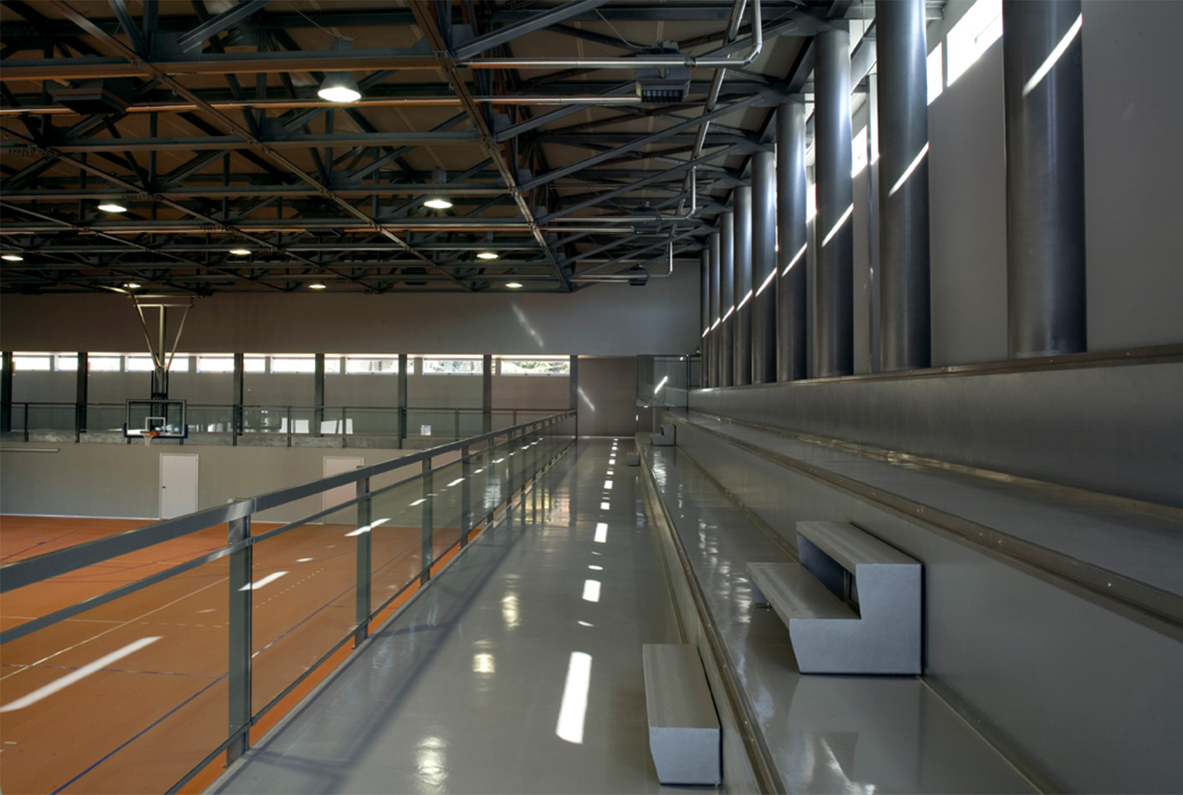Nave Gymnasium

Nave Gymnasium
The project is located on the slopes of the hills framing a small valley at the beginning of the Valtrompia. Nave is a small city with a strong industrial vocation, linearly developed along the Garza River that runs through it. The building is situated adjacent to the middle schools built in the 1970s, completing their layout. The morphological trend of the terrain, with a three-meter elevation difference along the longitudinal axis of the building, was decisive in the construction of the architecture. The volume appears as an aluminum parallelepiped simultaneously suspended and embedded in the ground at its highest level. A fold in the volume on the west side marks its integration into the ground. The design theme interprets the hall as a kind of arena that allows viewing events from all sides at a height of 3 meters.
The monomaterial choice of aluminum reflects and changes the colors of the sky



Aluminum dematerializes the volumetric impact of the intervention in a delicate yet strongly compromised context