Municipal Cemetery S. Zeno
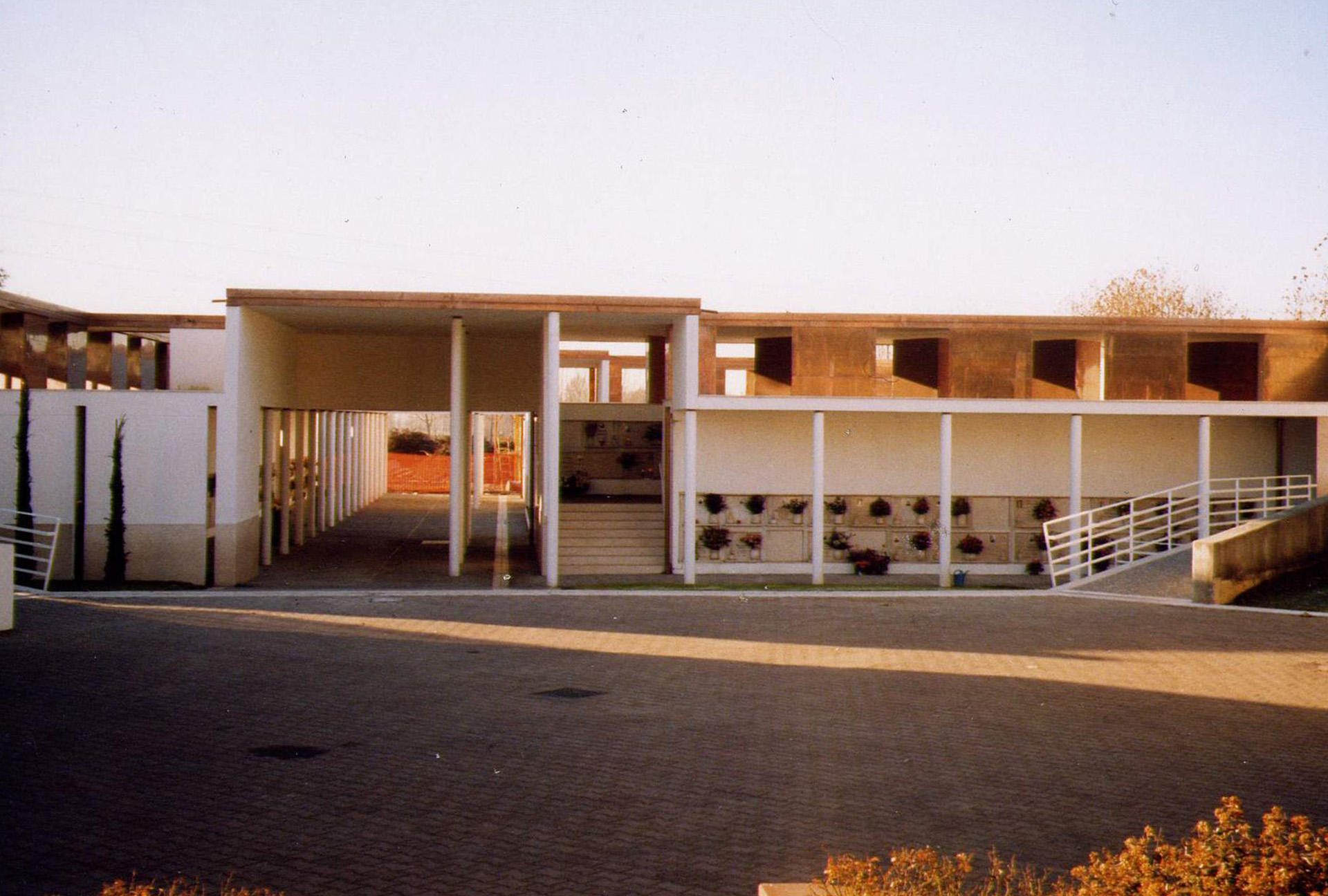
Municipal Cemetery S. Zeno
The initial plan of the Administration included covering the existing cemetery and creating 200 new burial niches. However, this became an opportunity for a radical redefinition and formal redevelopment of the complex. The cover is on two different levels that follow the elevation of the burial niche blocks and the position of the vertical connections. Service blocks with fountains and trash bins, some of which were demolished to make way for the connecting stairs between the two levels of the cemetery, are relocated at the entrance of the two main bodies. The two different elevations on which the internal paths of the cemetery originally developed have been connected through intervention on the slope of the lawn at the entrance.
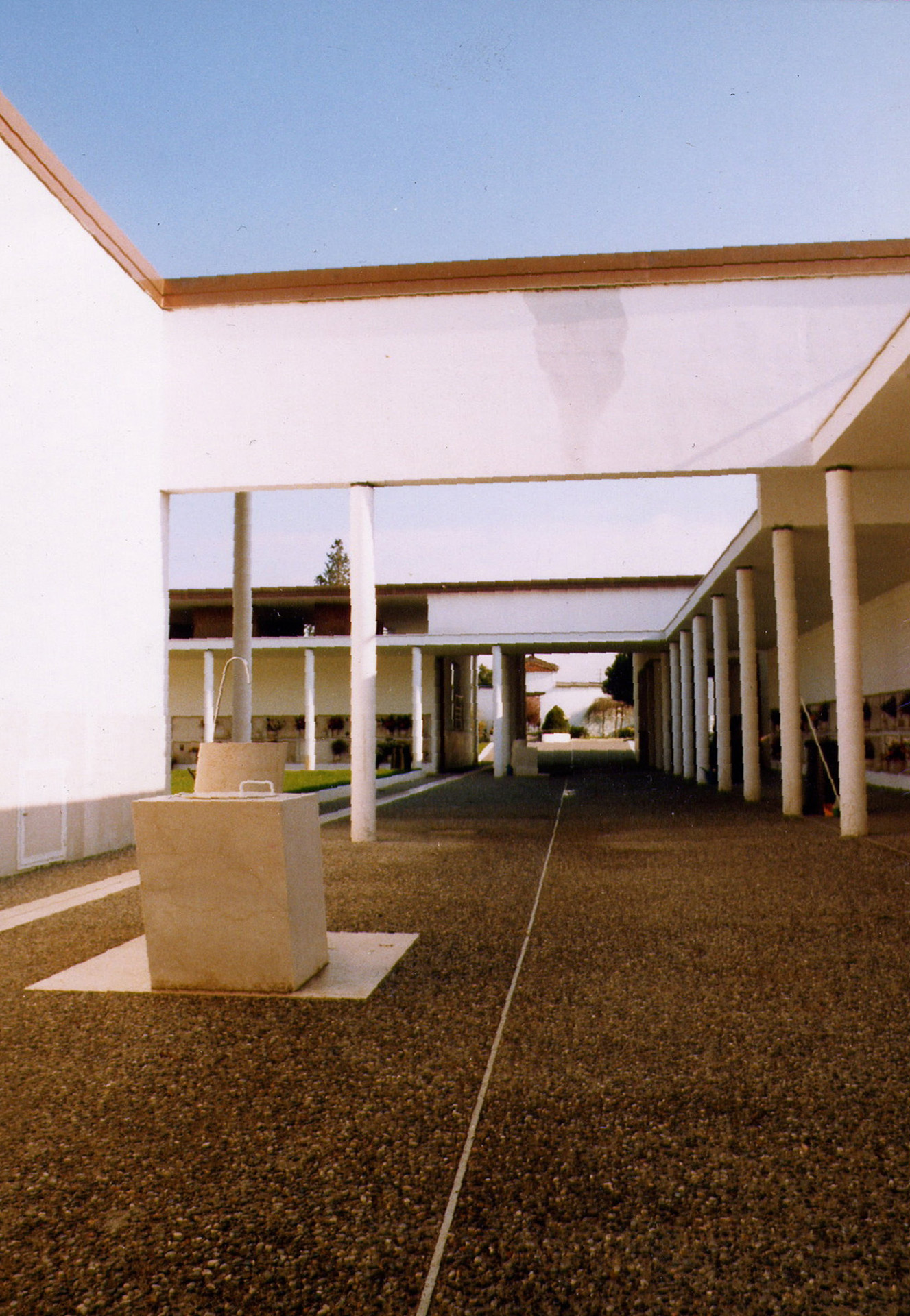
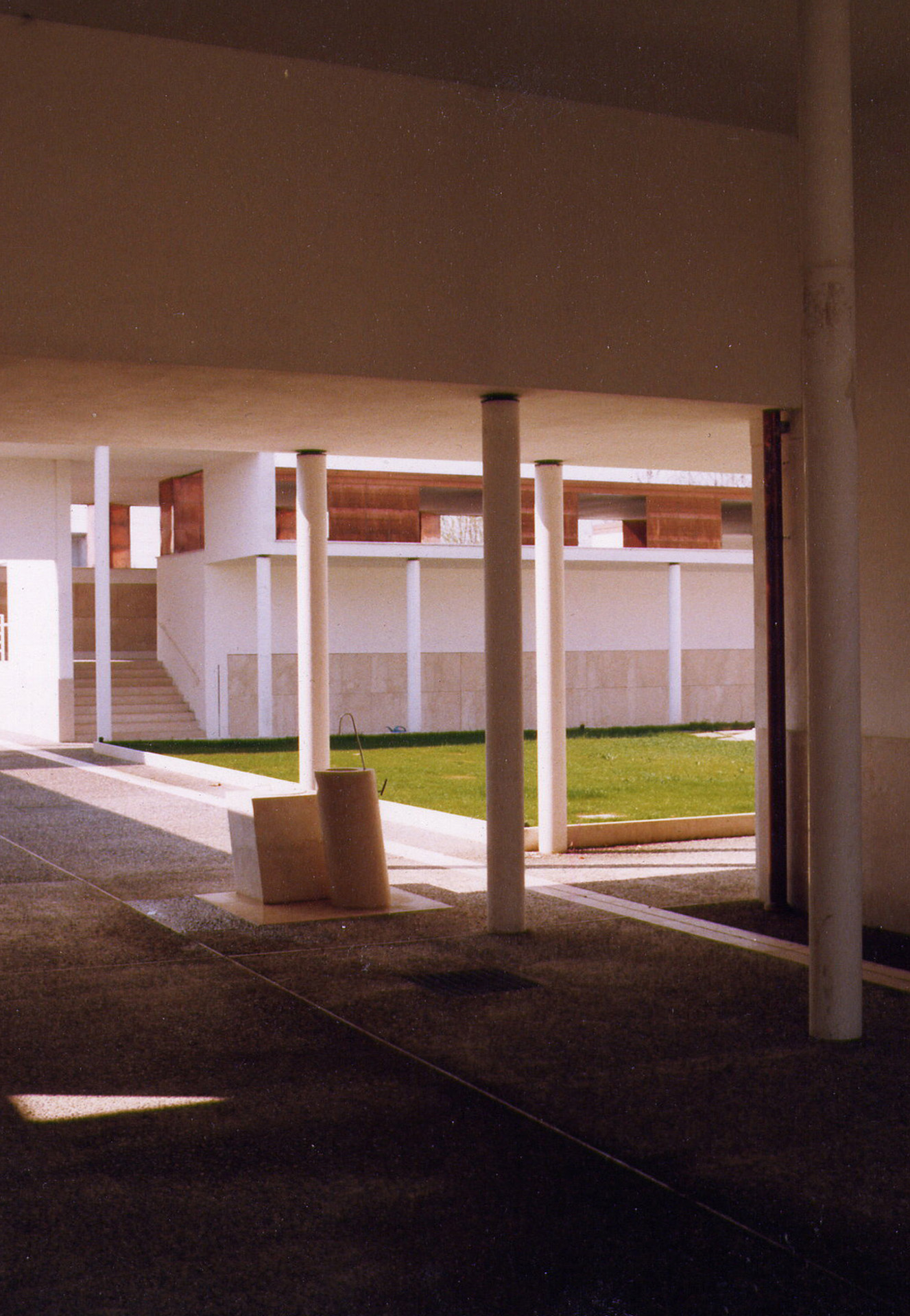
The courtyard layout of the complex allowed configuring a true building with the cover, which can be classified among the types of loggia, hypostyle hall, and patio
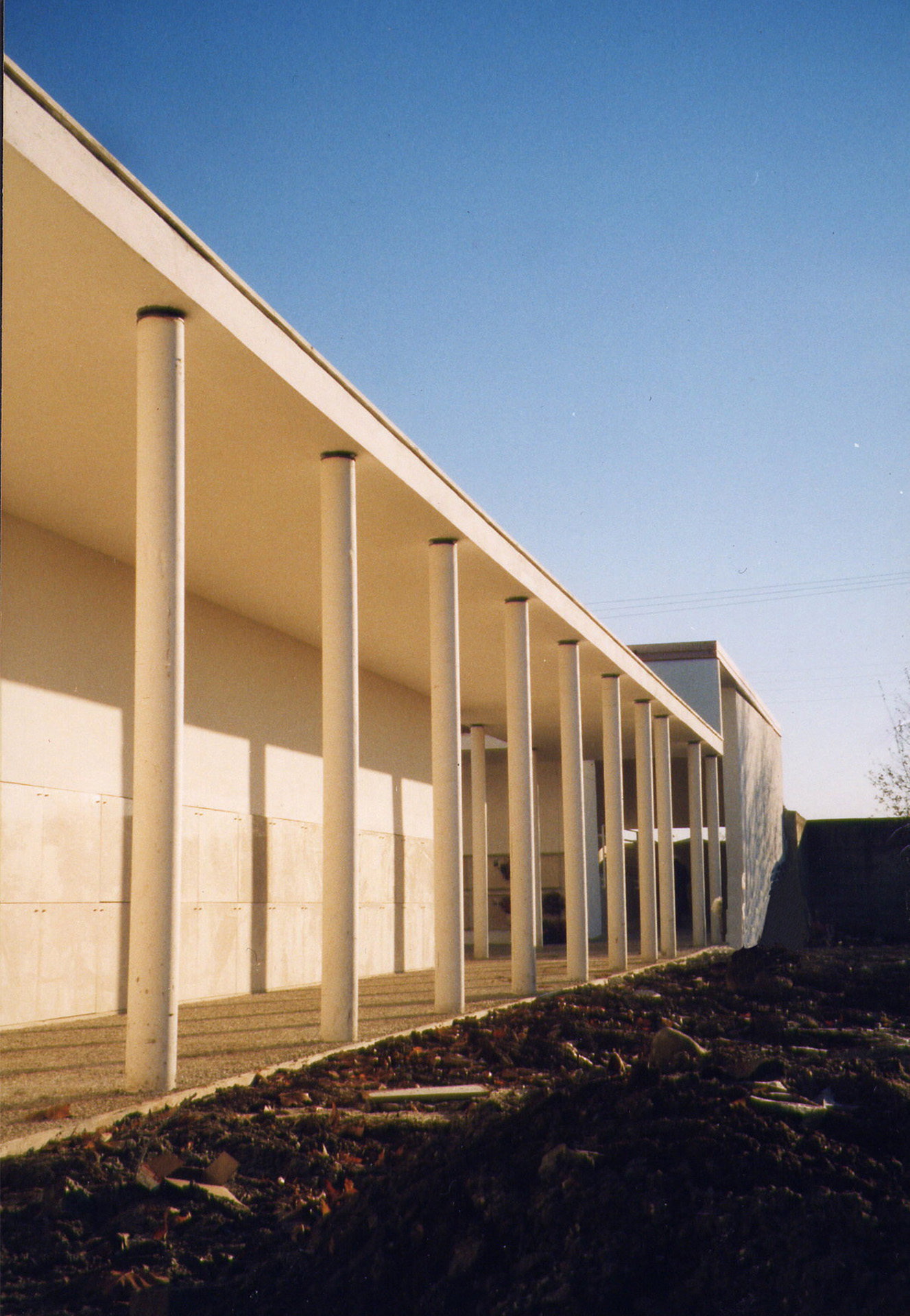
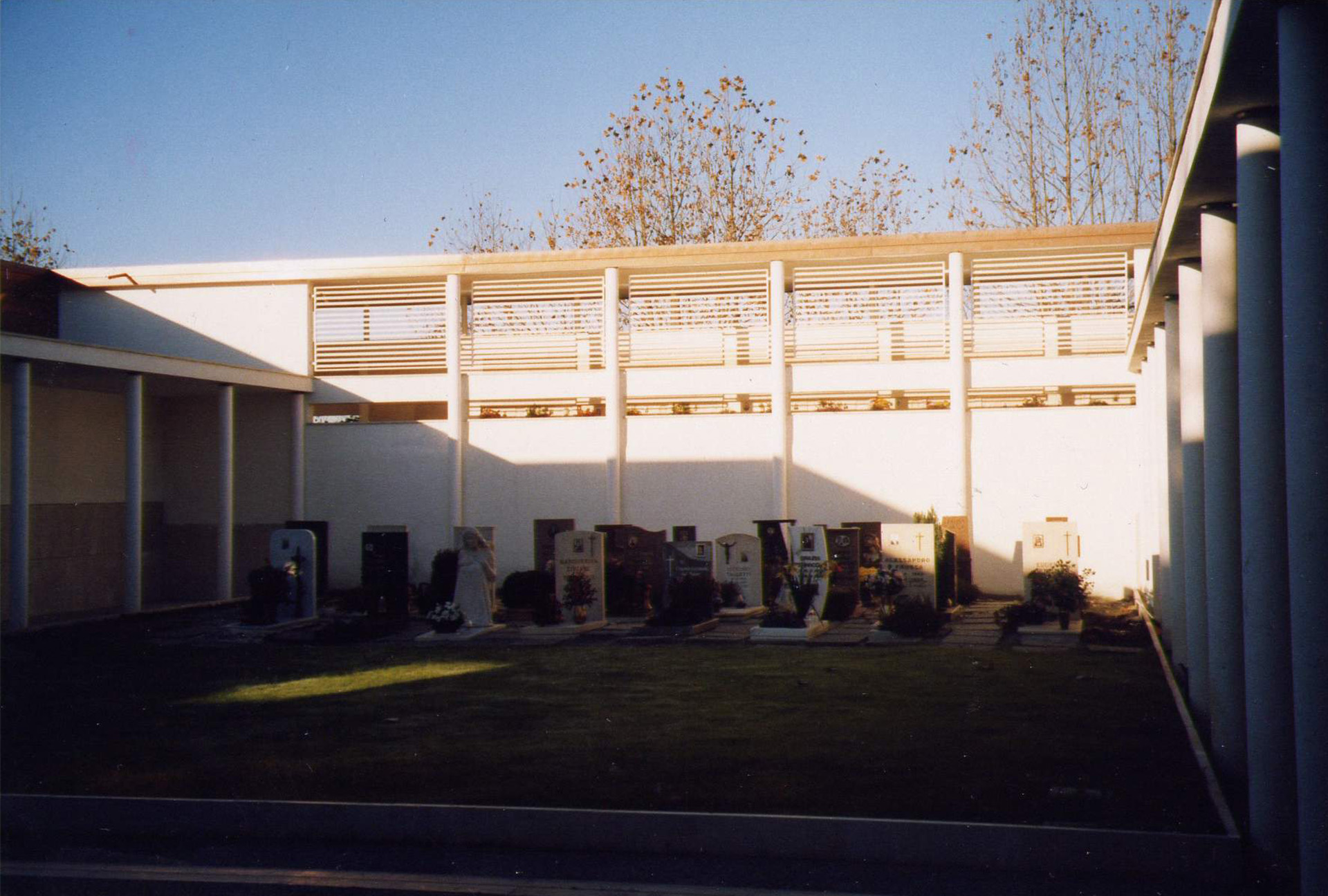
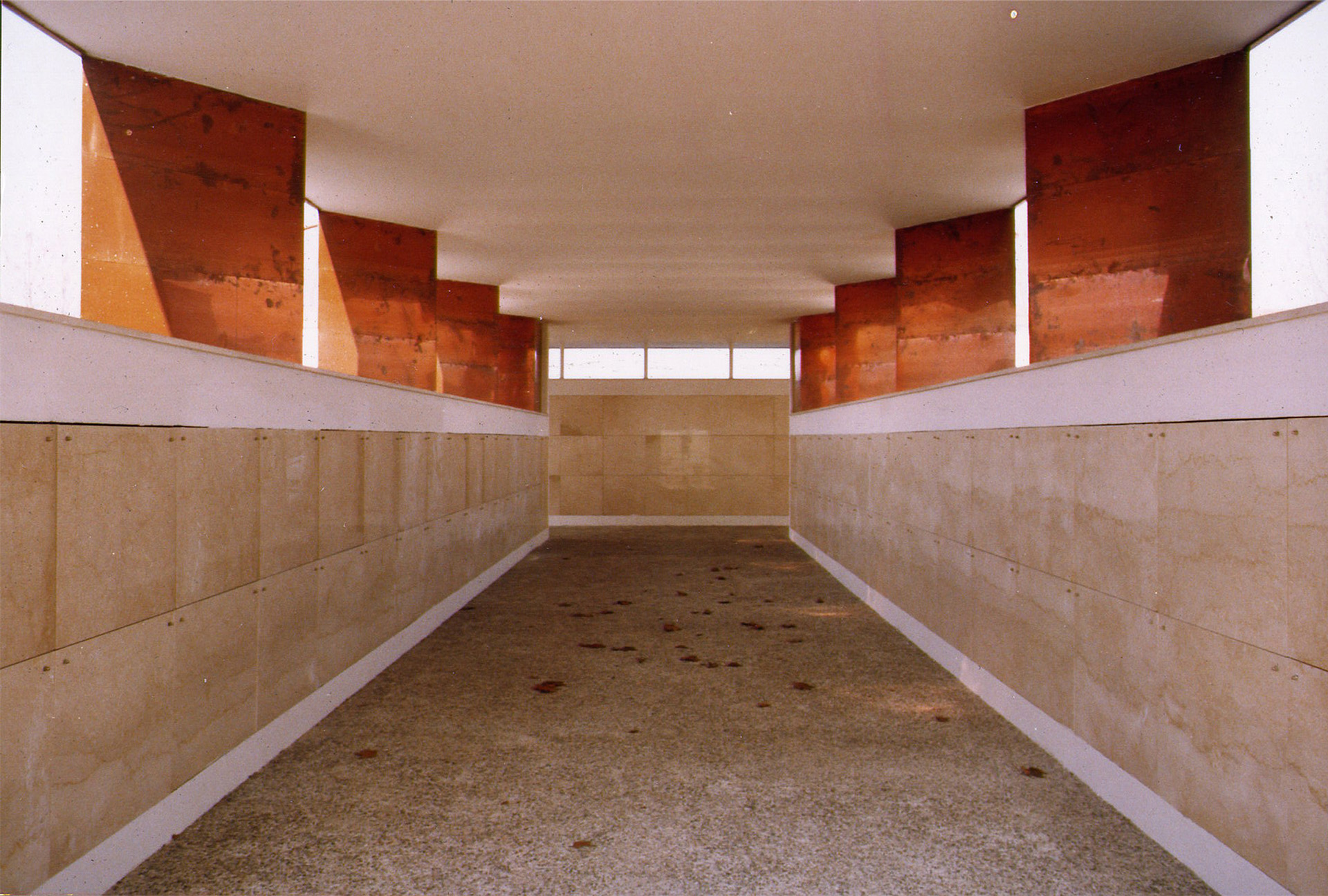
A radical redefinition and formal redevelopment of the complex