Mompiano Swimming Center
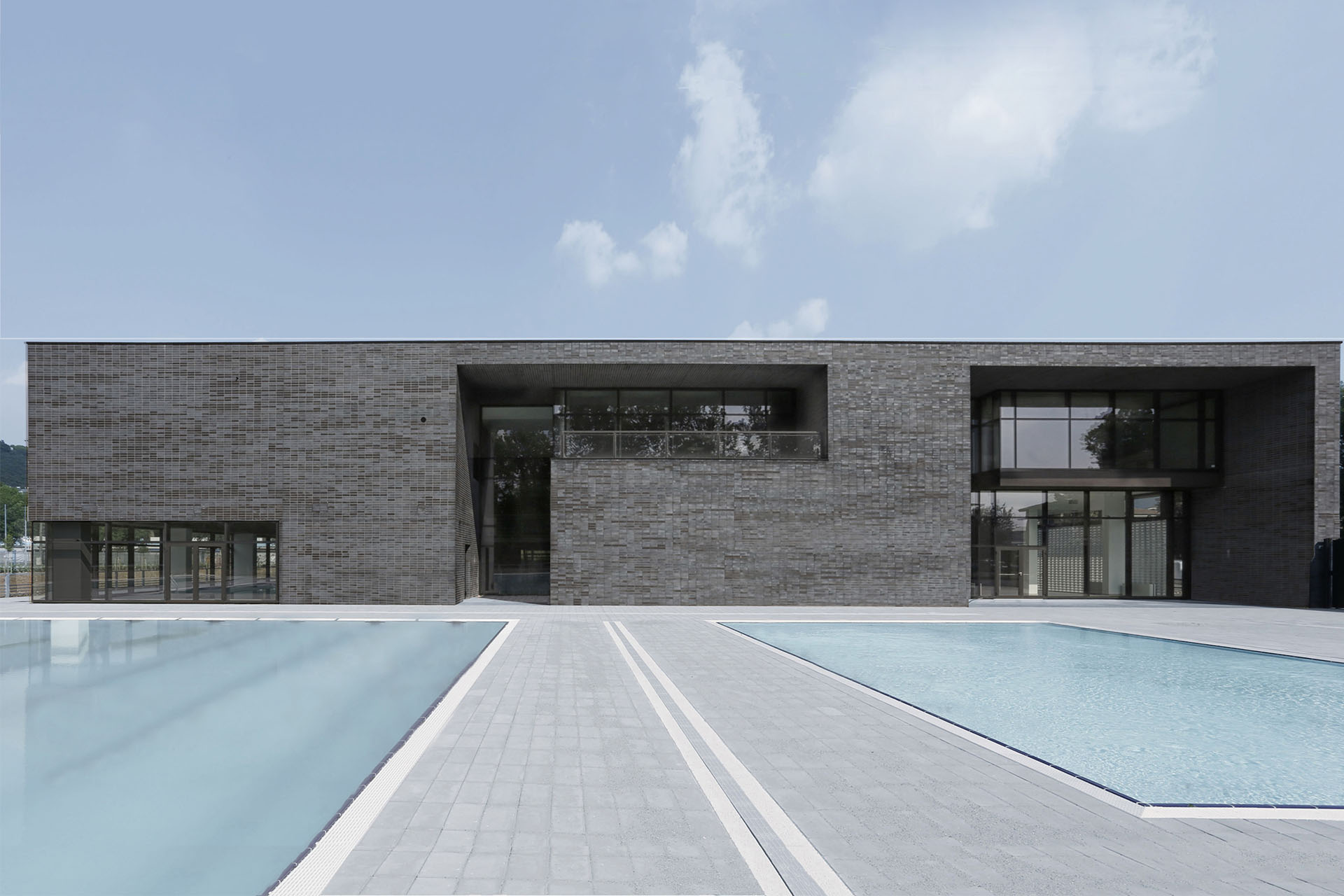
Mompiano Swimming Center
The architectural theme of the Brescia swimming center is developed by articulating a compact block of iridescent brown Klinker through a sequence of excavations that modify the facades in relation to internal functional and spatial organization and various external reference conditions. The distribution articulation involves three main functional cores: a main hall characterized by a whitened laminated wood beam roof, featuring a water polo pool with an 800-seat tribune, a three-level changing room core, a hall with two small pools for courses, and three outdoor pools. The main hall features a large continuous glass window facing the north lawn, while it opens to a patio with bamboo plants to the east.
The street front is characterized by a setback and backlit glass block wall.
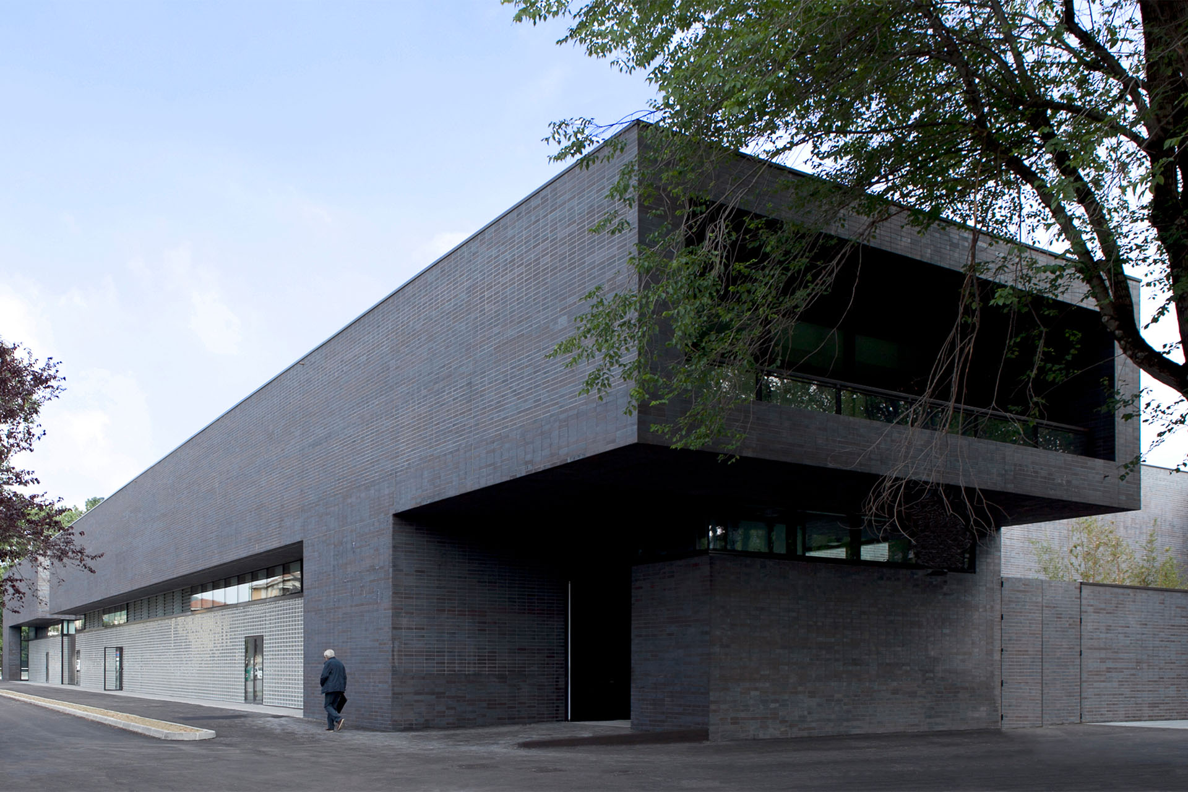
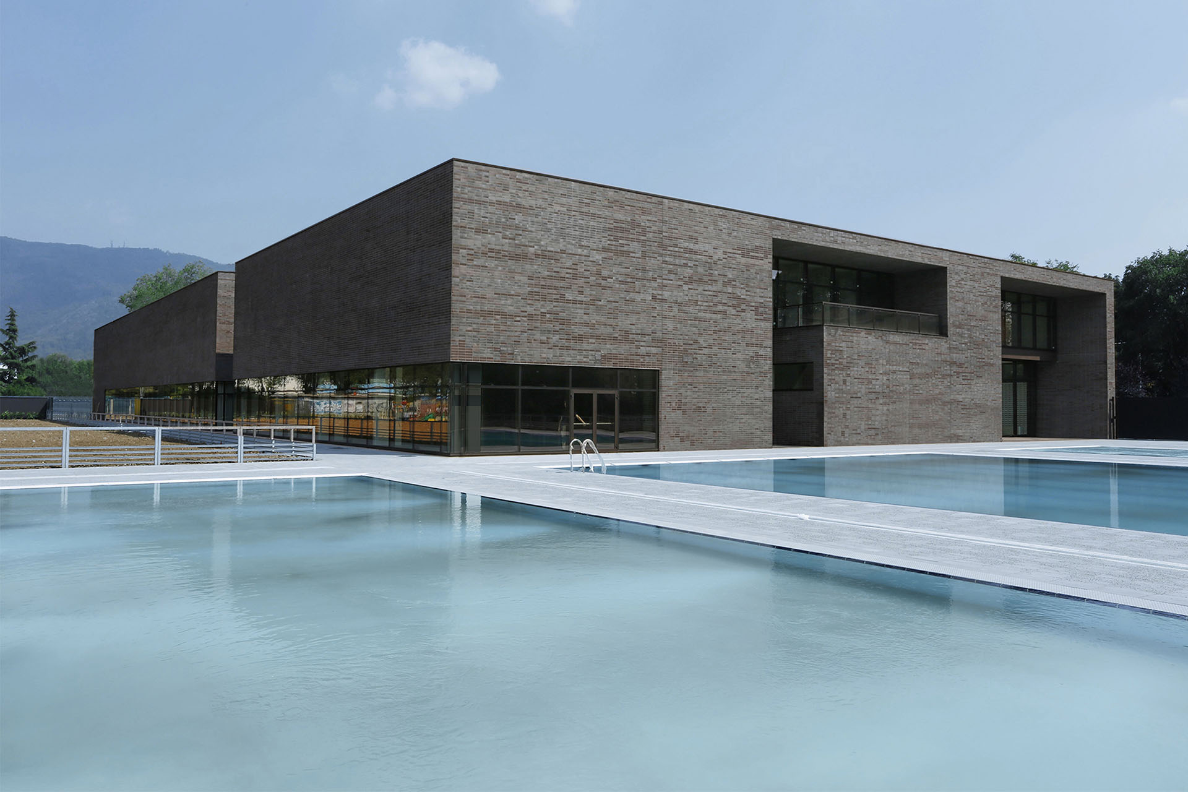
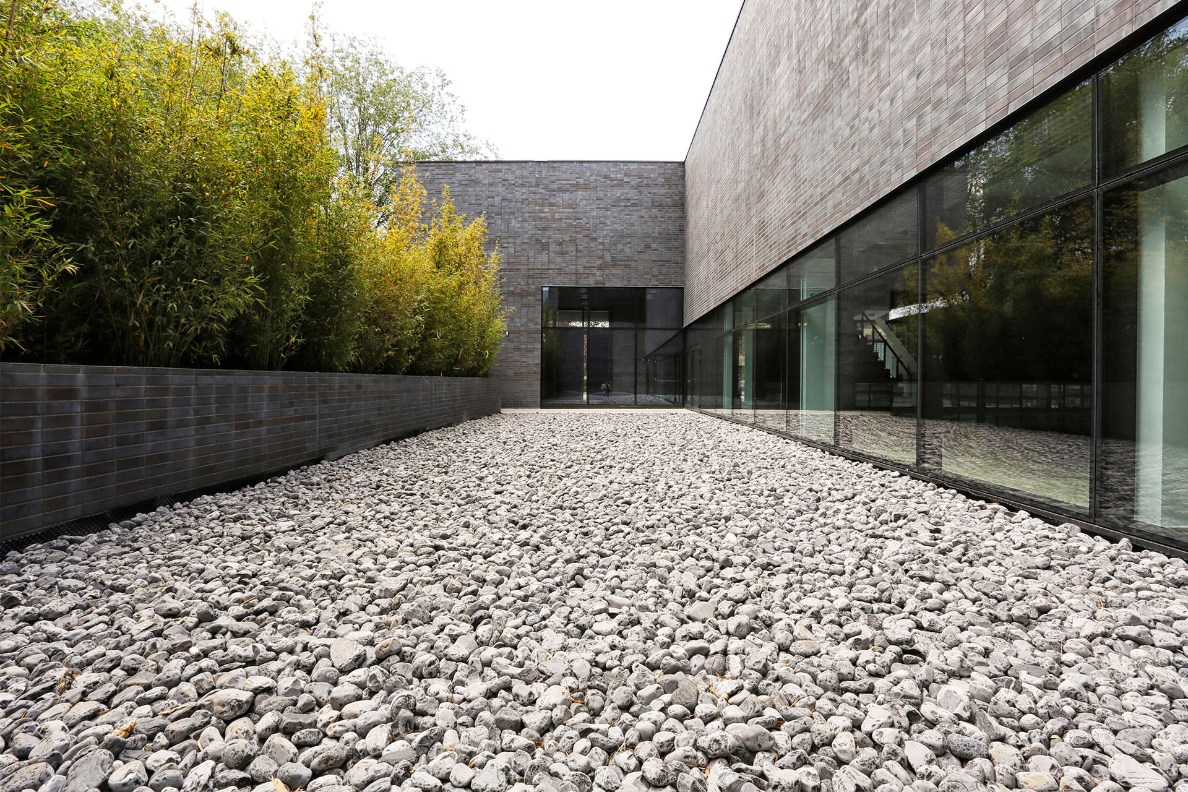
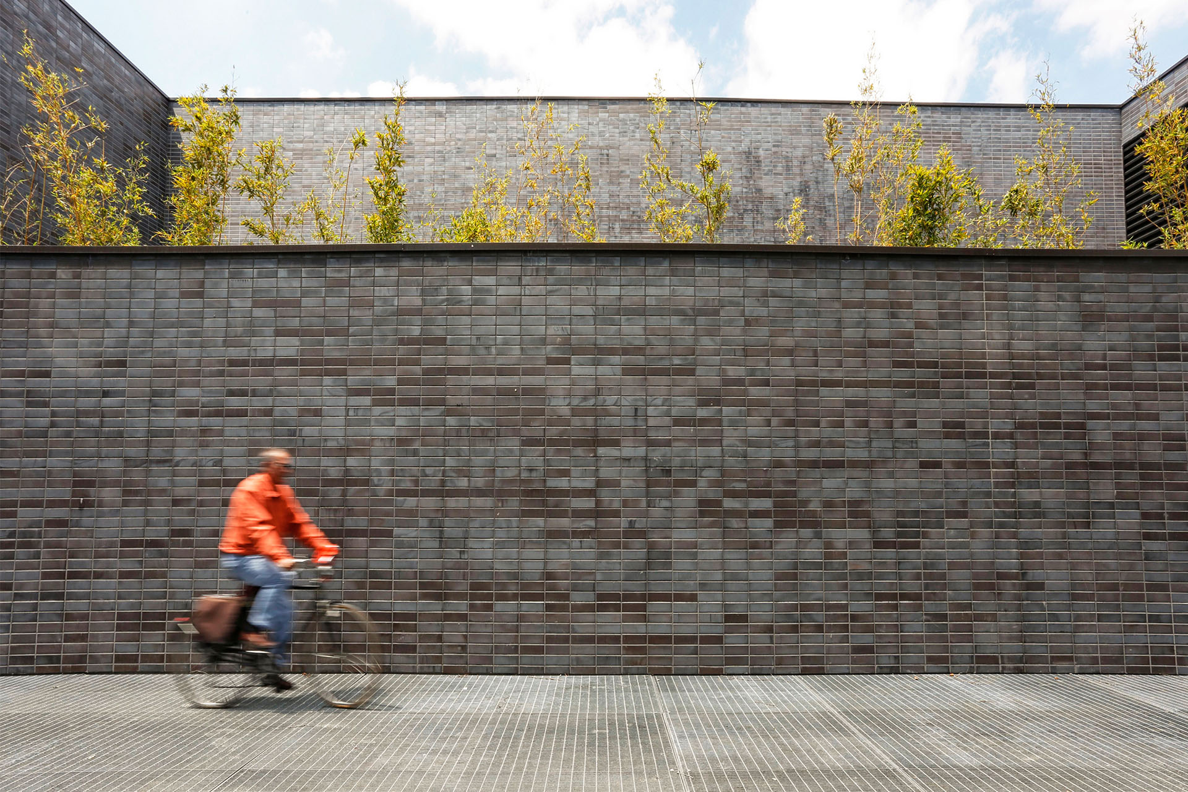
An urban architecture, open to a specific relationship with the site, against the logic of sports facilities conceived as ubiquitous objects, placeable indiscriminately anywhere
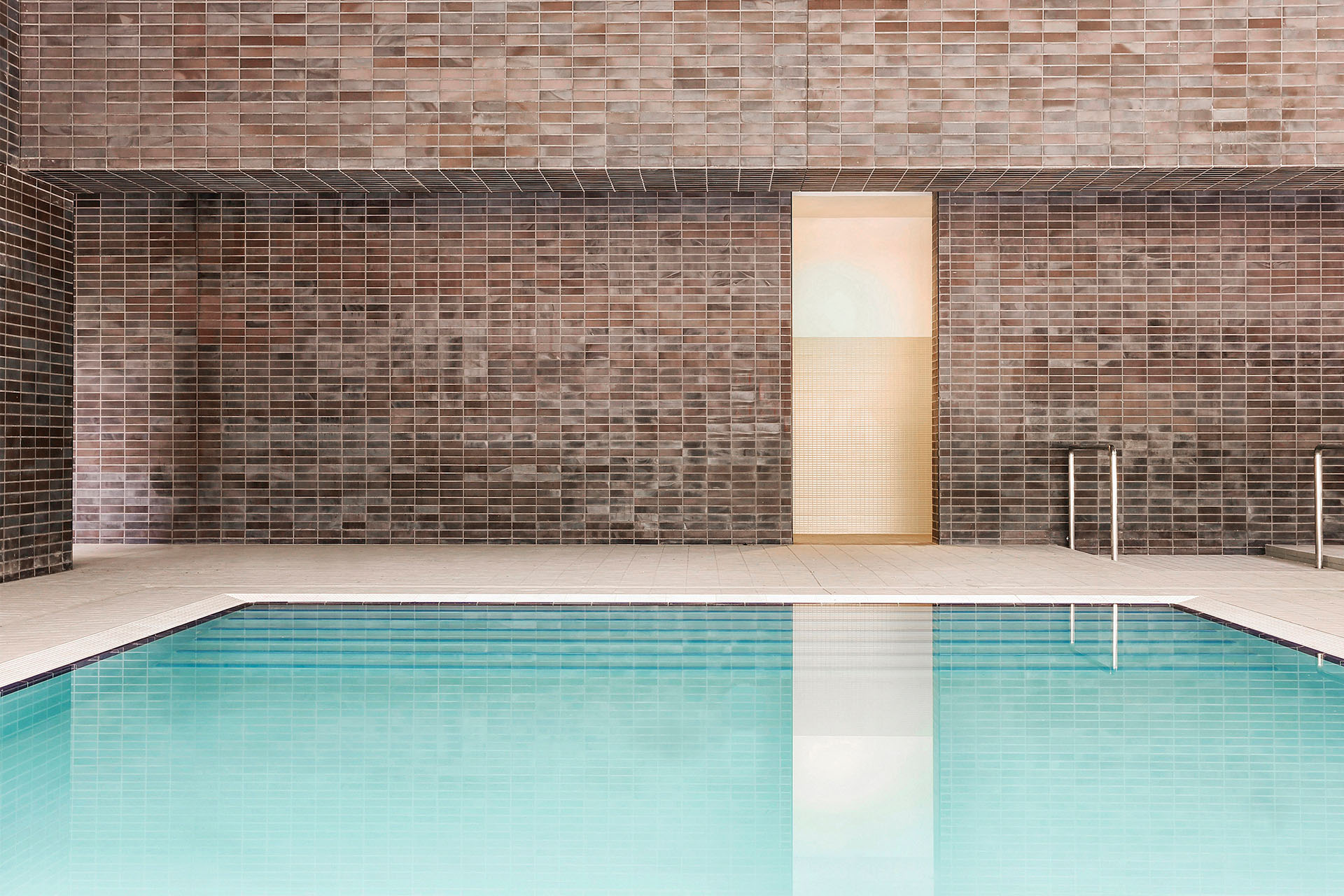
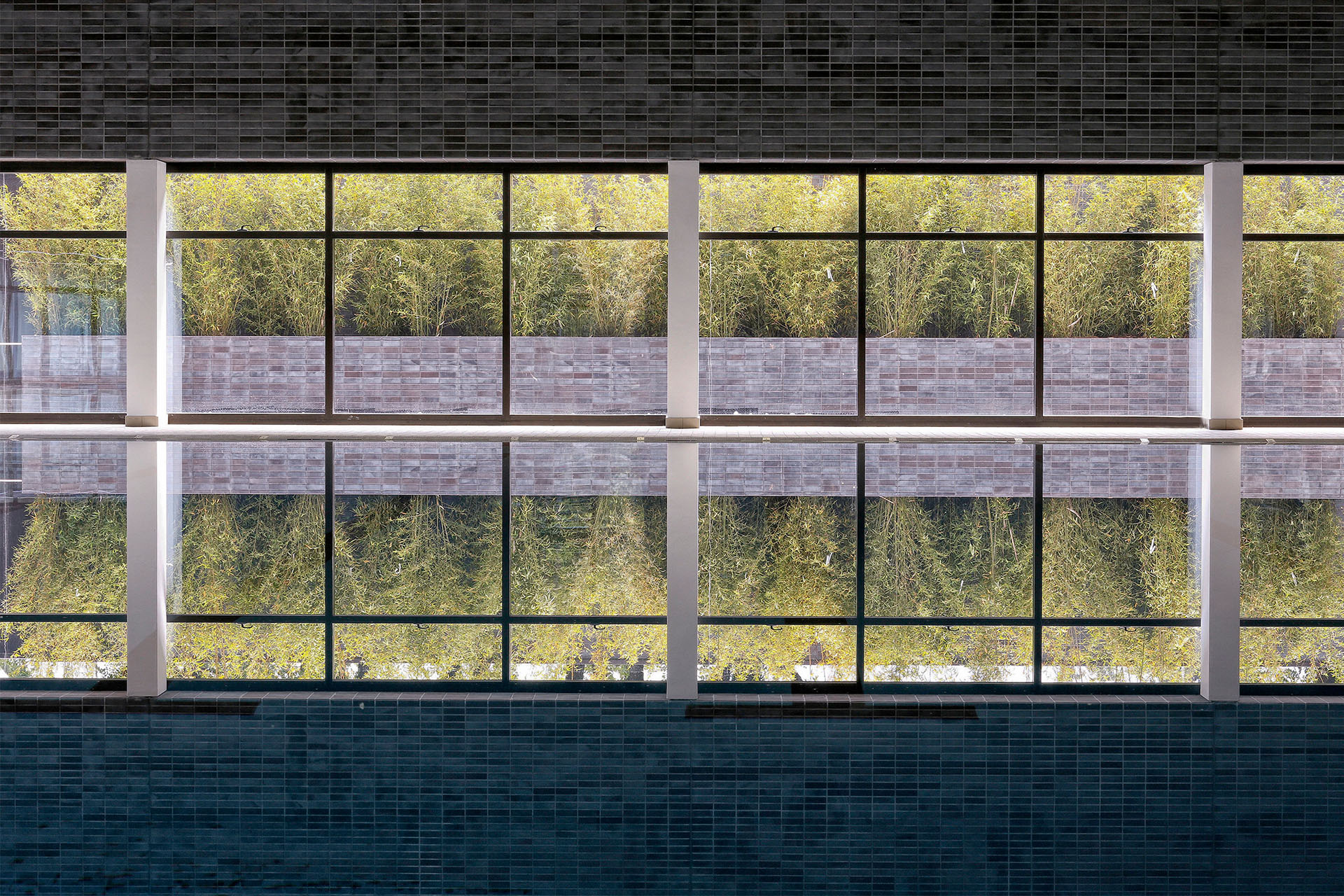
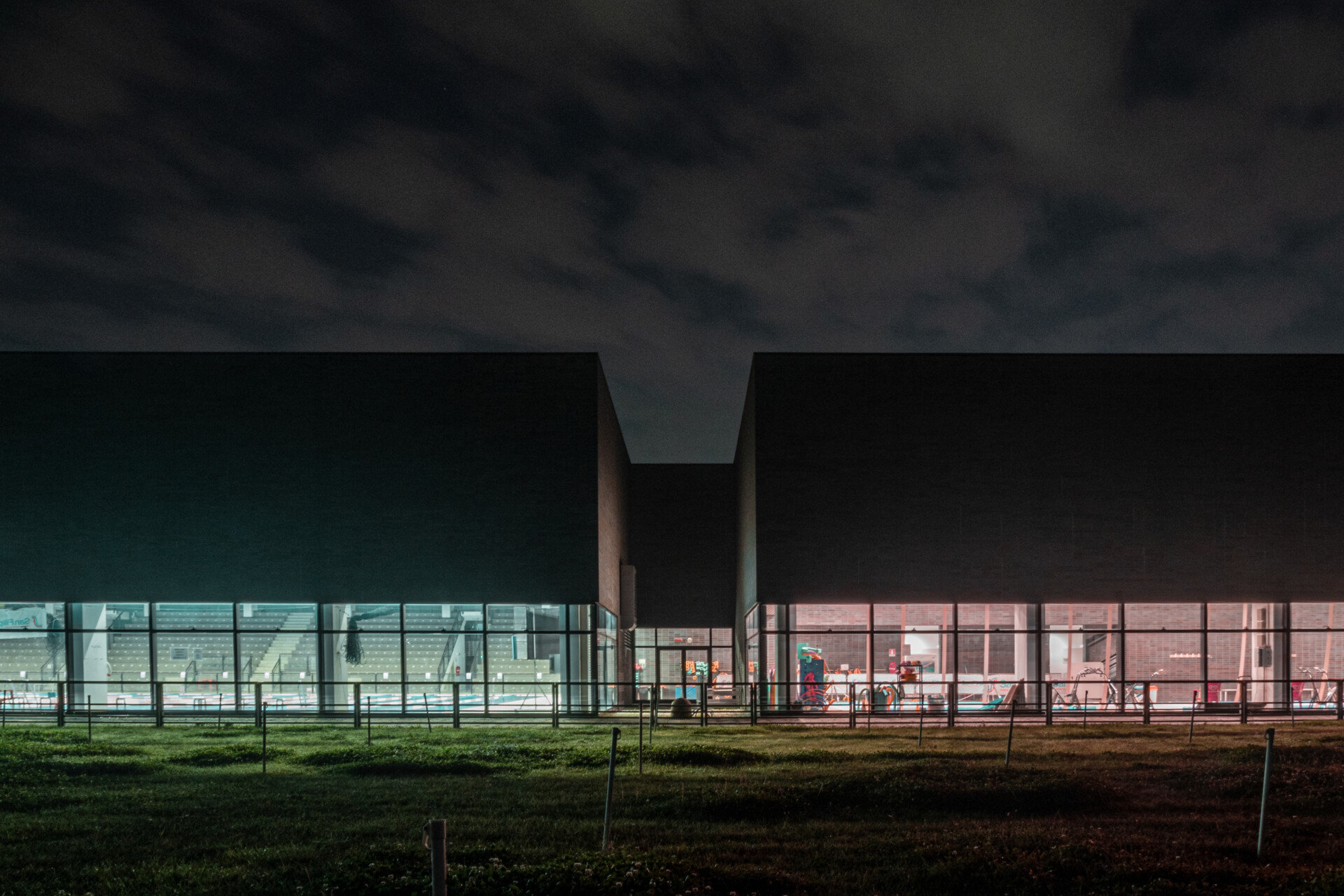
Profonde fenditure tagliano, attraversandolo, il volume portando la luce all’interno delle piscine e costruendo precise relazioni visive tra le parti dell’impianto