
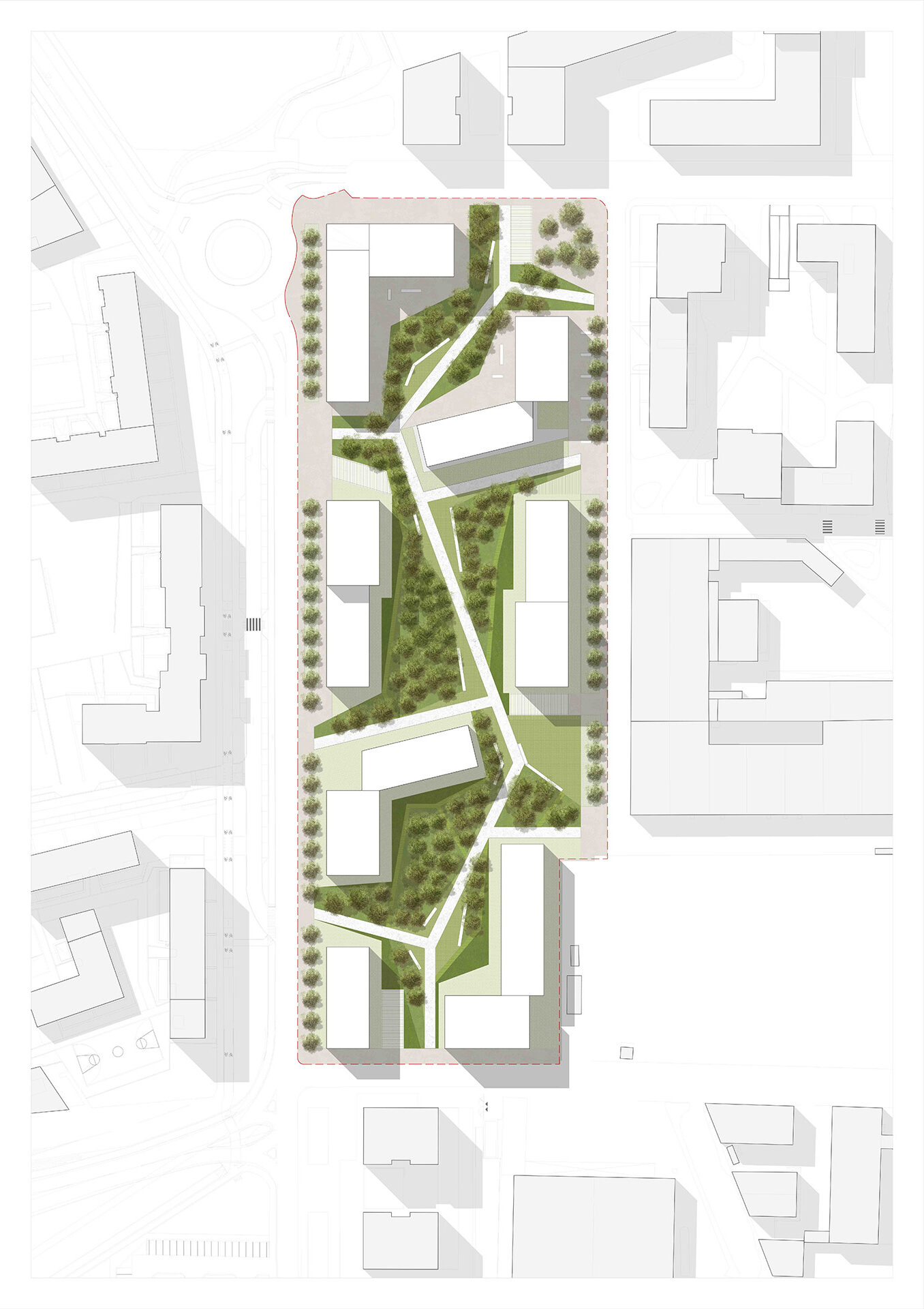
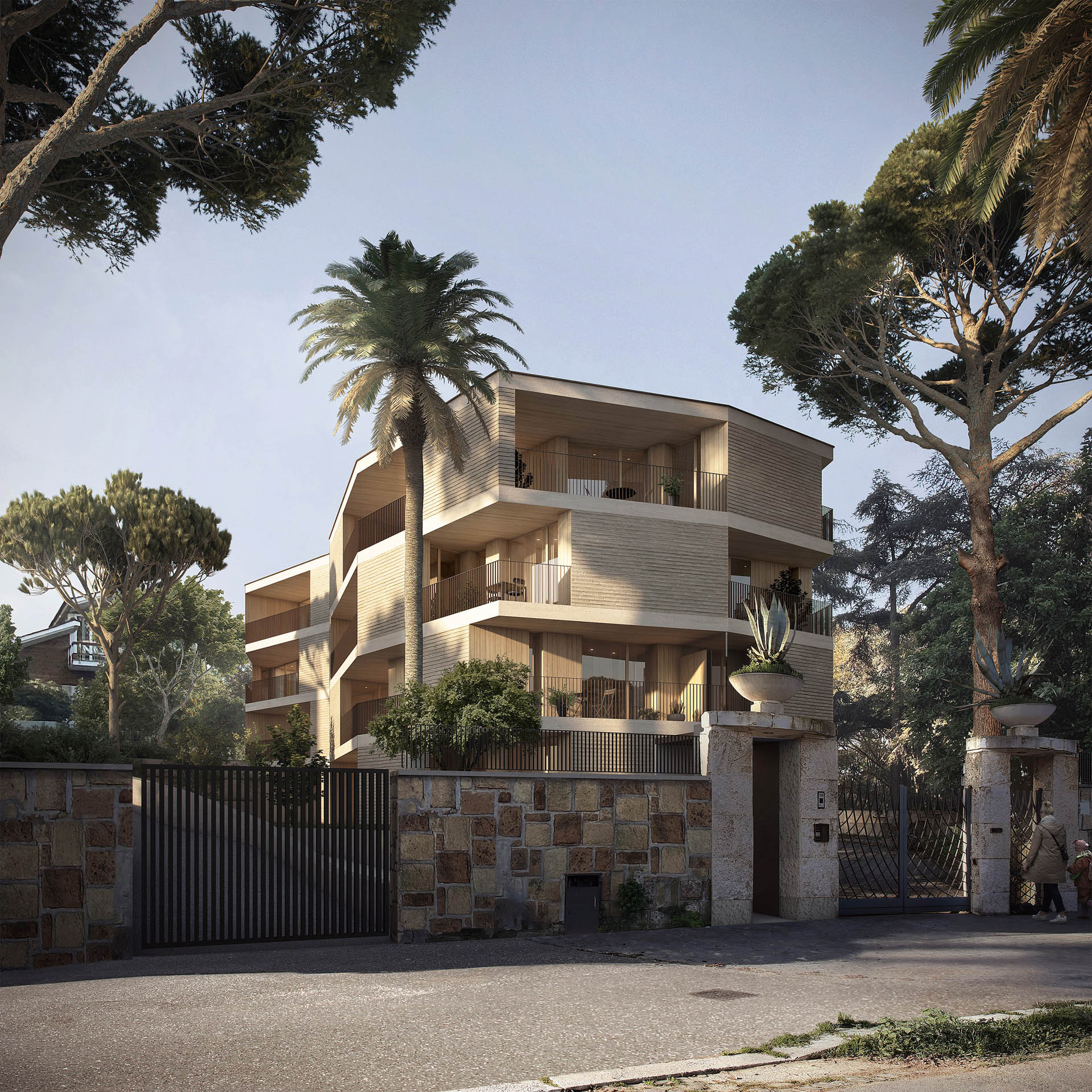
The project involves the demolition of one of the single-family homes on Largo dell'Artide, within the Roman district of EUR, which was transformed in the 1980s into a post-modern office building. The building comprises ten apartments on four levels and is characterized by two irregular polygons interconnected at the center by the stairwell and distribution area. The two elements feature three apartments per floor: a four-room apartment in the southern portion and two three-room apartments in the northern portion. The apartments have east-west views for the living areas, while the bedrooms mainly face north. One of the peculiarities of the building is that all apartments open onto loggias, allowing for no window fixtures on the facade and modulating the architecture as if it were a carved volume.
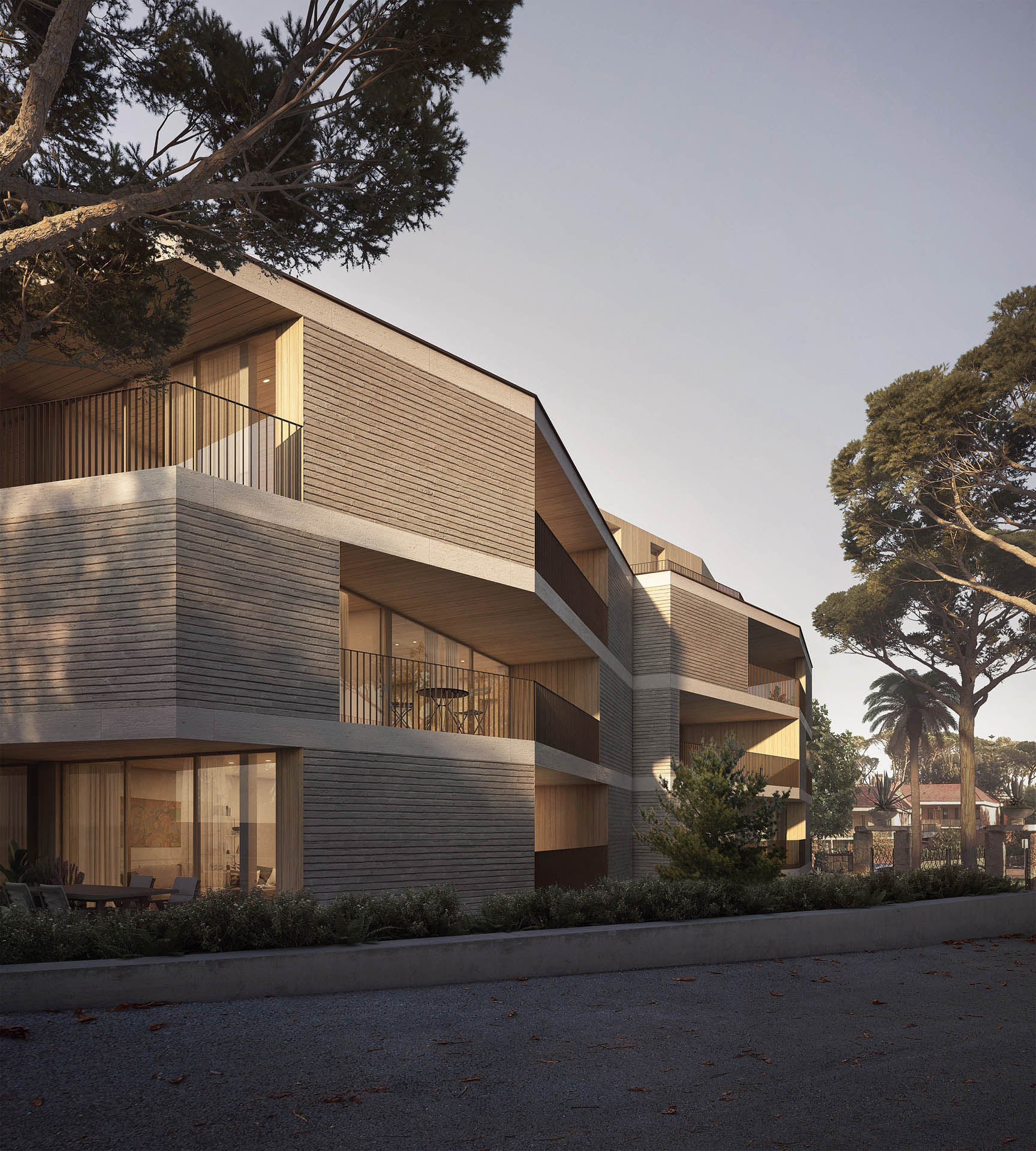
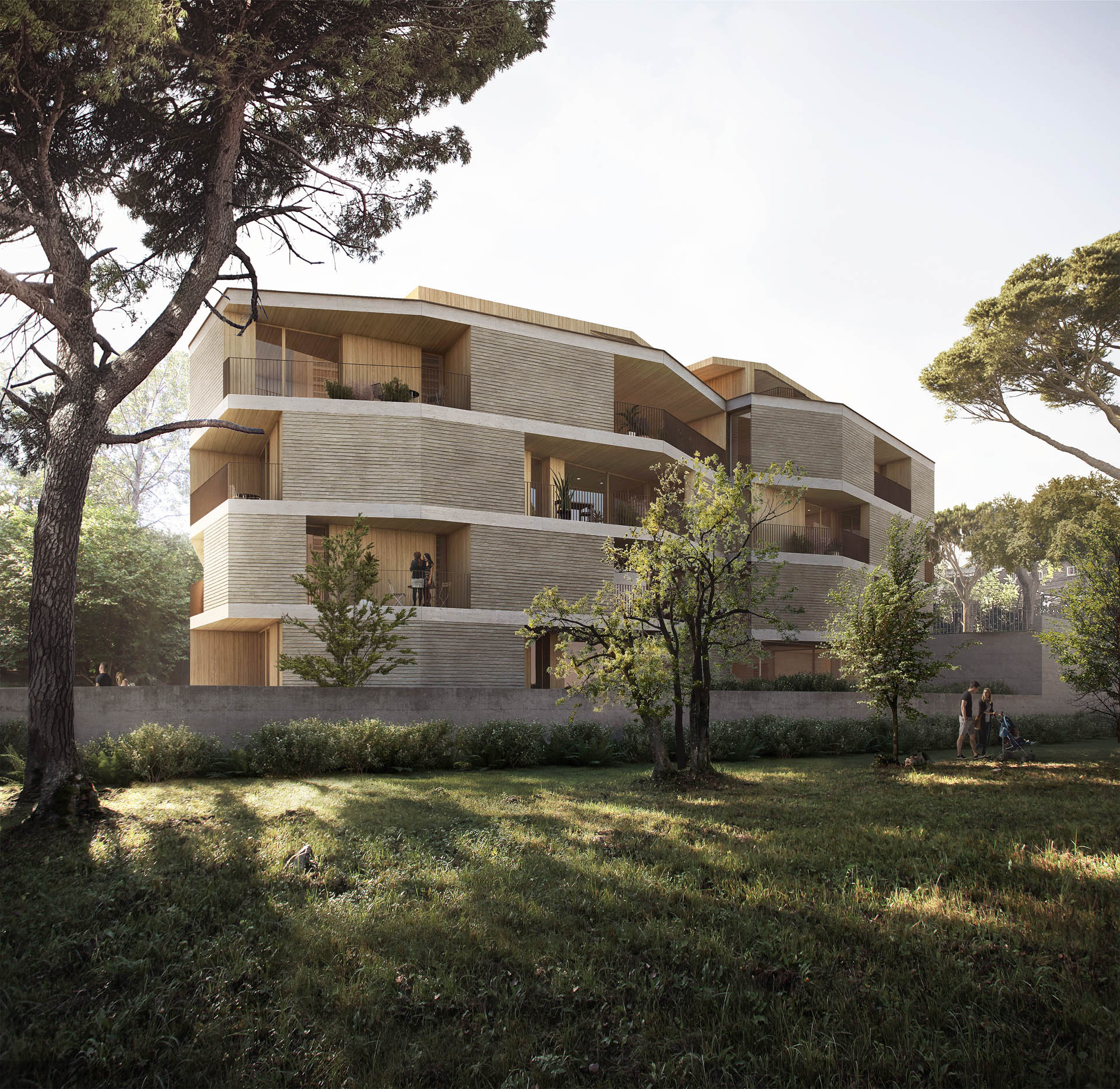
The aim of the project is to build architecture capable of relating with the site
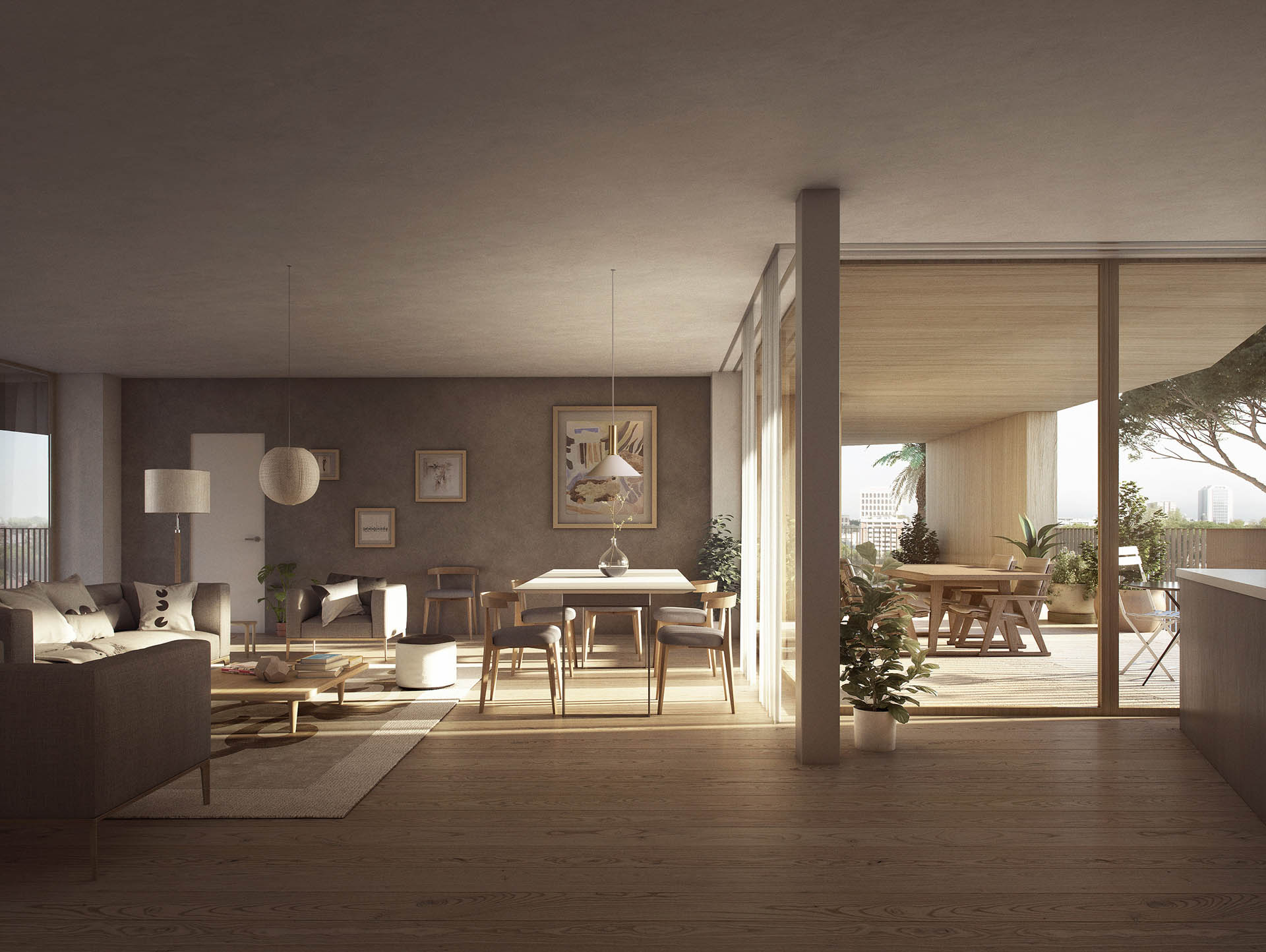
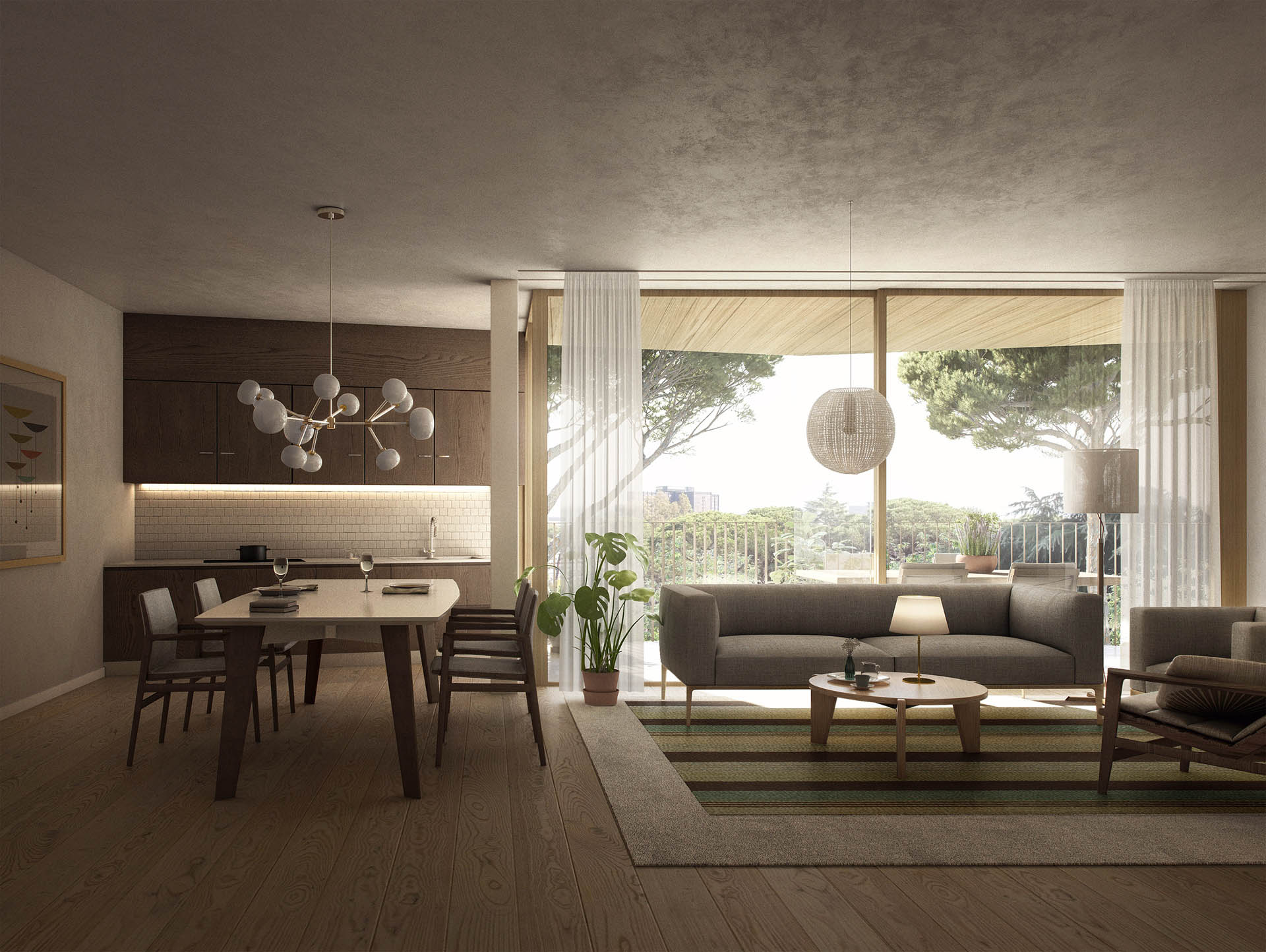
The intervention has a Roman character, both in material and in form: the yellow brick construction and travertine recall the local tradition, and the shape, consisting of volumes articulated by a polygonal layout, is inspired by the Roman Baroque style
Category: Residential complex

