
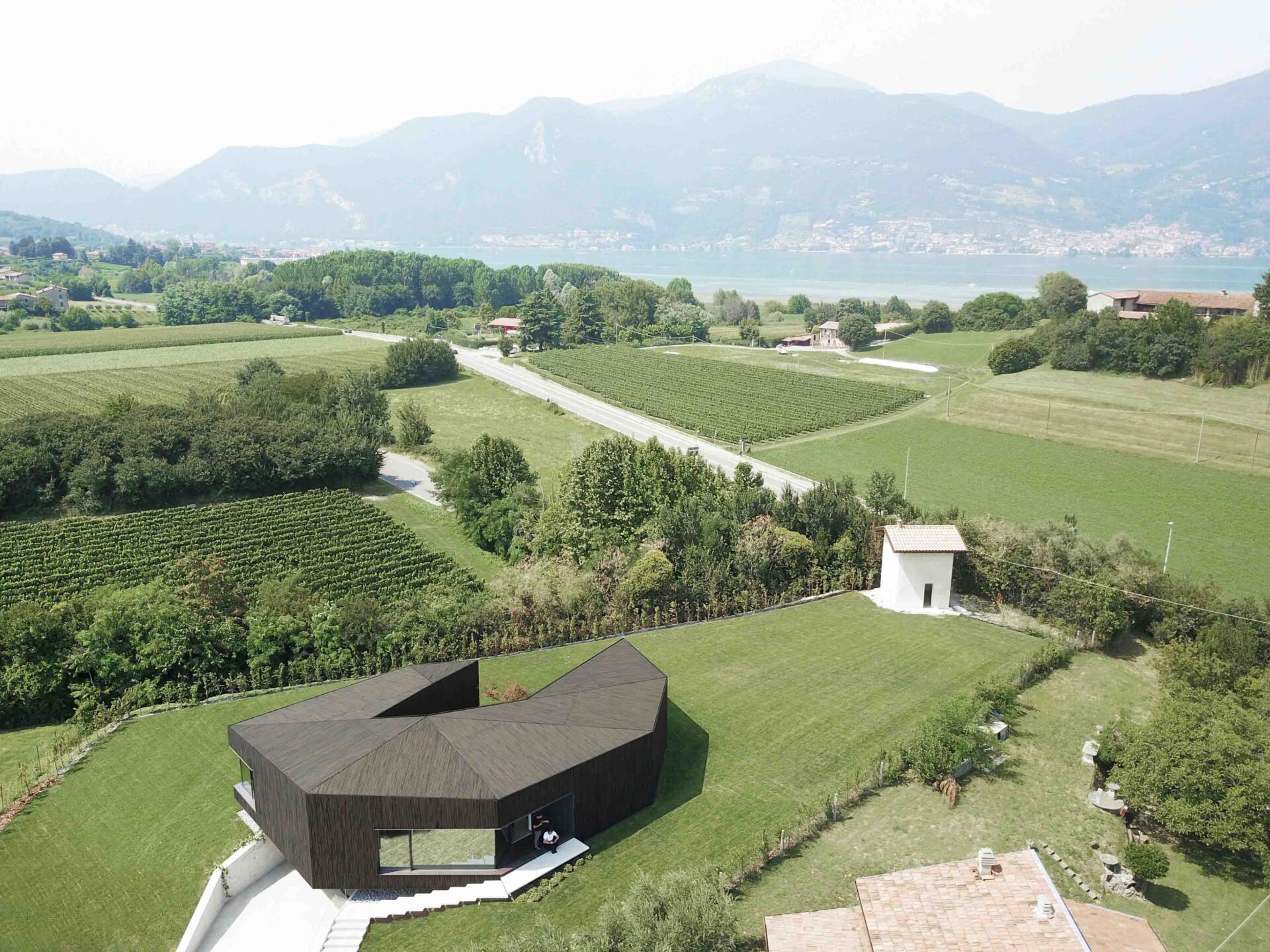
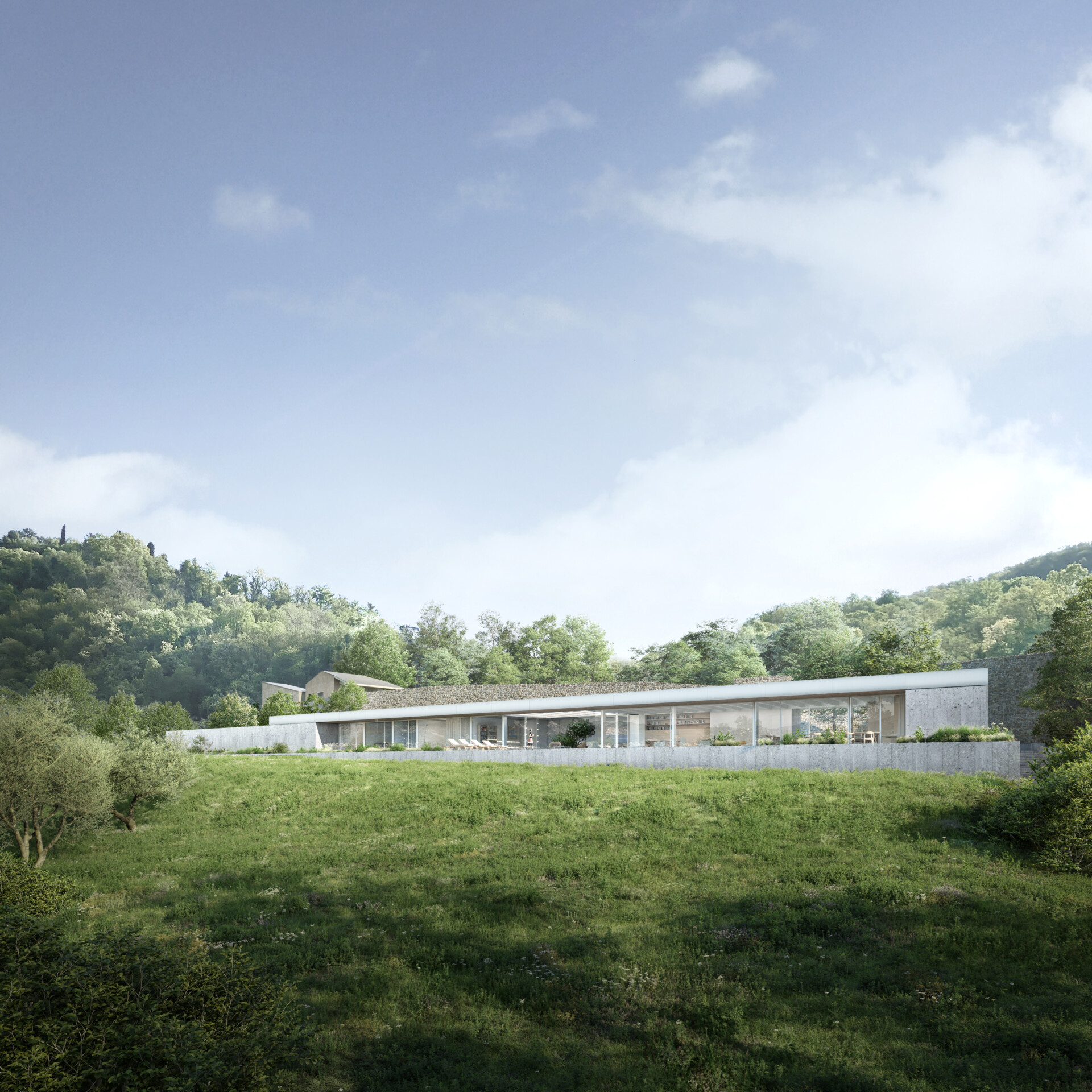
The landscape is splendid, intense, composed of a sloping lawn dotted with olive trees. The water of the lake with Montisola and the slope of the house create a "geographic room," a measured and welcoming space. Two terraces define the settlement principle of a house, which becomes a device for looking at the landscape, which itself becomes landscape. This is constructed by rooting itself in it with a wall-base in Ceppo di Grè. A long loggia protects the domestic space divided by a patio that separates the living-kitchen area, overlooking the pool, from the bedrooms area, which merges with the garden recovered from the pre-existing ruin.
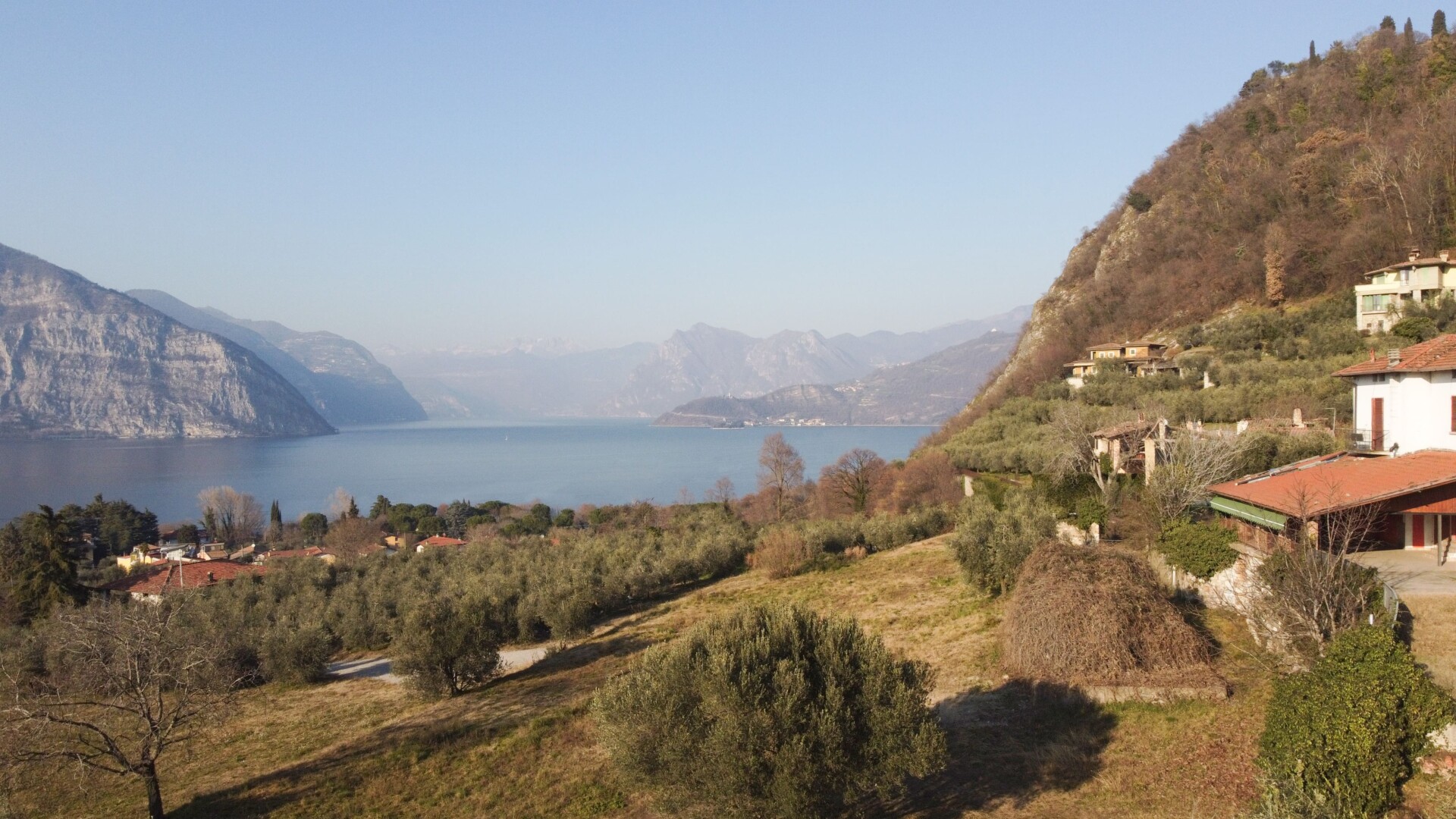
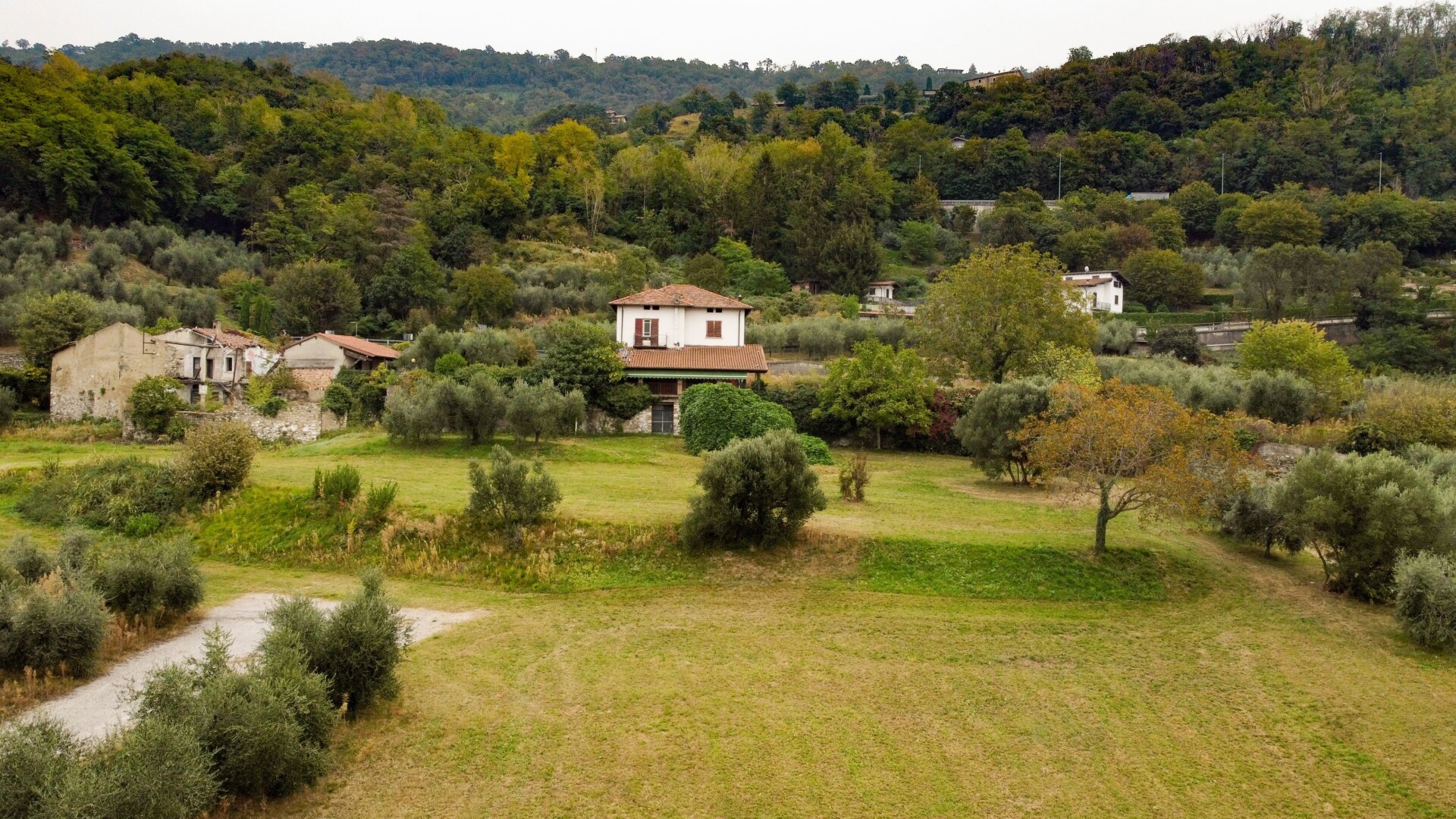
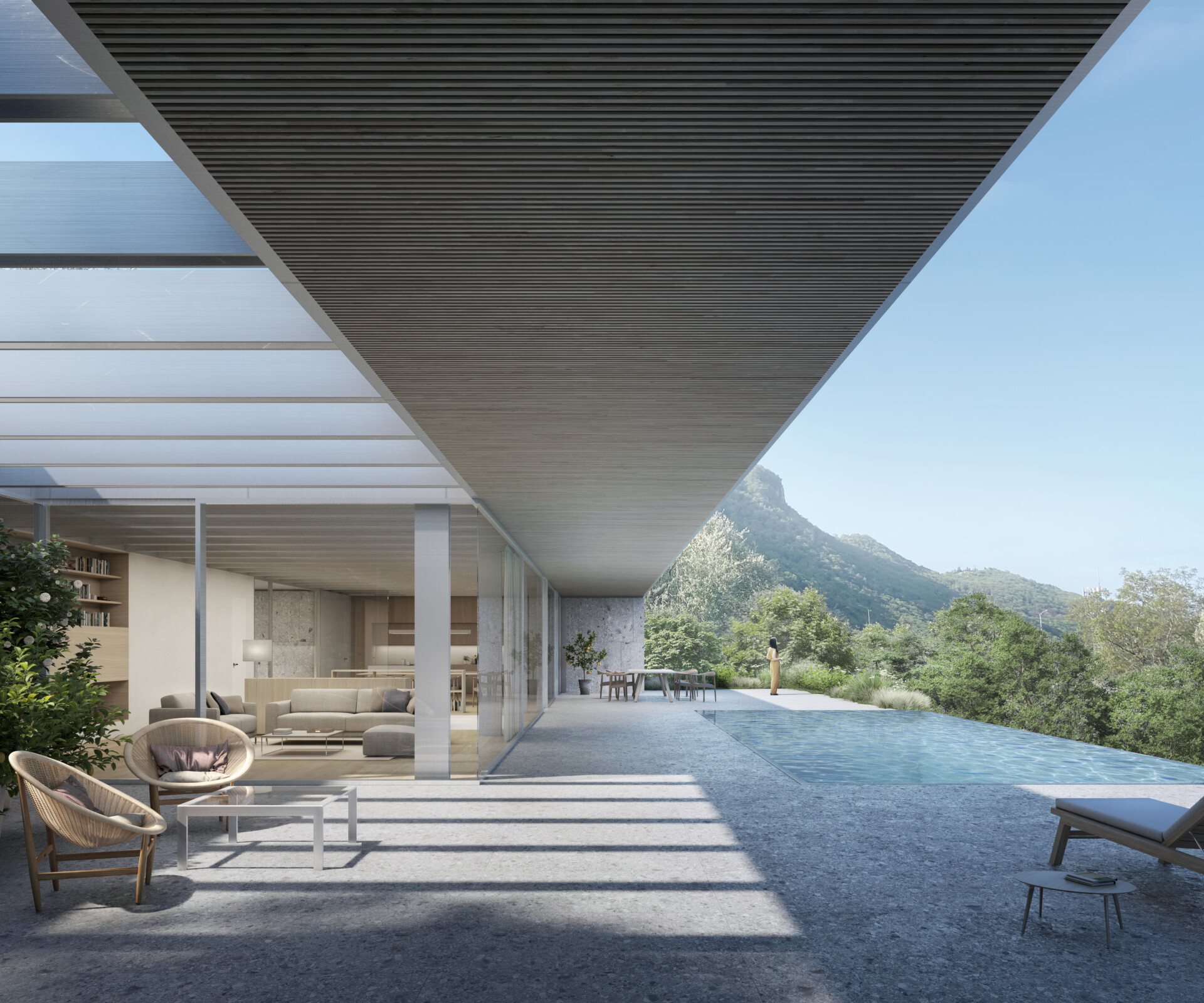
The villa seems to extend
the morphology of the place
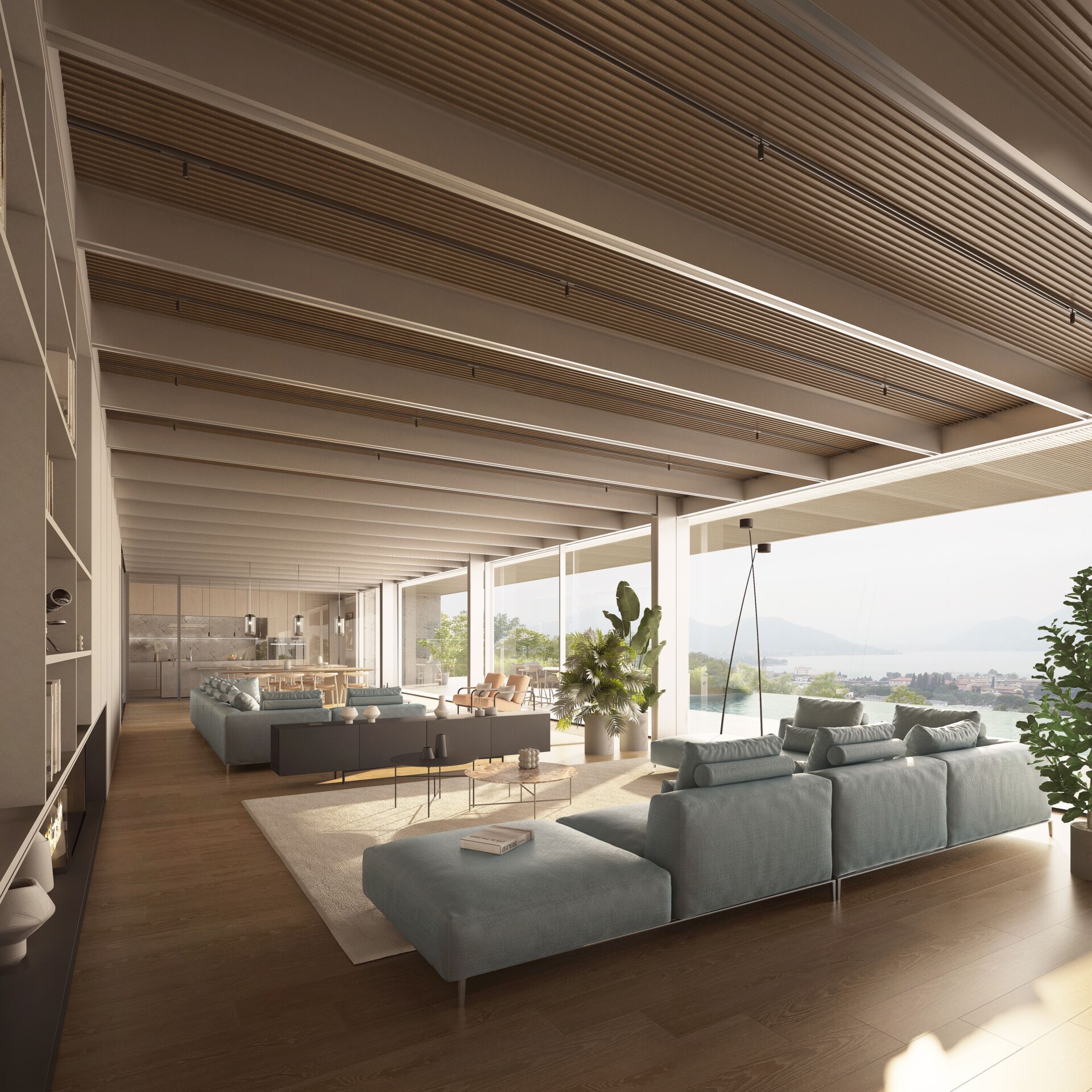

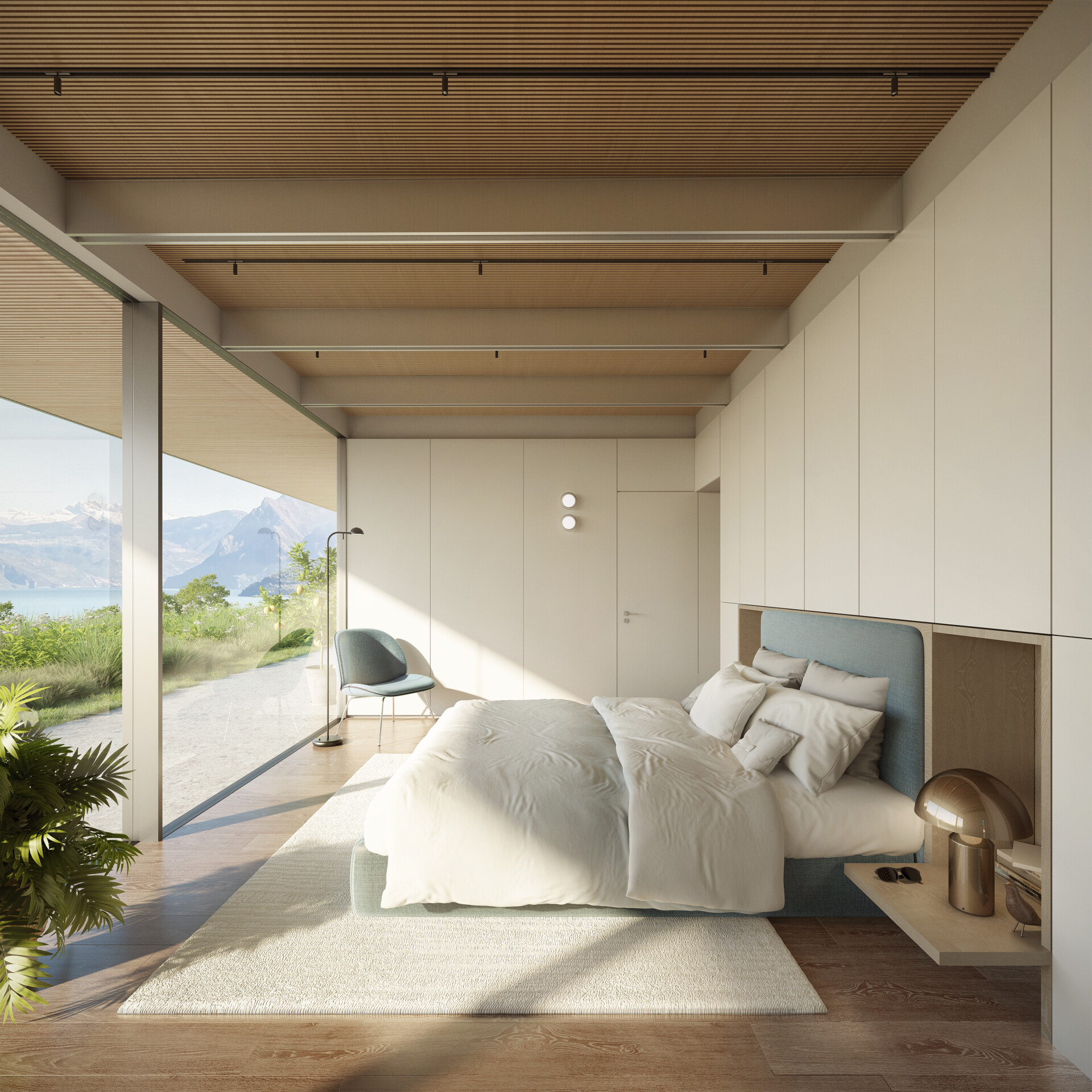
The alignments, materials, and construction traditions continue the continuity with the natural world
Category: Single house

