
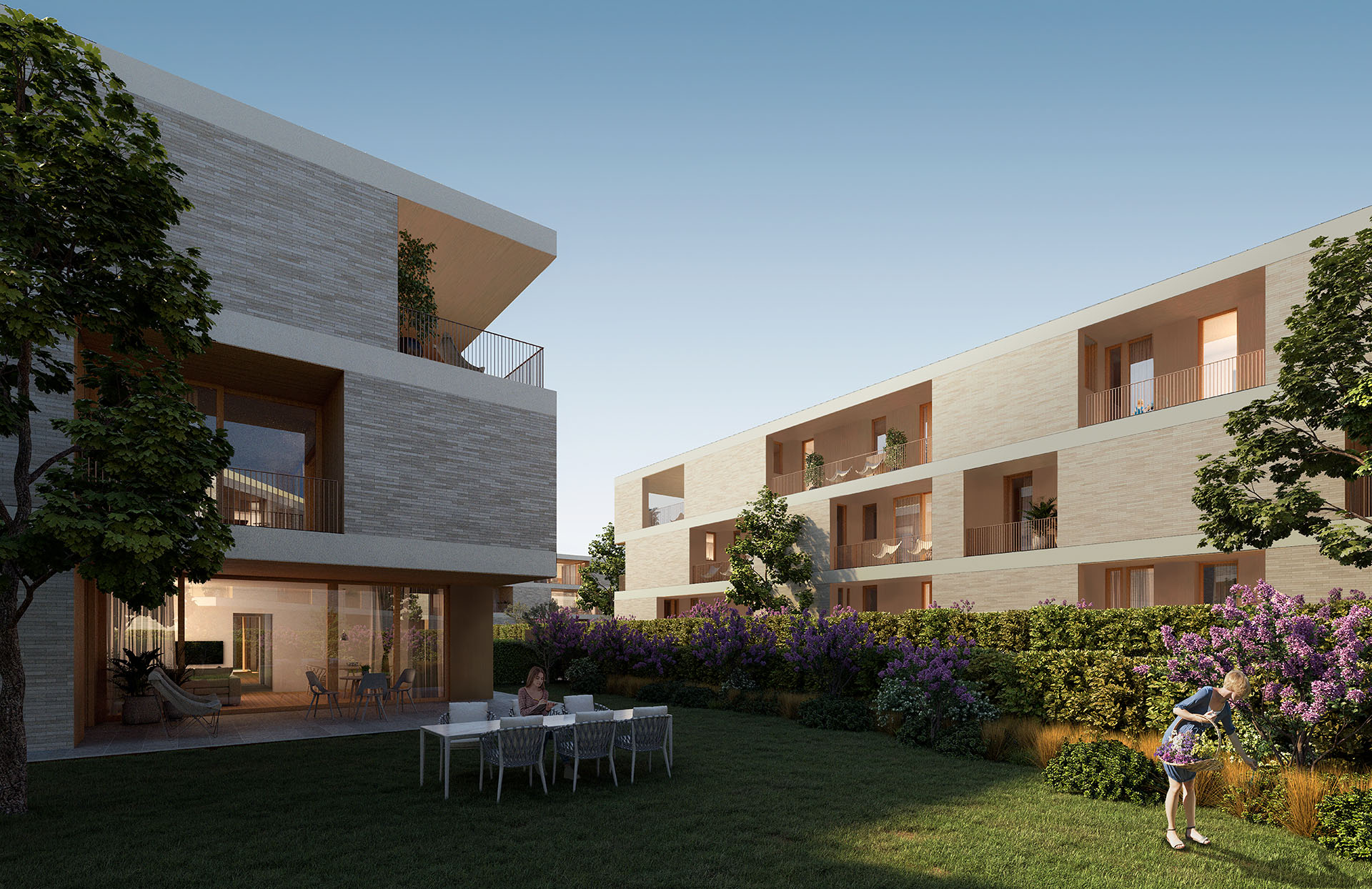
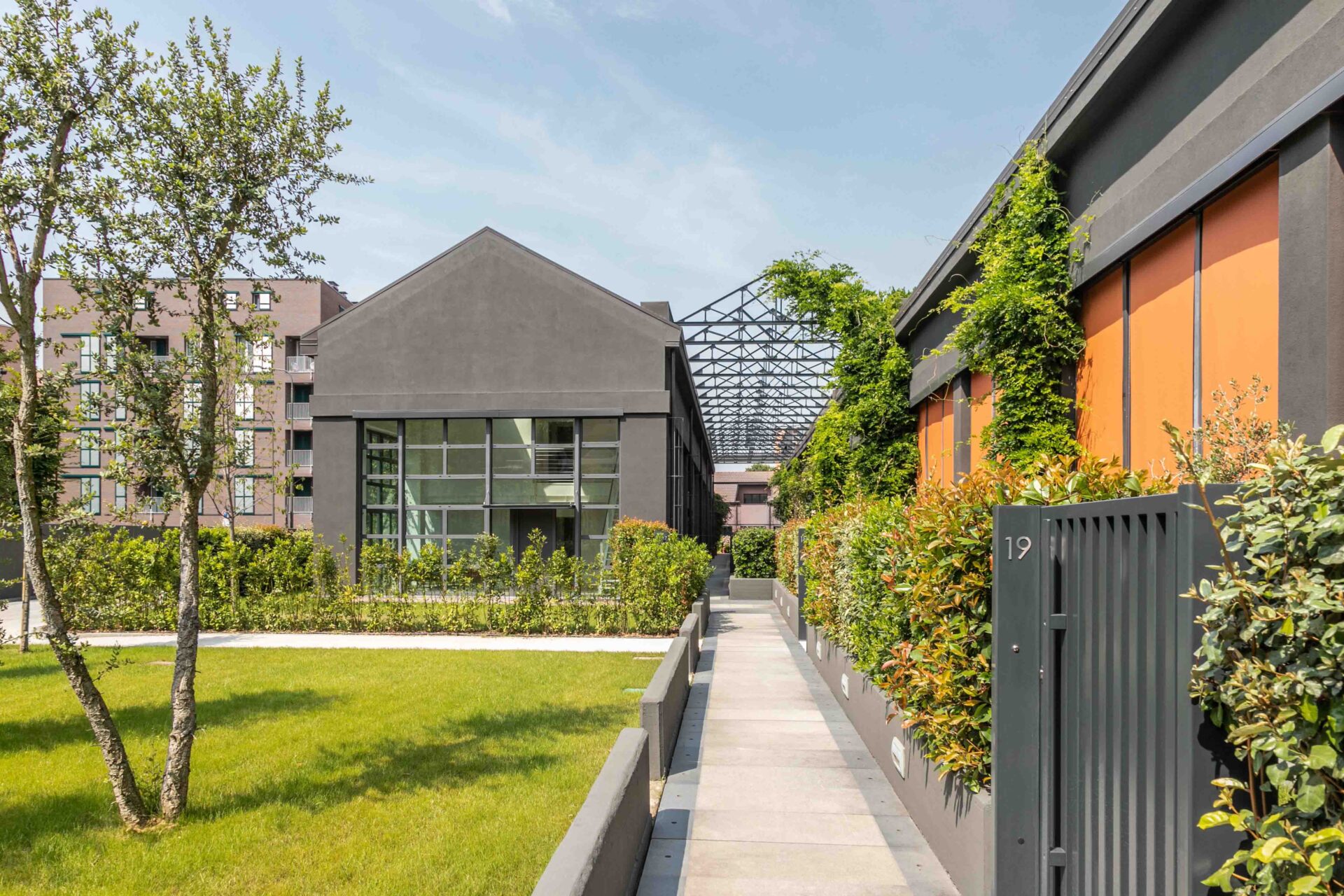
The residential project intervenes in the recovery of a typical post-war industrial structure located on the outskirts of Milan in the area of Viale Monza, near the subway station and the railway bypass. The architecture consists of three blocks with a typical pitched roof section and an internal steel structure. Three long parallel industrial ships present a factory building and are intersected by courtyards that allow the space to be recovered for residential use. The ensemble of 25 Lofts in Via Columella constitutes an elegant residential complex, developed on the ground floor and mezzanine, with volumes of different sizes, all equipped with a private garden, either with an internal patio or an external garden, while 4 apartments have balconies overlooking the outside.
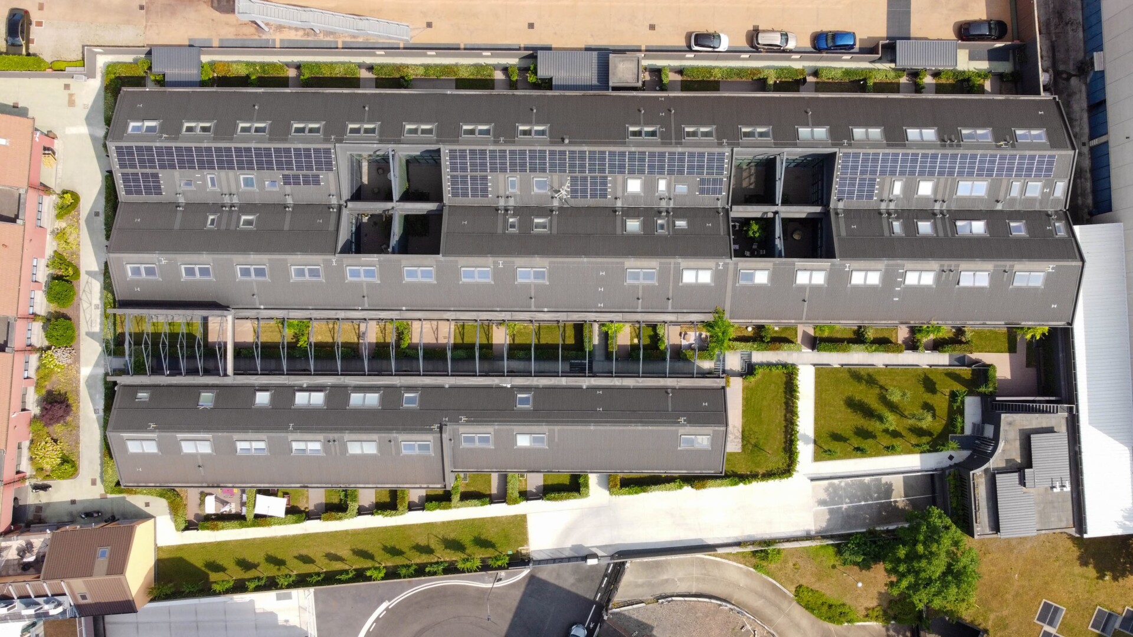
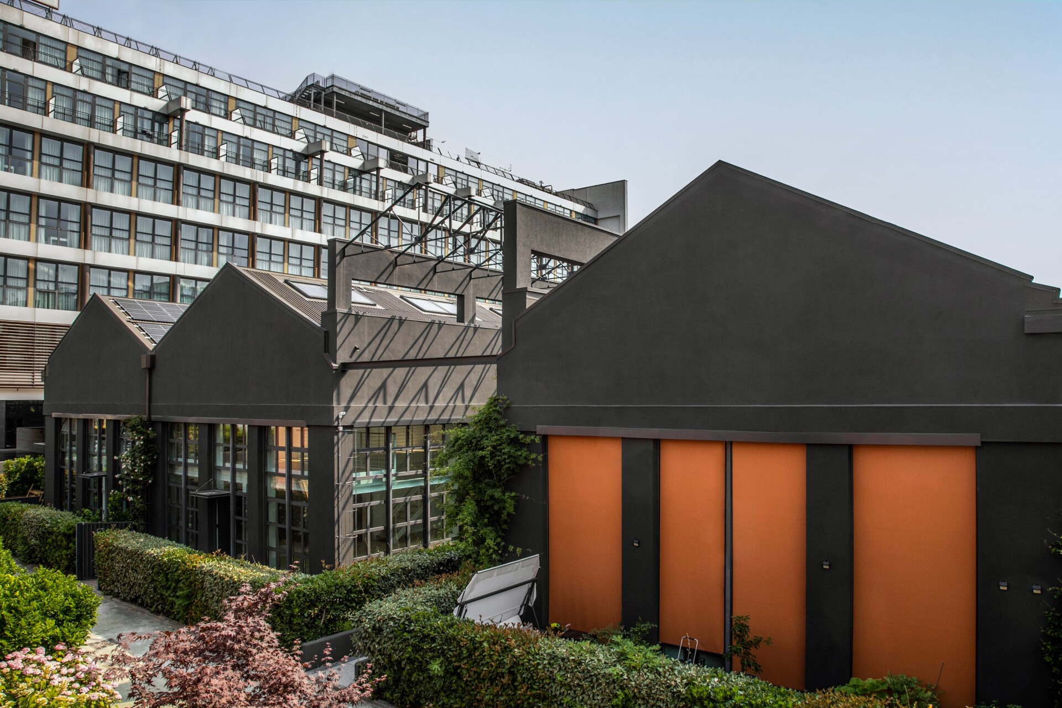
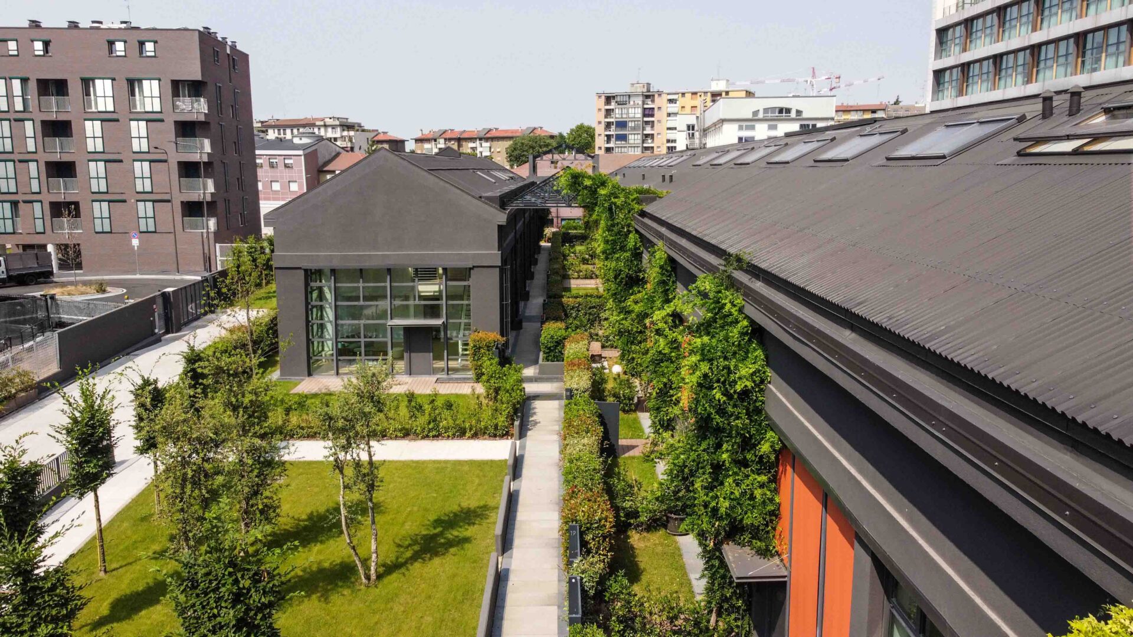
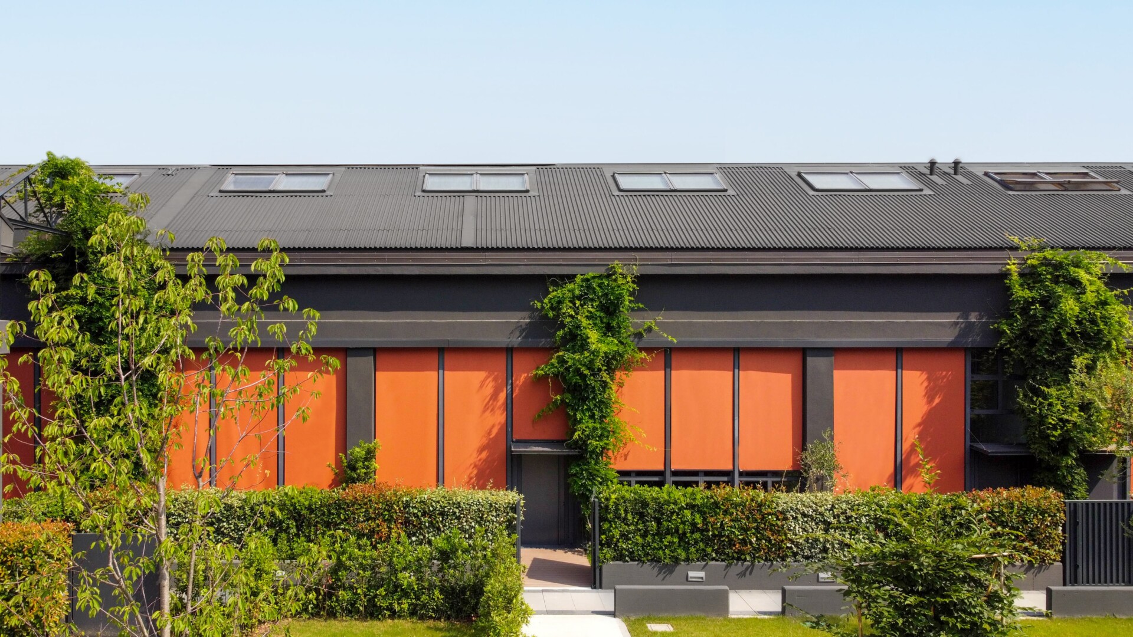
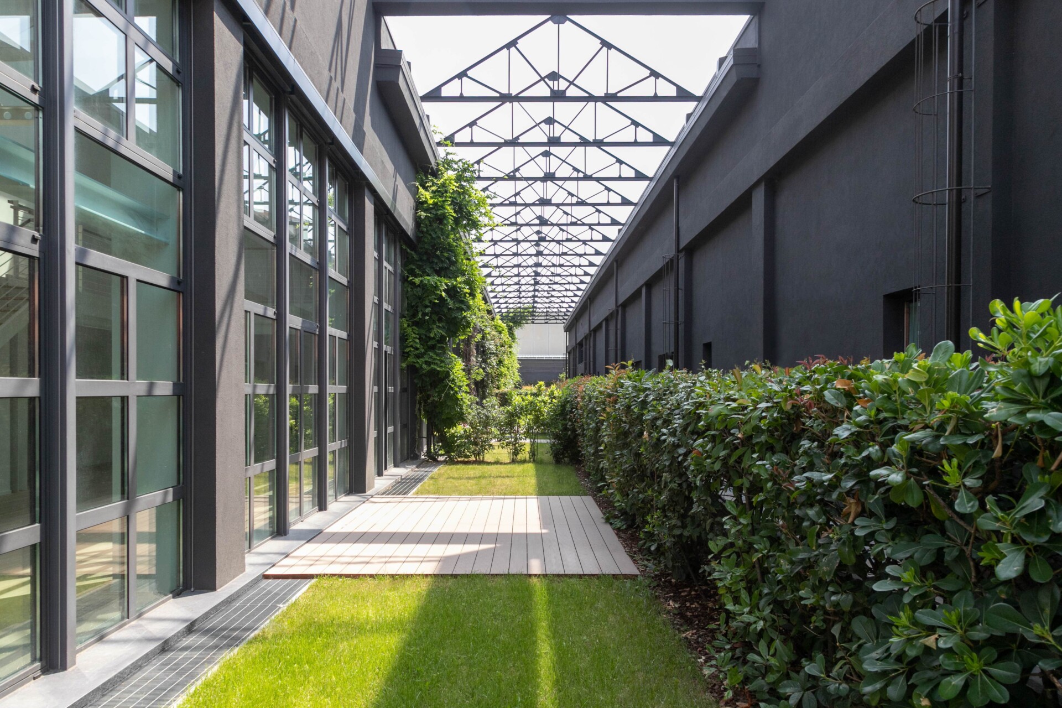
The generous internal height allows for the insertion of mezzanine floors of great charm and spatial quality
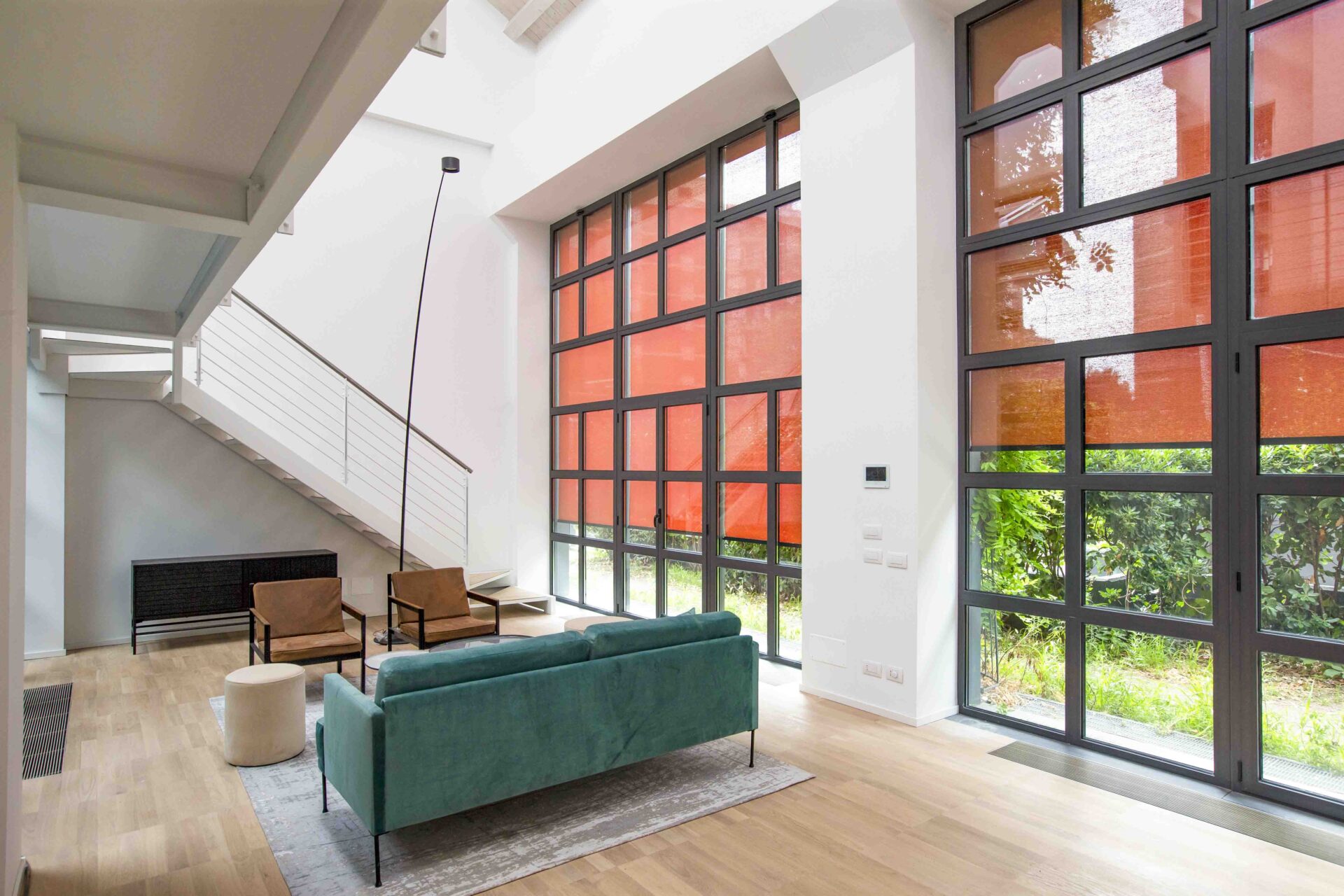
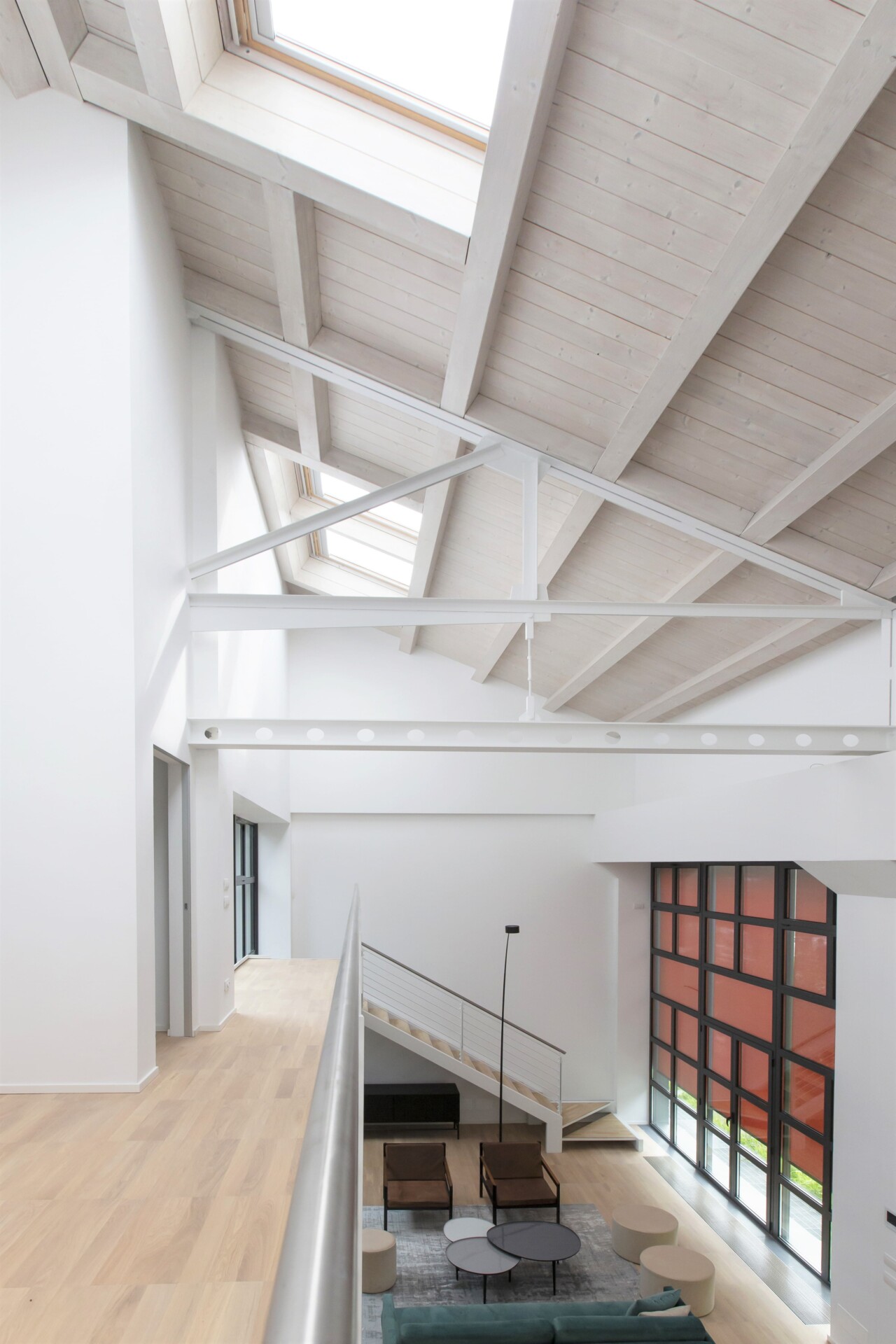
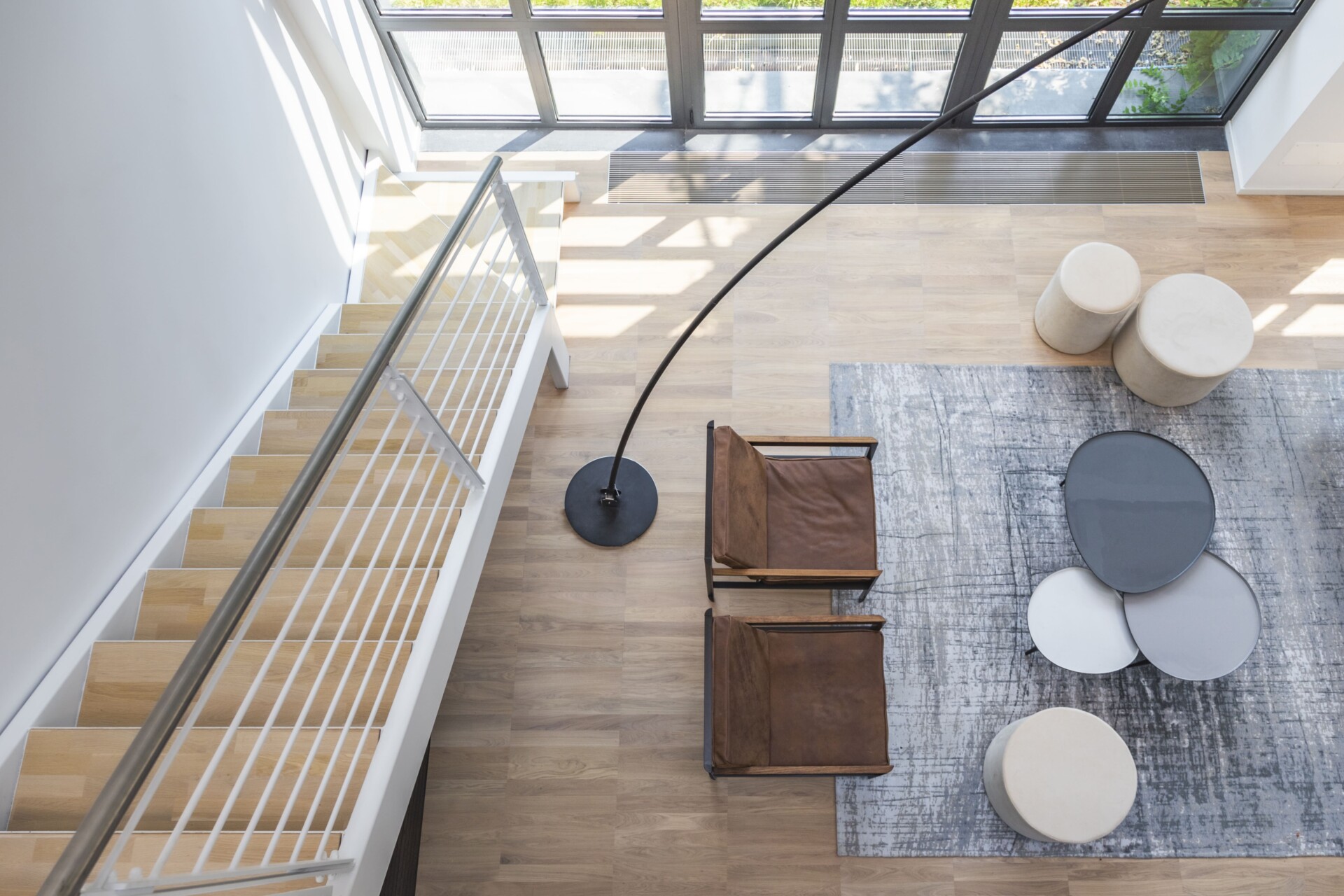
The significant presence of light, along with the private greenery surrounding it, promotes privacy even from an acoustic standpoint
Category: Residential complex

