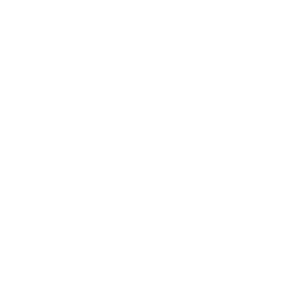
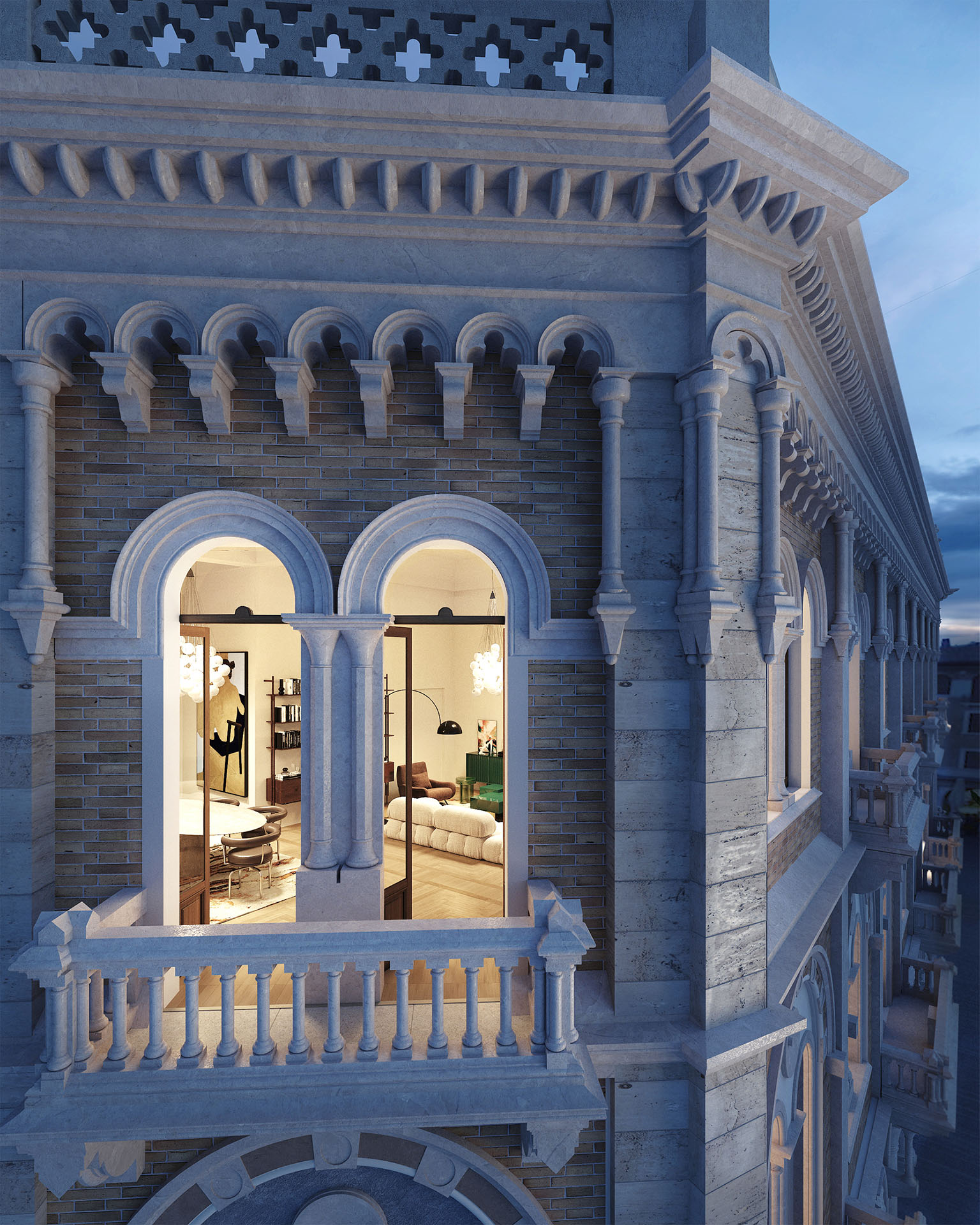
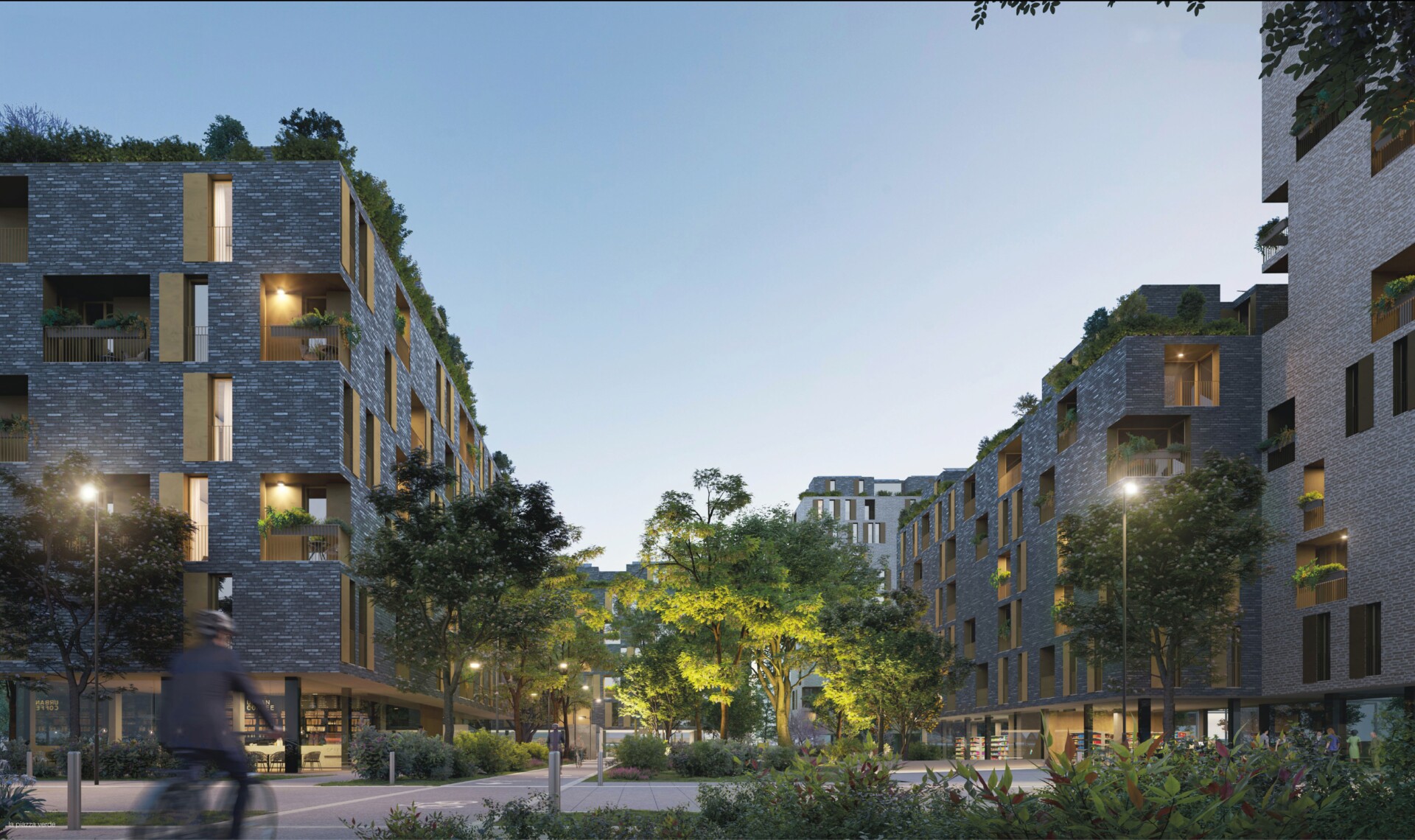
Winner Project
Competition theme: reinventing the city. Utilizing existing urban materials to transform the current marginal character into one of qualitative and identity-driven urbanity, redefining the physical/social dimension of the entire neighborhood. This process involves defining a built space that creates measured and identifiable places and assigning a role to public/private open space to regulate relationships between the built environment, specifying new urban hierarchies, and achieving permeability of space to the ground. The settlement concept thus involves the extension of the "Green Rambla" from Parco Lambro to Crescenzago station, featuring squares, gardens, embankments, hills, patios, arcades, and diverse spaces. The built environment is characterized by a system of four "L-shaped" elements, linear structures (40-45 x 14 m) six stories high, integrated with a "tower" structure (27 x 14 m) twelve stories high. Measured and well-calibrated spaces in relation to building height provide a welcoming and urban social living dimension.
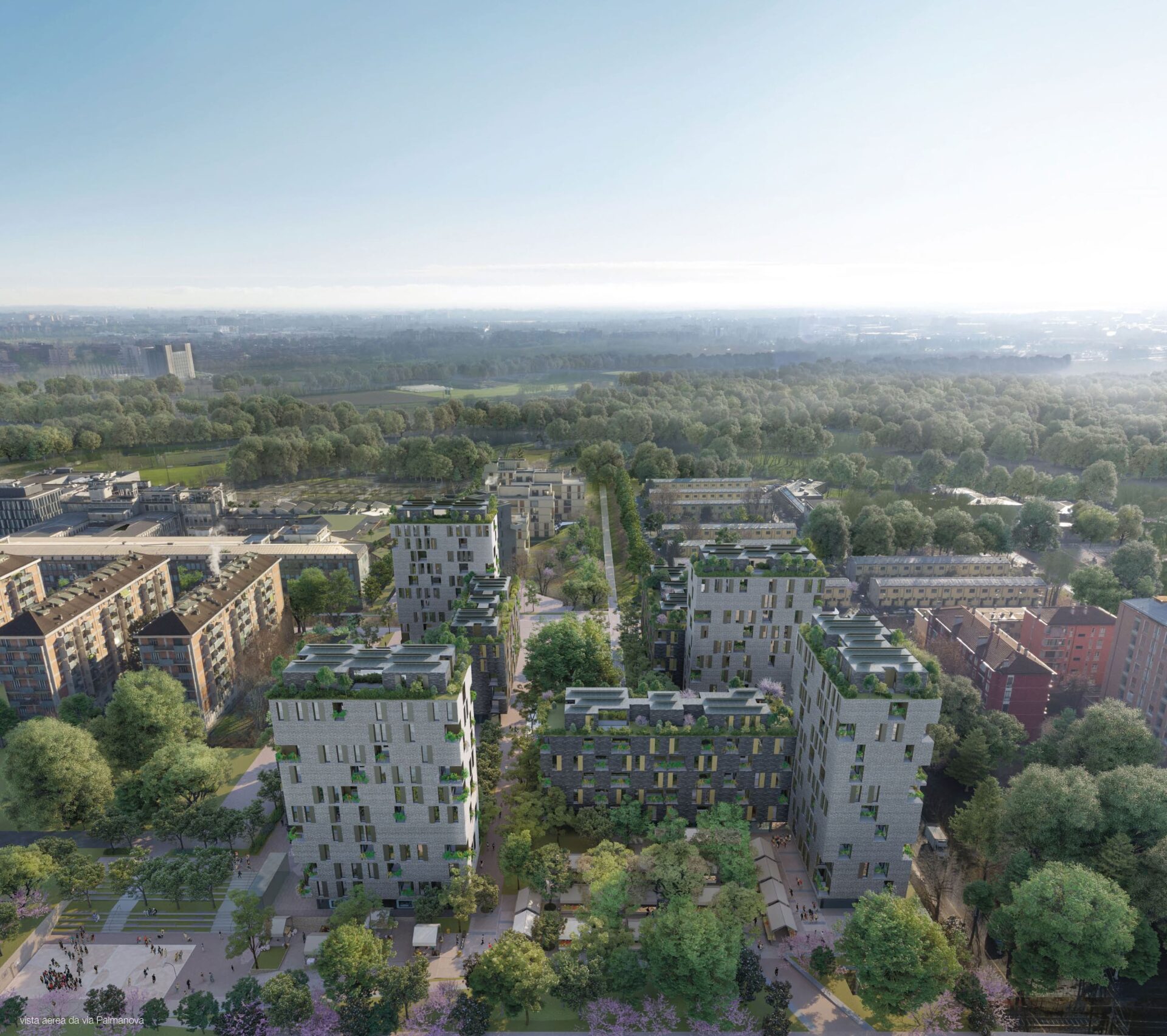
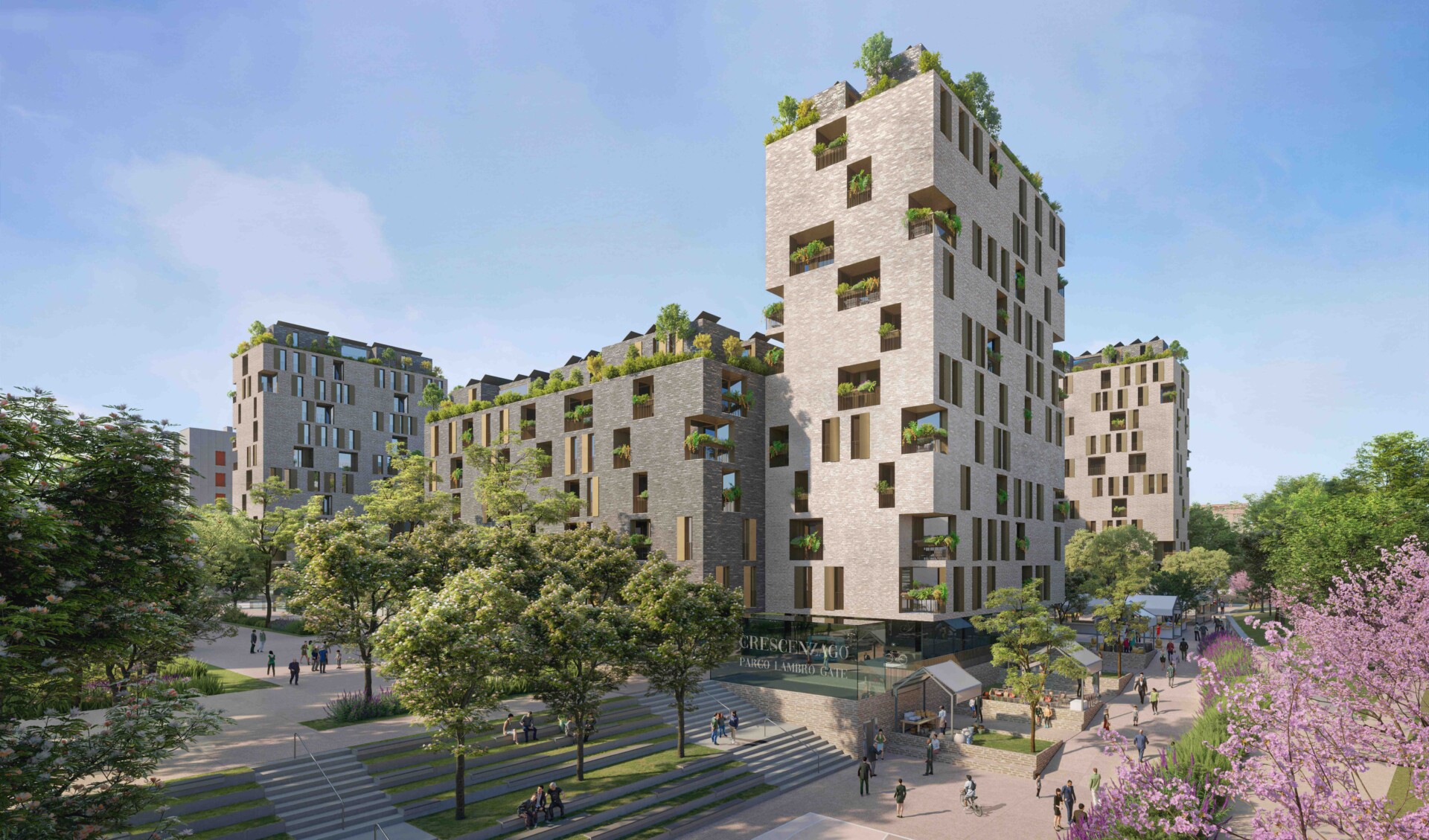
The built environment becomes an articulation of differentiated spaces that relate to the existing context by overturning its characteristics of marginality, capable of achieving a coherence that is not standardized and serial but qualitative among the parts, connecting to the surrounding conditions and transforming anonymous places into characterized spaces.
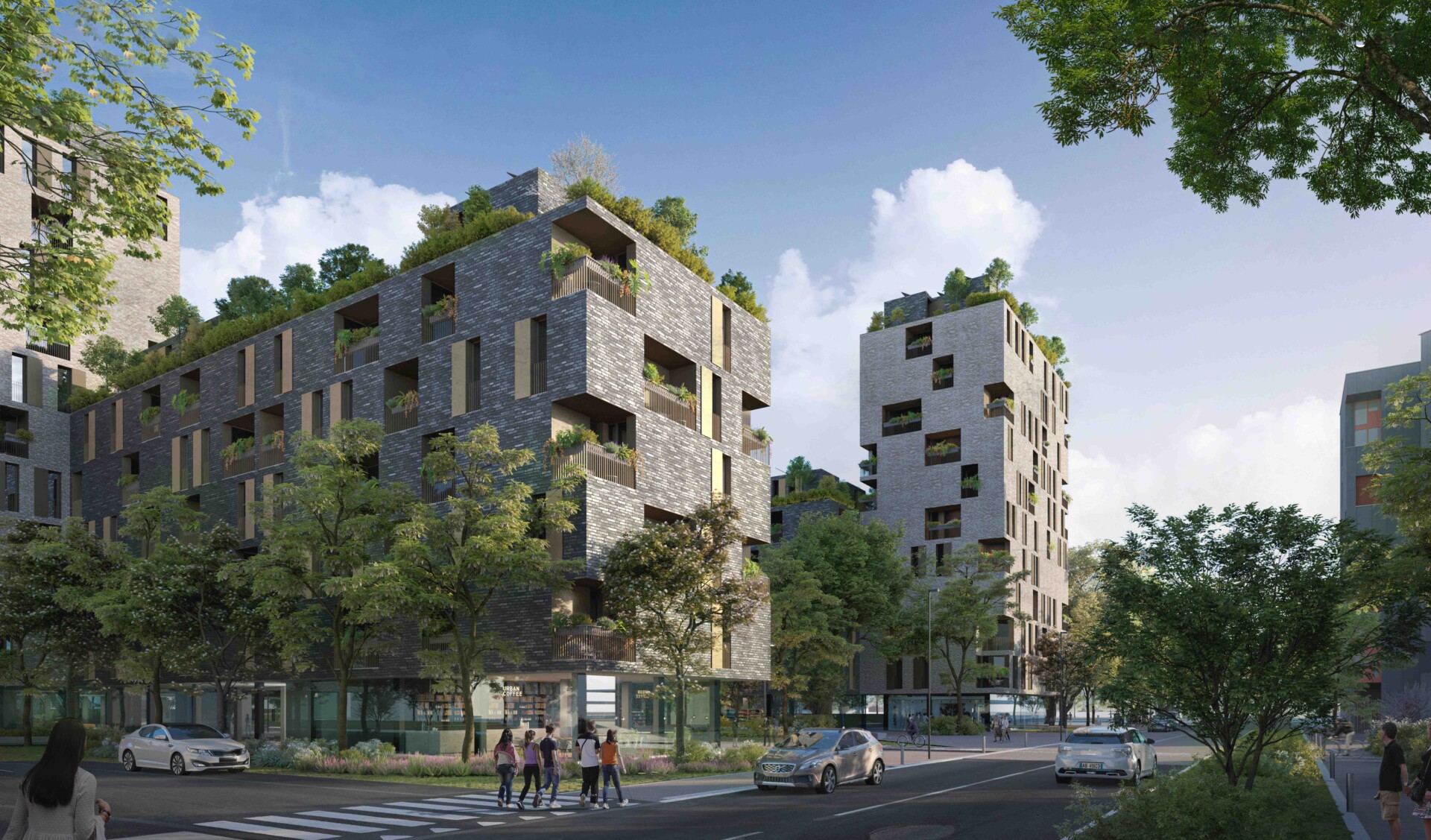
The apartments are characterized by the presence of habitable loggias around which the living area is articulated. The loggias, staggered on different floors, are conceived as green subtractions that environmentally characterize the facades and enrich the domestic space.
Category: Residential complex

