
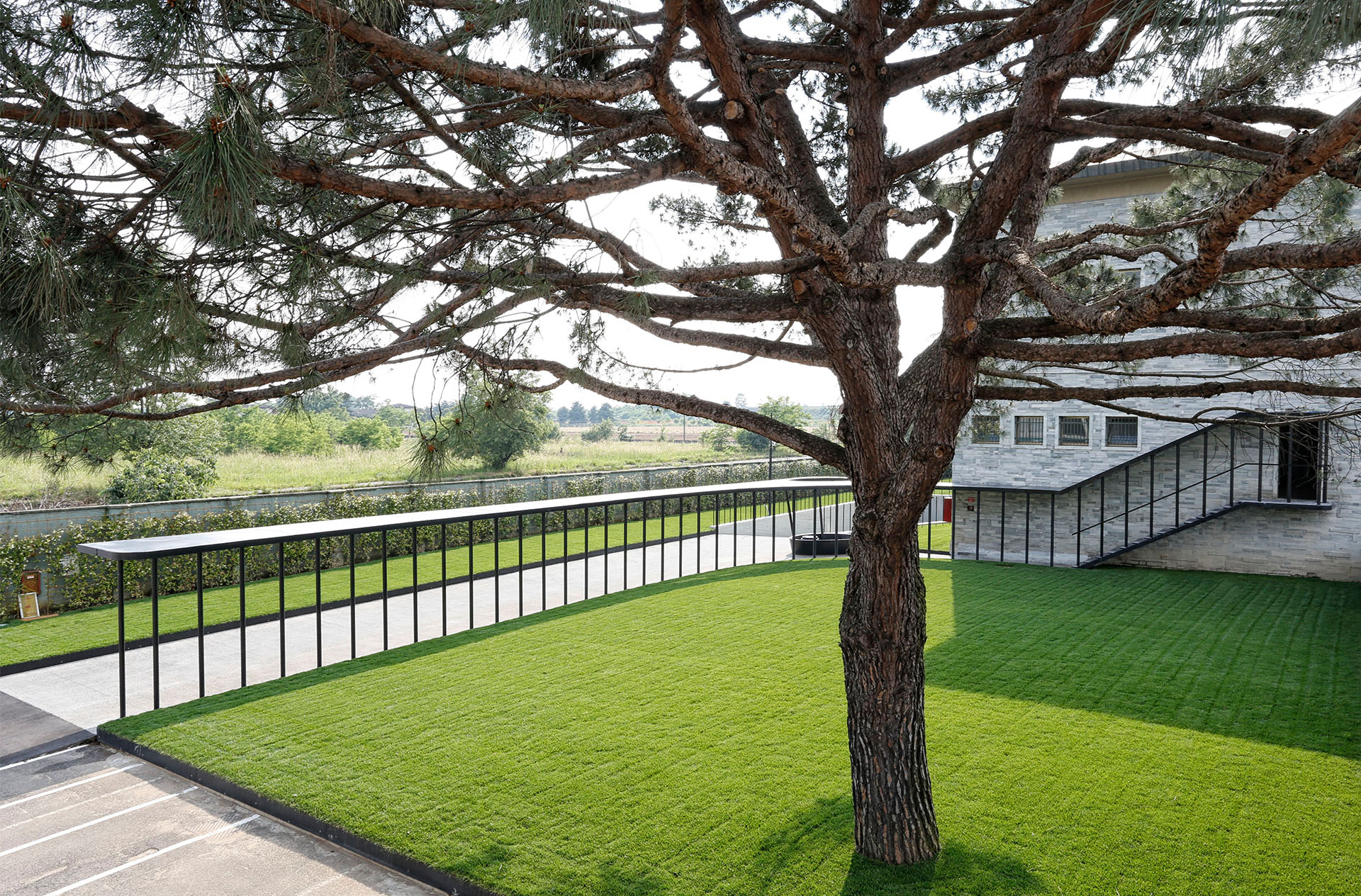
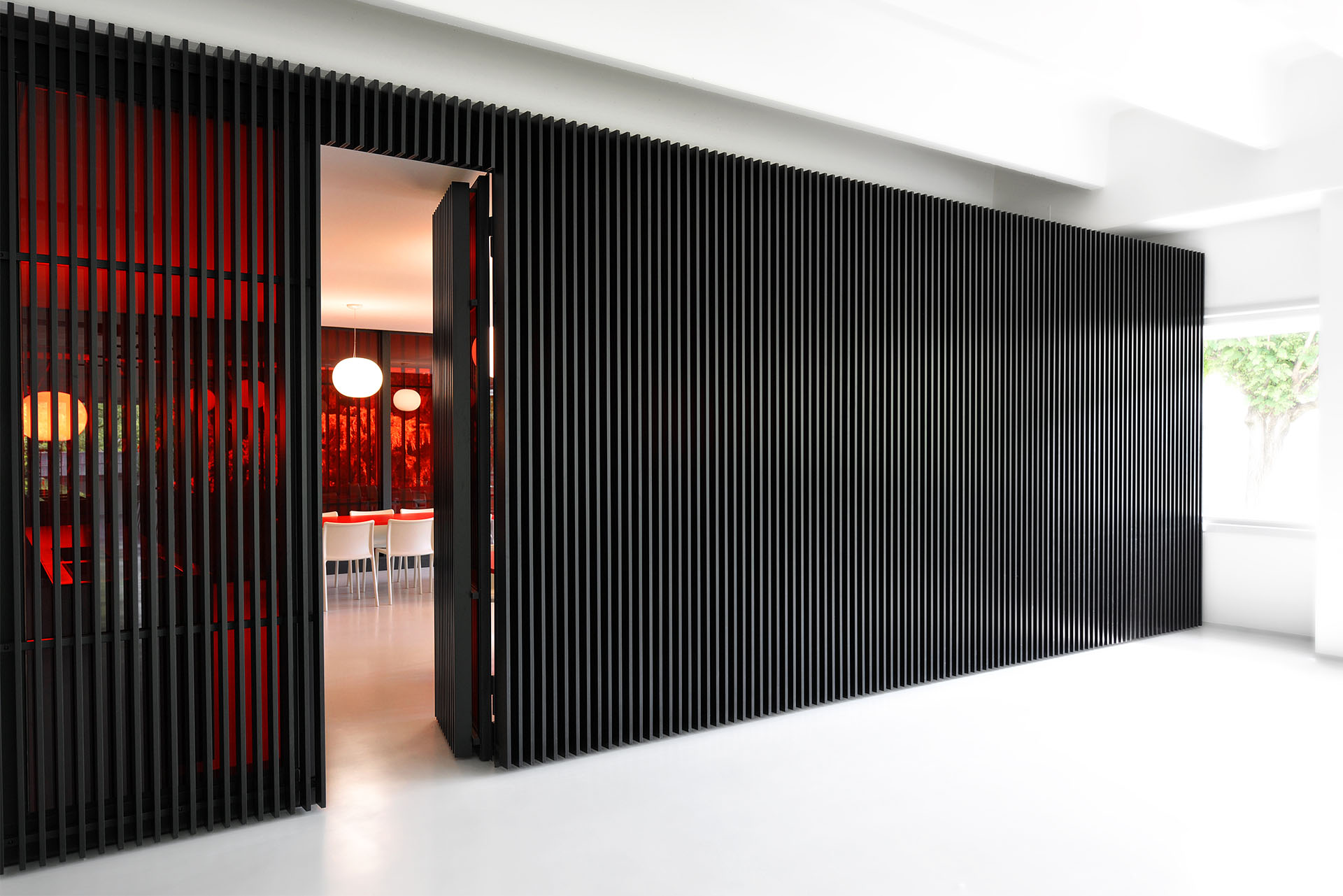
Honorable mention
The pretext for an intervention often modifies the way one experiences a space and emphasizes its value. The cafeteria remains a container for a break, a pause, a meal. The function of the daily meal becomes a place for sharing and exchange. The new appearance of the cafeteria represents a different facet for a company certainly oriented towards profit but aware of the increasing quality of the working environment to enhance the employee's sense of belonging, thereby restoring efficiency and loyalty.
The functional layout stems from a study of internal flows, allowing for better movement of spaces, in order to better experience the cafeteria during different lunchtime moments. In particular, the private room is reserved for executives and clients, while the rest of the room is designated for machine workers.
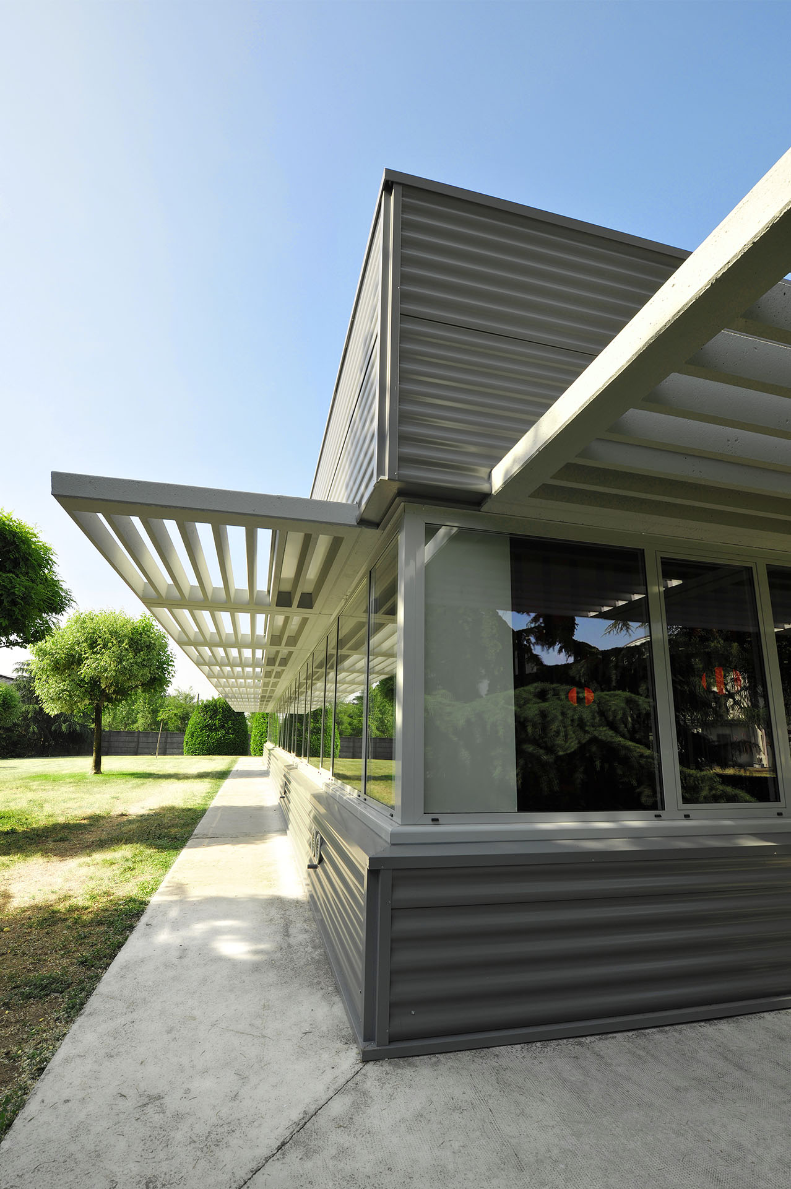
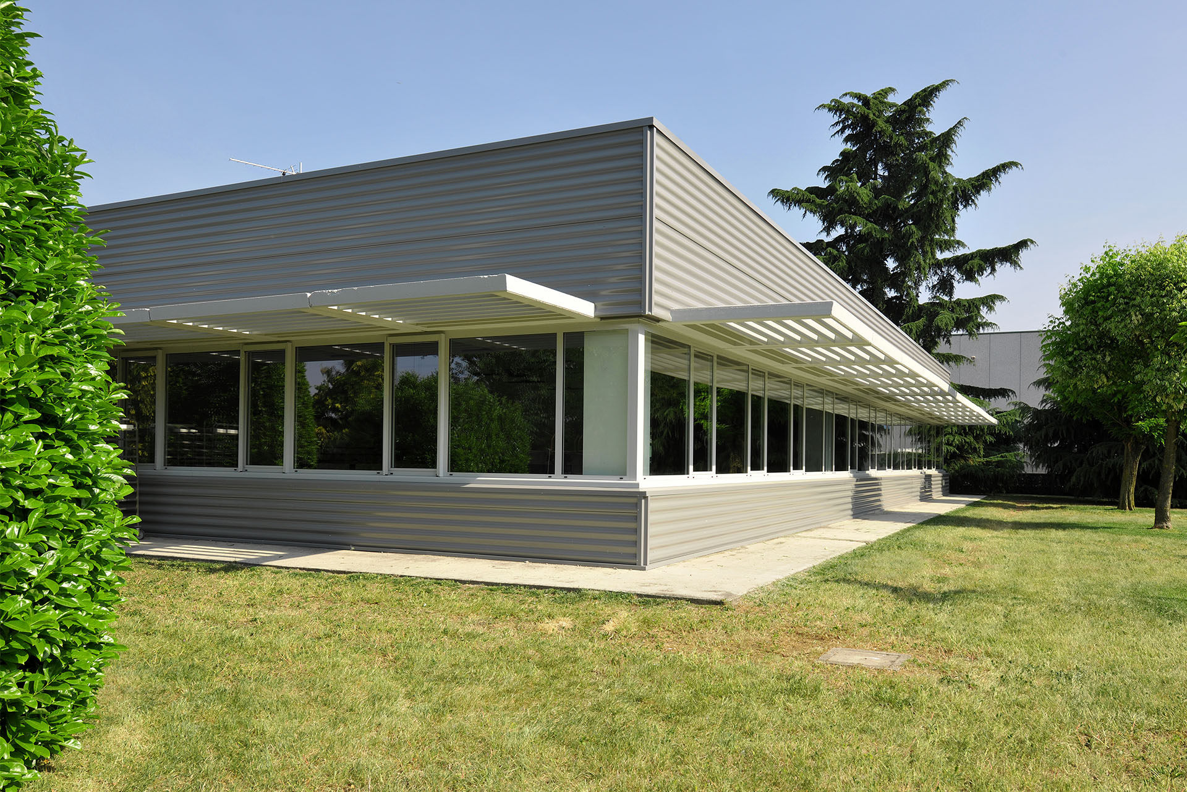
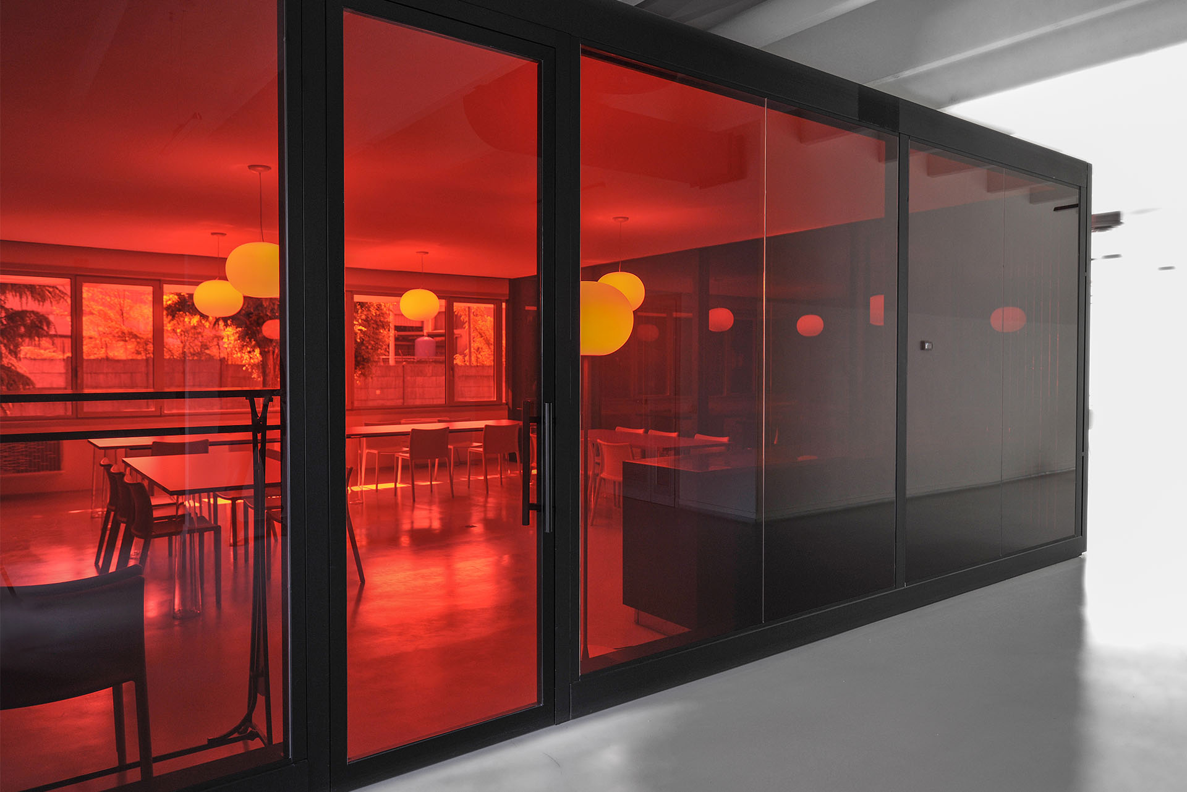
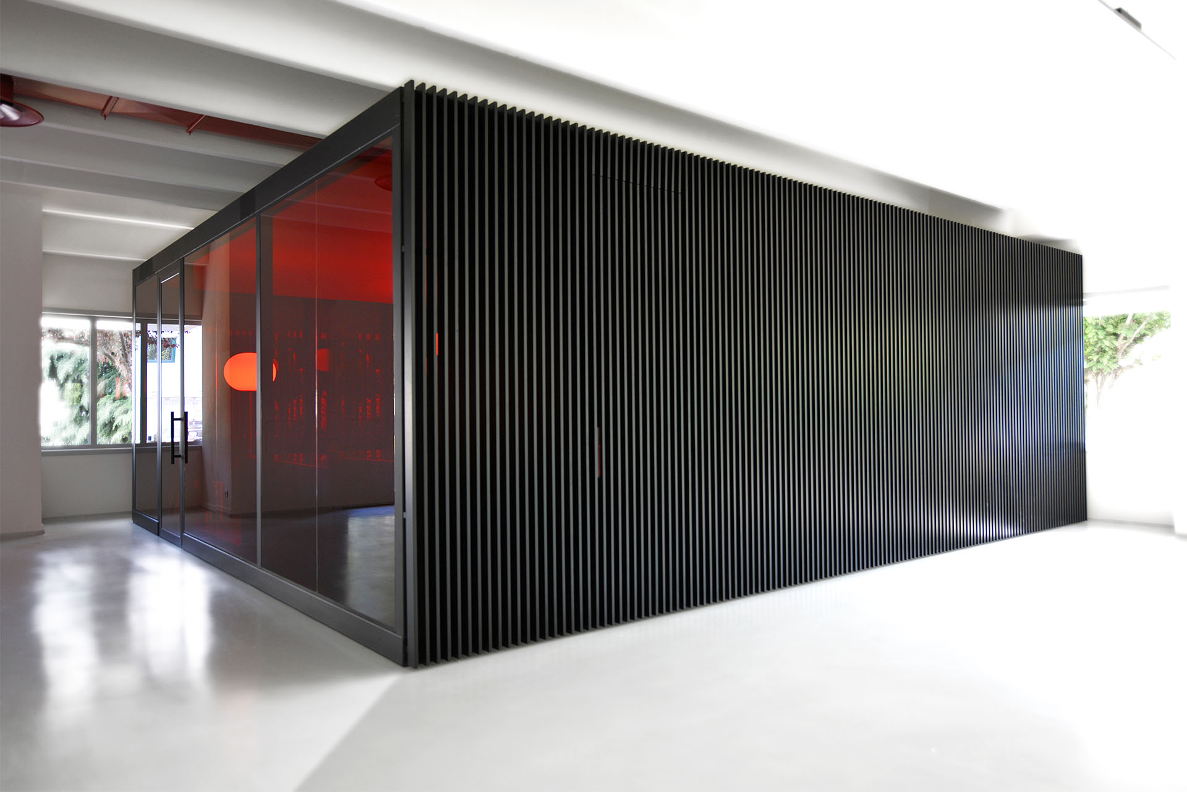
The space is interpreted with a new purpose, changing its appearance but not its function
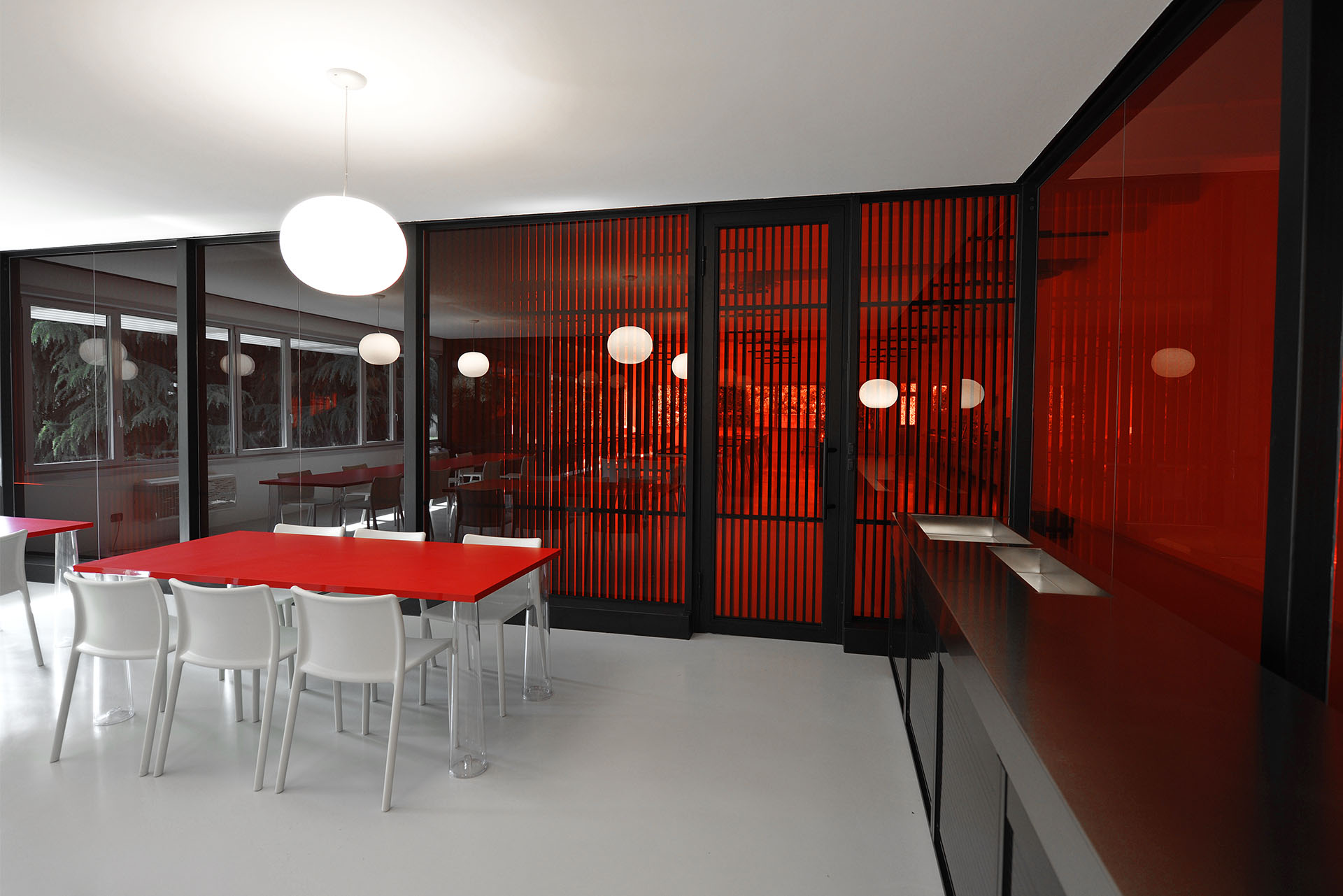
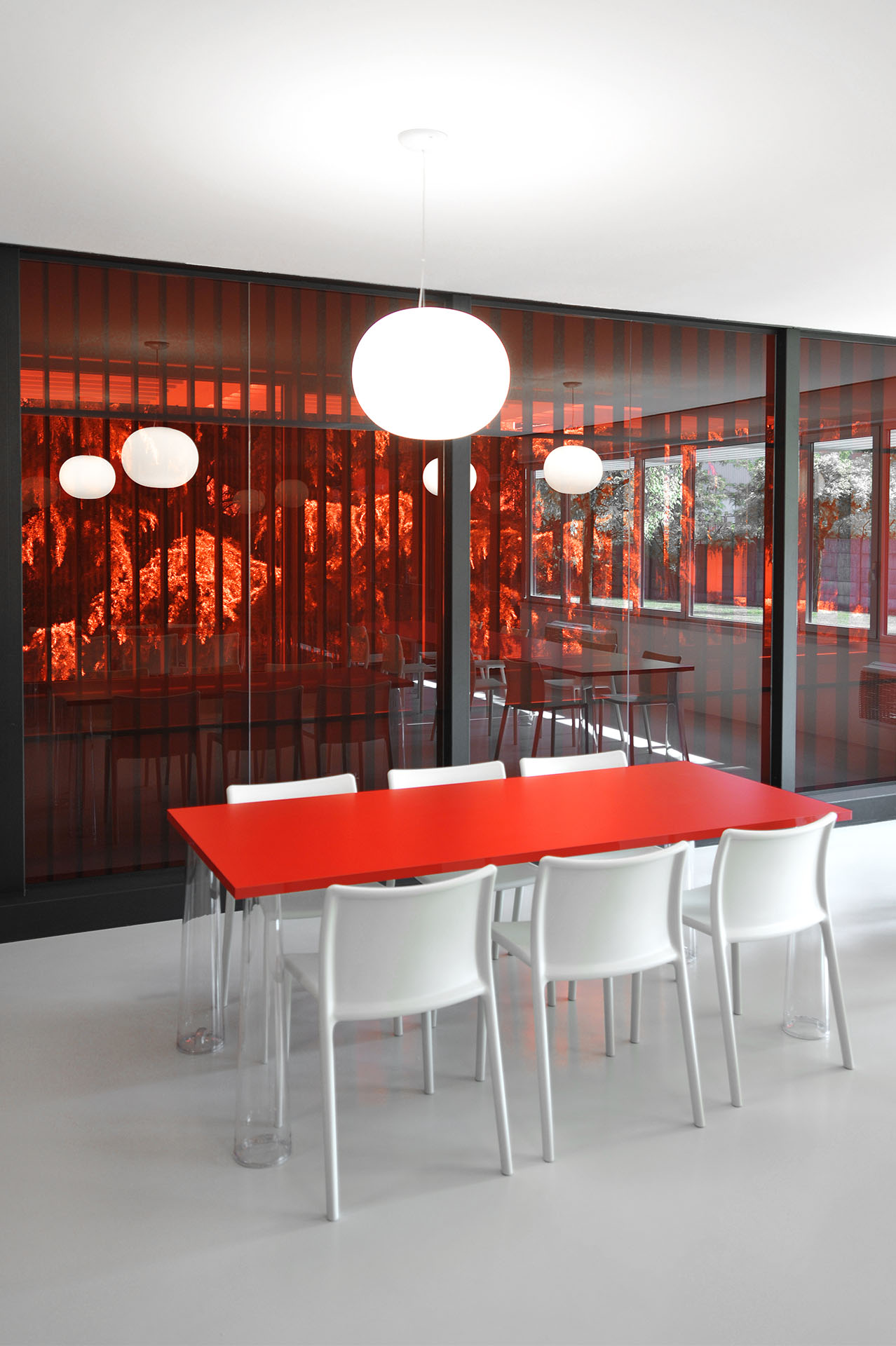
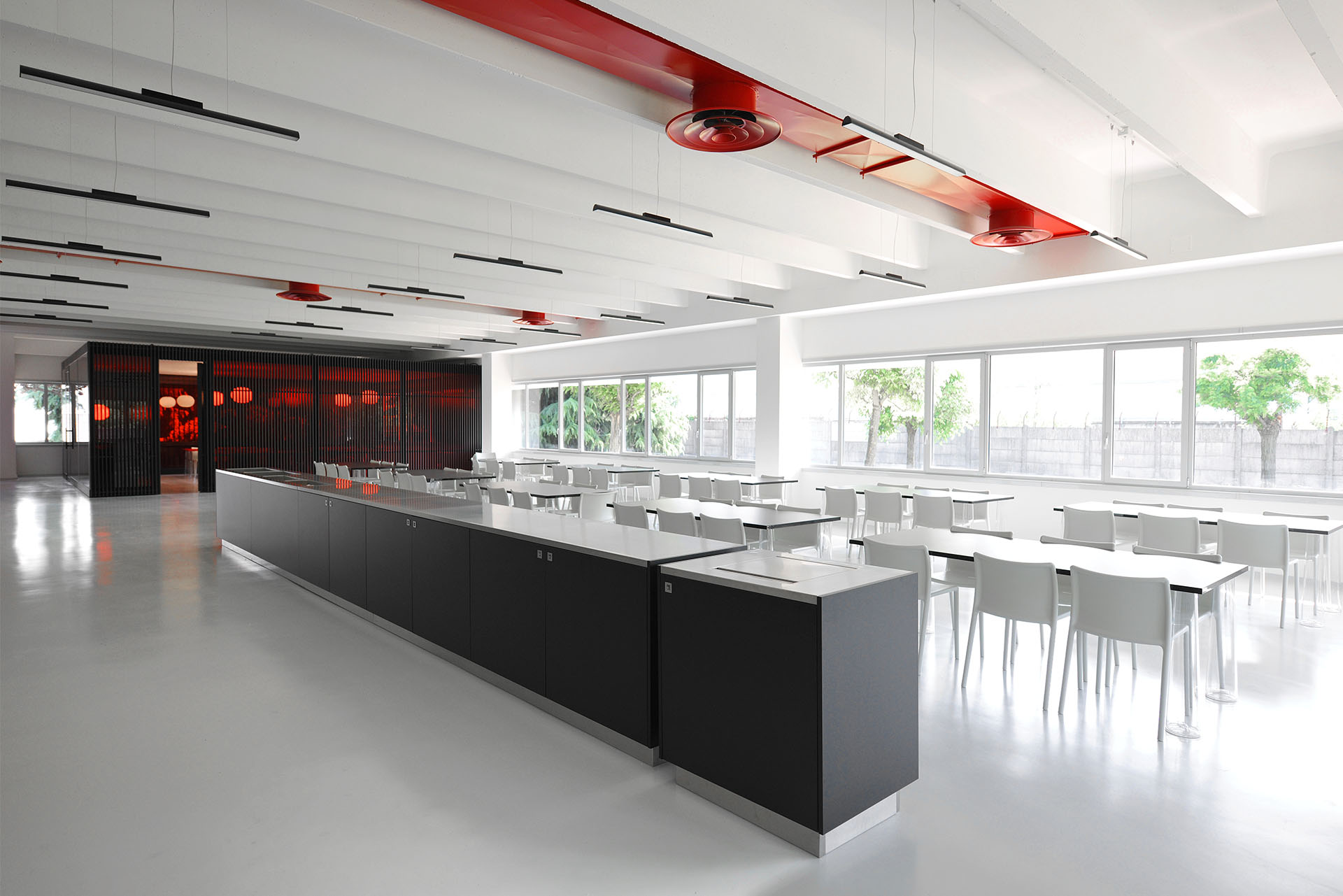
The environment reclaims its distinctive character, its proportion in a new arrangement
Category: Renovation

