
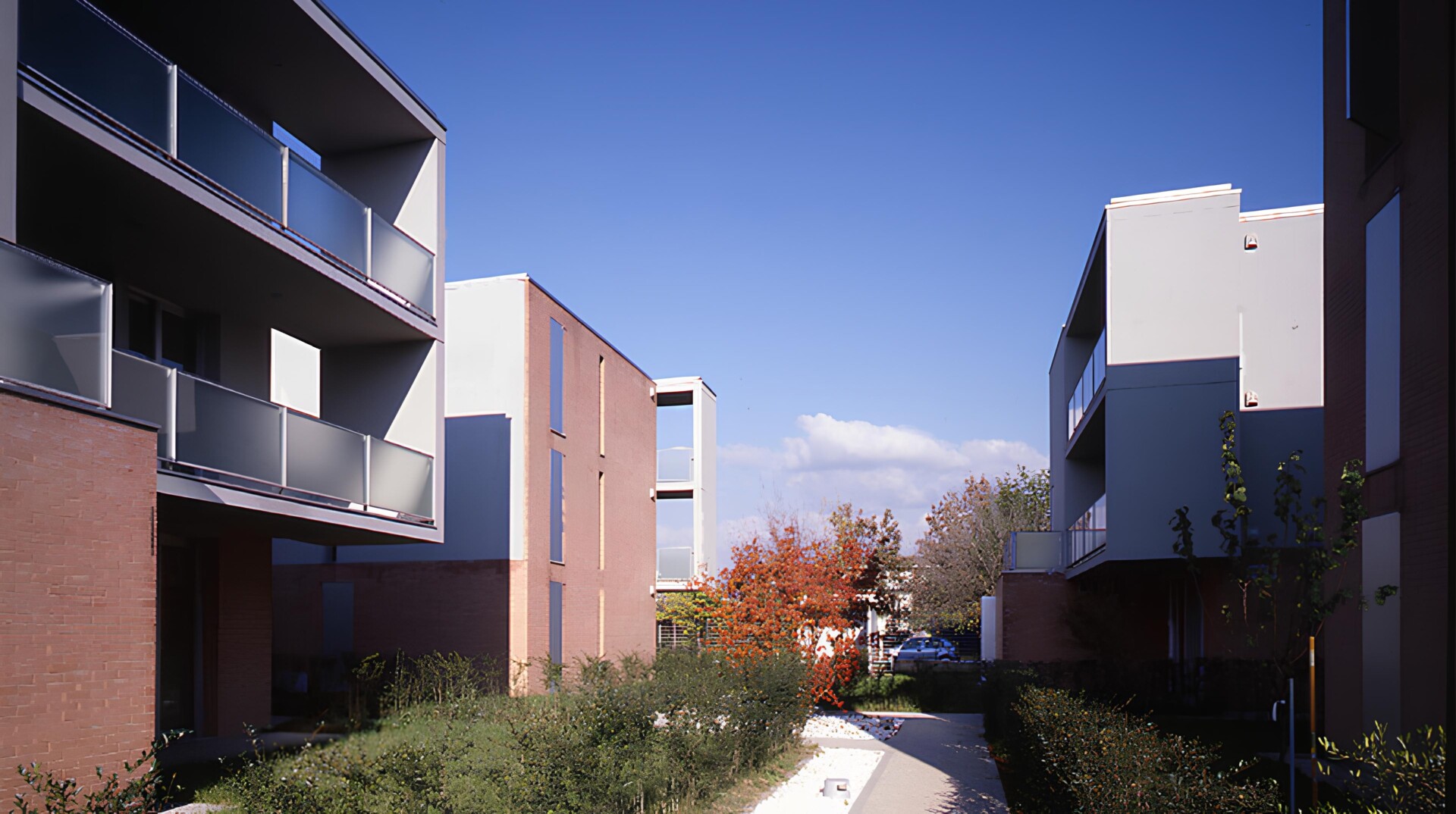
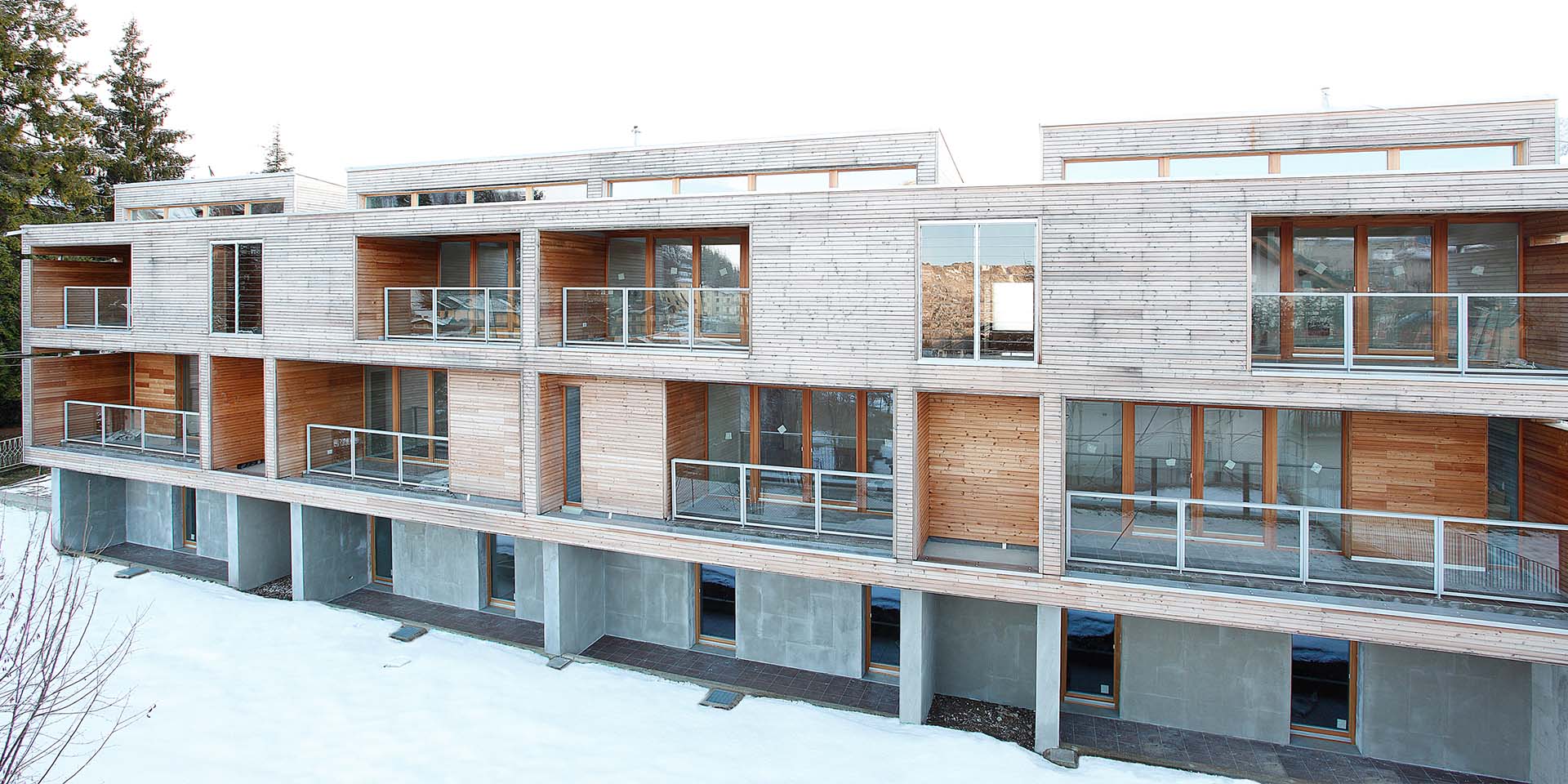
Winner project
Selvino is a mountainous locality in the high Val Seriana, characterized by low-density buildings that replicate an alpine version of the typical structure found in the suburbs of many Lombard towns. The prevalent type is a simplified reinterpretation of a chalet, with the house positioned in the center of a generously-sized plot surrounded by vegetation. The project starts from the idea not only to change the scale of intervention by consolidating multiple residential units, but also to evoke an alpine character reminiscent of the pre-existing homes before the massive urbanization of recent decades. The relationship with the ground is defined by a concrete base that addresses the three-meter elevation difference and supports the two upper floors, entirely made of wood, cantilevered on the north side.
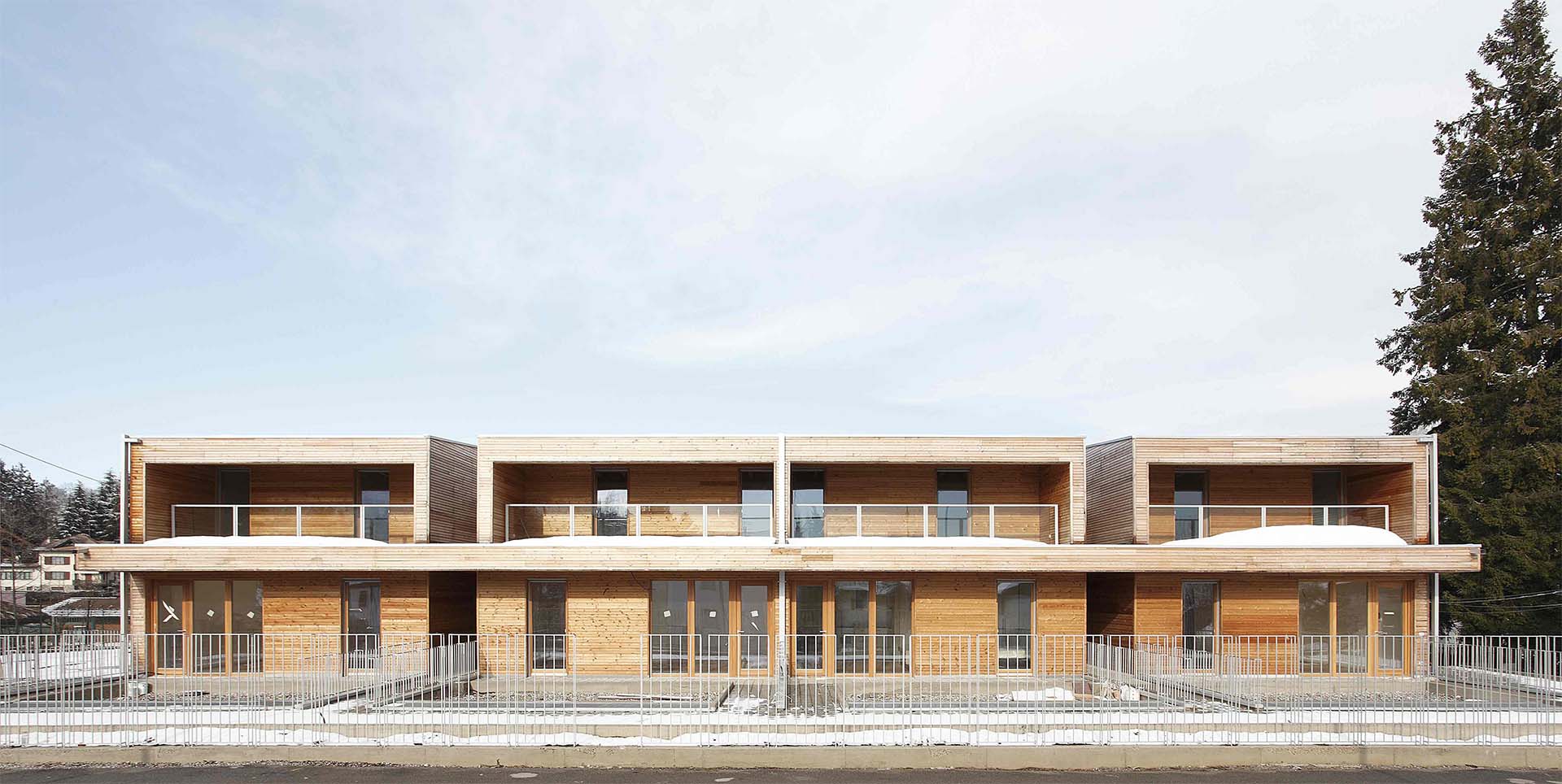
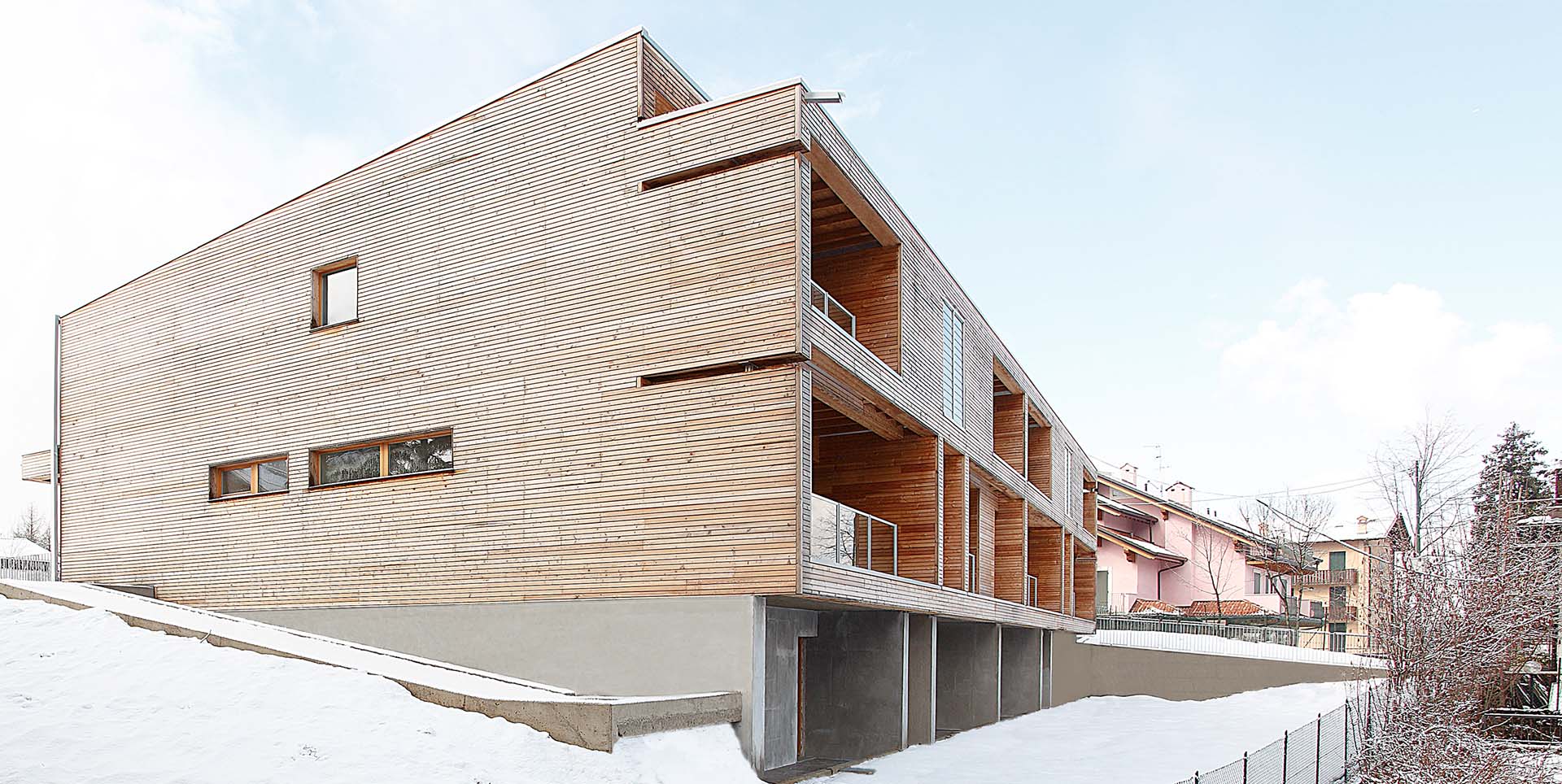
Evoking an alpine character reminiscent of pre-existing homes before the massive urbanization of recent decades
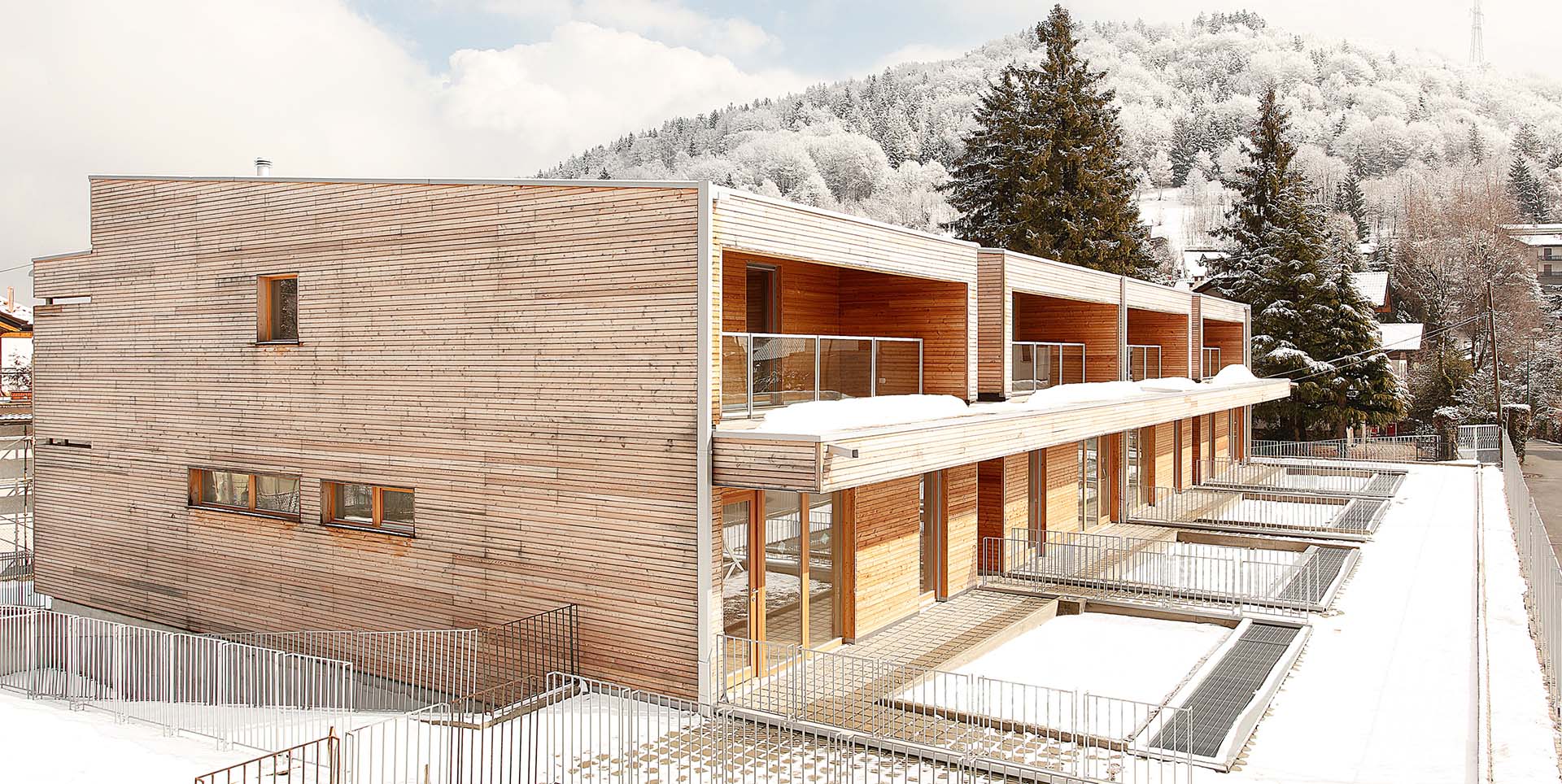
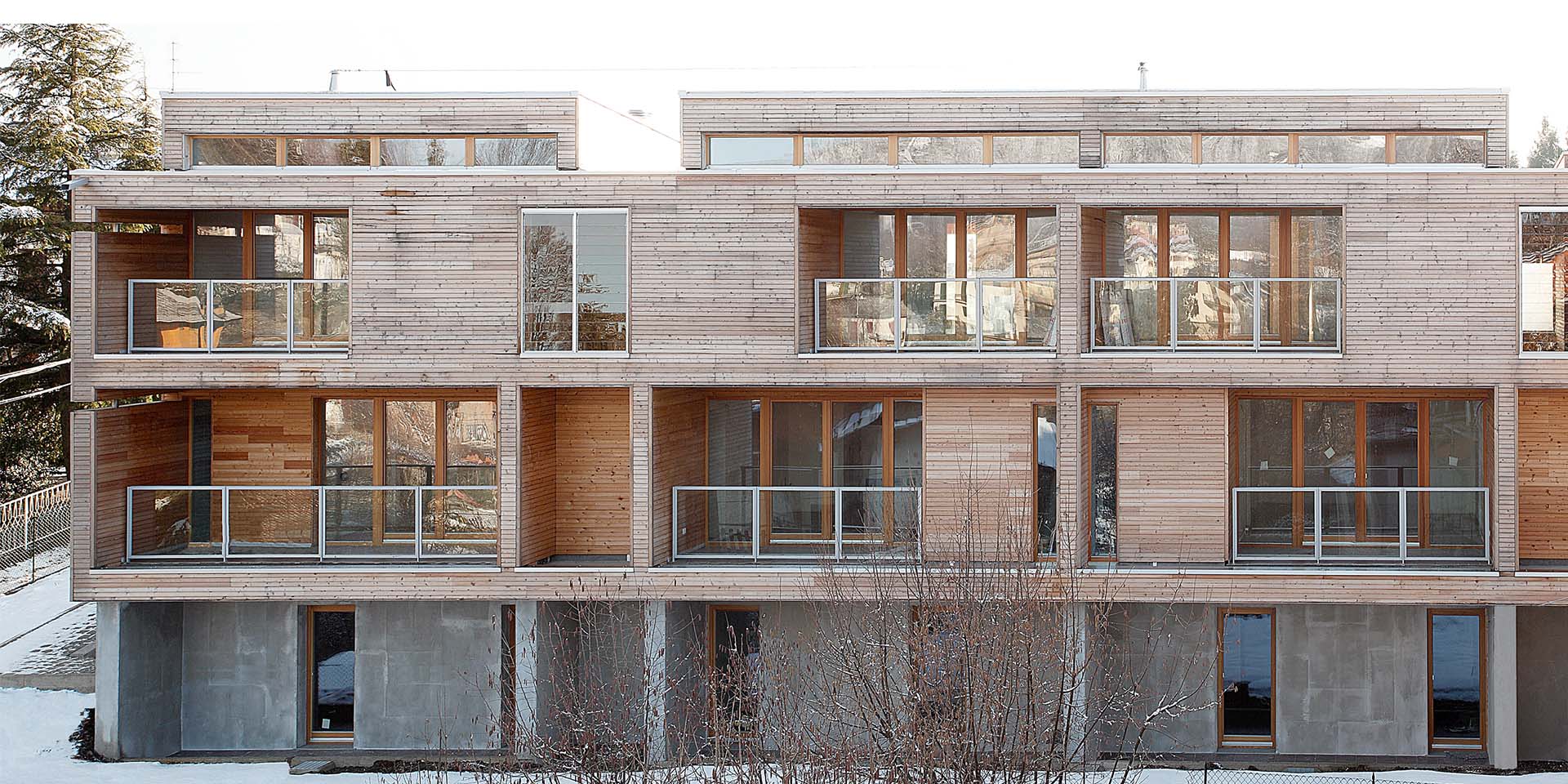
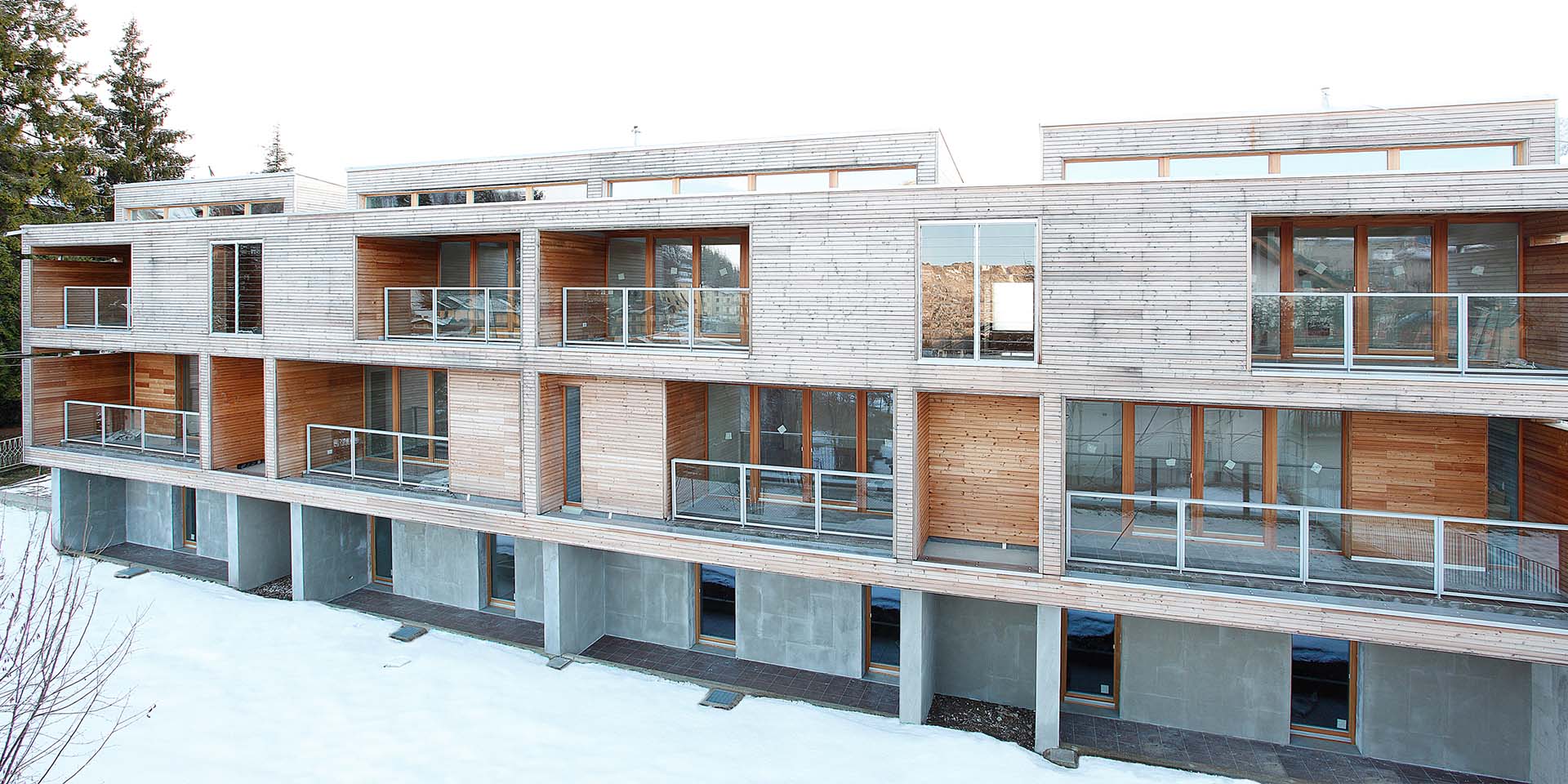
Matrices of vernacular architecture were sought, particularly focusing on light-shadow characteristics and the depth of the structure, as well as the presence of porches in the rural constructions of the valley, which define their facades
Category: Residential complex

