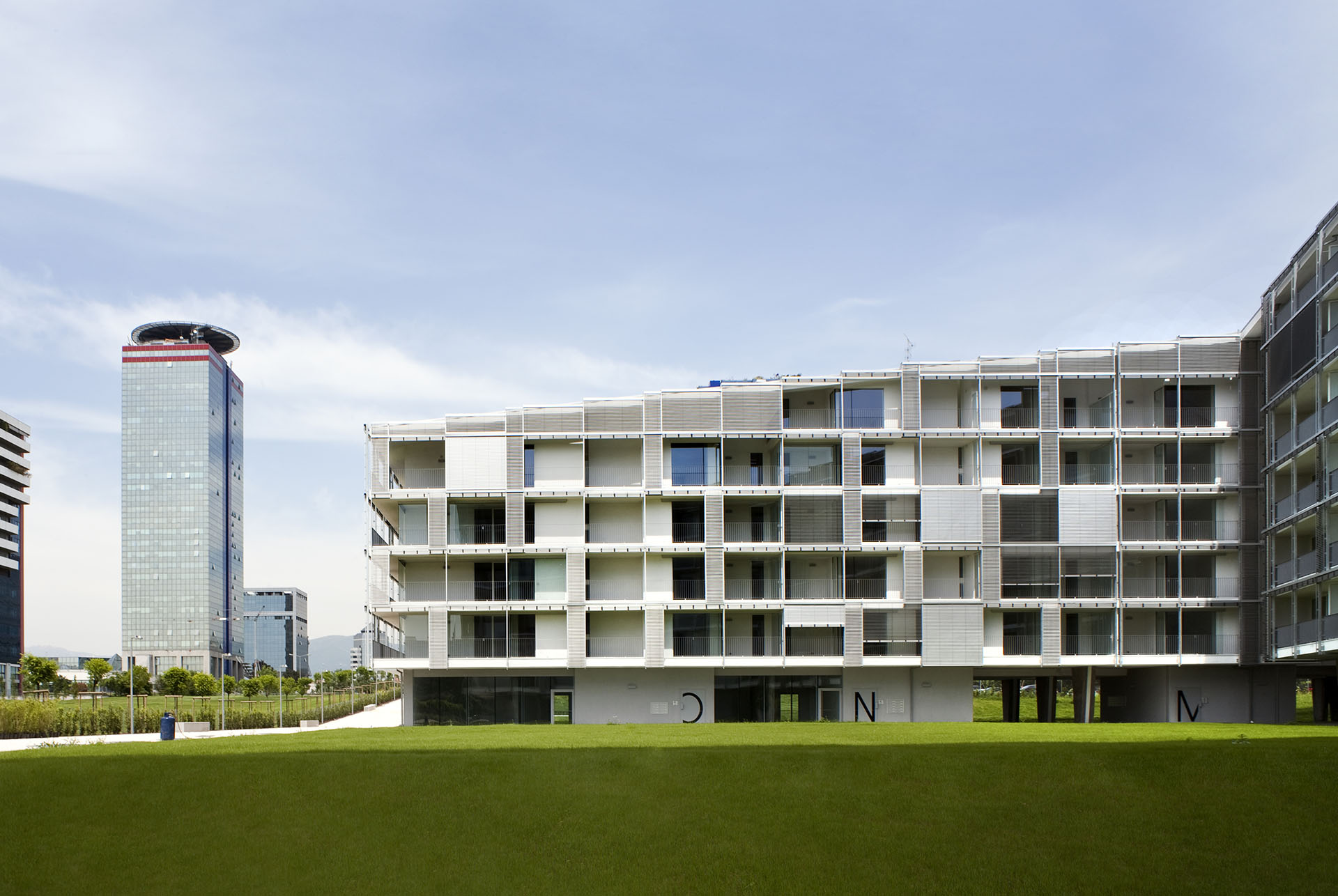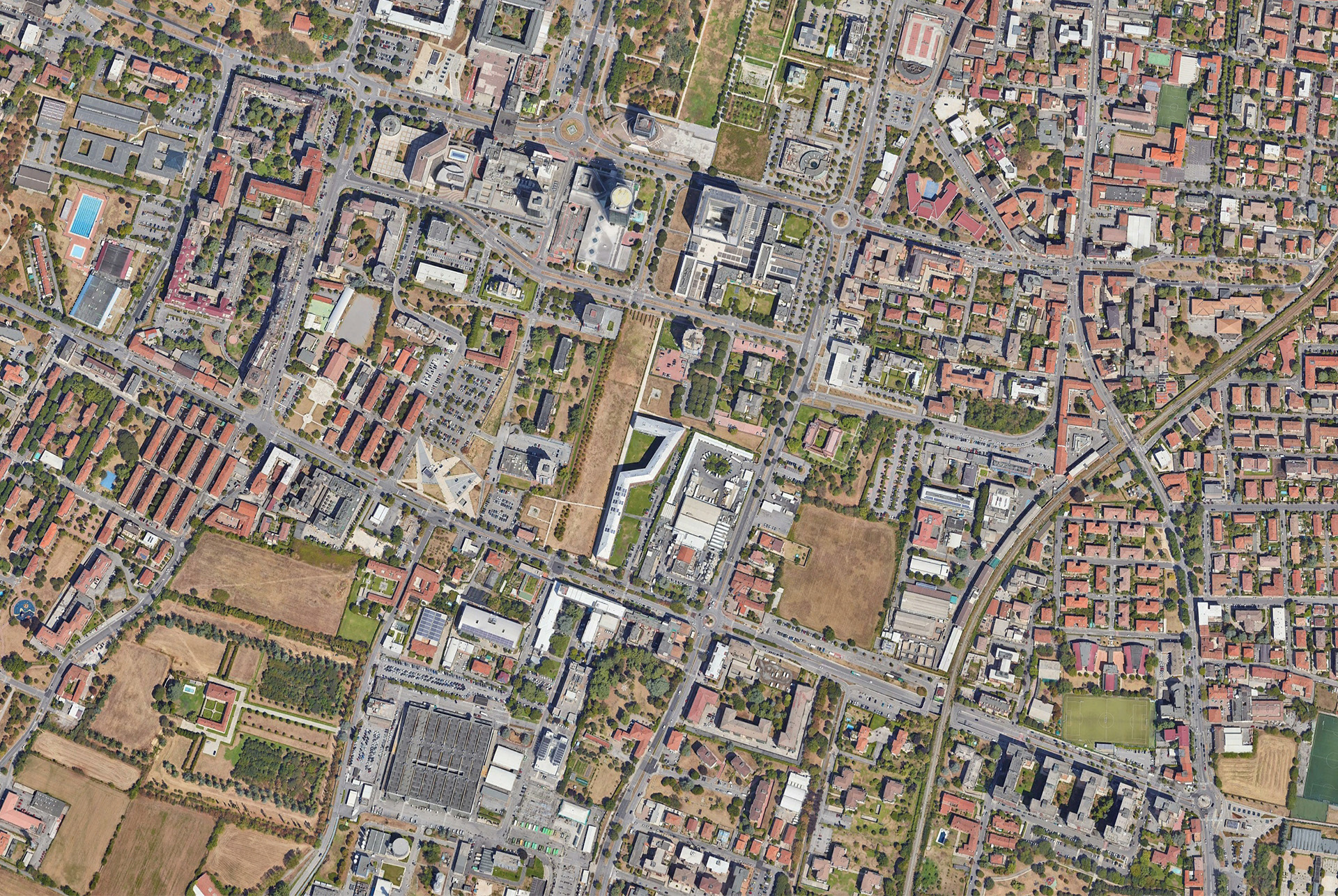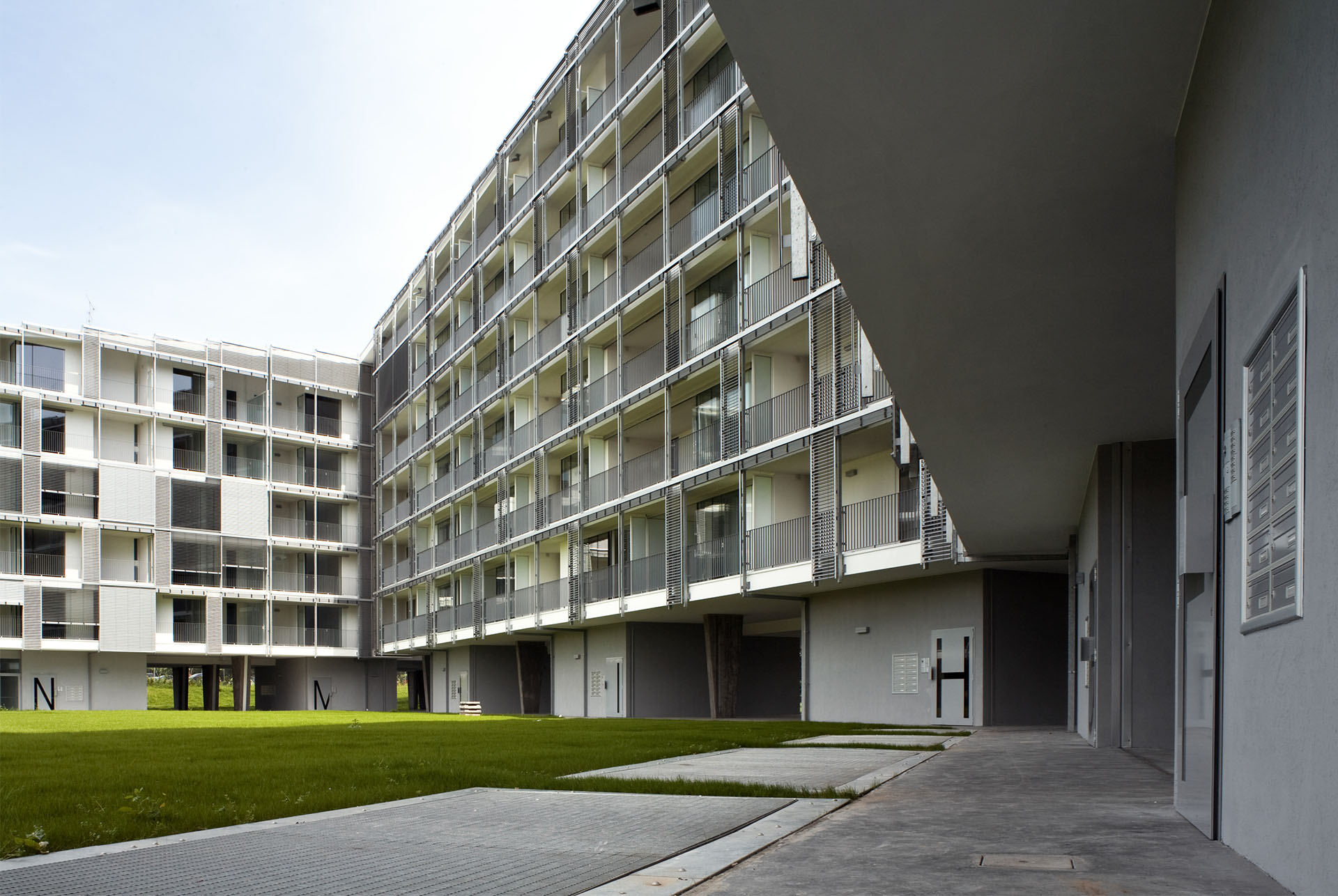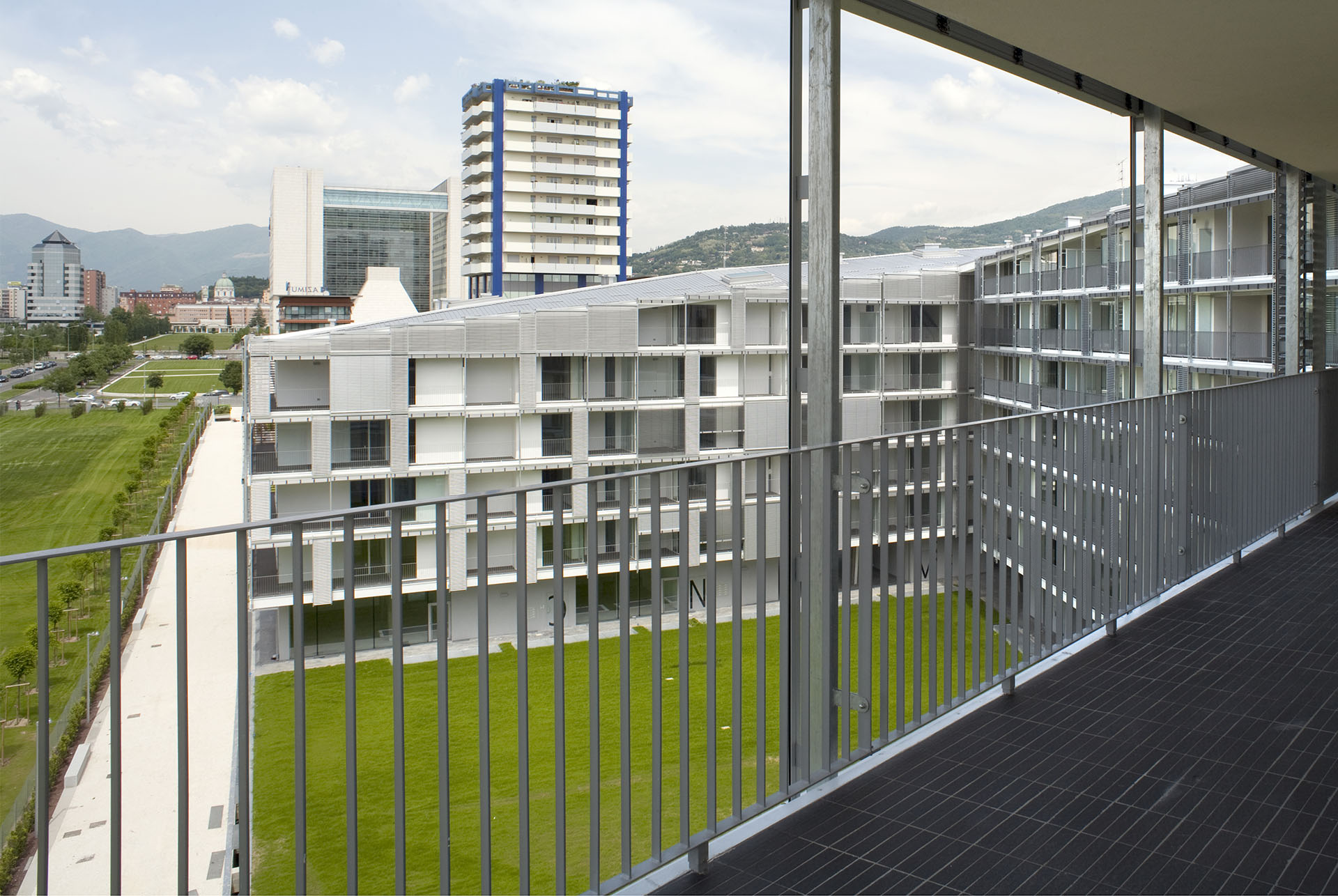Ex-Berardi Residences

Ex-Berardi Residences
The architecture elaborated here interprets the urban condition in which it is located. In a context of isolated macro-objects, many of which exhibit clear vertical characteristics, the recent interventions of the Forum and Lombard Bank, together with the Tarello Park, contribute to a partially defined urban identity. The designed building does not appear as a suspended object within a plot of land, but as an element that constructs the place, seamlessly integrating open, built, and relational spaces. Being a strong presence is an intrinsic condition of an extended and volumetrically evident building in this specific case, yet its form and material convey an idea of living characterized by lightness. Without sacrificing privacy, the building creates a play of lights and shadows, material signs filtered through translucent and opaque glass, softened by vegetation that emerges through reflections.


A settlement principle that works on the idea of spatial continuity, where the proposed architecture measures, conforms, and structures the reference space
The architecture self-contextualizes in the sense that it constructs the place, opposing dispersion and peripheralization with measure and identity, without falling into a regressive historical interpretation
