
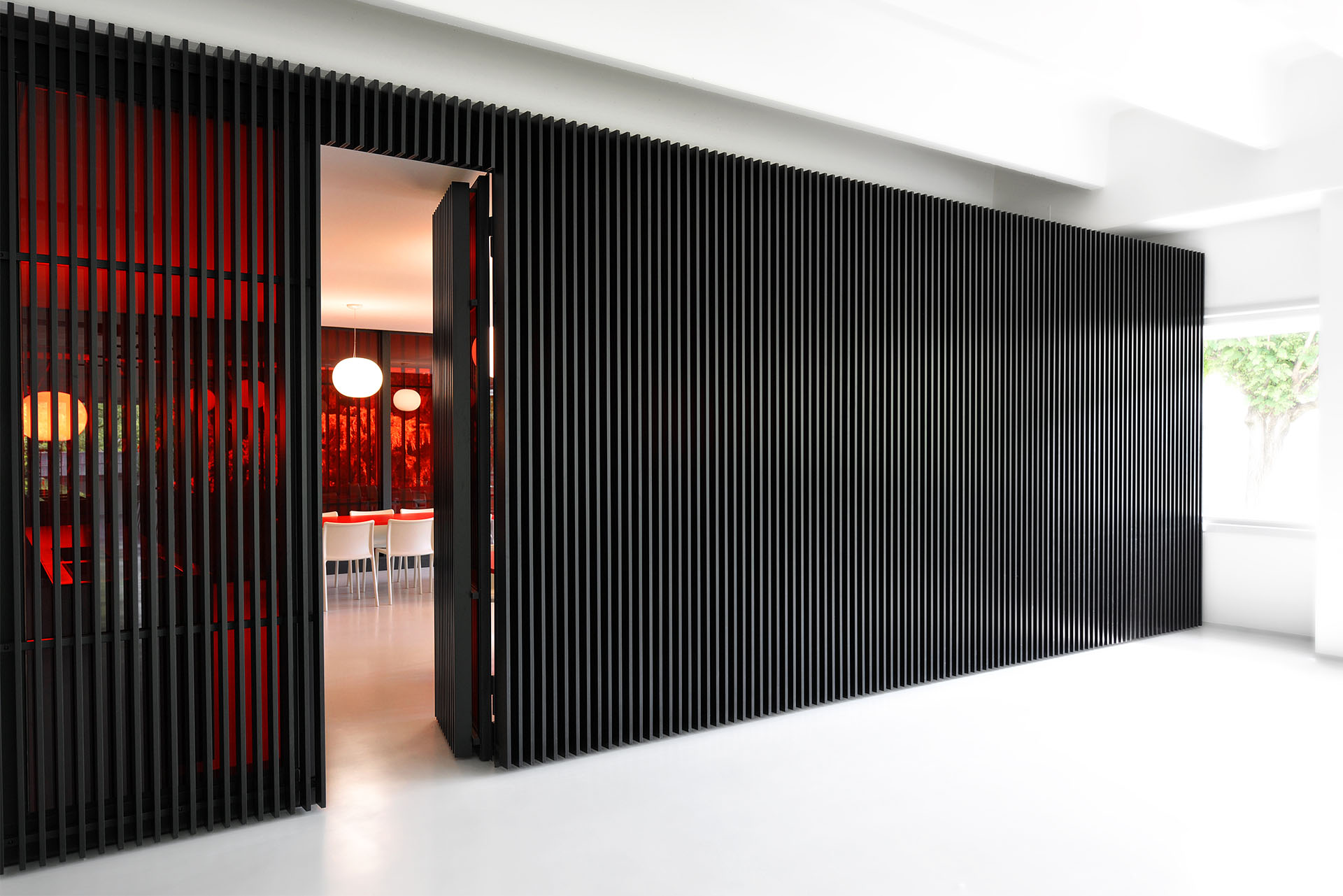
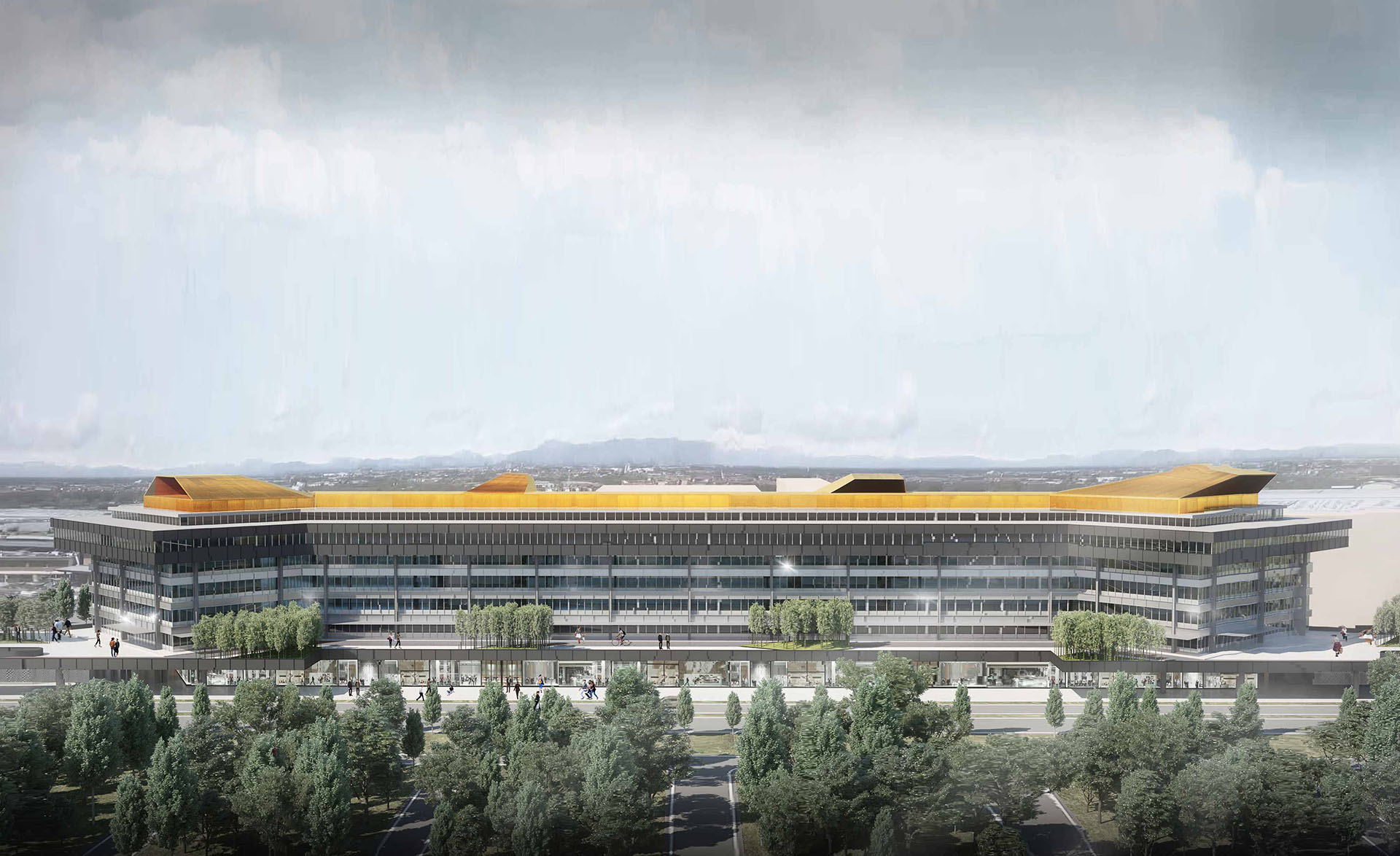
The building is strategically located between Malpensa Airport and the city of Milan, in a comprehensive transformation area that will become tertiary, commercial, dedicated to leisure, and a hub for advanced research. The existing building was designed by Ignazio Gardella it was originally intended to house the administrative offices of the historic automotive company Alfa Romeo. The plan involves a simple articulation into three functions that effectively capitalize on the potential of the existing space. In the rotated sections space is allocated for coworking and a hotel, while the central part accommodates residences. The first floor is entirely dedicated to services and features entrances to the four units.
In the rotated corners offices are located on the second level along with a hotel block consisting of 23 rooms per floor. The central part is divided into two residential units, featuring studios and one-bedroom apartments that reuse the existing structural module.
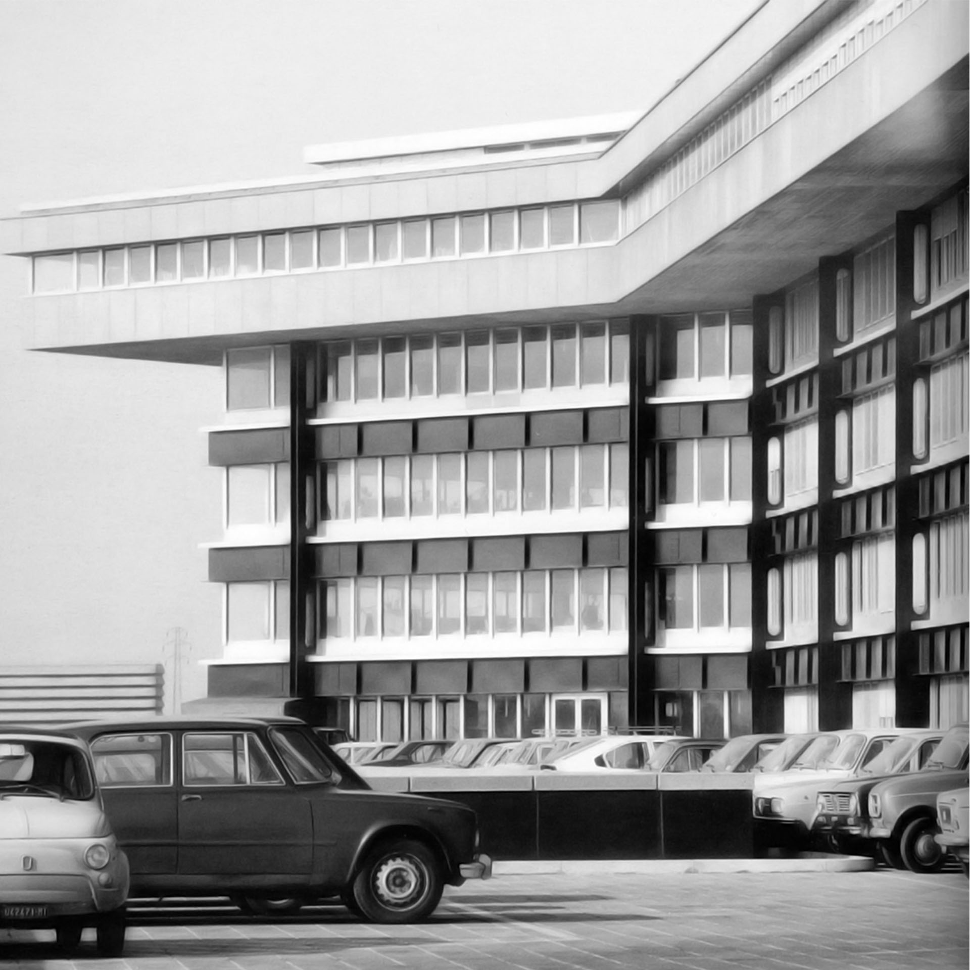
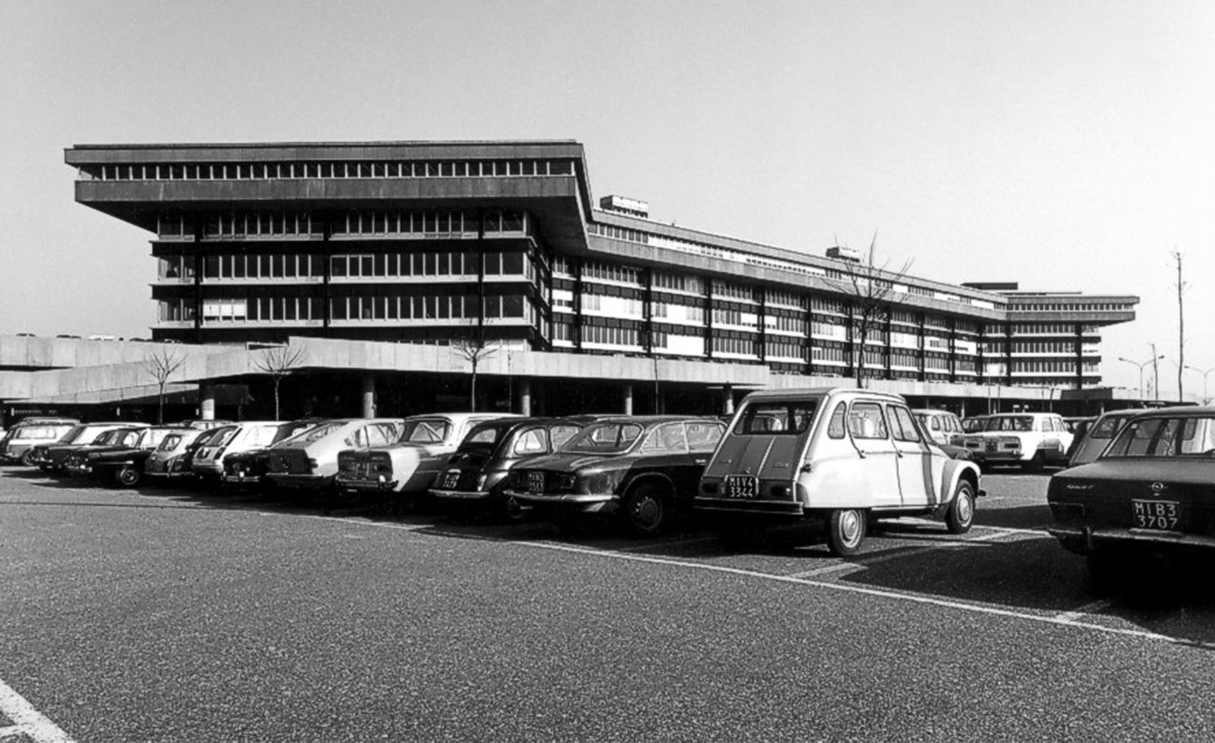
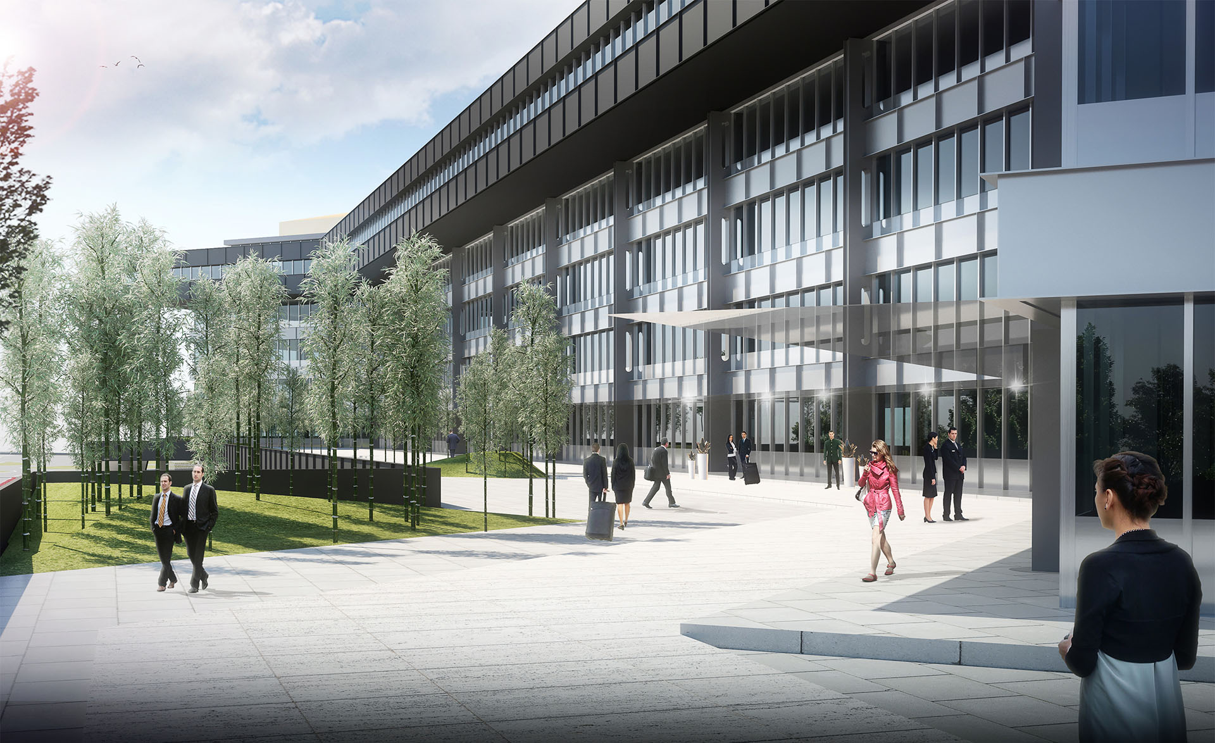
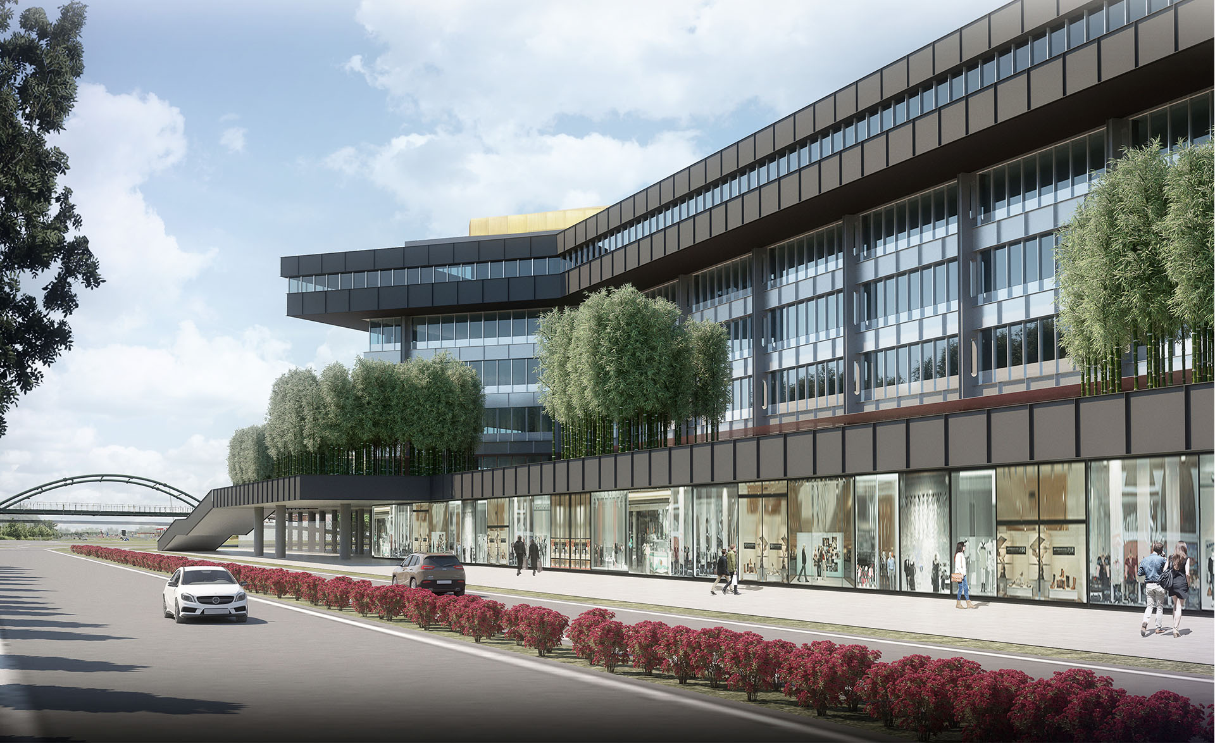
A careful and sensitive transformation of the existing structure that respects its general characteristics
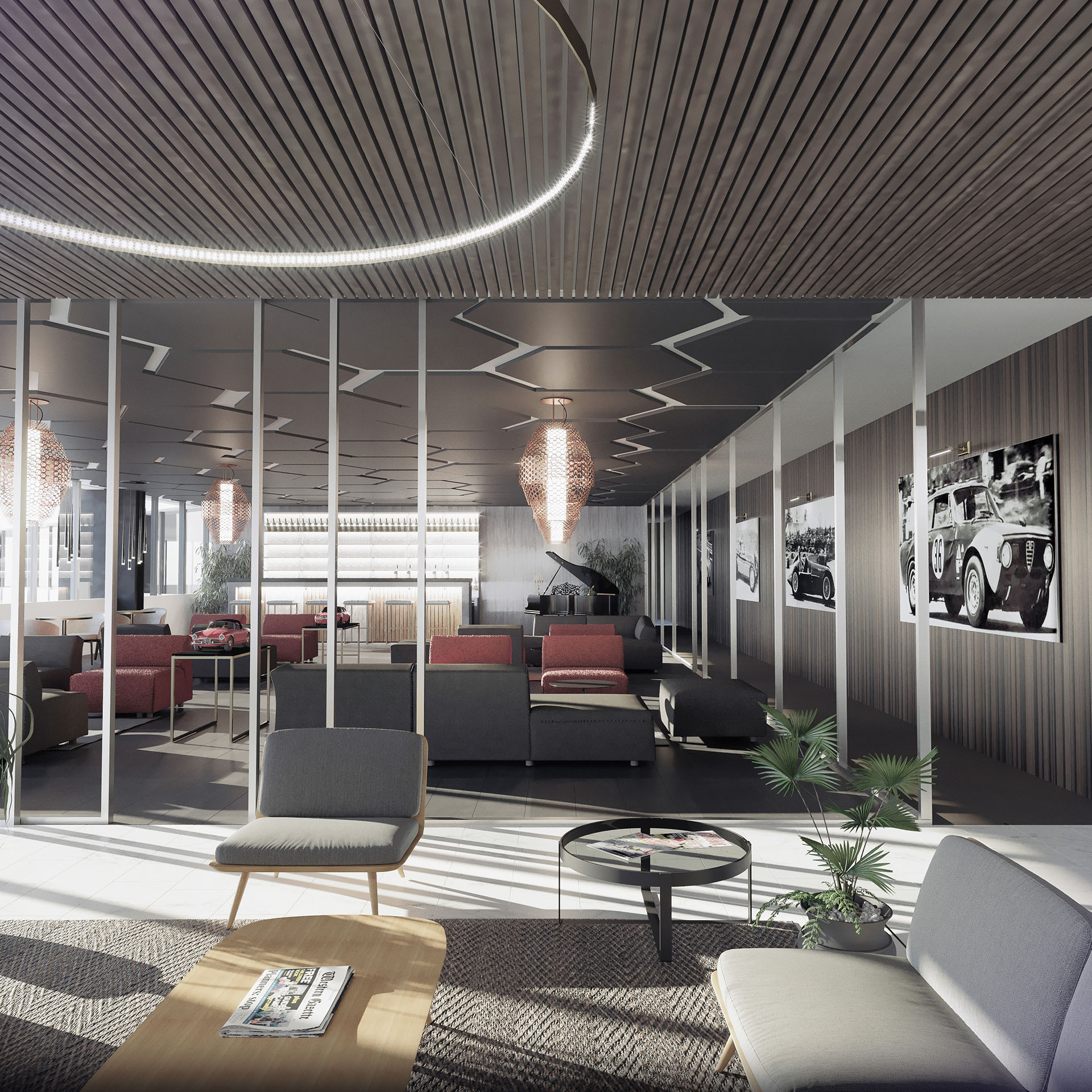
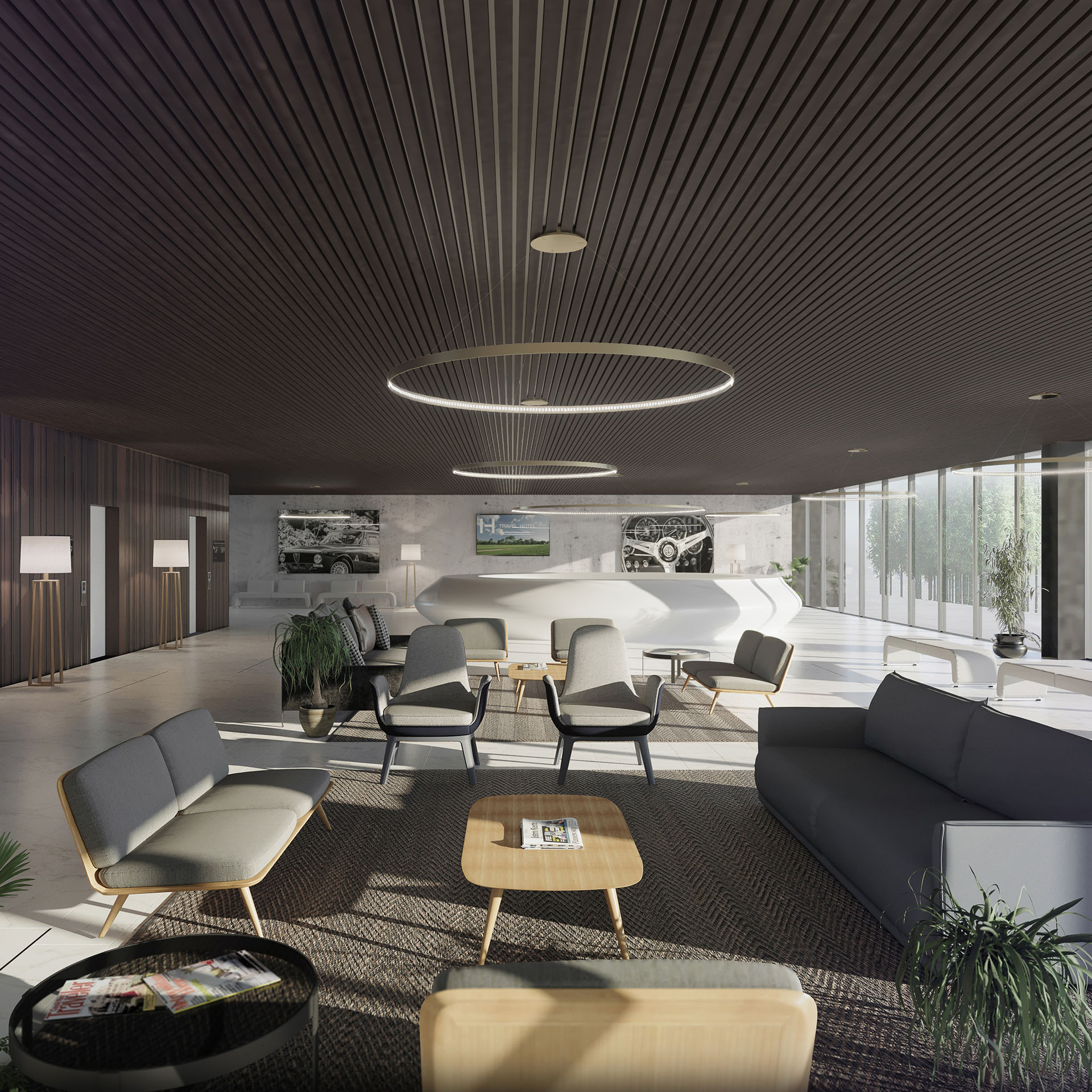
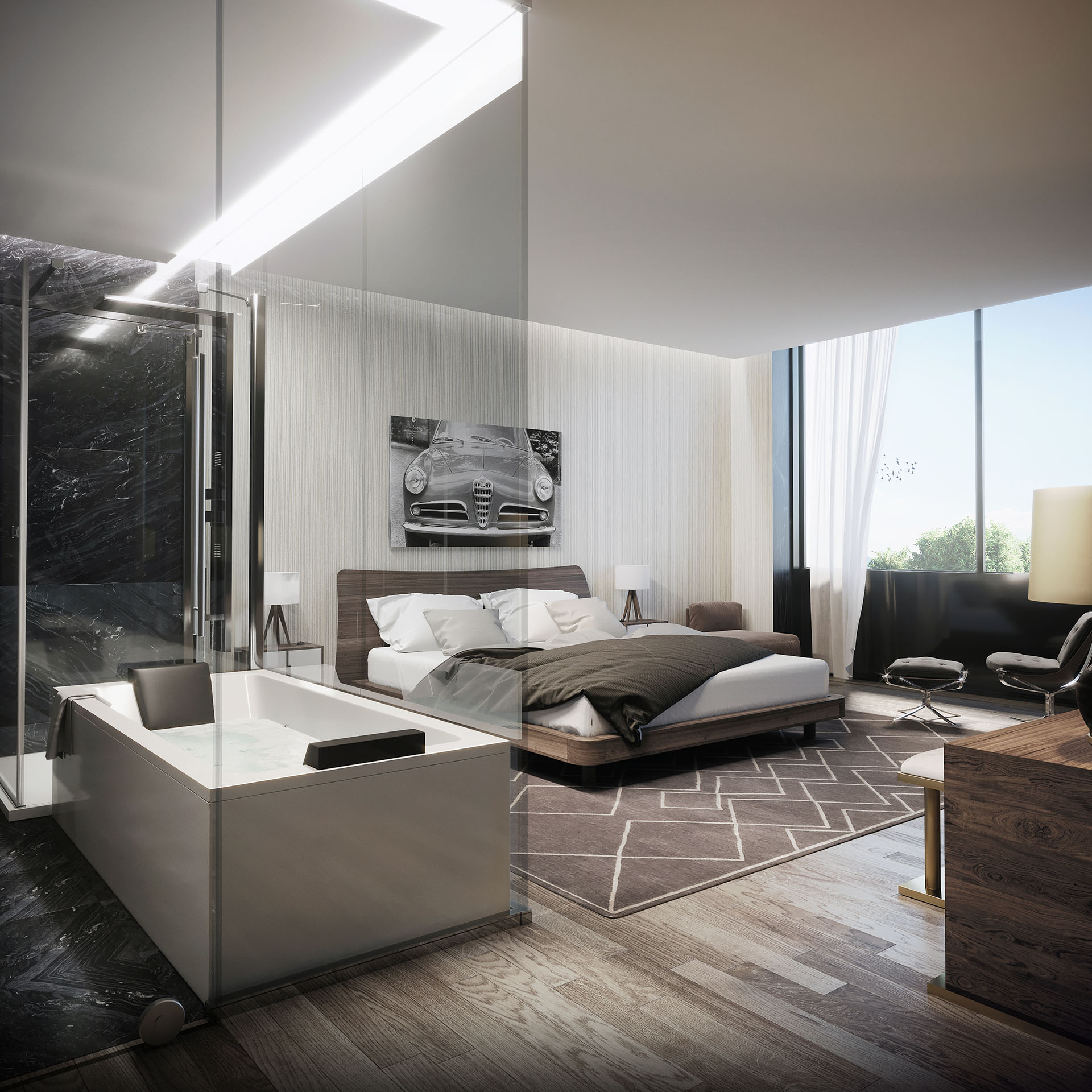
Reorganization of the internal space with new functions integrated into the overall layout
Category: Office

