Damioli Exhibition Center
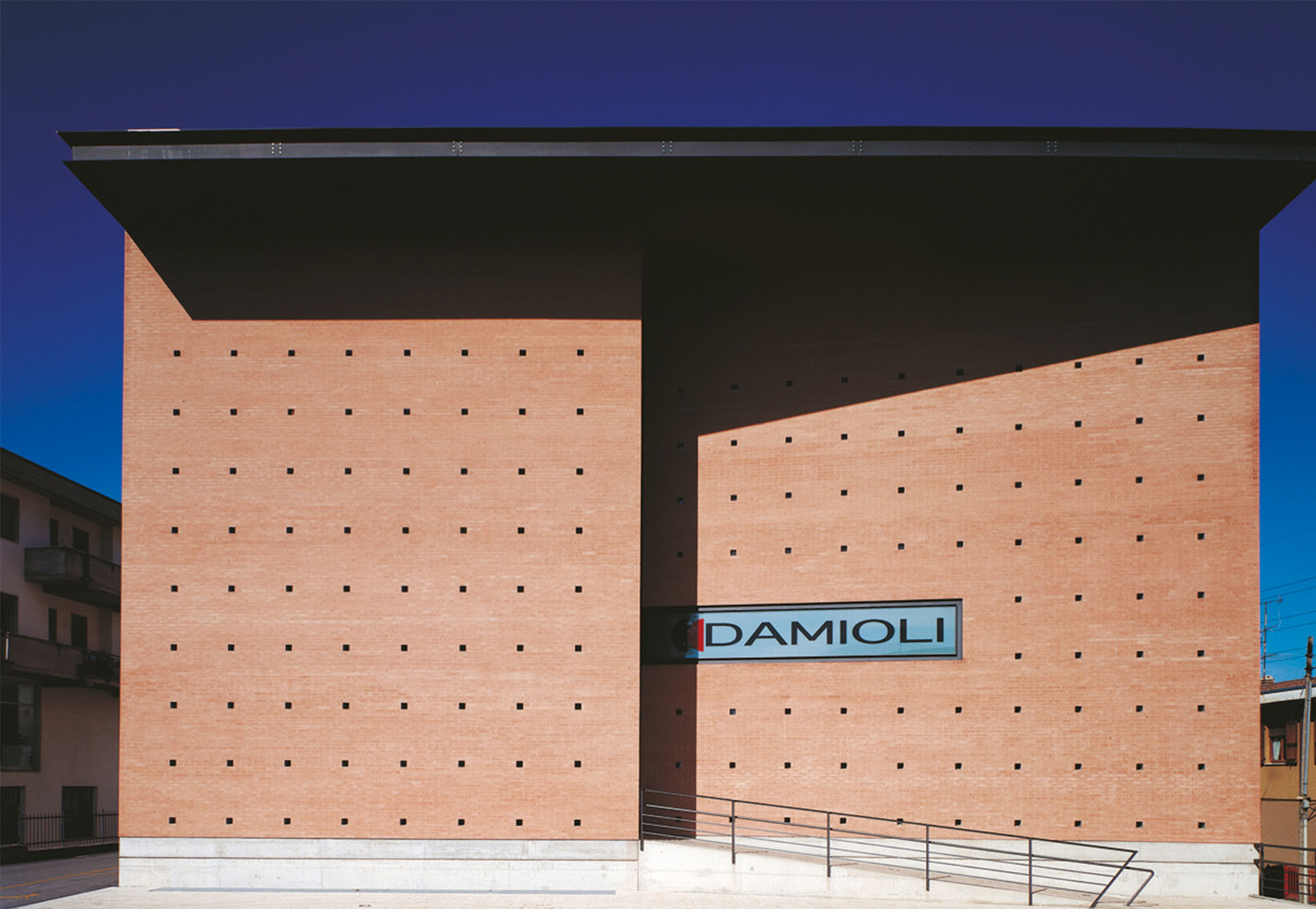
Damioli Exhibition Center
Best Realized Project
Extension of an existing building integrated into the transformation, the project is located in a typical commercial street in the province of Brescia. A strong and silent signage element contrasts with the chaotic settlement. Its volumetric massiveness, emphasized by the surfaces of brick, is counterpointed by the lightness of recessed perforations and the decomposition of walls. A projecting roof of black steel extends as a beckoning gesture towards the street.
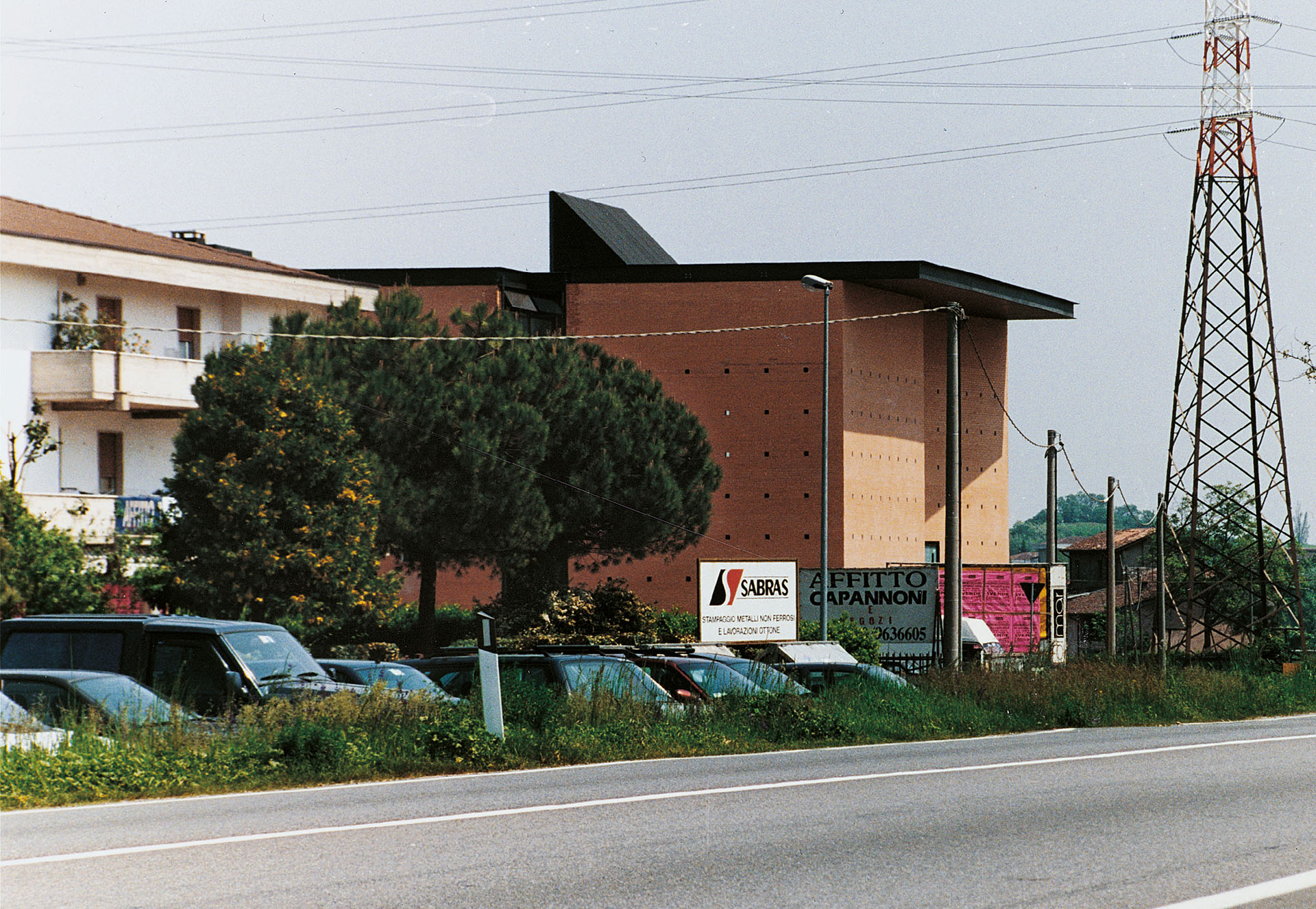
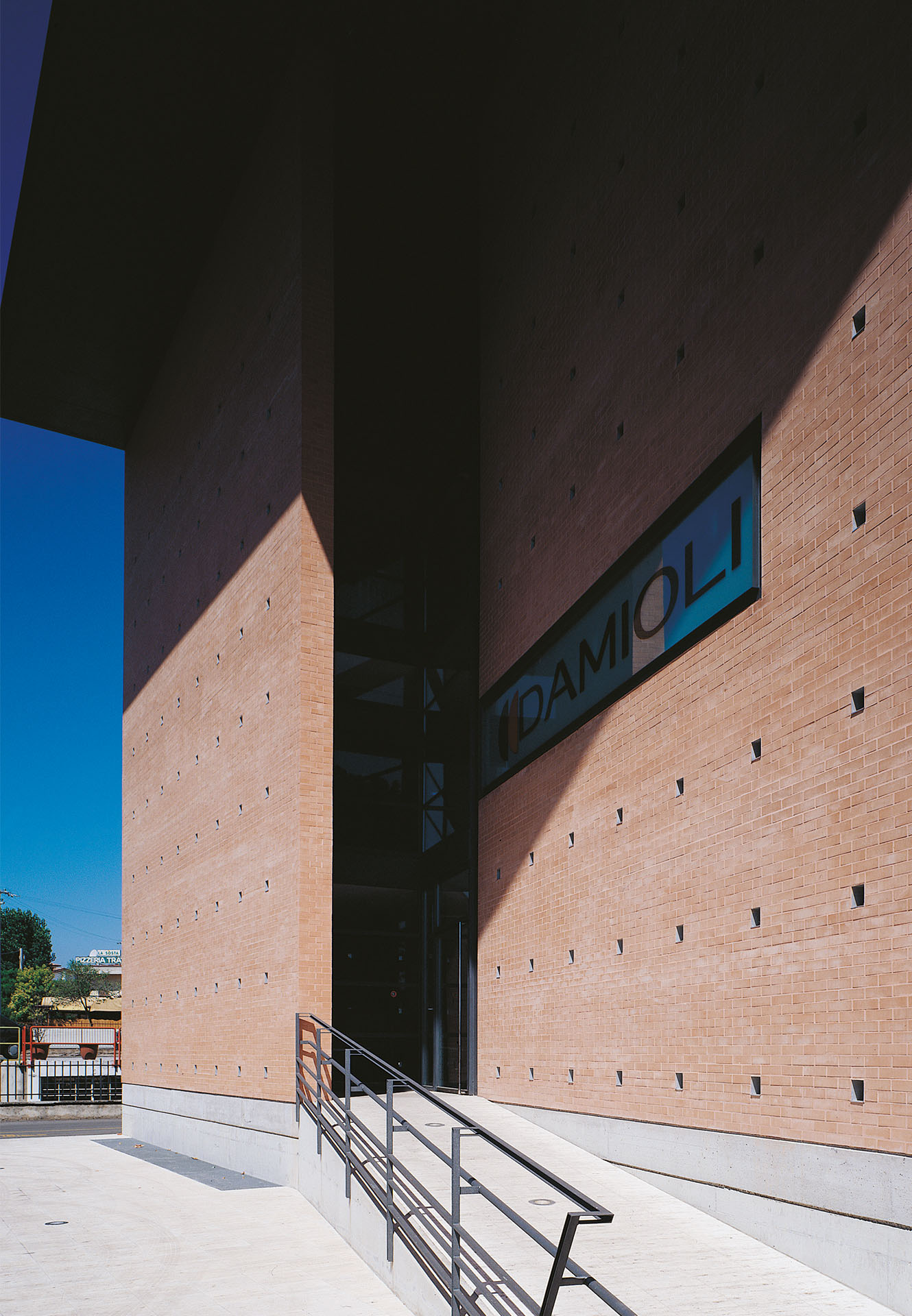
A strong and silent signage element contrasts with the chaotic settlement
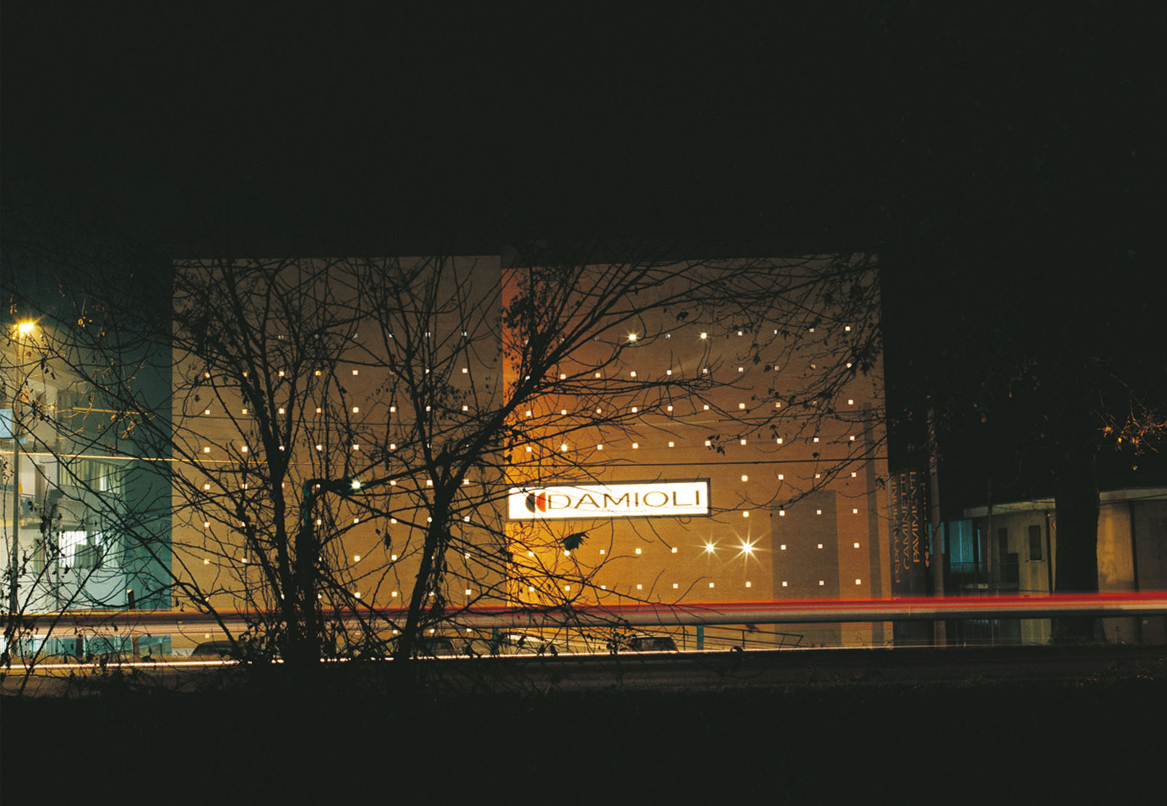
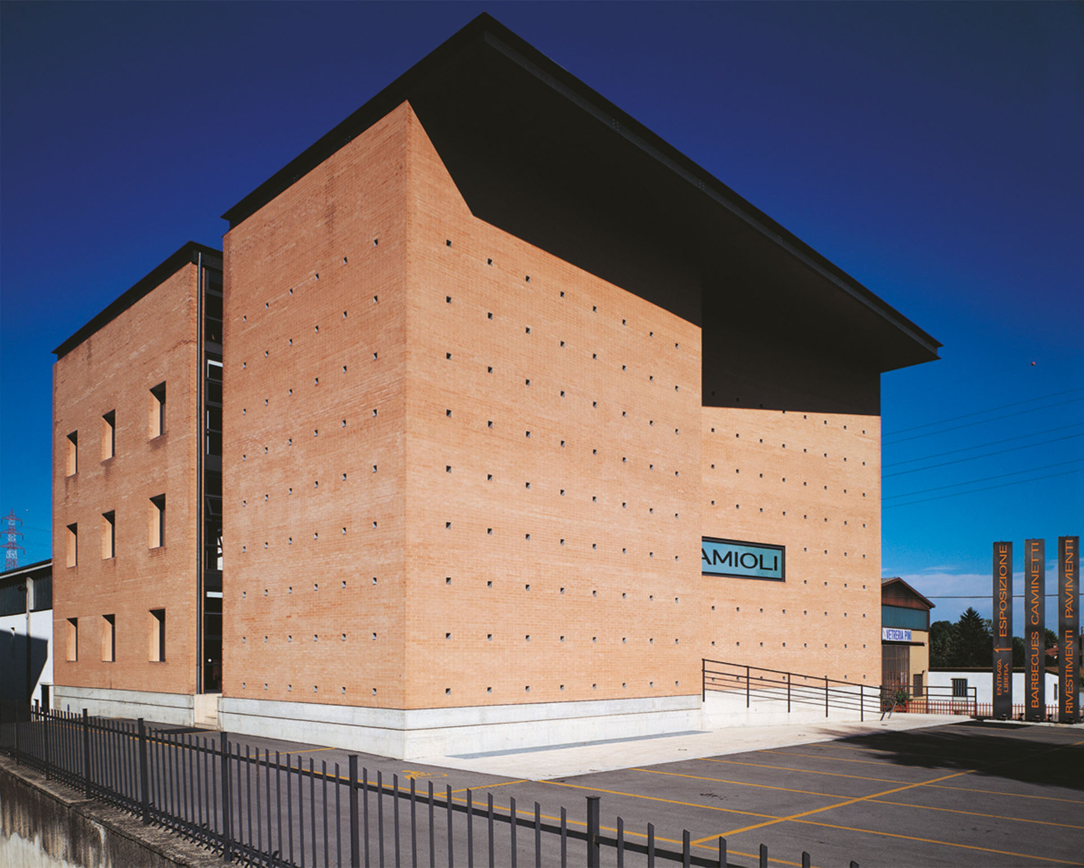
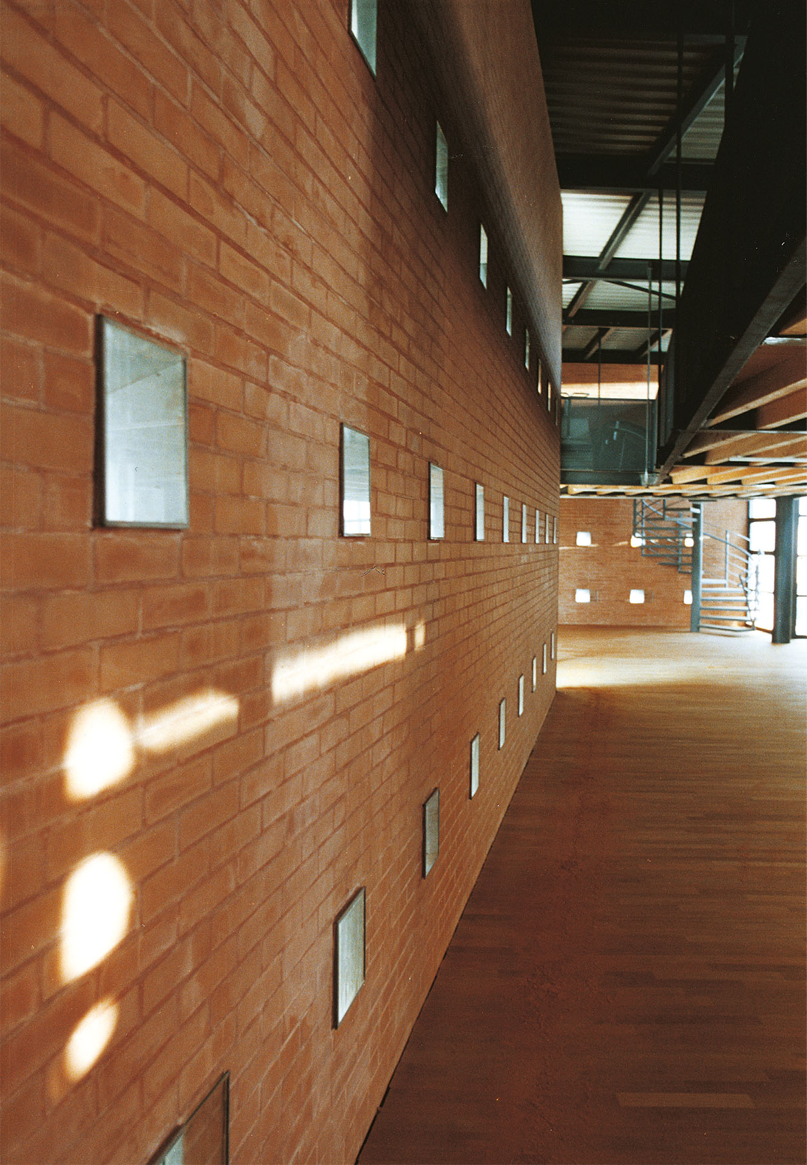
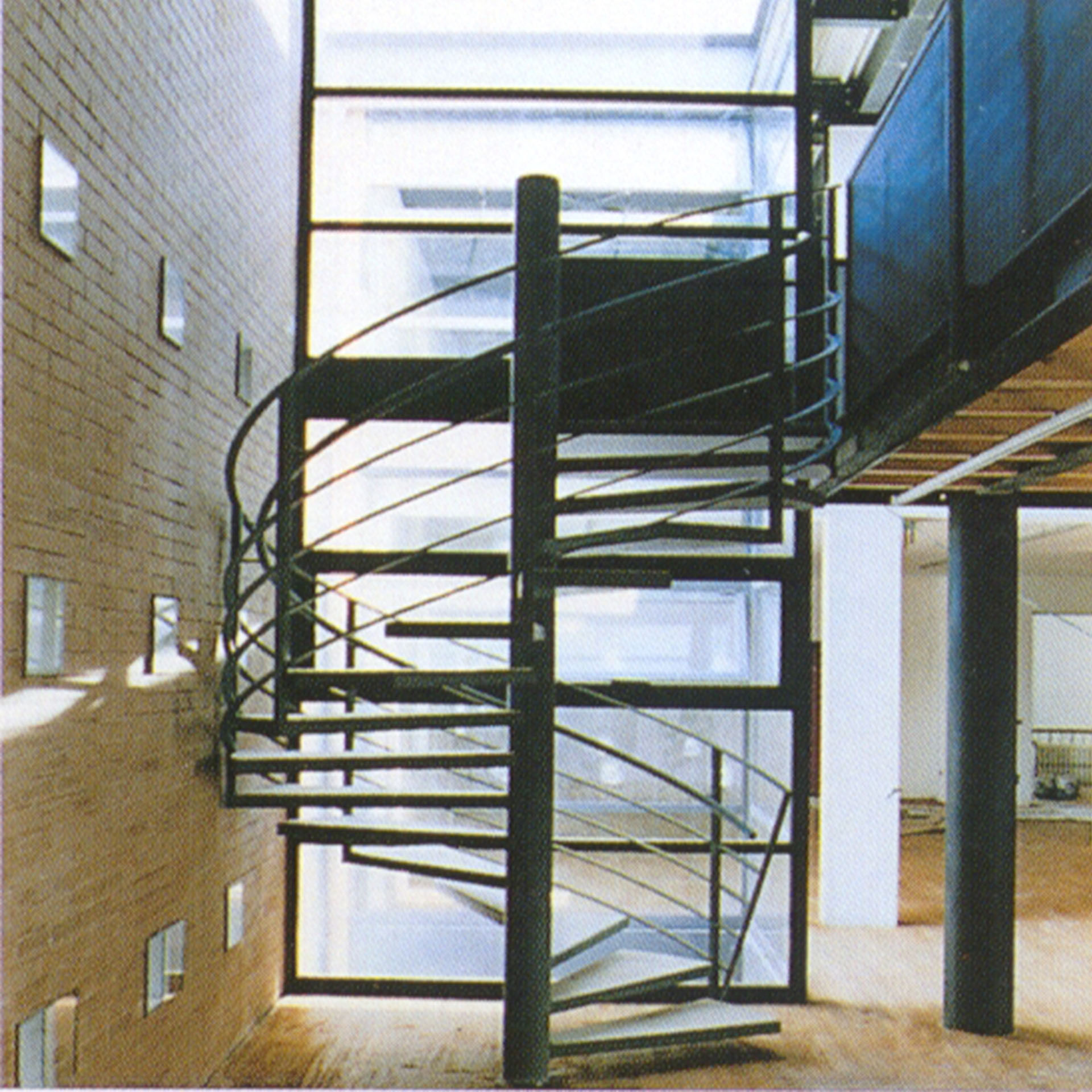
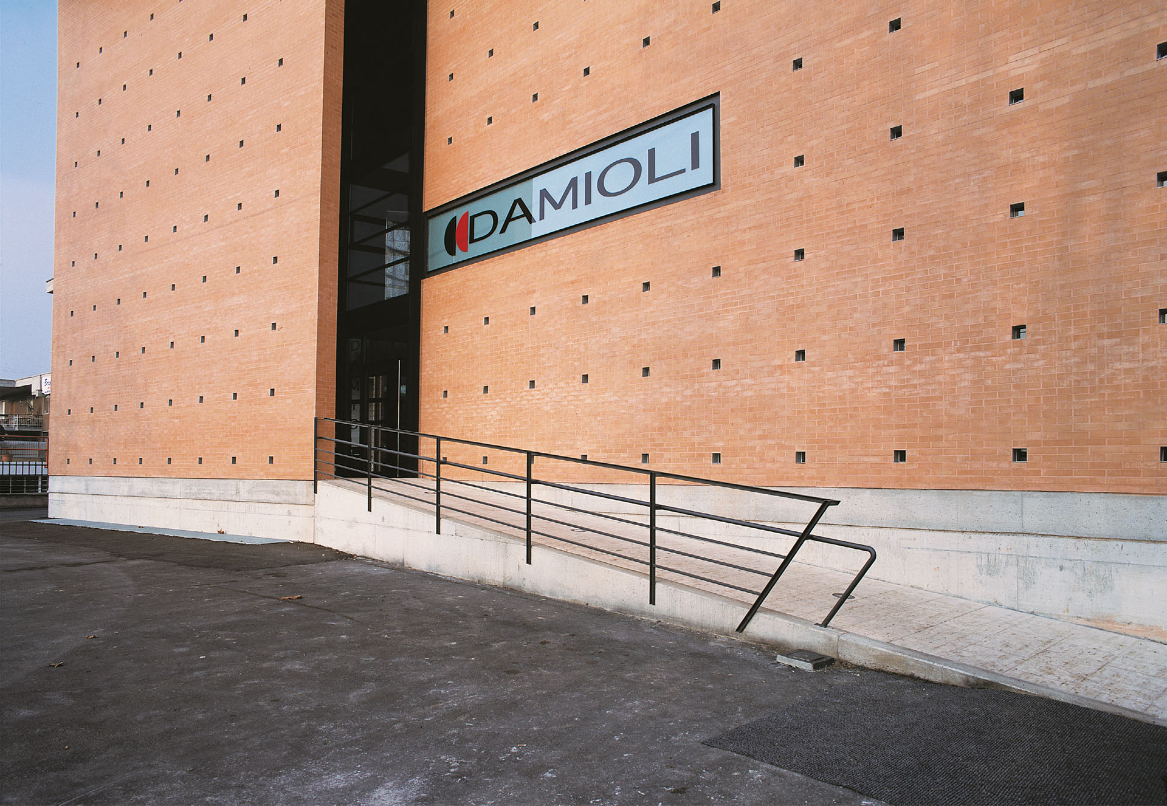
The attraction to the raw and rugged body of tectonic material and the sudden accelerations of horizontal tension, ready to transform space into sequences of artificial “canyons” revealed by the faint incision of sunlight