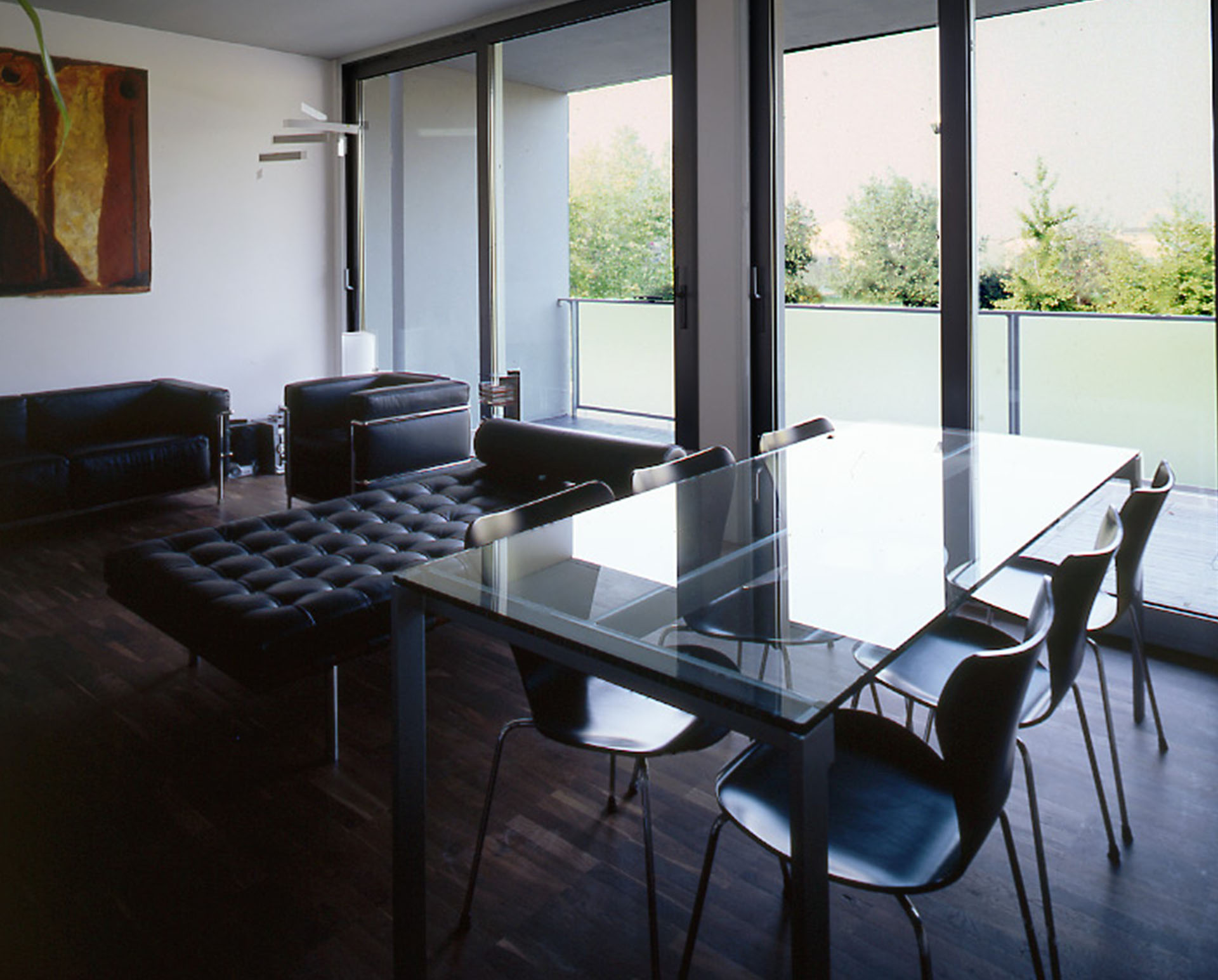Arcadia Residential Complex
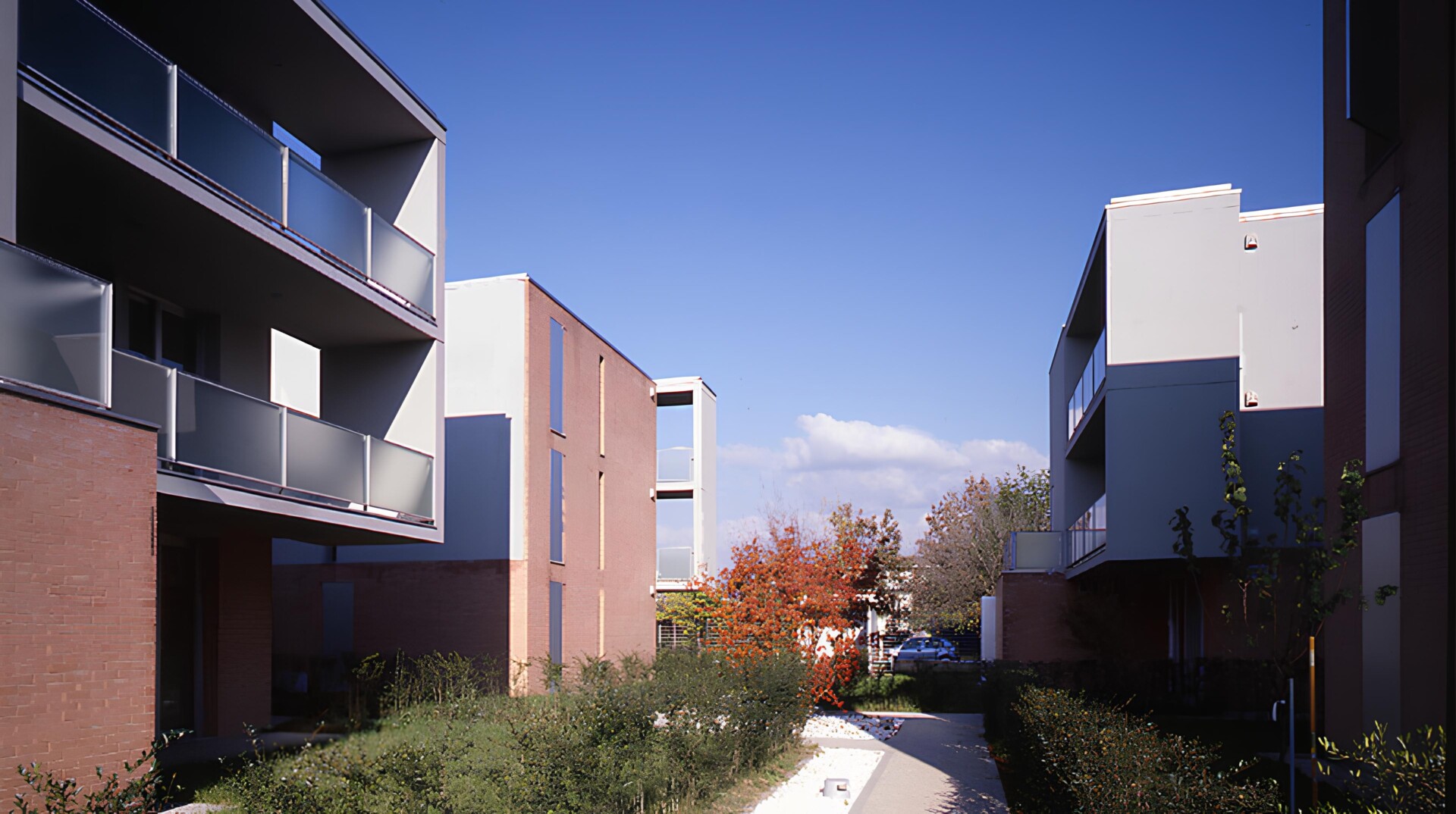
Arcadia Residential Complex
This residential settlement, located on the southern outskirts of the city of Brescia, consists of four three-story buildings, paired together in twos and connected by a centrally glazed structure on one side. Within this central area, the staircase and elevator are situated. The facades, characterized by full-height windows and spacious terraces, are finished with plaster and exposed bricks. The bricks cover the entire ground floor and certain sections of the other floors, creating a chromatic contrast that adds plasticity to the fronts.
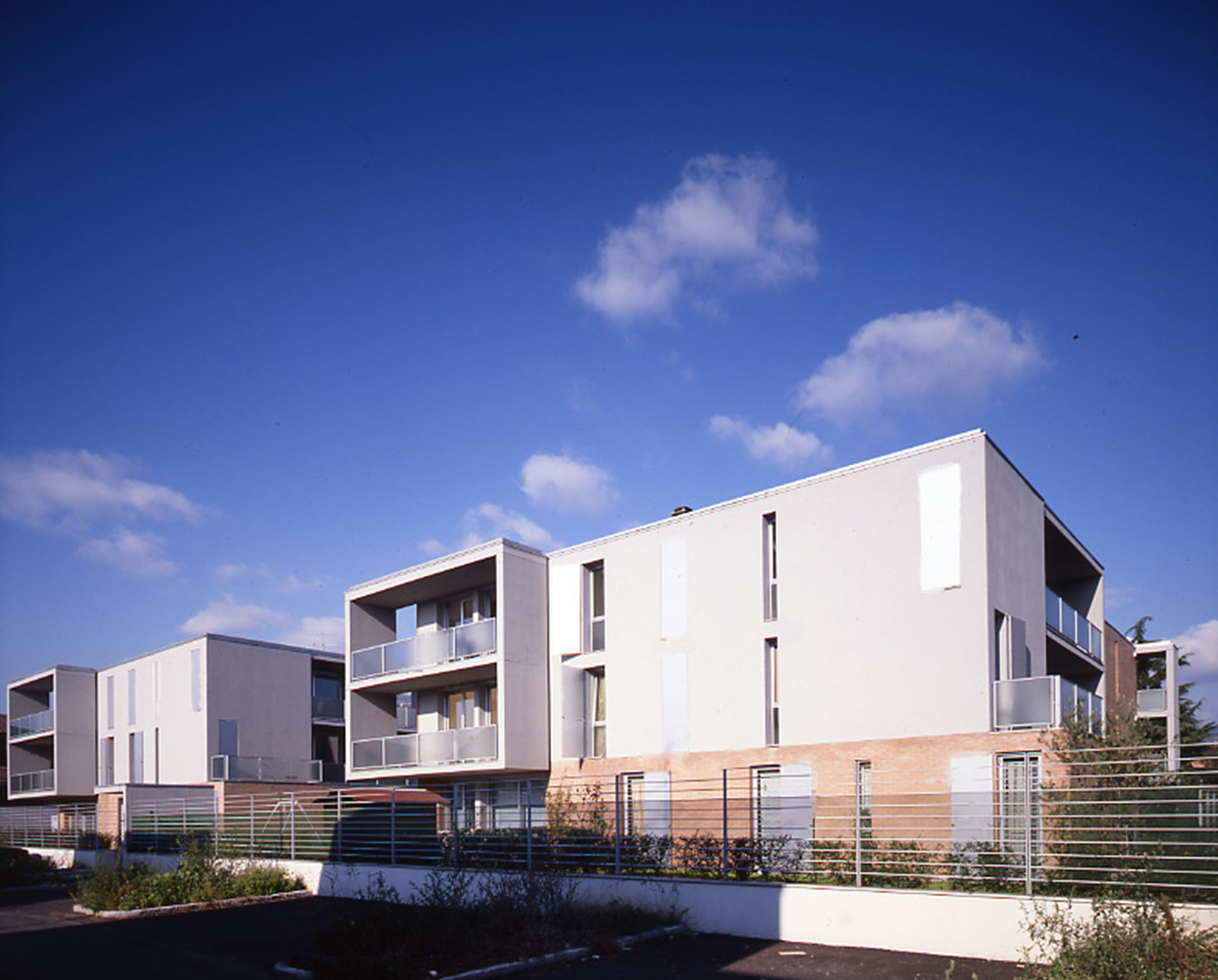
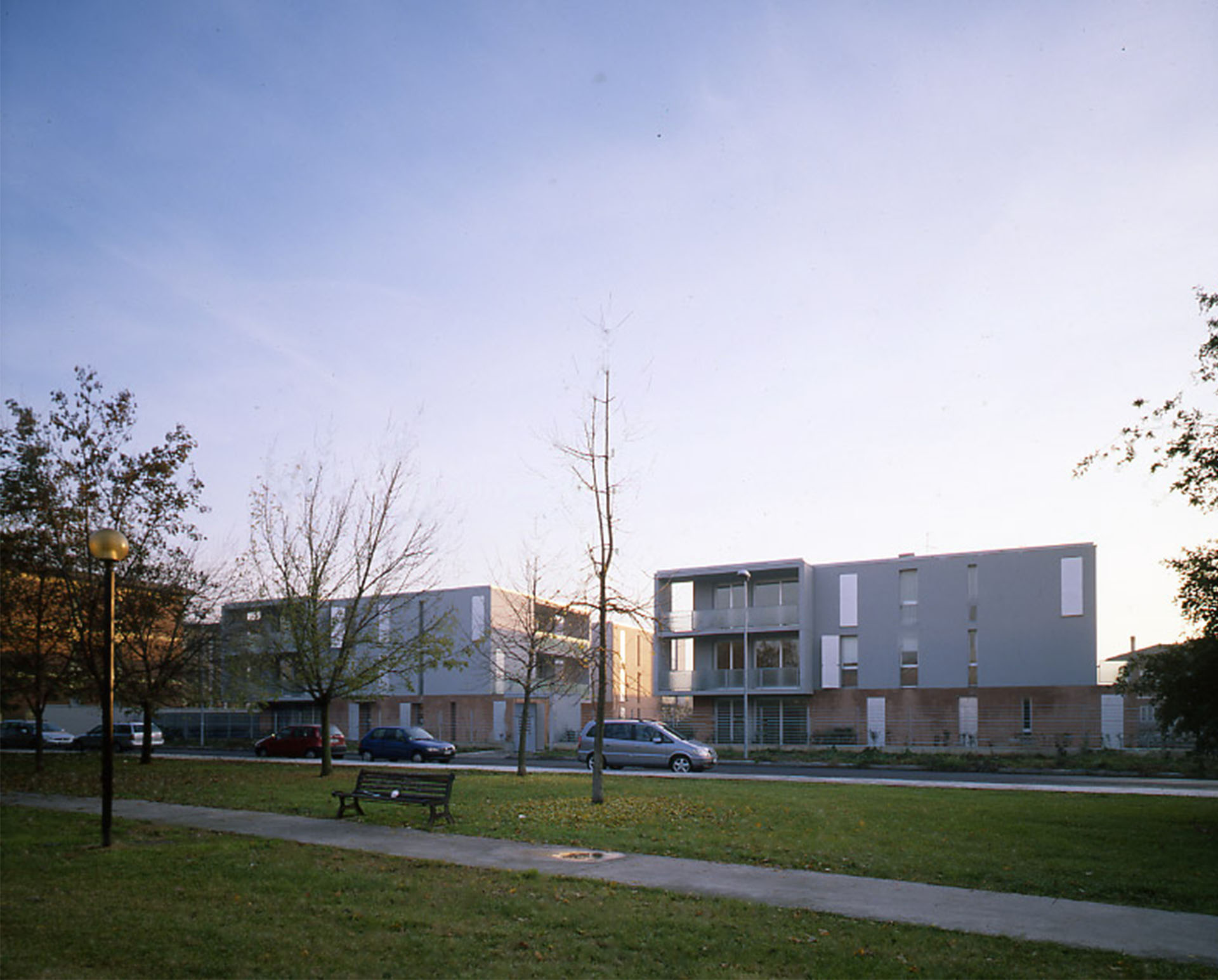
Precise rigor and a certain synthesis in formal composition give the complex a restrained and measured appearance
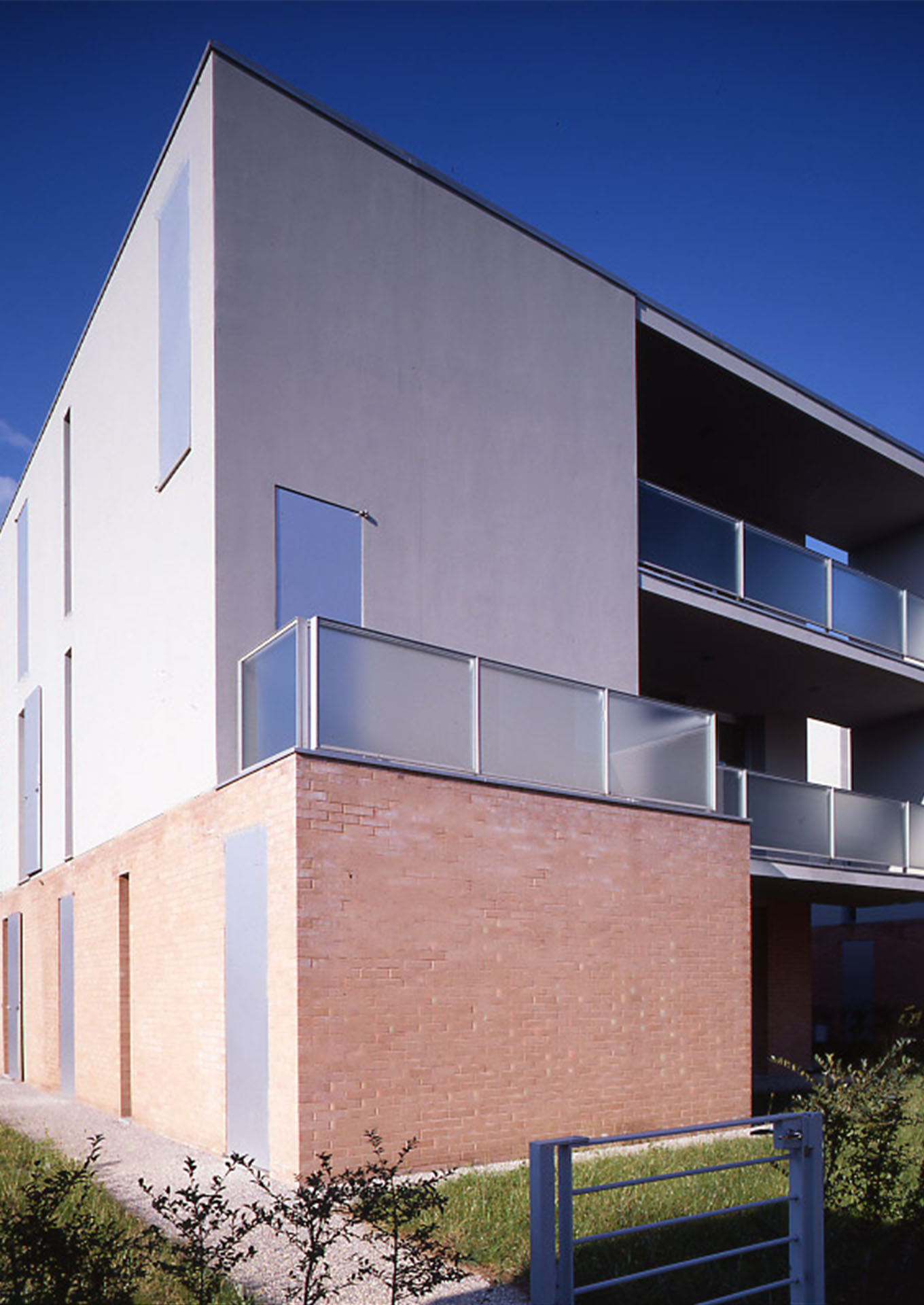
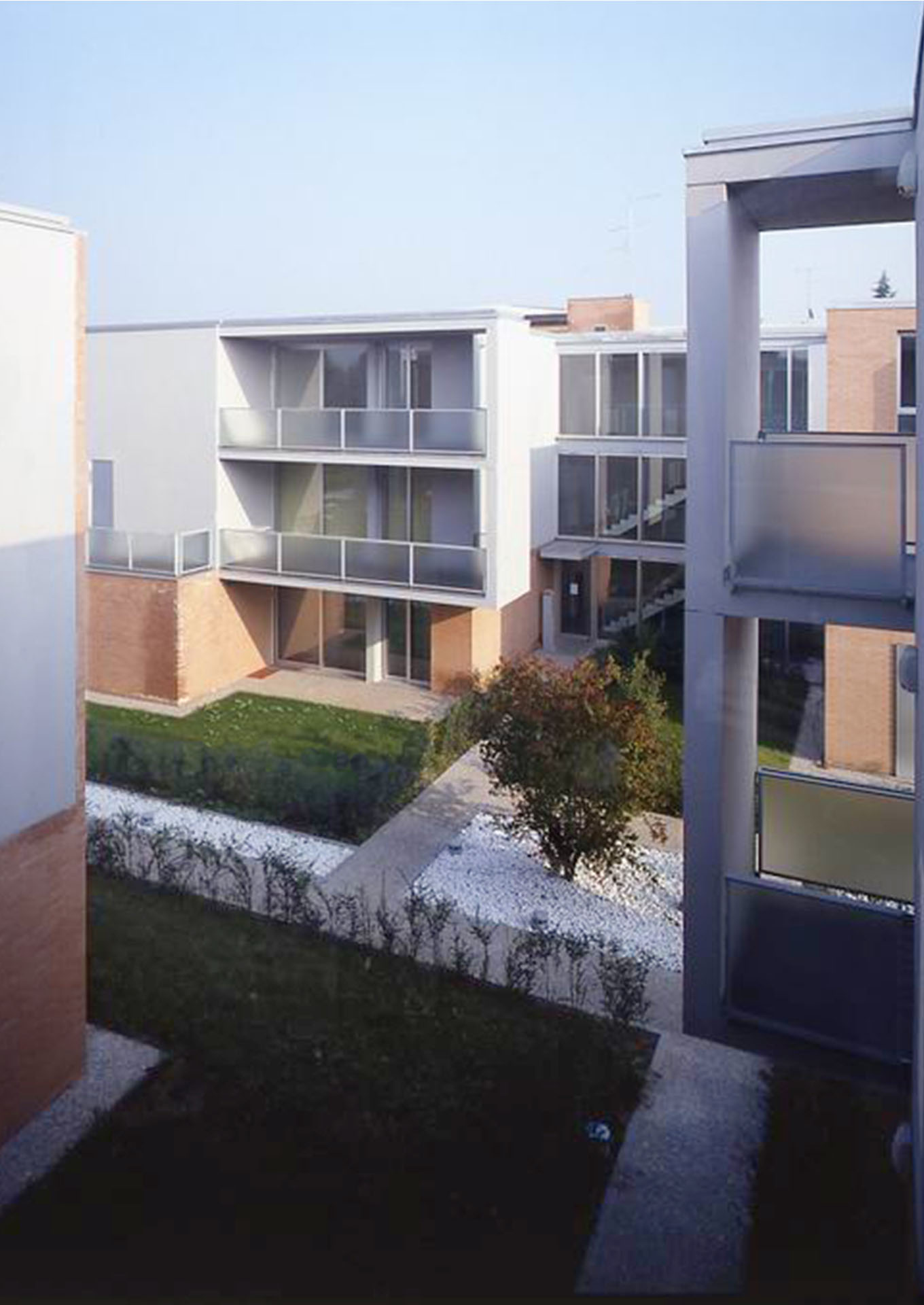
The facades, featuring full-height windows and spacious terraces, are finished with plaster and exposed bricks
