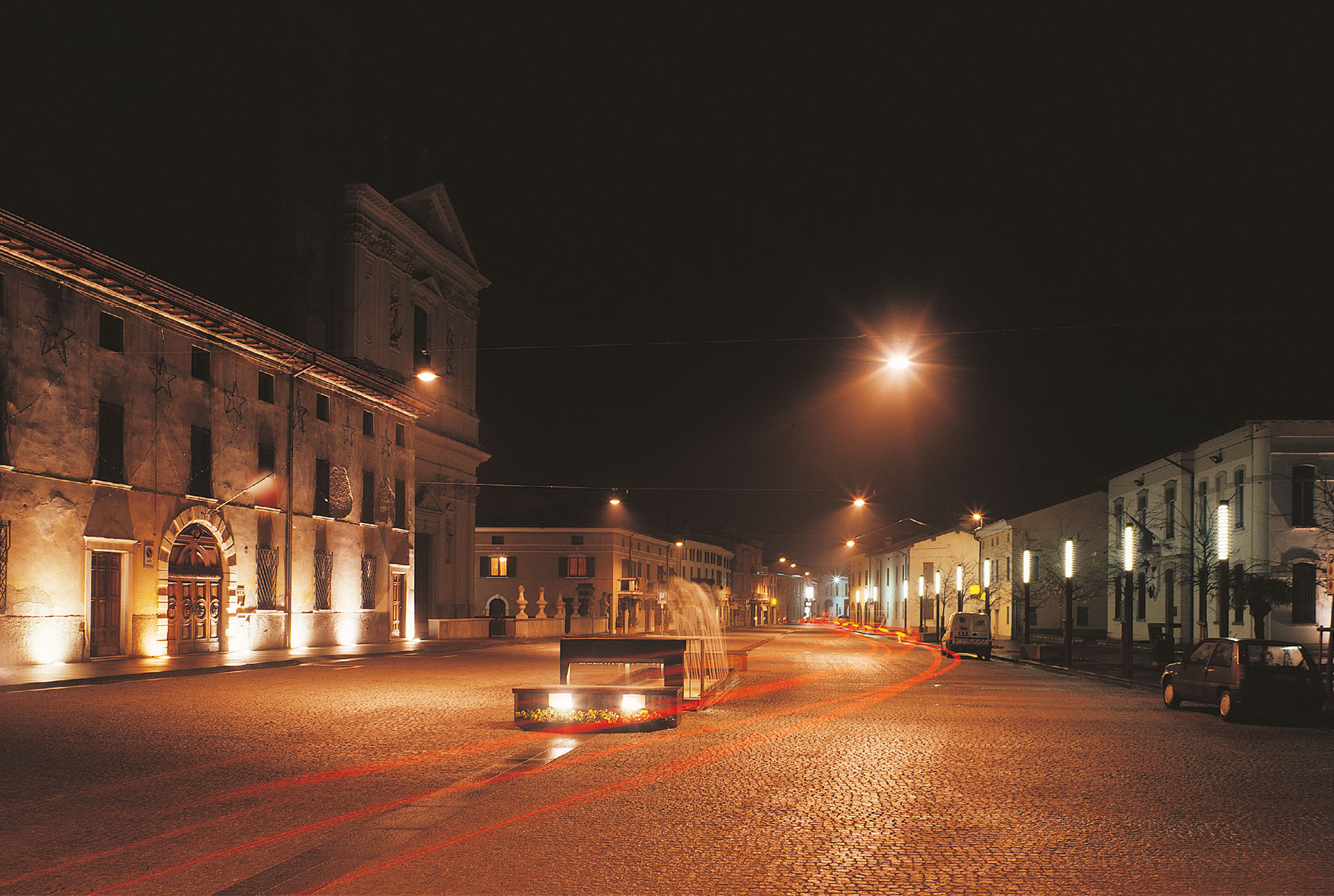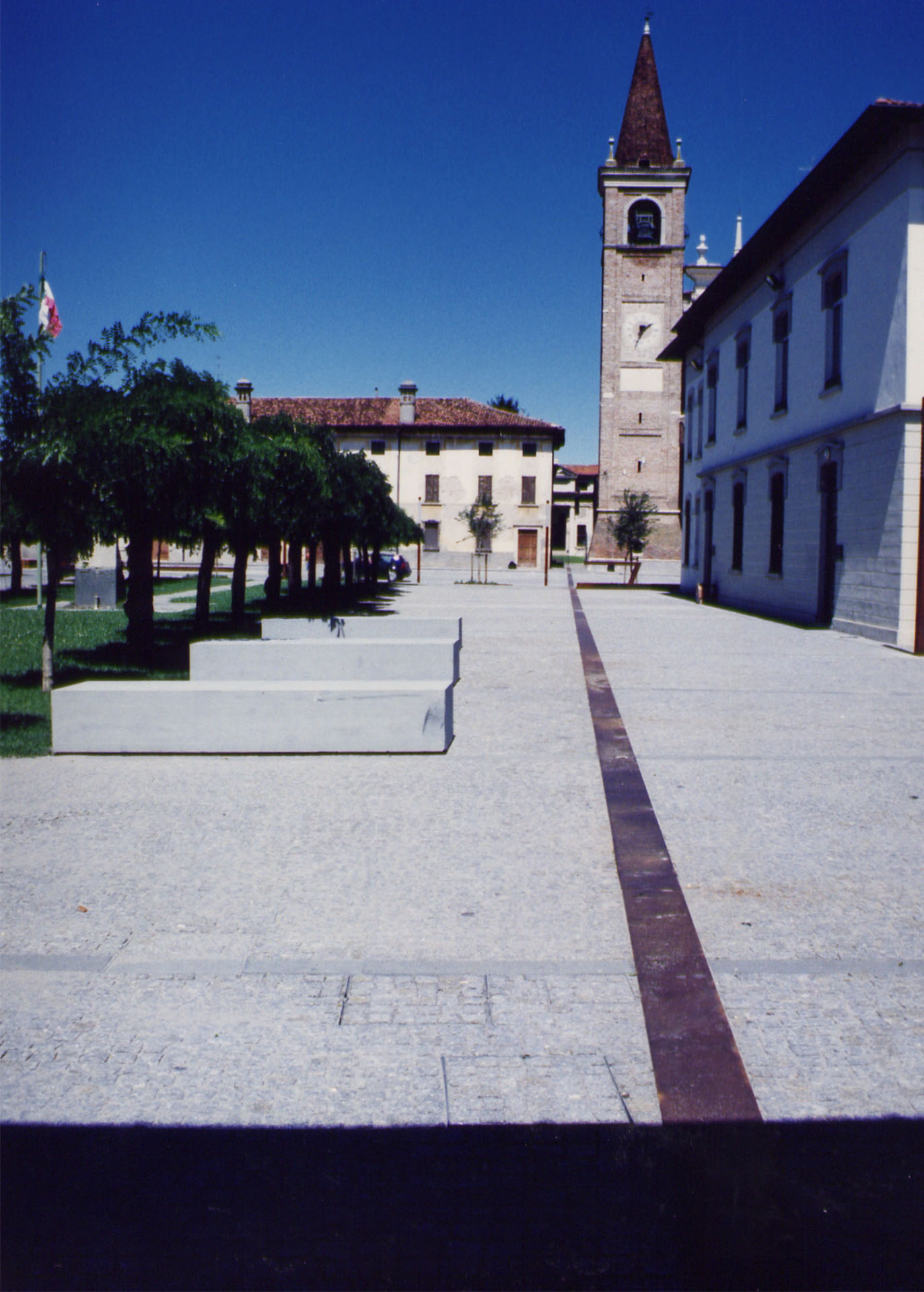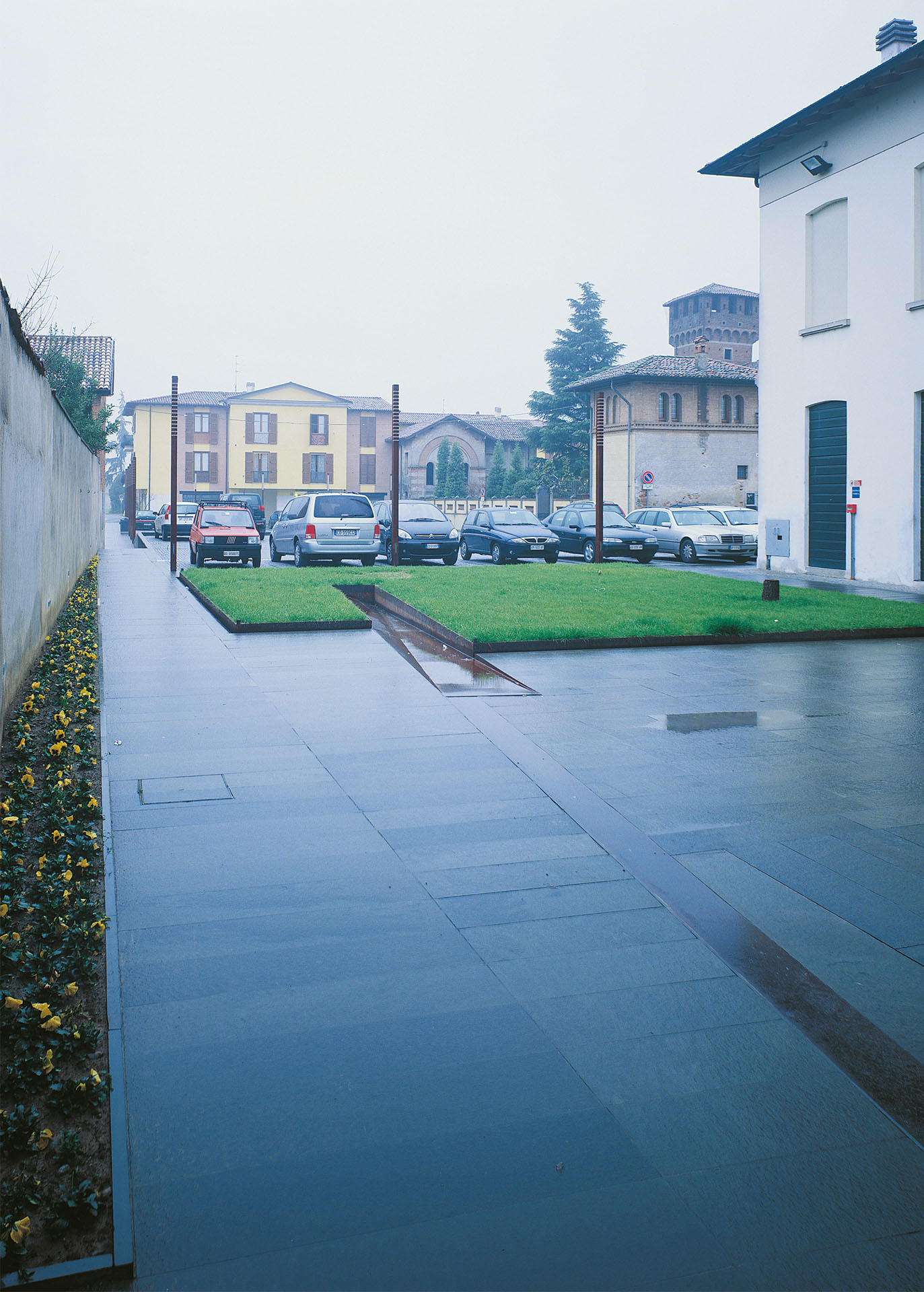Central Spaces in Dello

Central Spaces in Dello
The project addresses the undefined and non-identitary nature of the ground layout in the historical core of Dello, reclaiming its potential and uniqueness by interpreting the differences through a design that reintegrates them. The square is defined as a footprint in relation to the built environment by a new border made of Bedonia stone, reinforced on one side by lampposts and trees. Various locations are characterized by new elements in Bedonia stone and corten steel: fountains, flowerbeds, gardens, benches, lampposts, dialectically interact with existing parts, restoring the identity of public space.
Addressing contemporary landscape themes as narrative opportunities for urban architecture


The project works by reclaiming the potential and specificity of the historical core of Dello