Bagnolo Mella Cemetery (Phase 1)
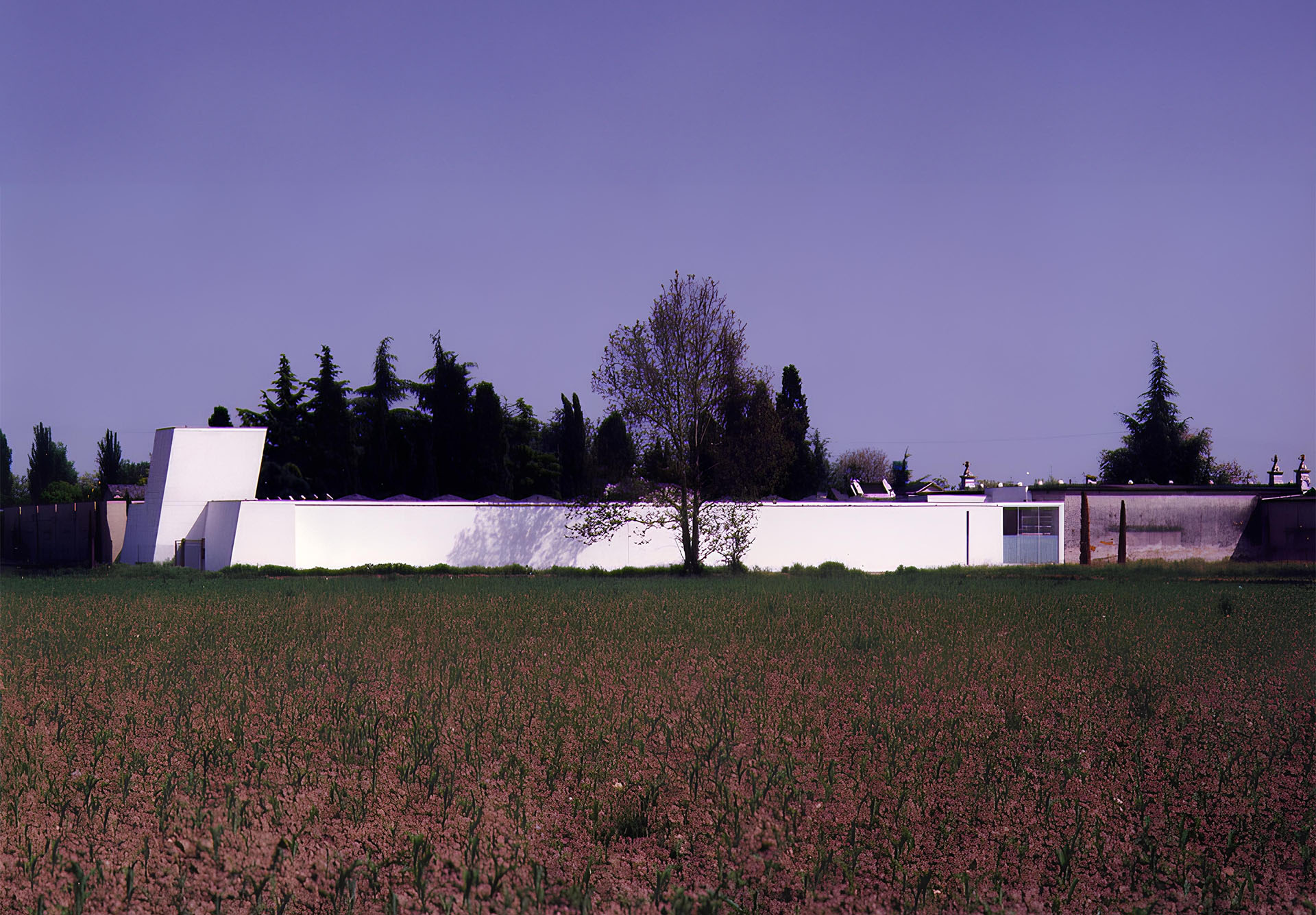
Bagnolo Mella Cemetery (Phase 1)
In relation to a now completed cemetery enclosure, the expansion intervention takes the form of an autonomous structure connected to the existing one through a small water courtyard. An elongated courtyard layout concludes with a loggia, serving as a distinctive element in the agricultural landscape. The relationship with the sky and the traditionally nineteenth-century design of the city of death generates an object that is particularly successful due to an unusual and skillful ambiguous choice. The exterior is a silent building that establishes a new exchange with the languages of the Iberian Peninsula, while the interior still borrows from the Roman domus a elongated sequence of atrium-peristyle-garden areas faintly identified, horizontally, by the reflections of shadows, the lawn, and the water mirror.
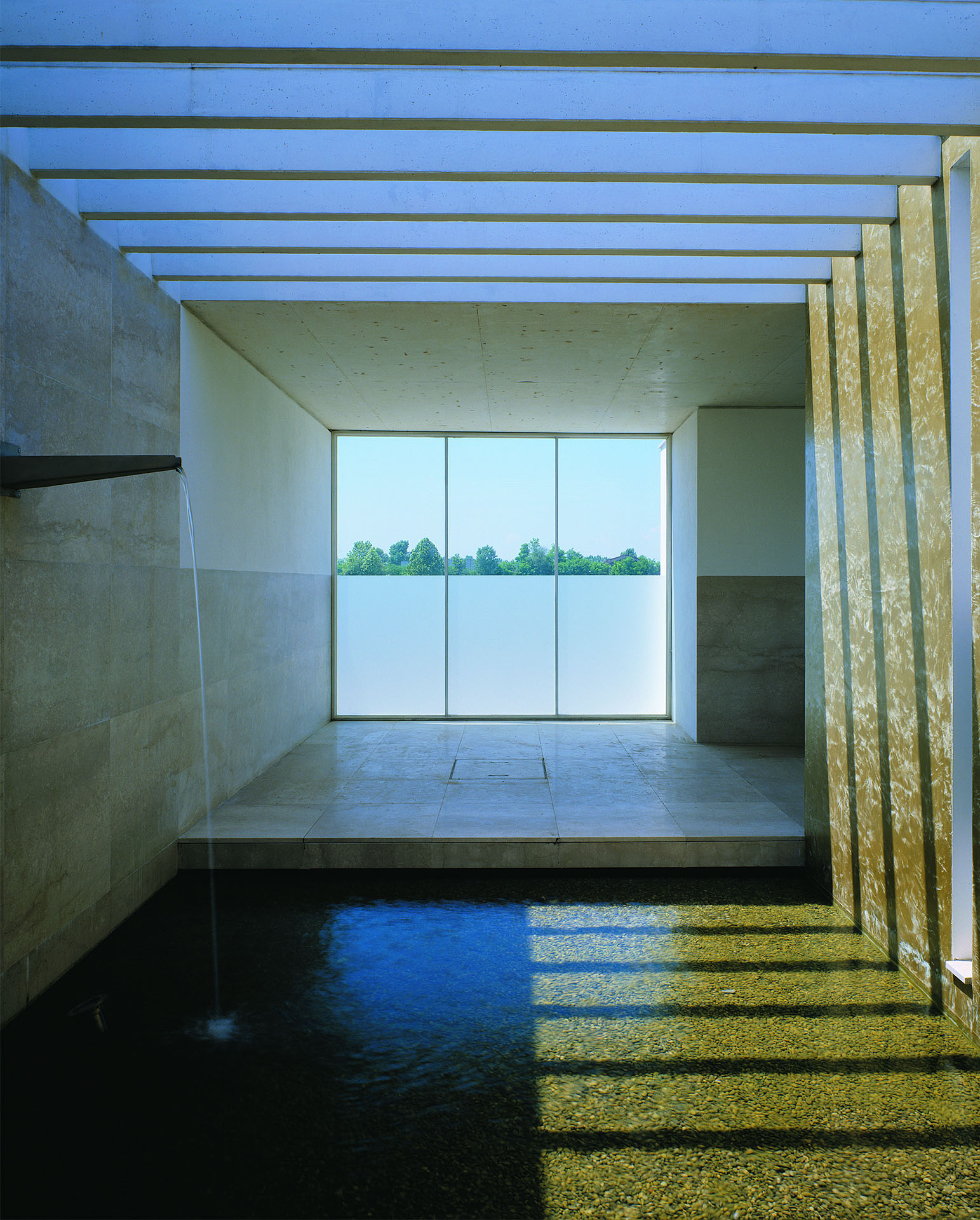
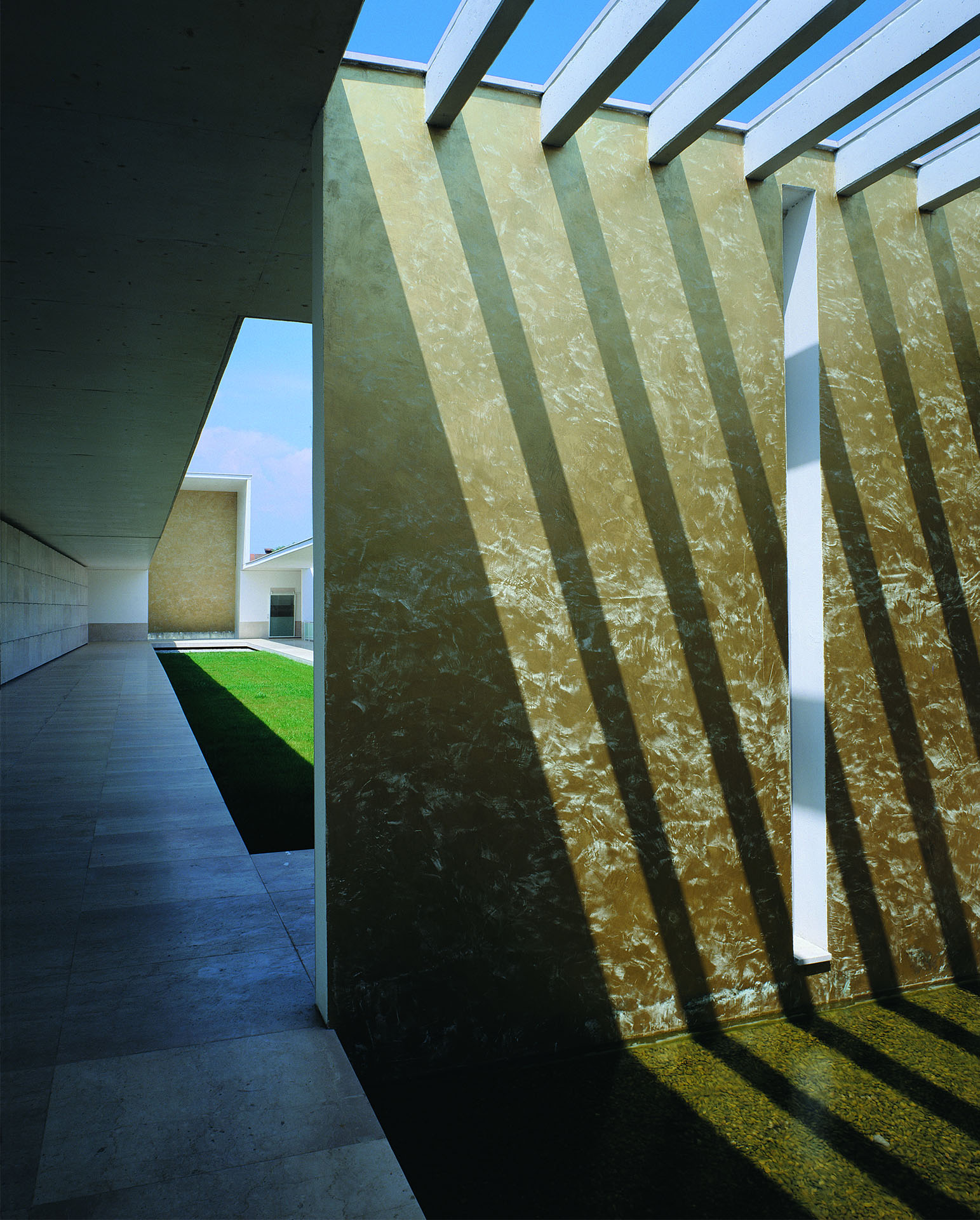
White cement for the cantilevered portico and Botticino marble slabs with the green of the lawn, water, and Byzantine gold inside the loggia
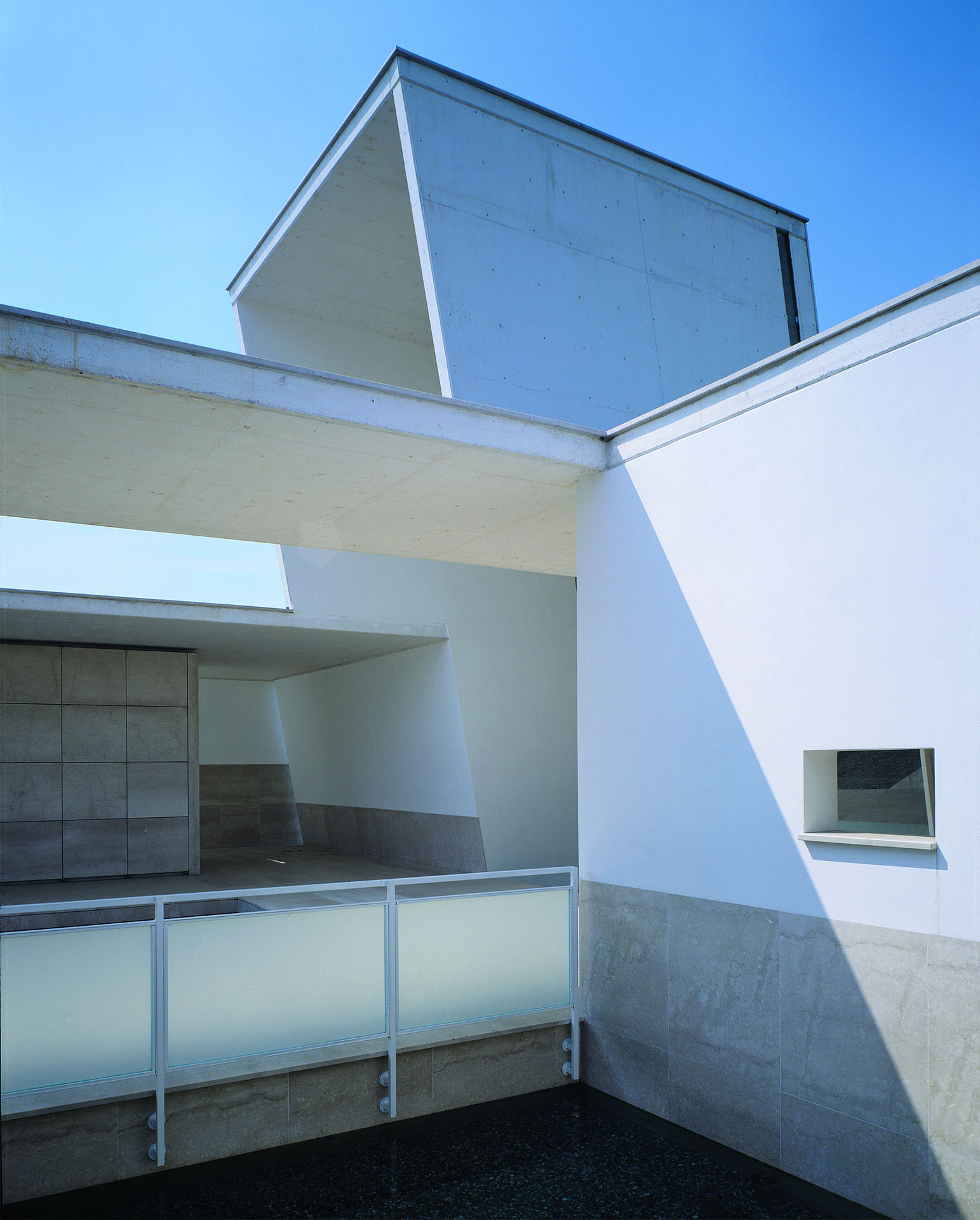
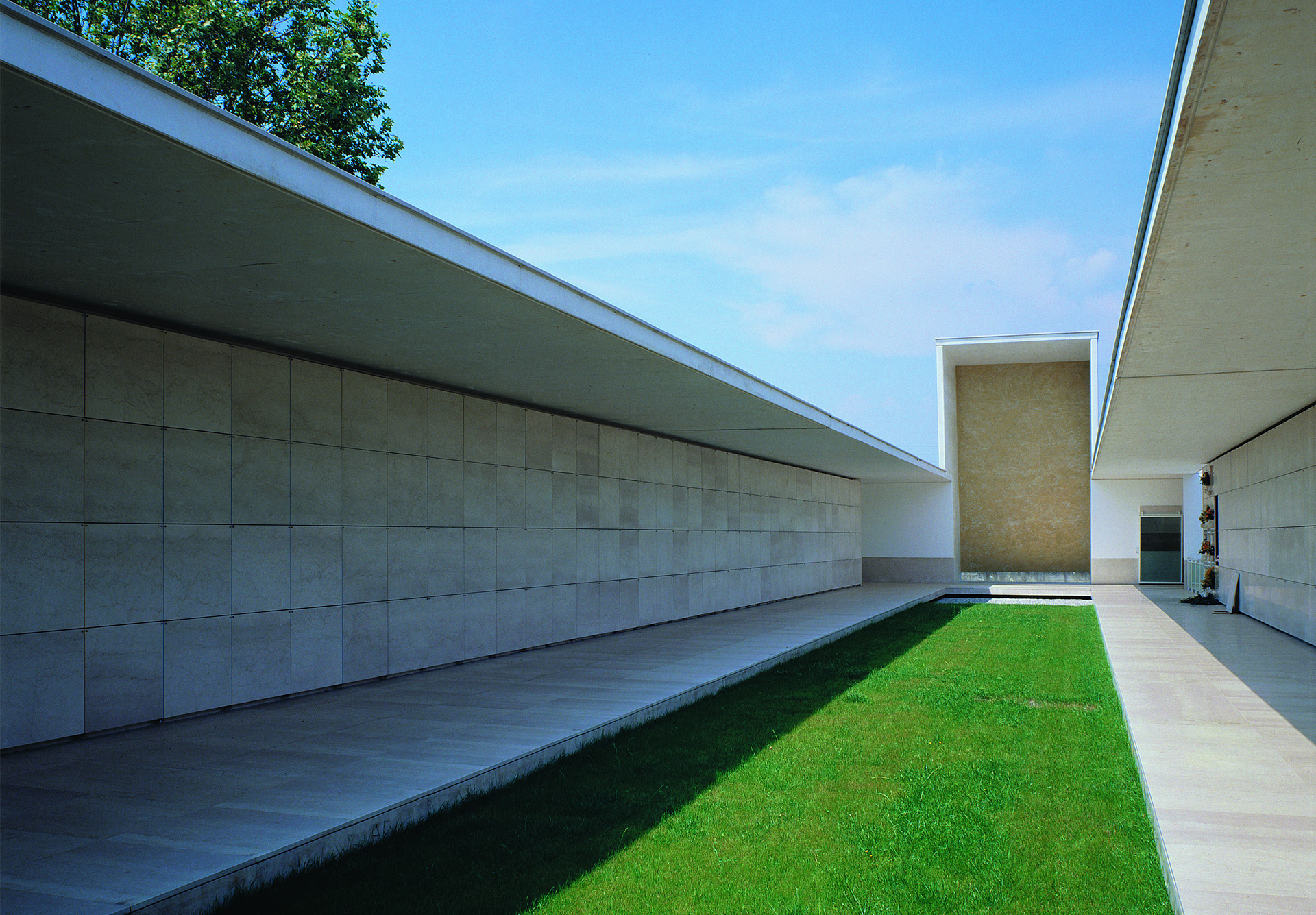
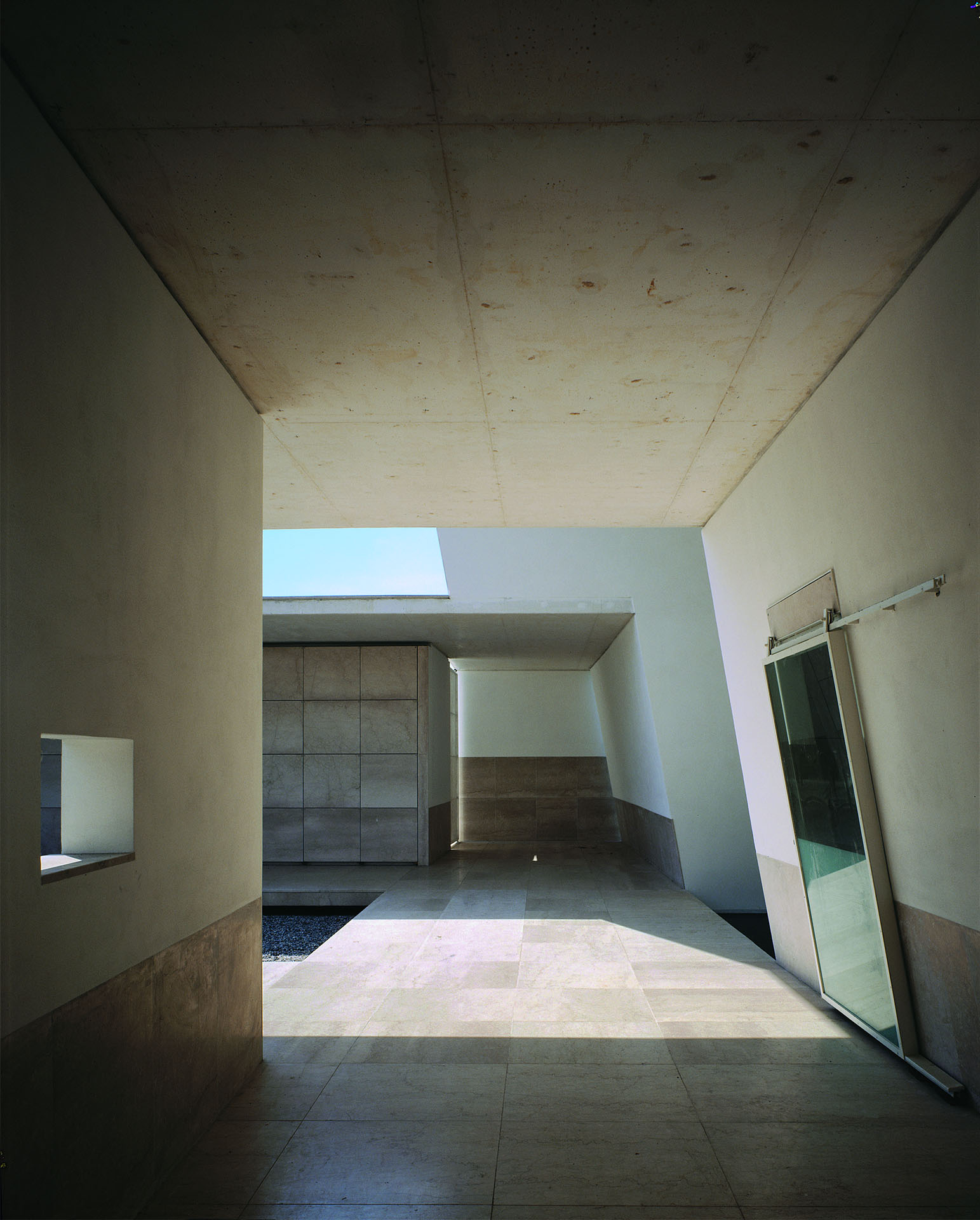
Eliminate the sensation of claustrophobia and compression from the recent expansions, maximizing the value of the space, even though it is confined