Azzano Mella Elementary School
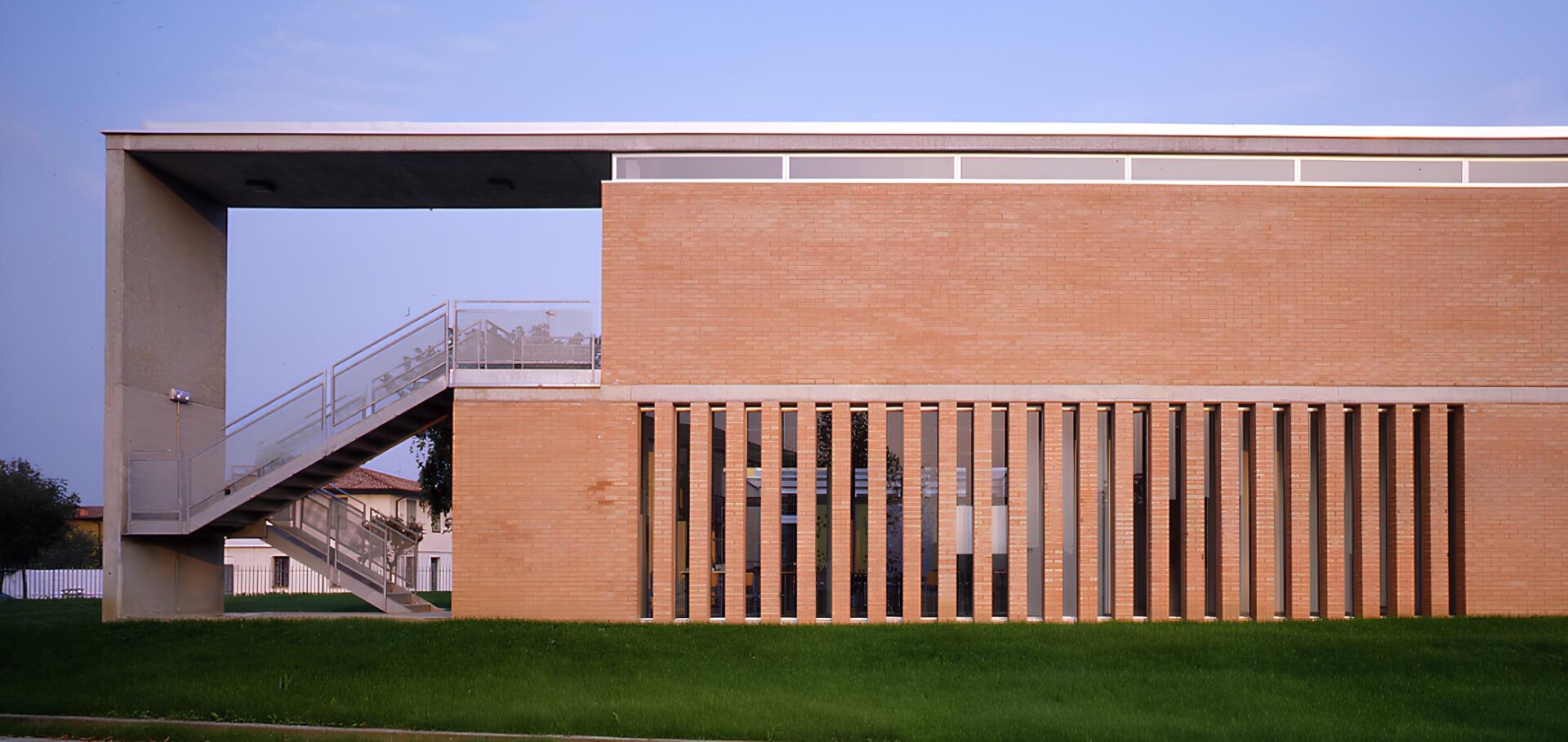
Azzano Mella Elementary School
The expansion of Azzano Mella Elementary School adheres to a principle of flexibility that allows for adaptable distribution in the future. The classrooms open onto the open space with a continuous glass wall that visually extends them to the courtyard, creating the effect of an "ecole en plein air" totally projected outward. The classrooms are shielded from direct sunlight by a deep sunshade canopy. The building is intricately designed to embrace the surrounding open space, transforming the external area into an internal space belonging to the school. A system of green courtyards is created, measured by the extension of retaining walls that seamlessly connect to the building, defining a precise identity and rooted character of the building within the context.
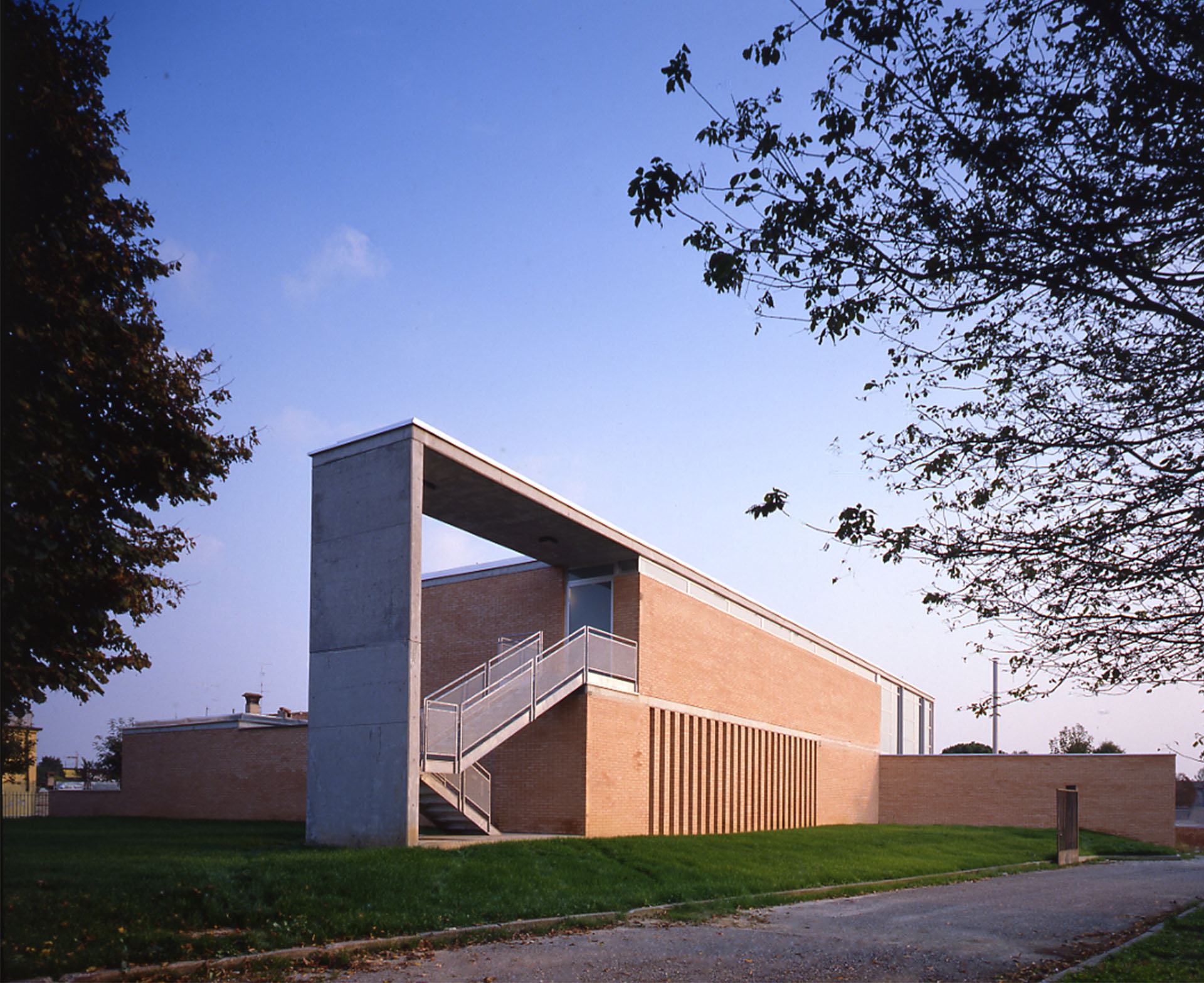
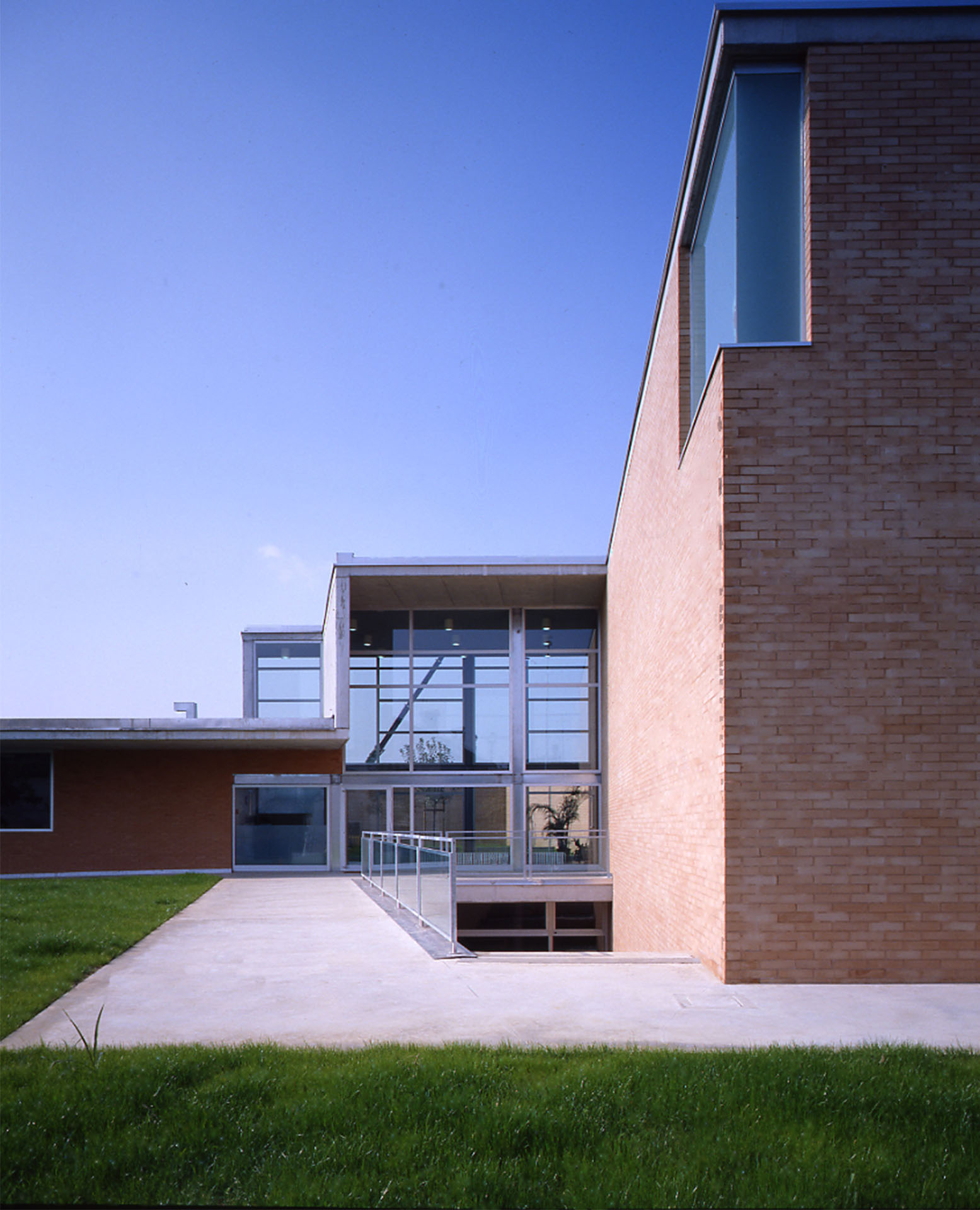
The school is open to the outside but simultaneously protected by the walls that anchor it to the ground
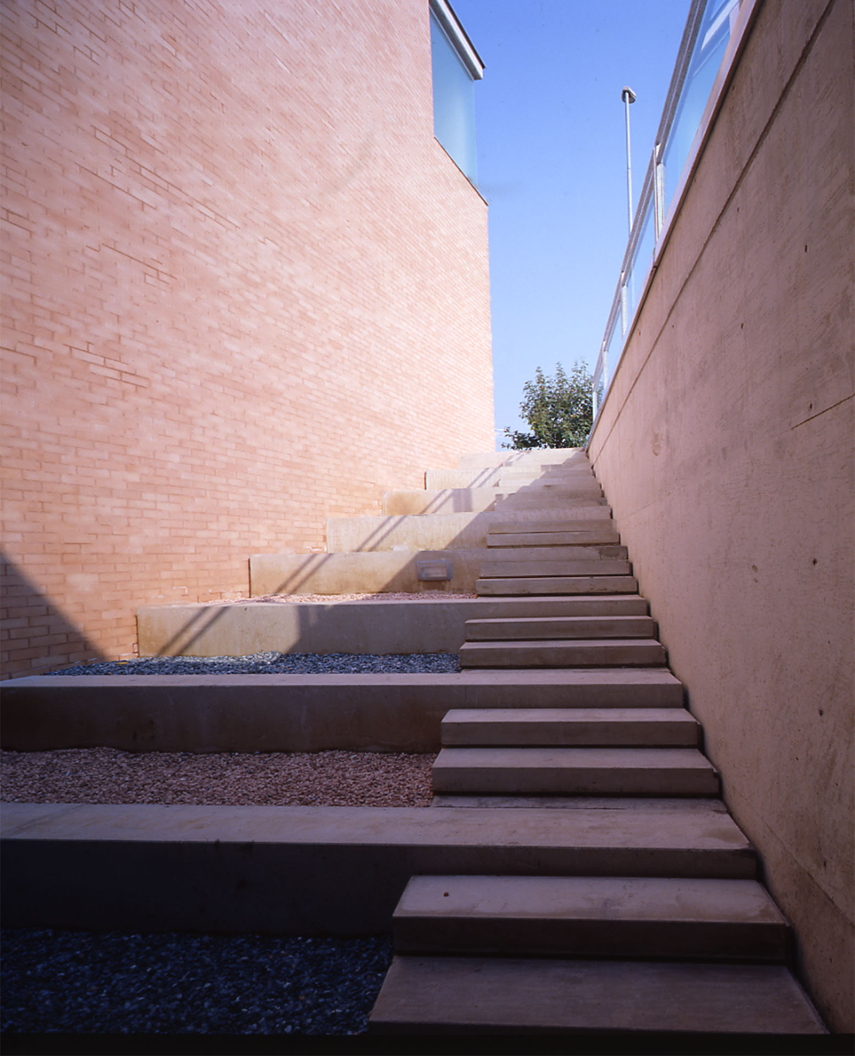
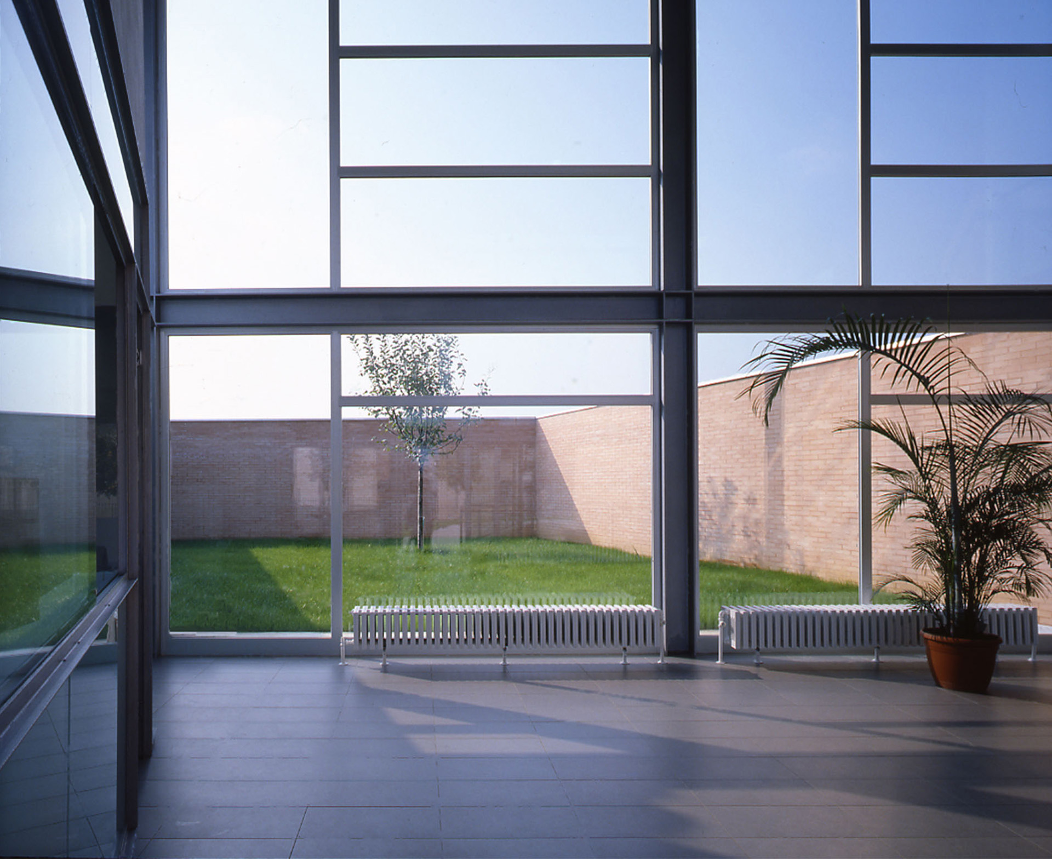
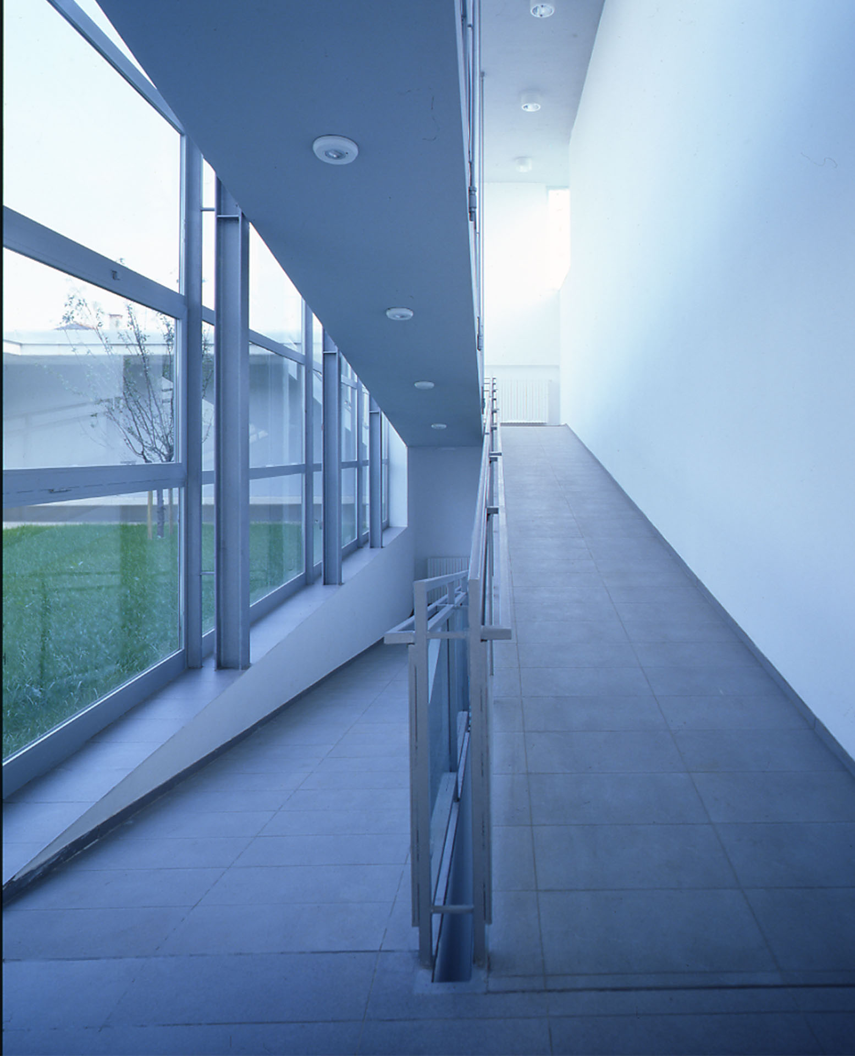
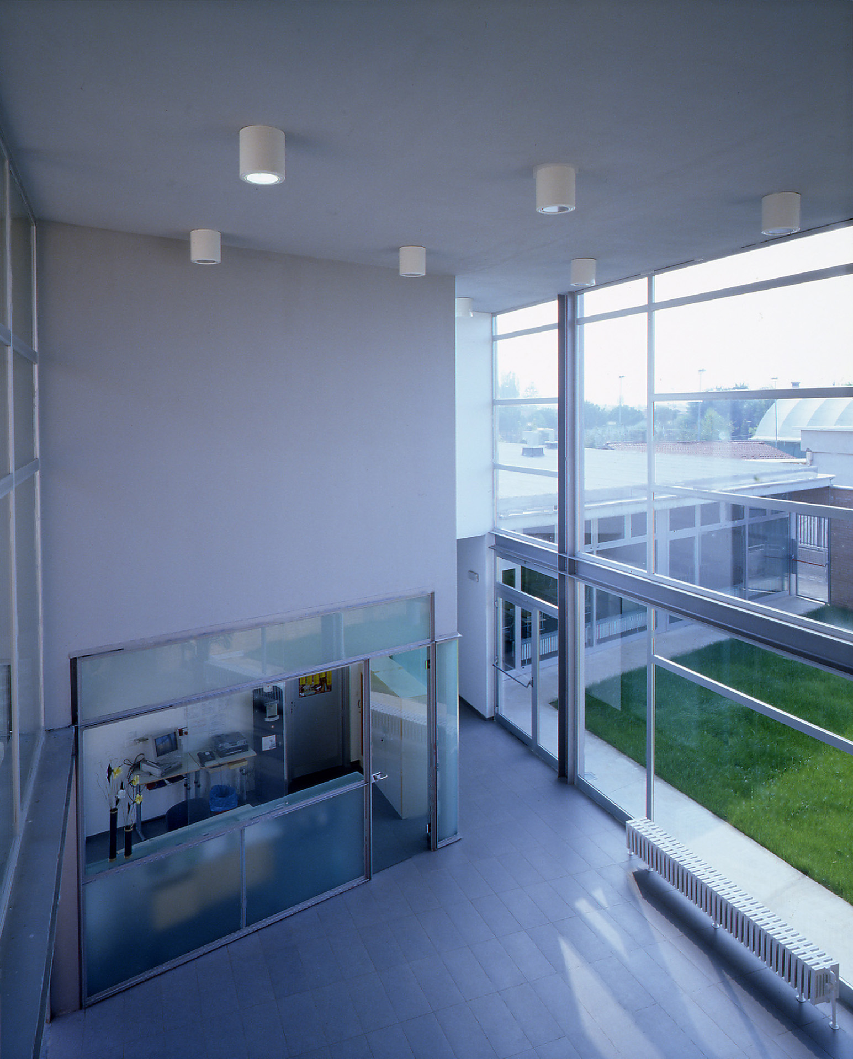
The project aims to build a teaching environment that seamlessly integrates open and external spaces, giving the classrooms an intimate, domestic, and measured character