
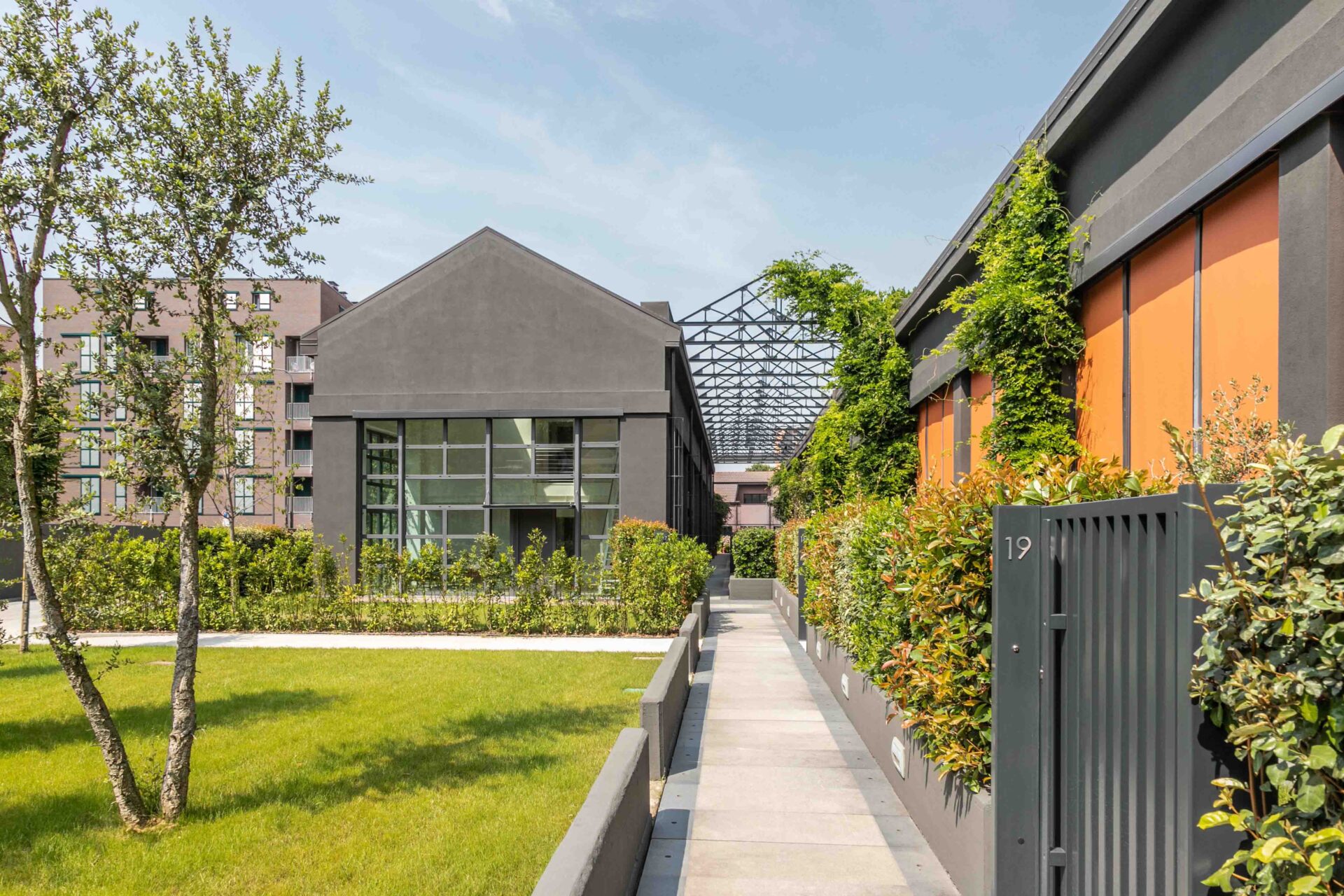
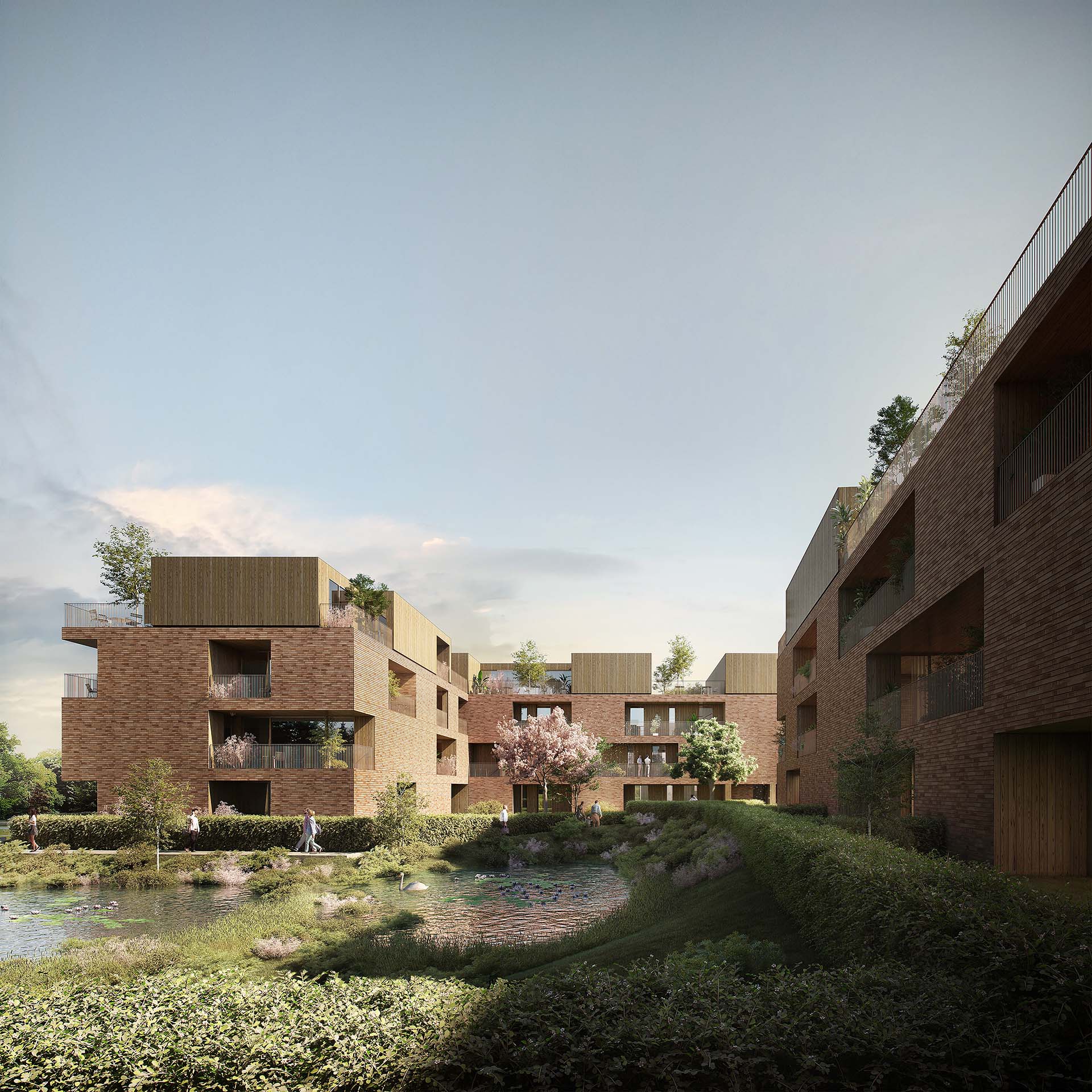
The project is born in the place of a former wax factory, becoming a residential area composed of 54 apartments that blend into the horizon with the hills of Bergamo. Two "L"-shaped buildings define, embracing each other, an open courtyard, in the center of which lies a private green area characterized by a phytodepuration pool, situated in continuity with the public space and positioned at a lower level and adjacent to the new equipped public park. The architecture is characterized by a domestic identity, where the materiality of the bricks and the large wooden loggias constitute the recognizable feature of a comfort-oriented idea, where the living spaces project onto the park through large windows that allow an extension of the living areas. The three brick floors are capped with a metal cladding arranged in a crown, where the apartments feature open loggias and large green terraces.
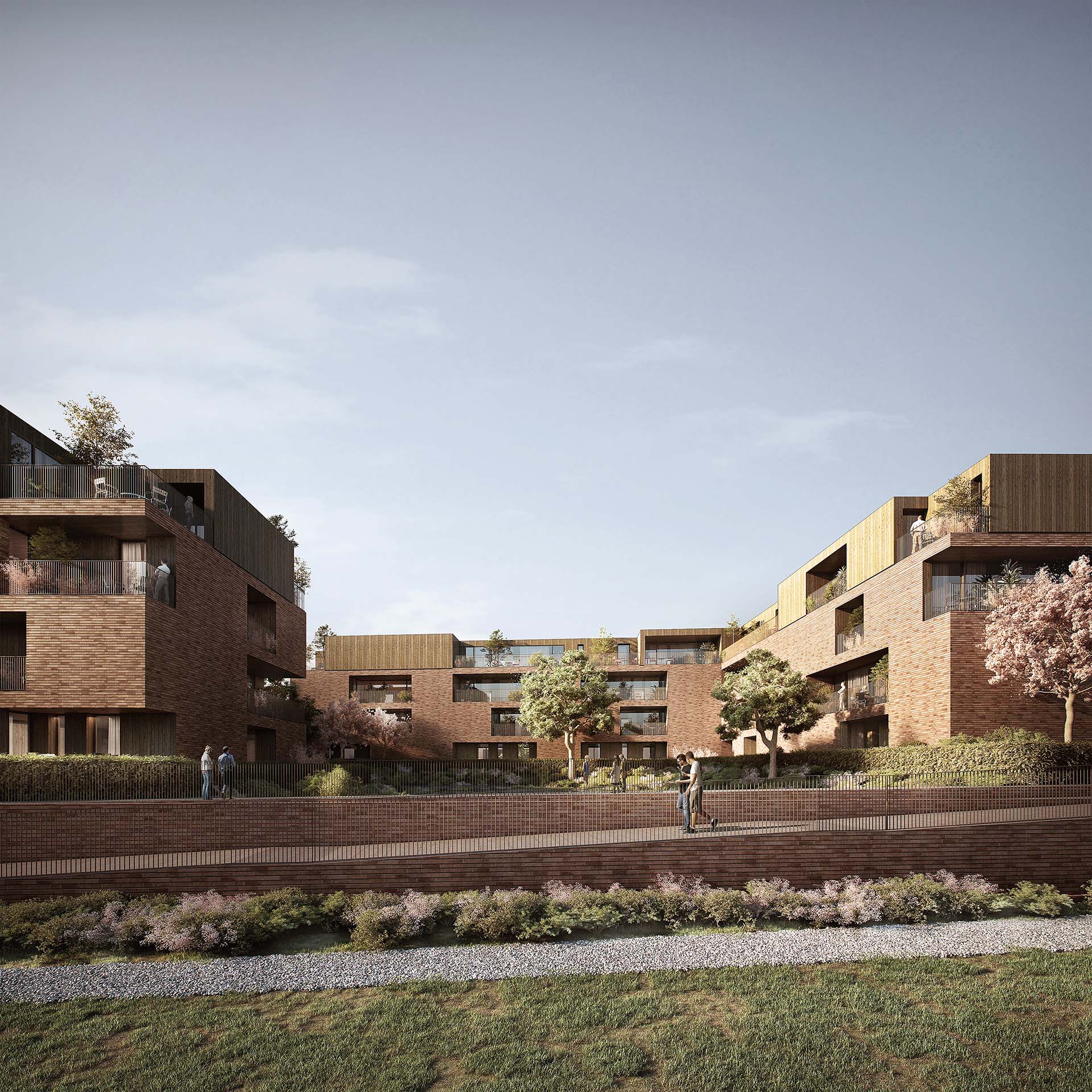
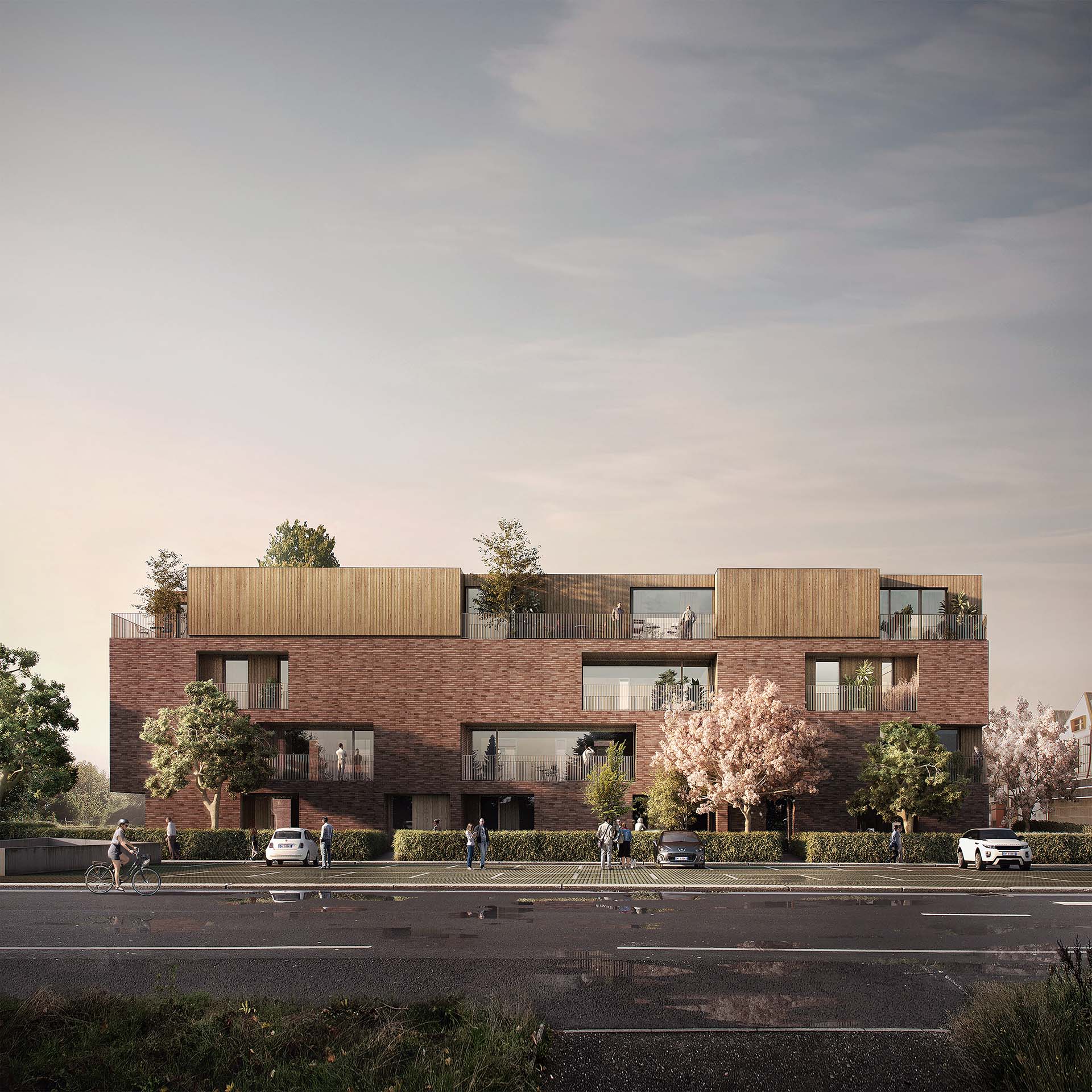
The urban interior and, at the same time, the natural microenvironment coexist and mutually contaminate each other
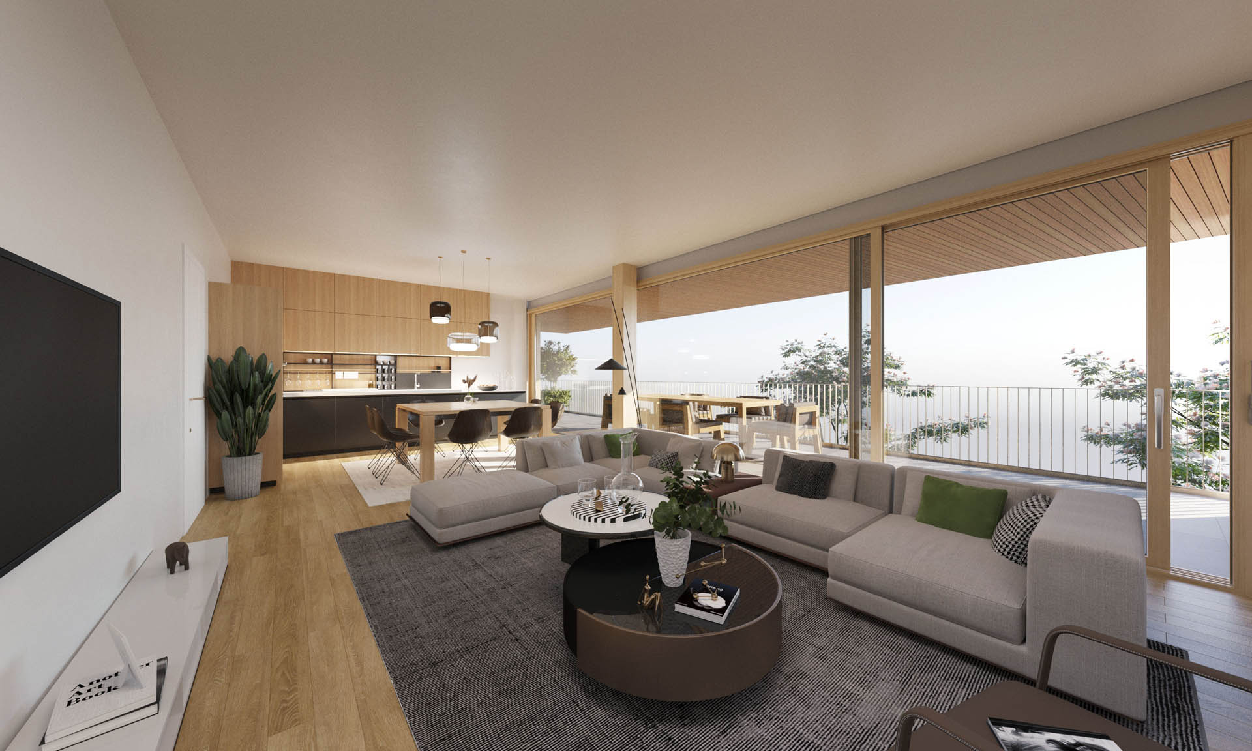
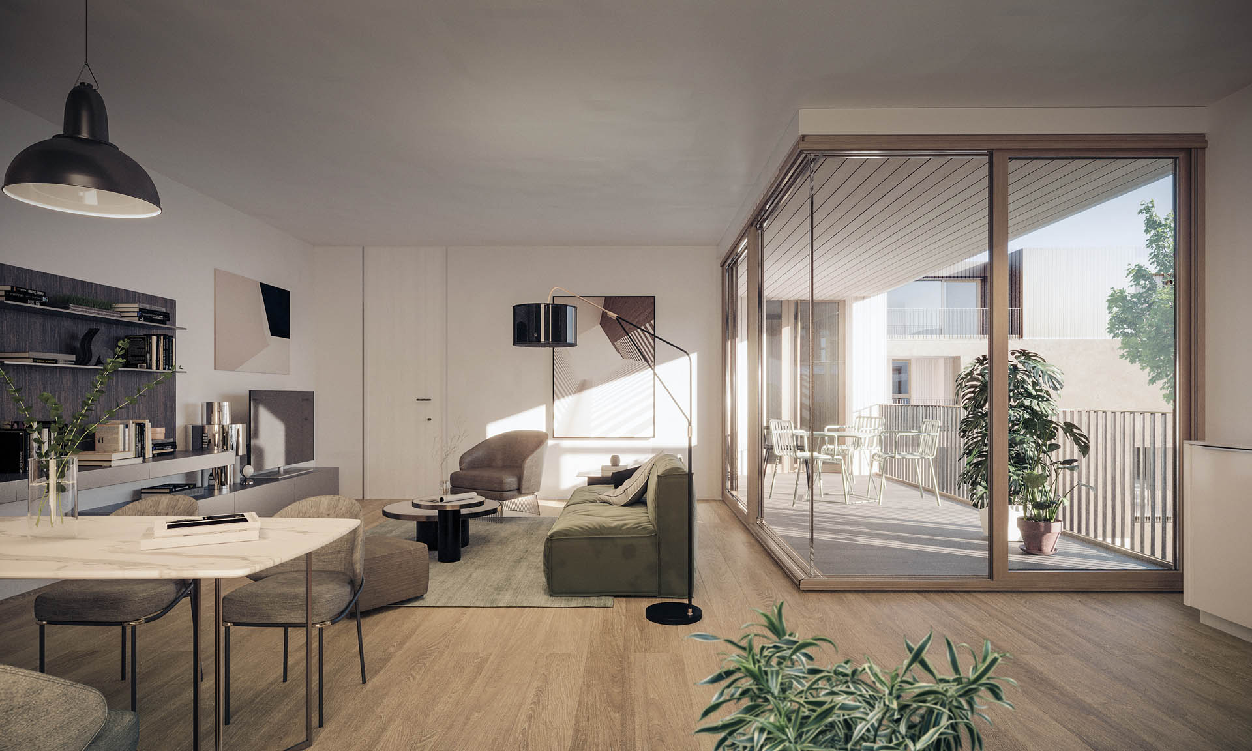
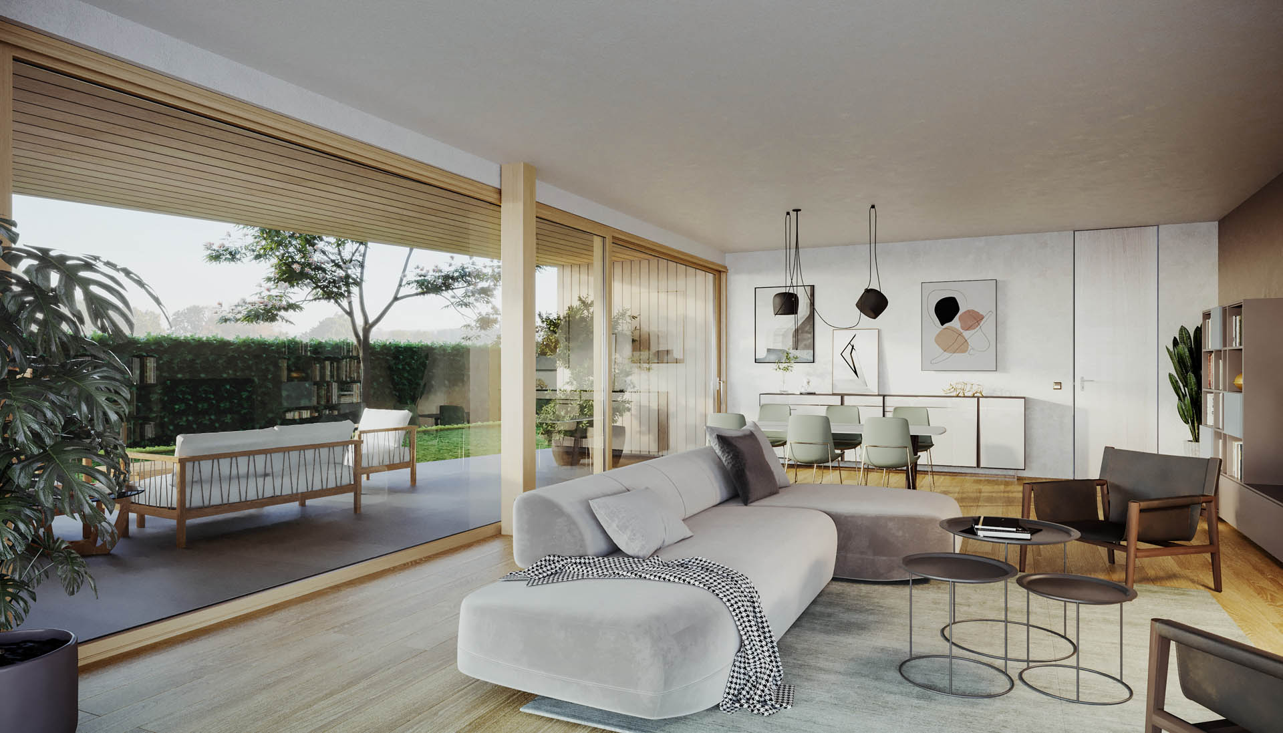
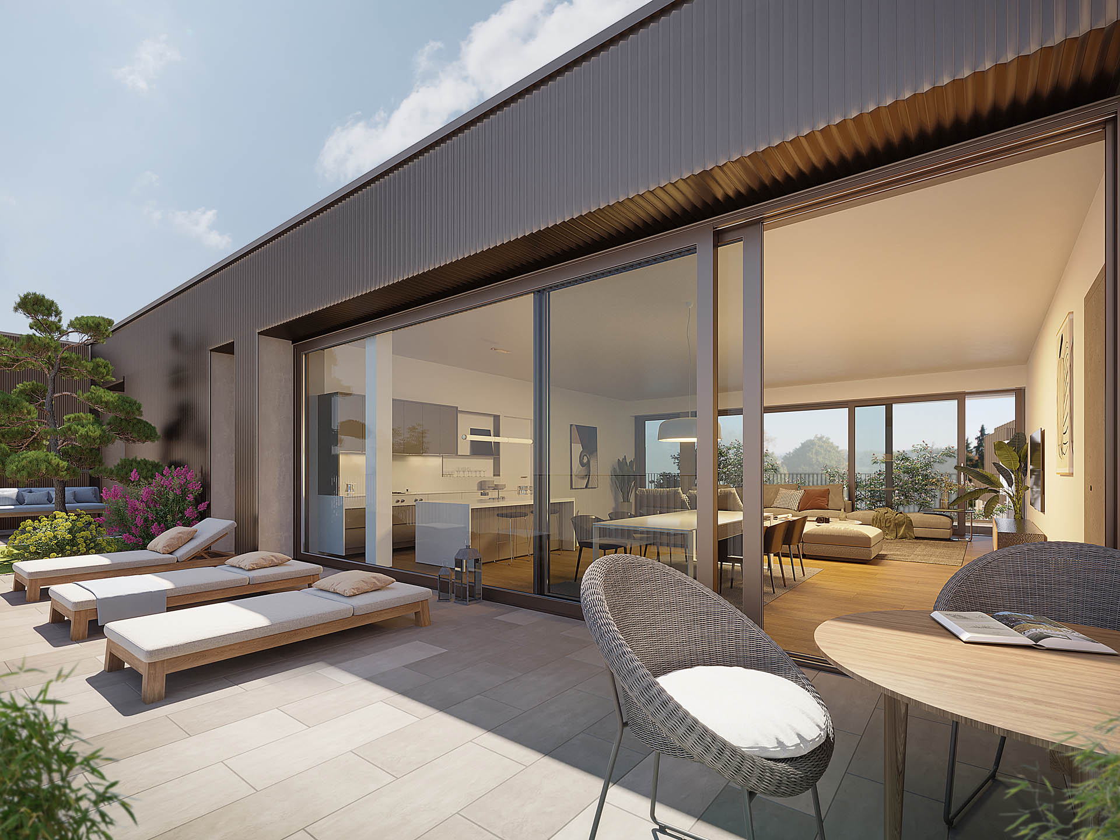
Therefore, the image of a sustainable village is realized, updating, in a more urban and devoid of historicisms version, the idea of the garden city, a place where to live between the city and the landscape
Category: Residential complex

