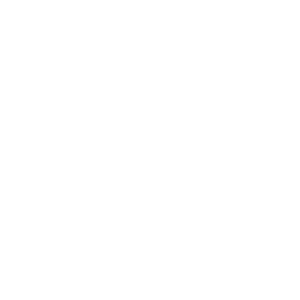
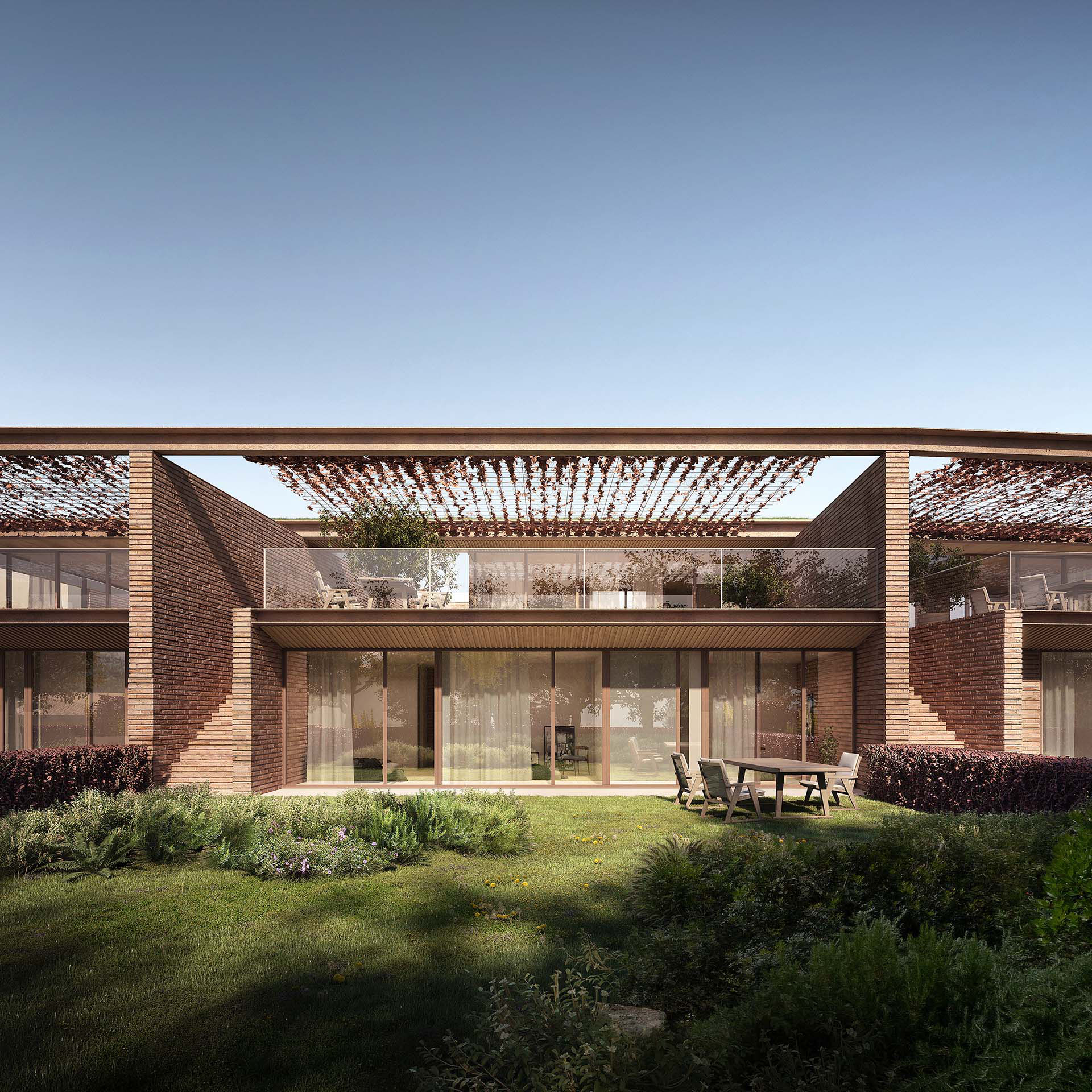
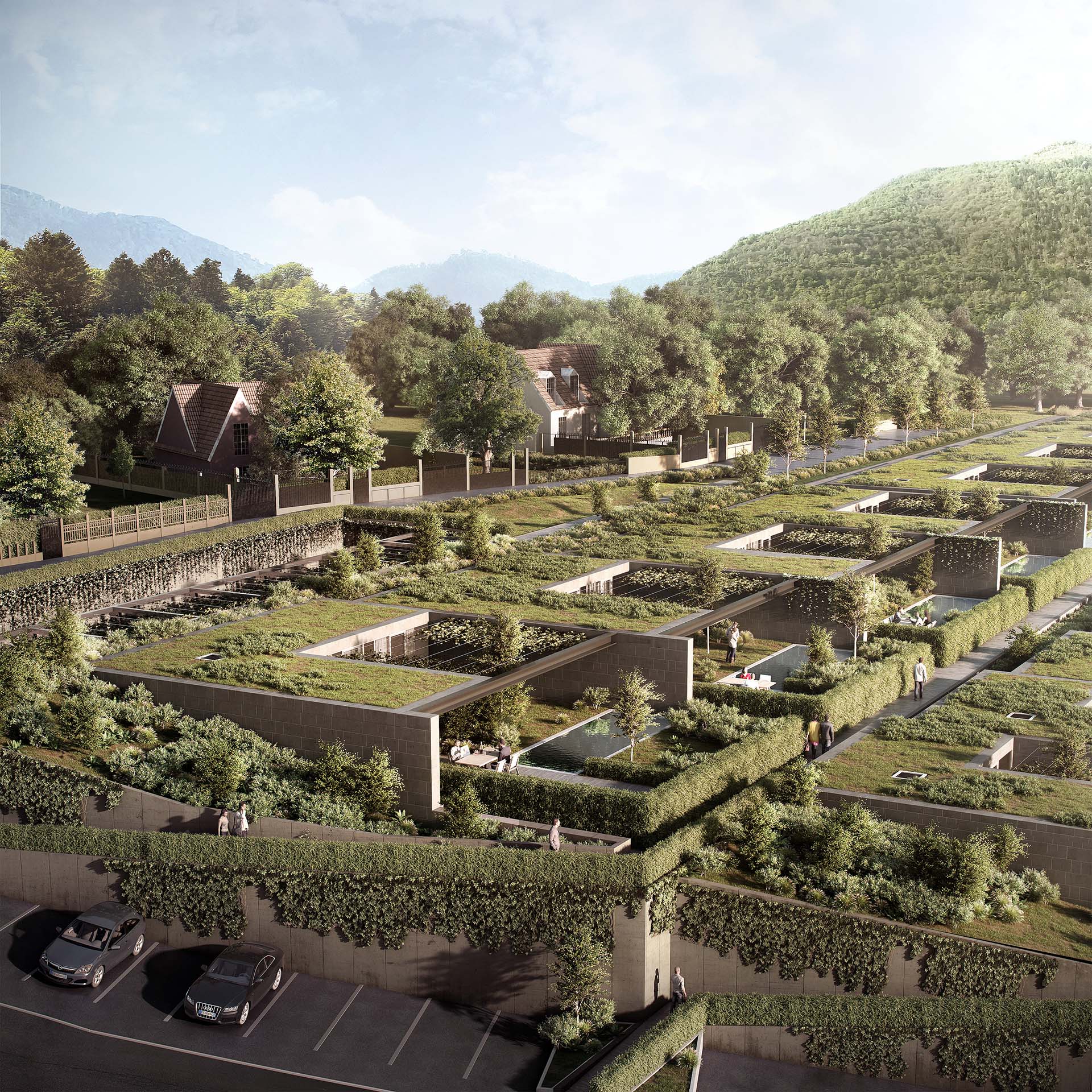
The proposal interprets the existing geography by transforming the steep slope of the land, facing towards Lake Maggiore, into a sequence of inhabited terraces. Through a matrix consisting of houses with an "L-shaped" layout, a sequence of spaces is defined where the wall of the adjacent house forms a patio. The proposal aims for maximum contextual integration of minimum units of 80 and 120 square meters. The residential system is fully consistent with the slope of the terrain, minimizing its impact on the context and existing ground levels. Green roofs enhance the perception of a condition of total hybridization between artificial and natural landscape. Access paths to the residences are positioned one meter below the level of the housing units to prevent introspection.
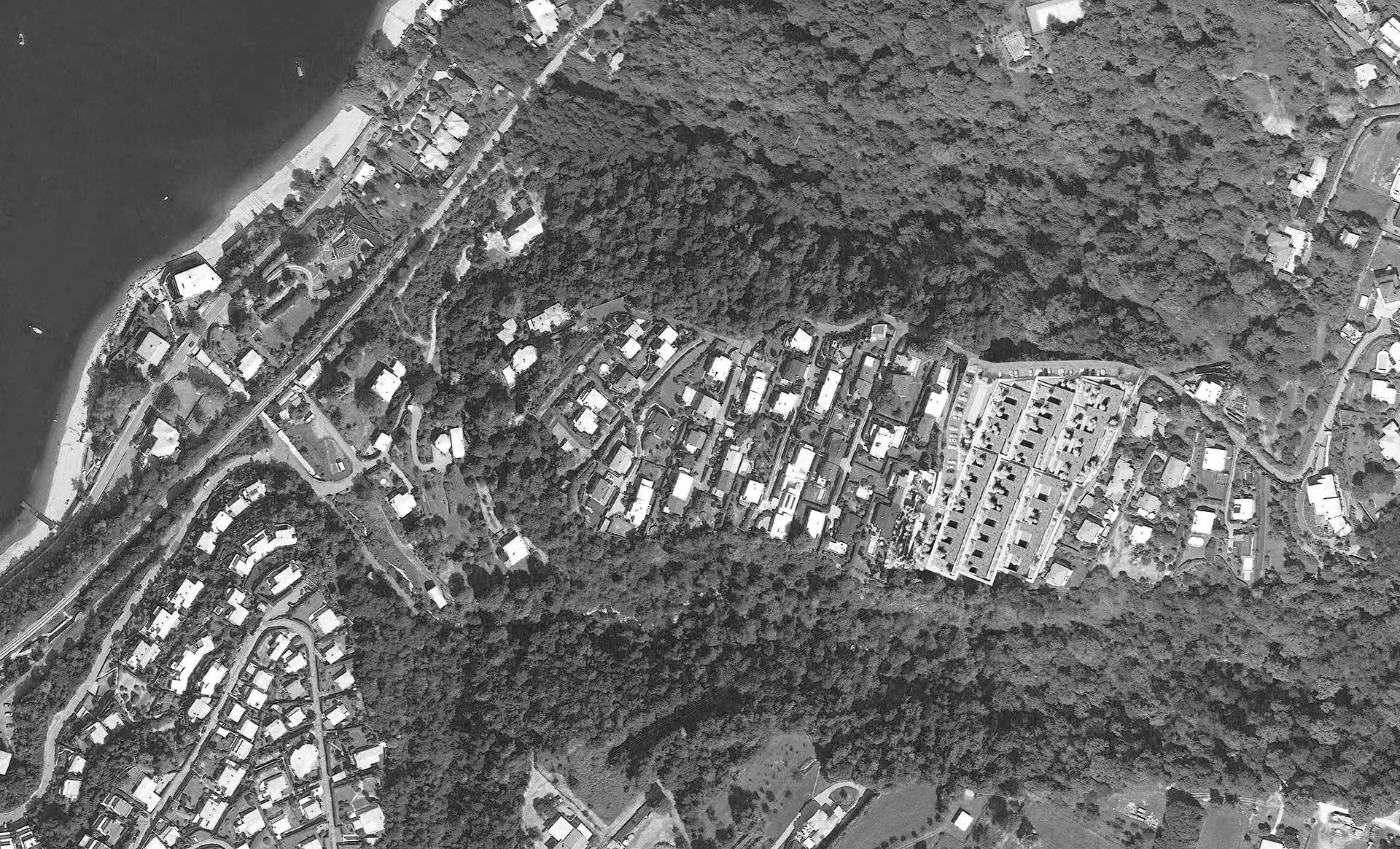
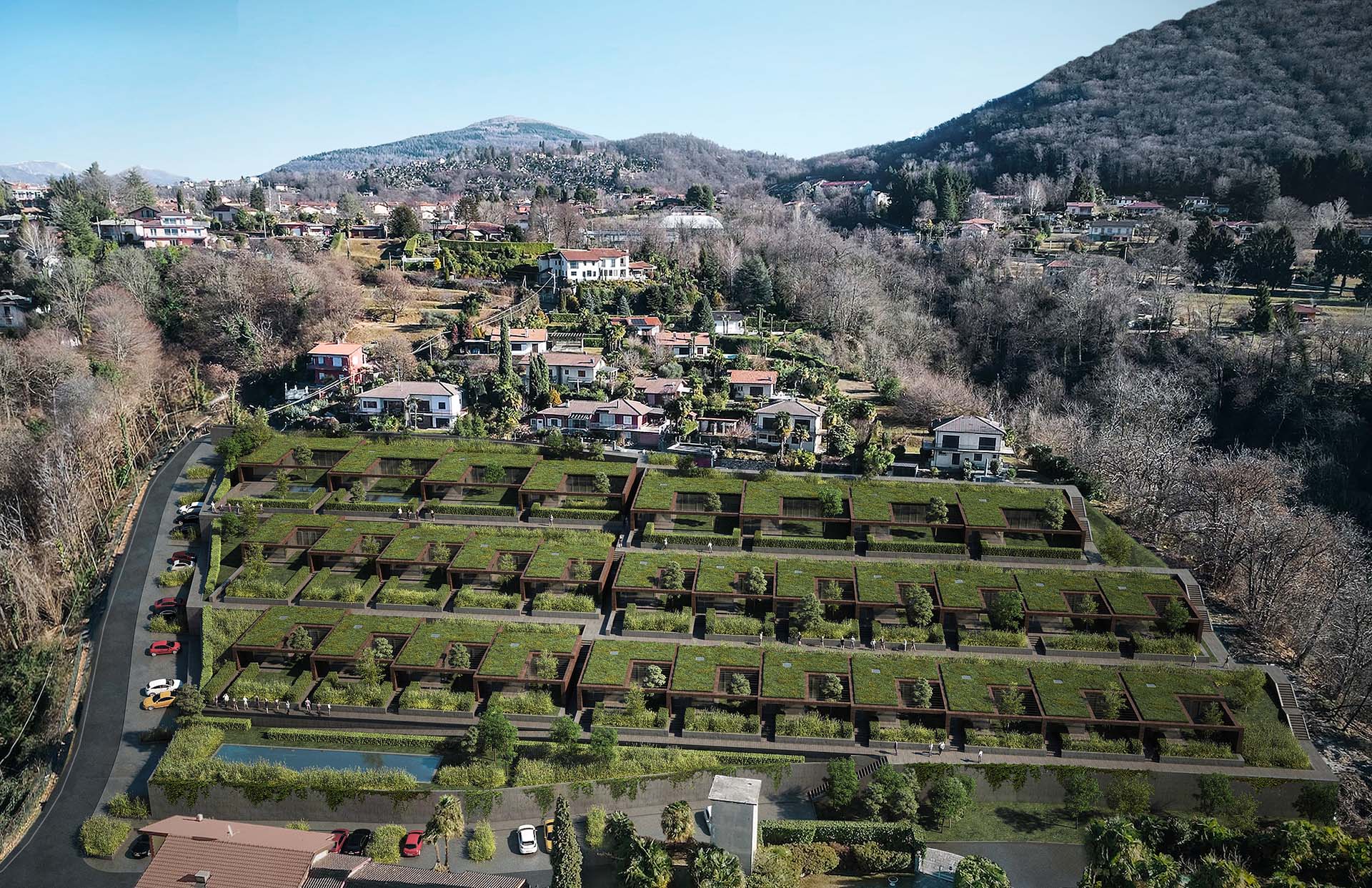
The proposal interprets the existing geography into a sequence of inhabited terraces



The project enhances the green areas of the rooftops, which appear as terraced levels facing towards the lake
Category: Single house

