
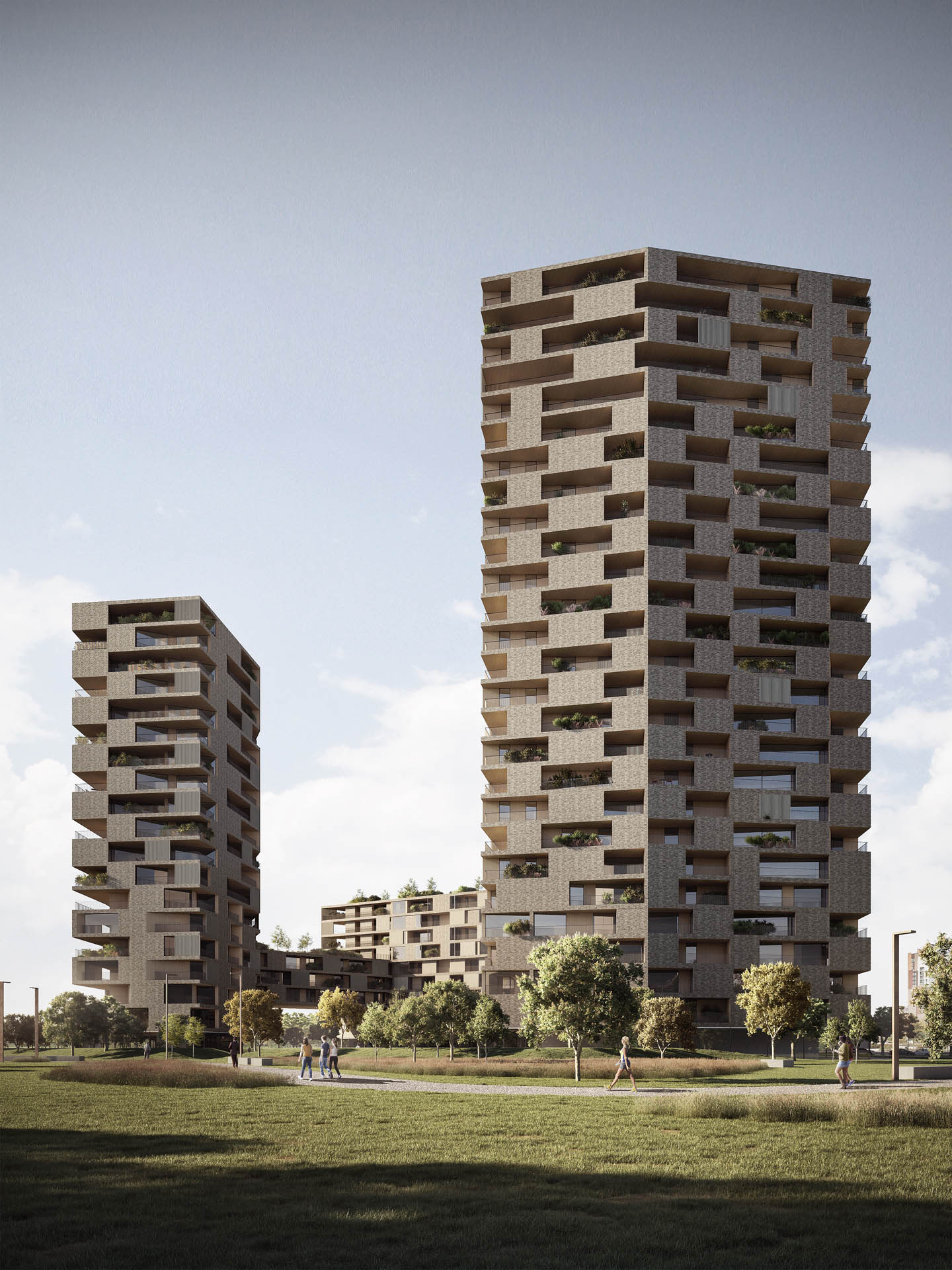
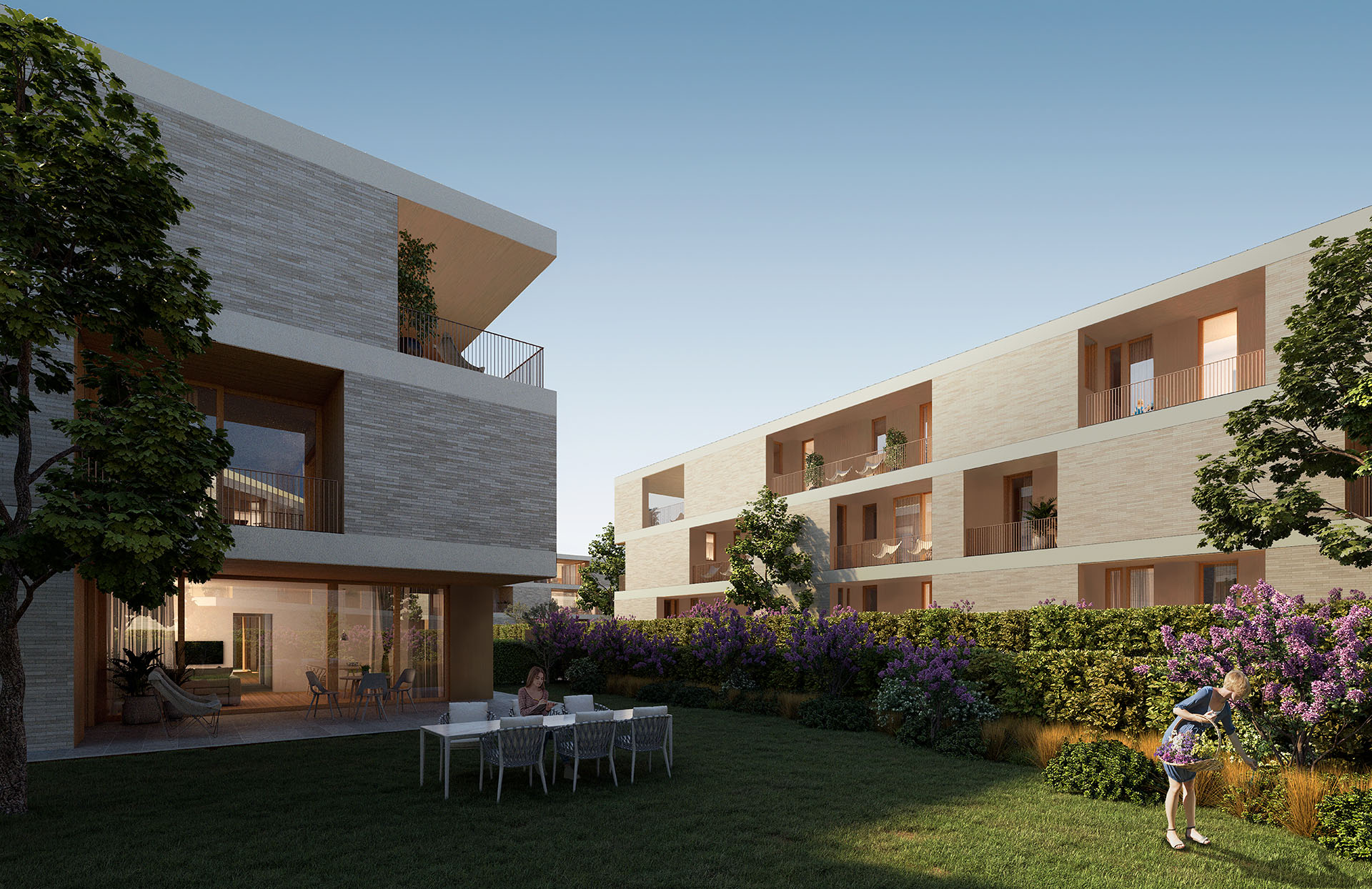
Stezzano is a town almost contiguous to the west of Bergamo. Here, on the border between urban and rural areas, the redevelopment of an area previously used for farming is located. The project, situated near a rural courtyard, defines a new development for 230 residences, organized according to the principle of micro-islands, which form a coherent system of buildings. Configured as an aggregation of small residential units composed of 6 or 8 apartments, the project features buildings with three above-ground floors surrounding a green core conceived as a true "green heart," a private park available to the residents. Among the houses, pedestrian paths paved with stone and equipped with seating and planted basins are designed.
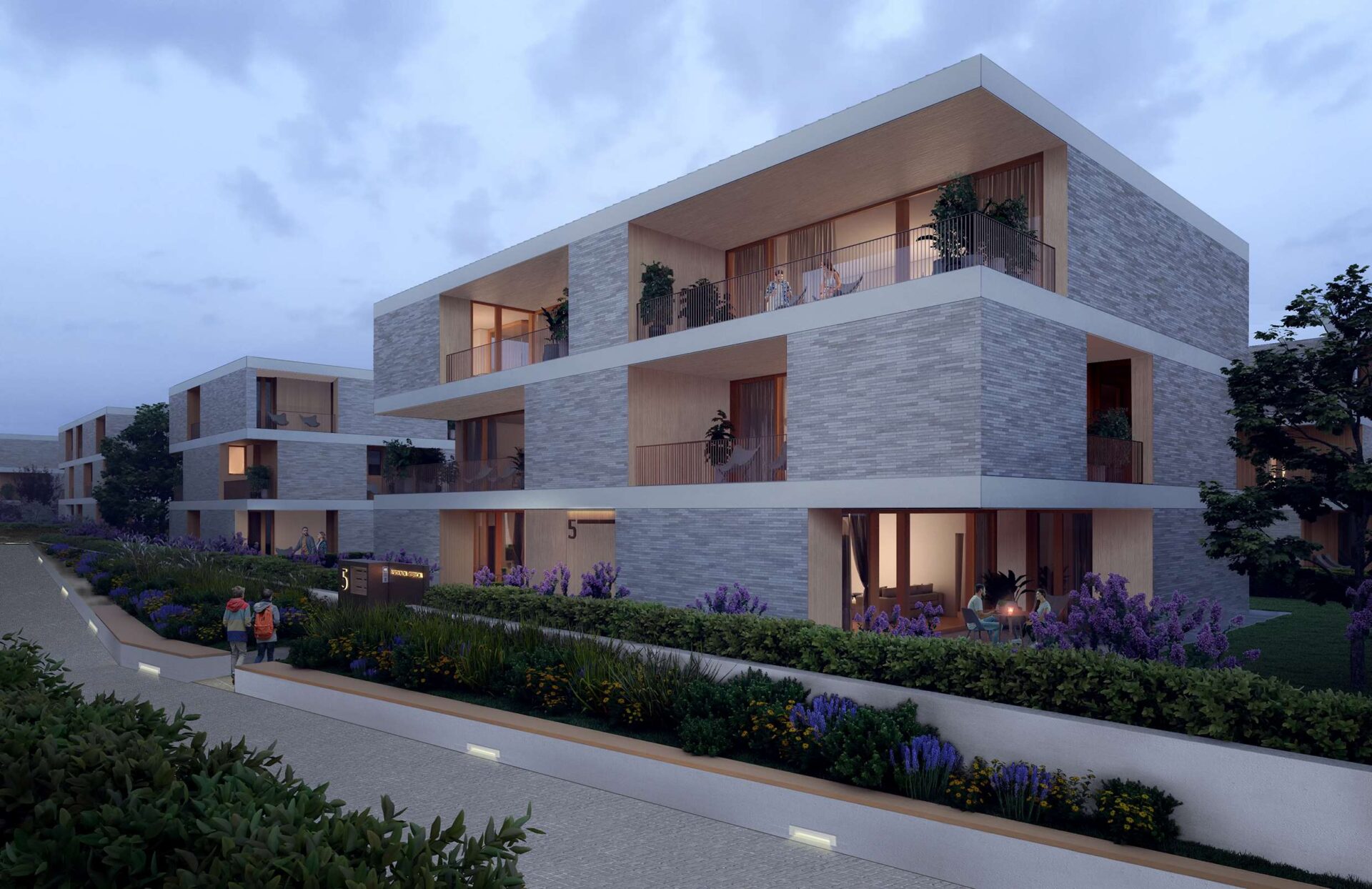
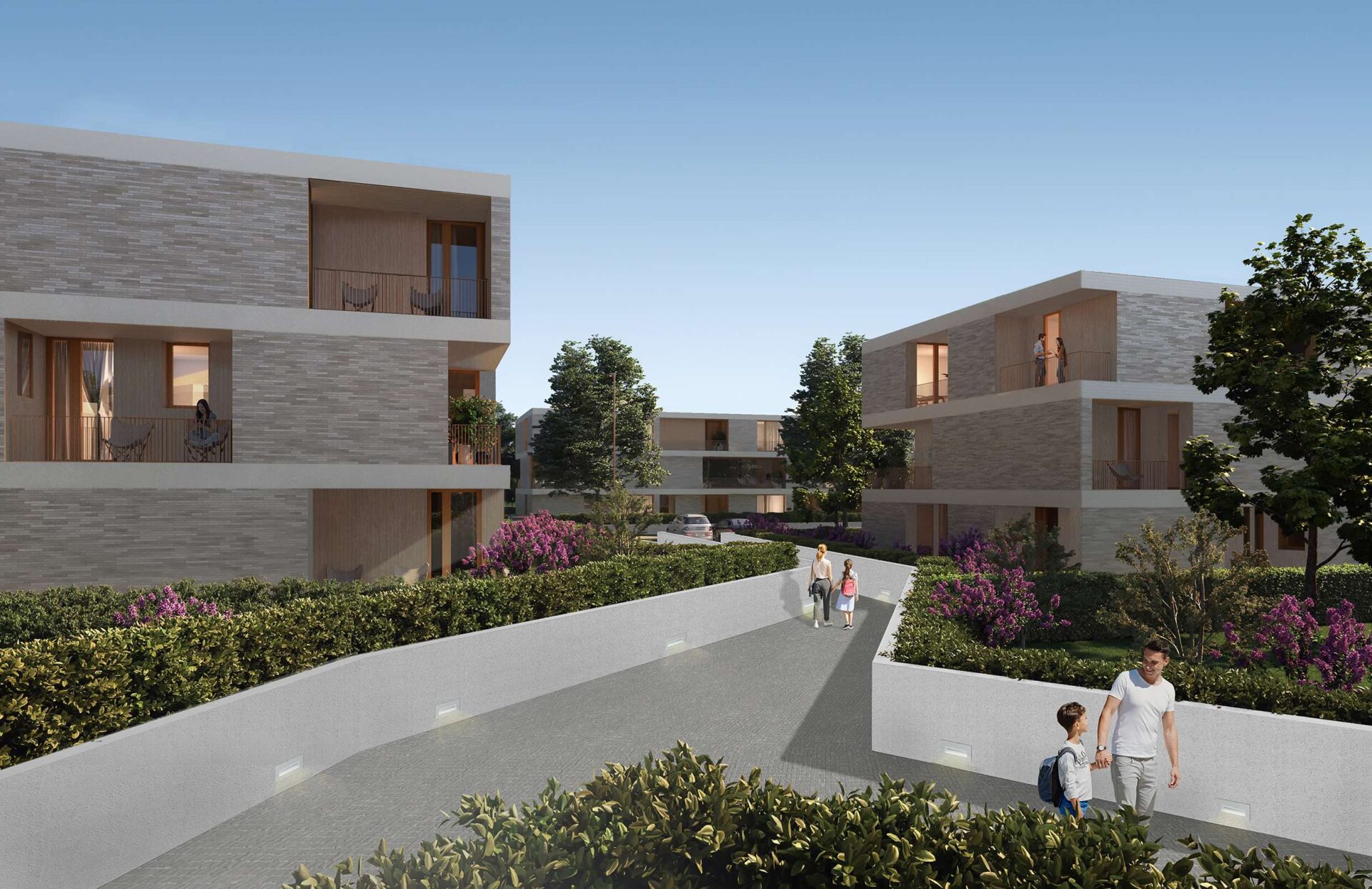
The houses are equipped with loggias, veritable “outdoor rooms” that expand the living space and kitchens in continuity with large windows protected by external blinds
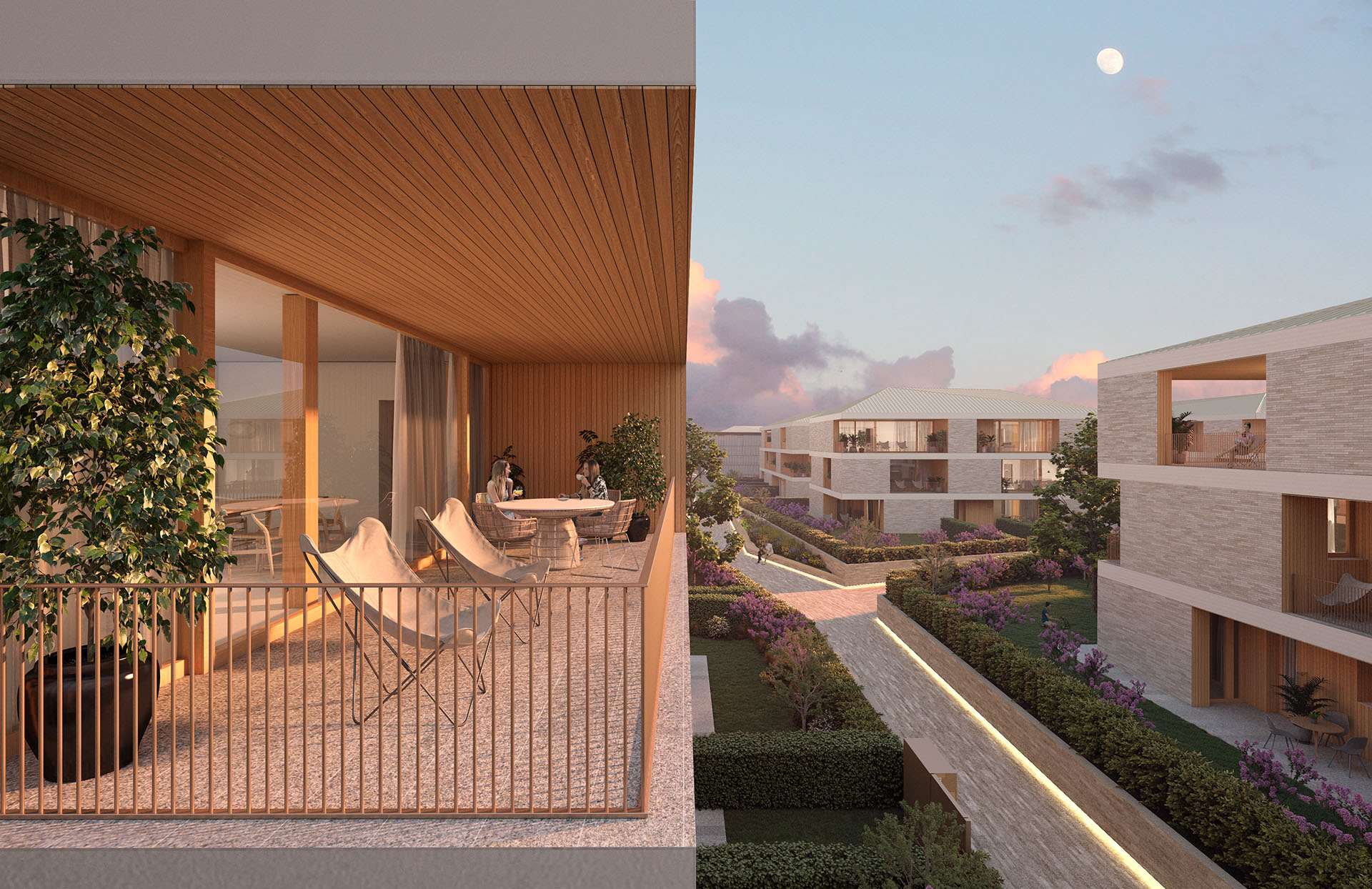
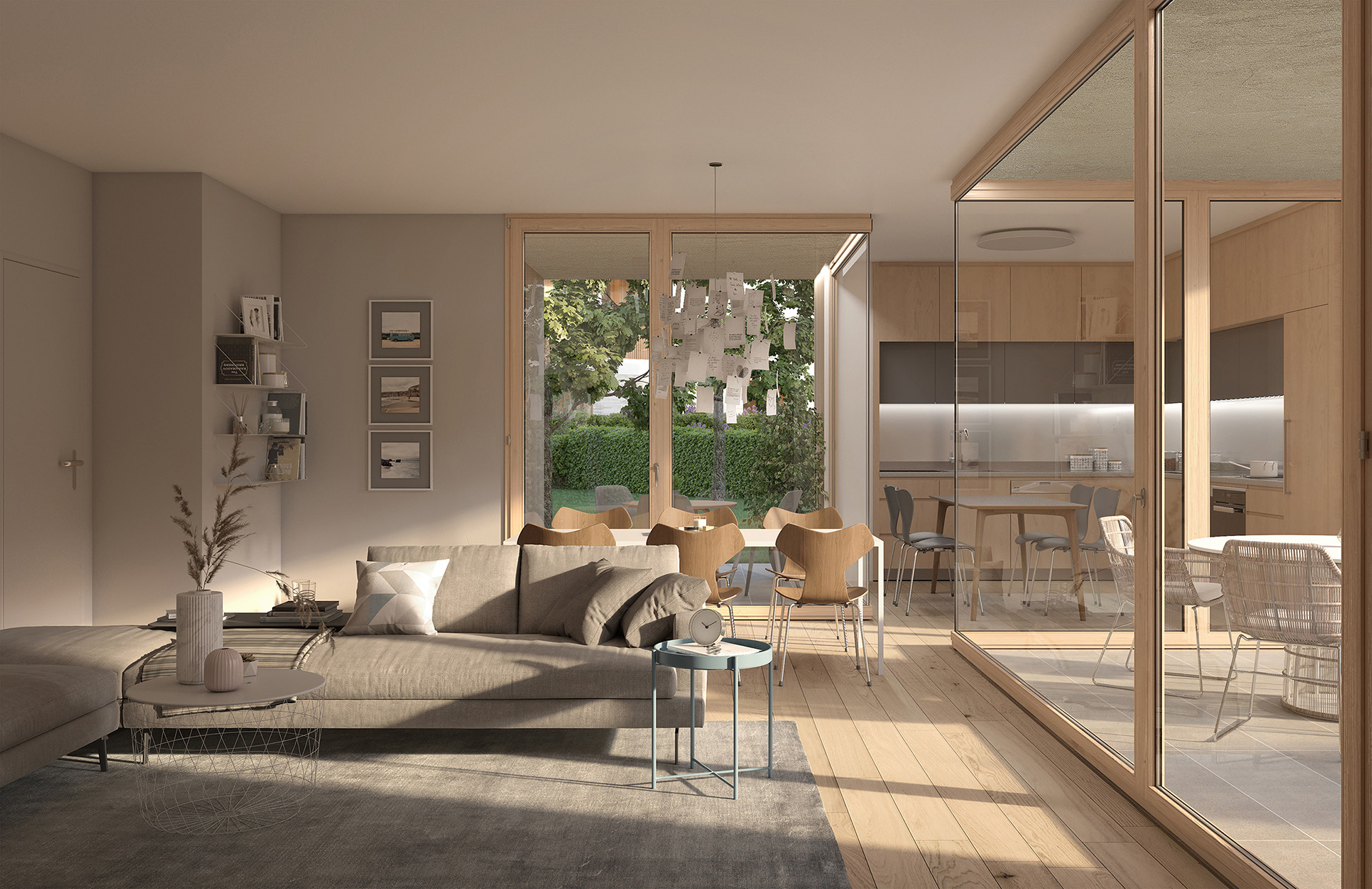
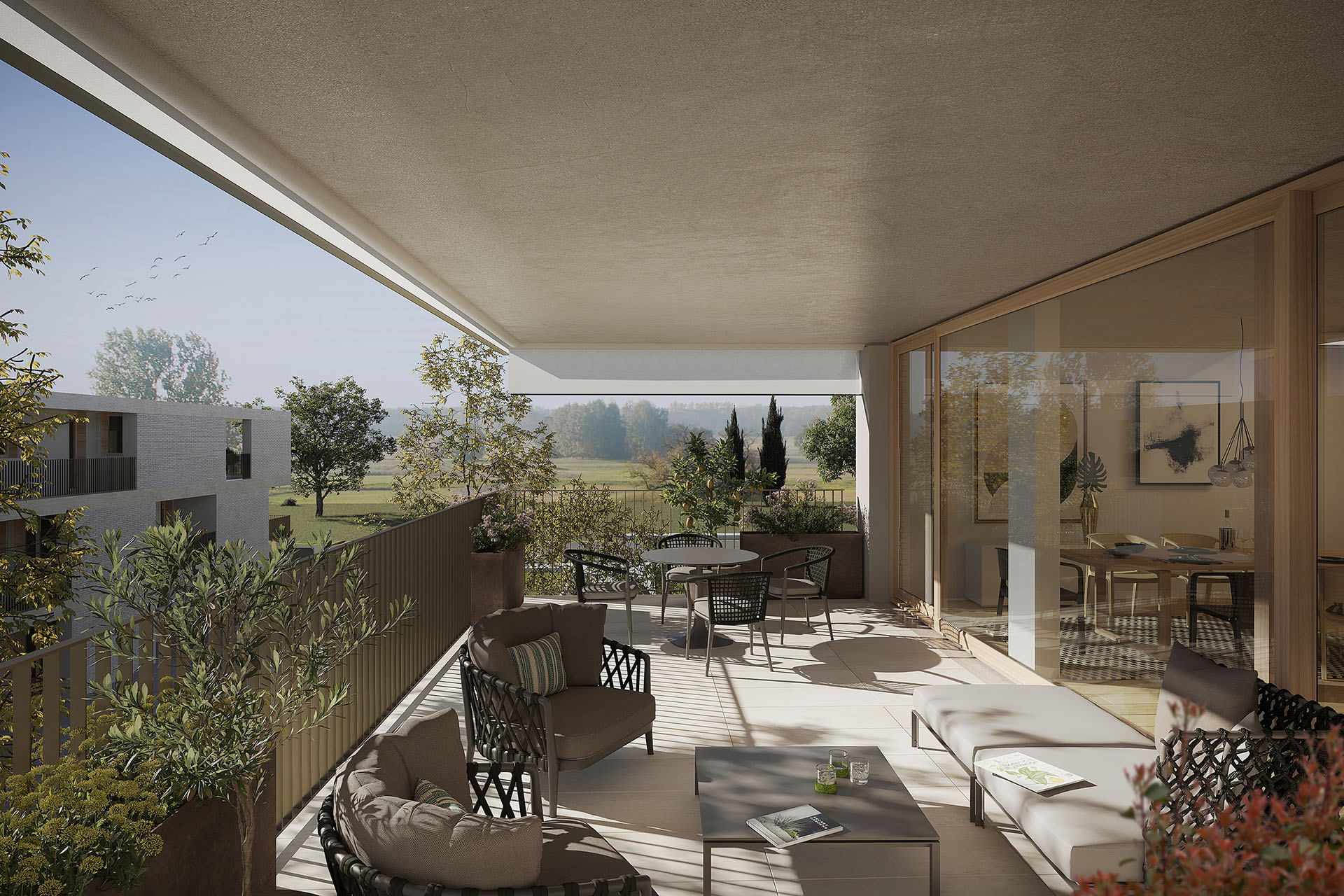
Therefore, the image of a sustainable village is achieved, updating the idea of the garden city into a more urban and devoid of historicisms version
Category: Residential complex

