Alps Villa
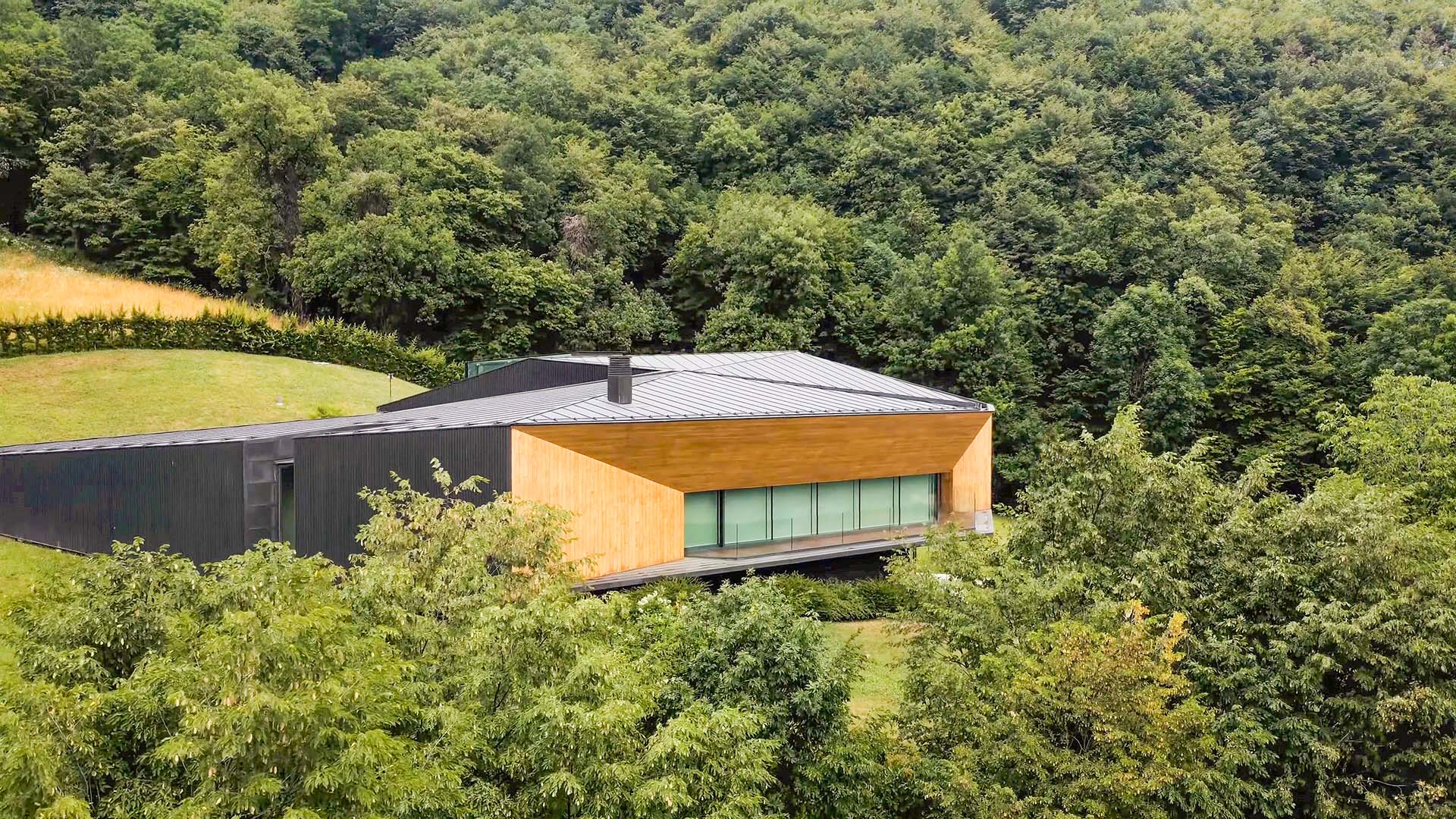
Alps Villa
The house is situated in a clearing among the trees, at an altitude of 700 meters, near the "Passo del Cavallo", where a place is outlined close but at the same time distant from the urban area just below. The relationship with the ground and the landscape are the materials that build the project: with the terrain, it operates a principle of rooting towards the slope to the north, where the house seems to bite into the mountain, while it "emancipates" to the south, with an overhang that projects it towards the valley, and a large bay window that mediates between the interior of the living room and the external landscape. The house has an irregular "C" layout, with a courtyard whose fourth side is constituted by a green floor that frames the planimetric structure of the house. Thus, three bodies are generated with a variable height increasing from the northwest, where the volume disappears integrating into the ground.
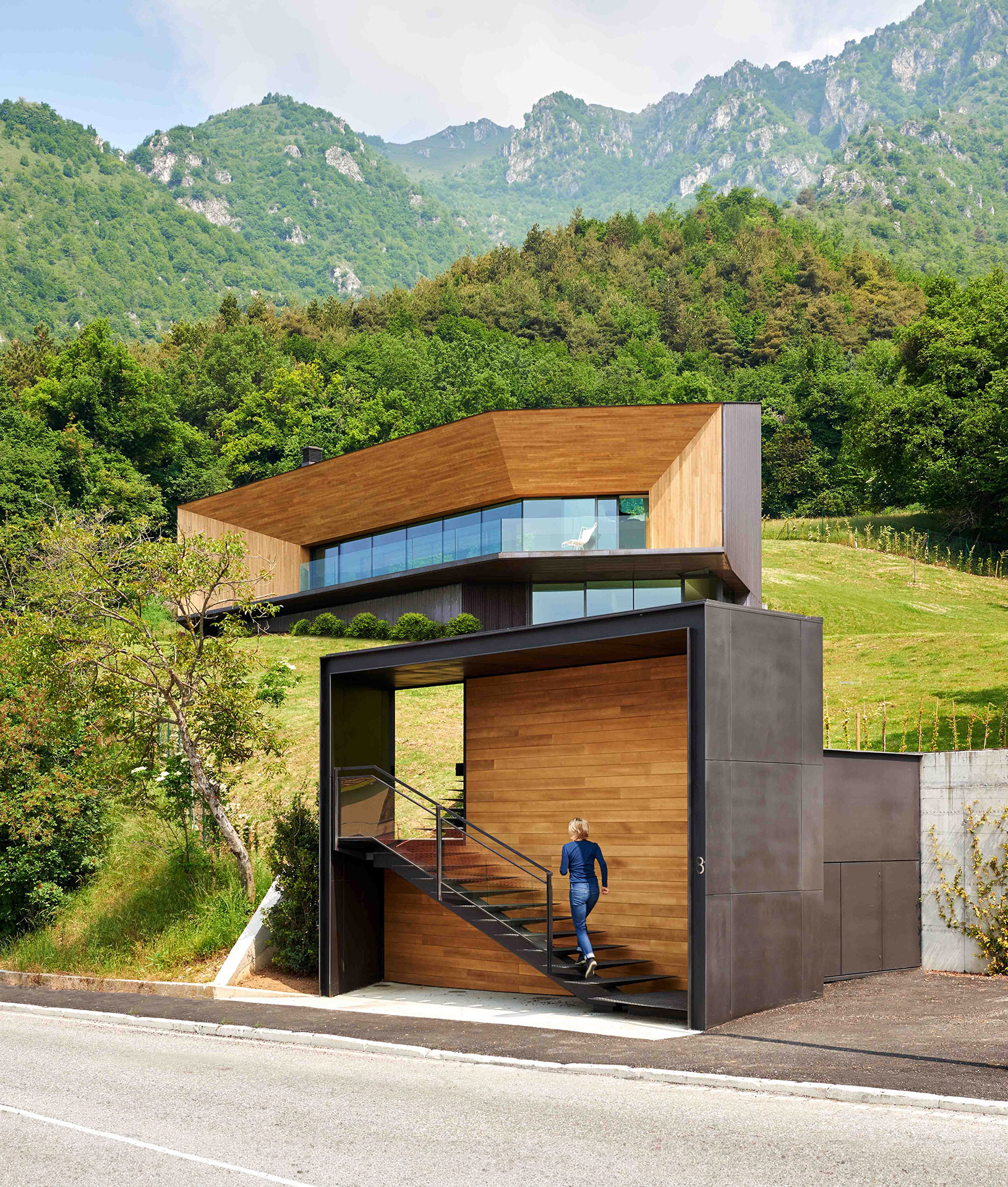
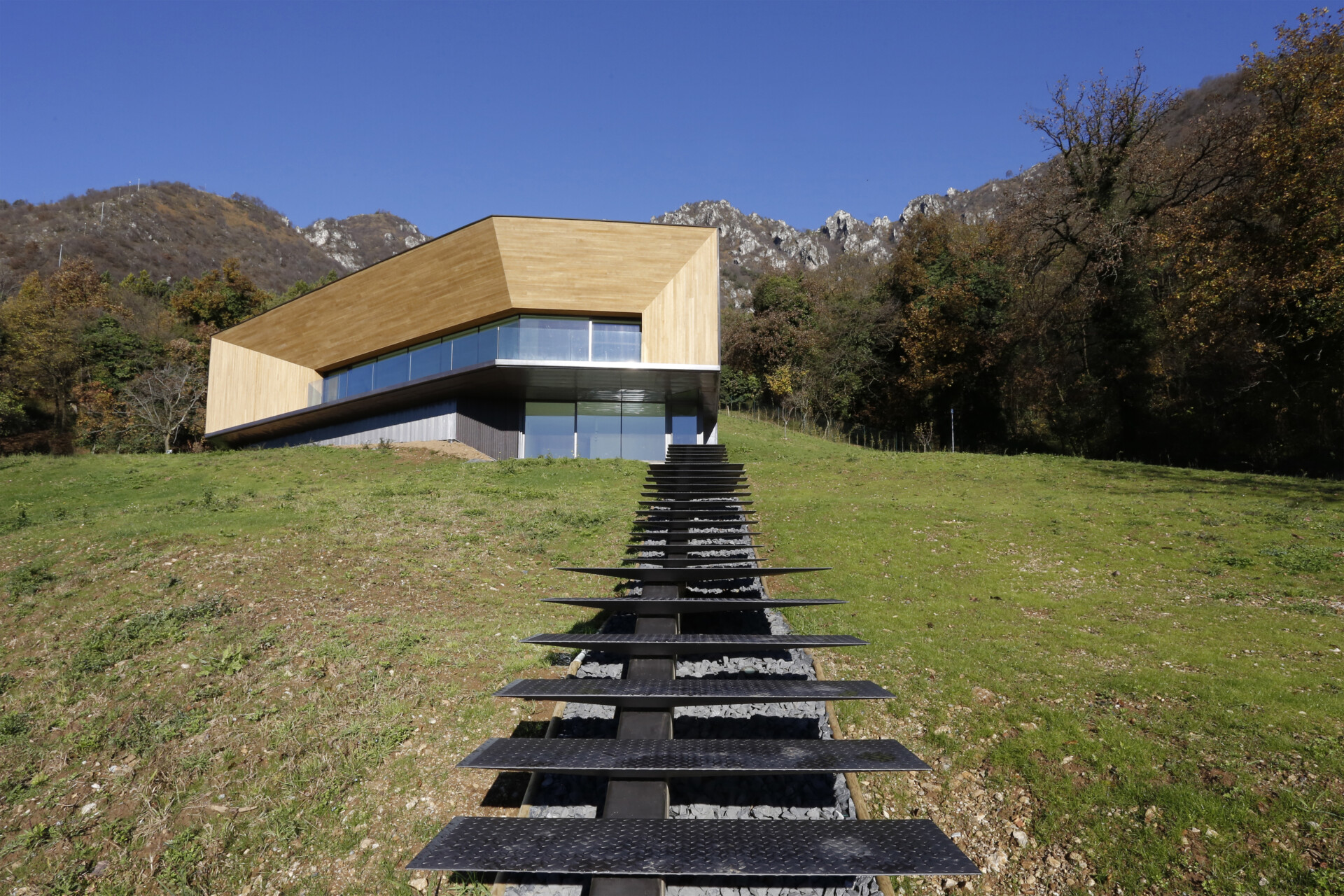


Lightness, integration with the surroundings, openness and closure, object-like character without exhibitionism, connection to the ground, and internal organization of space produce an idea of contemporary domesticity
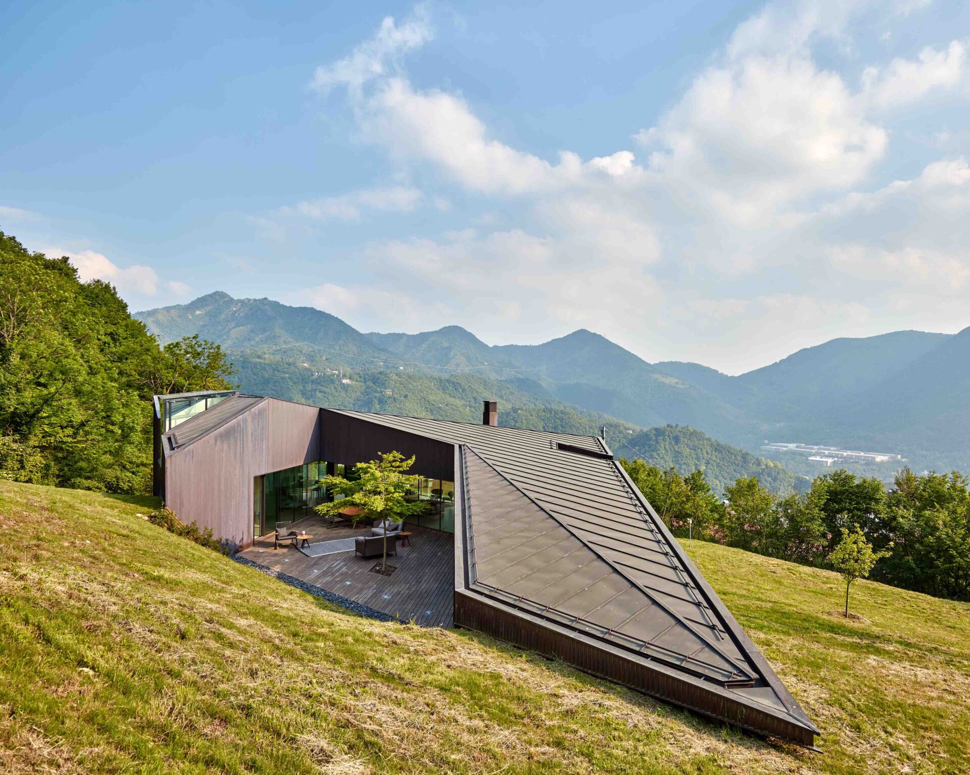
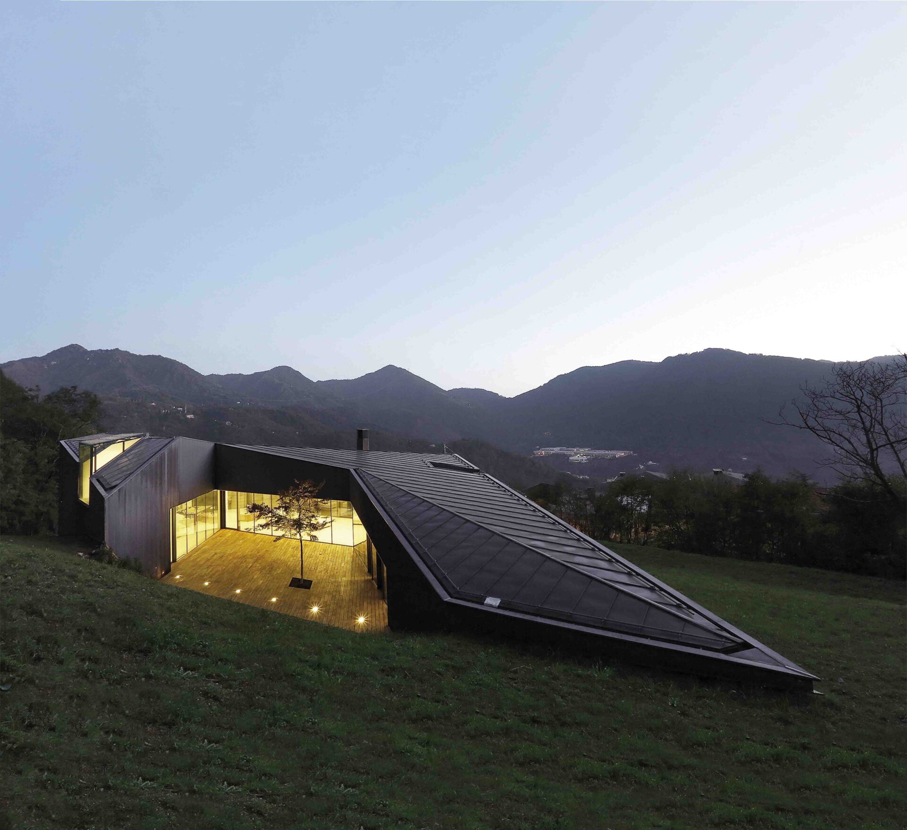
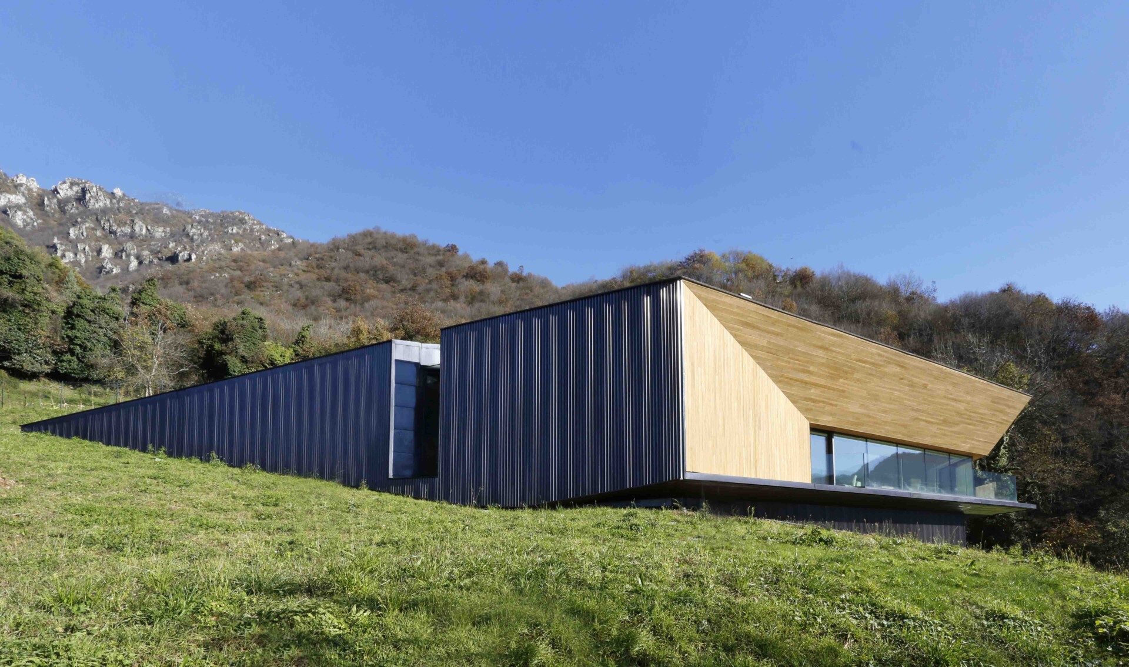

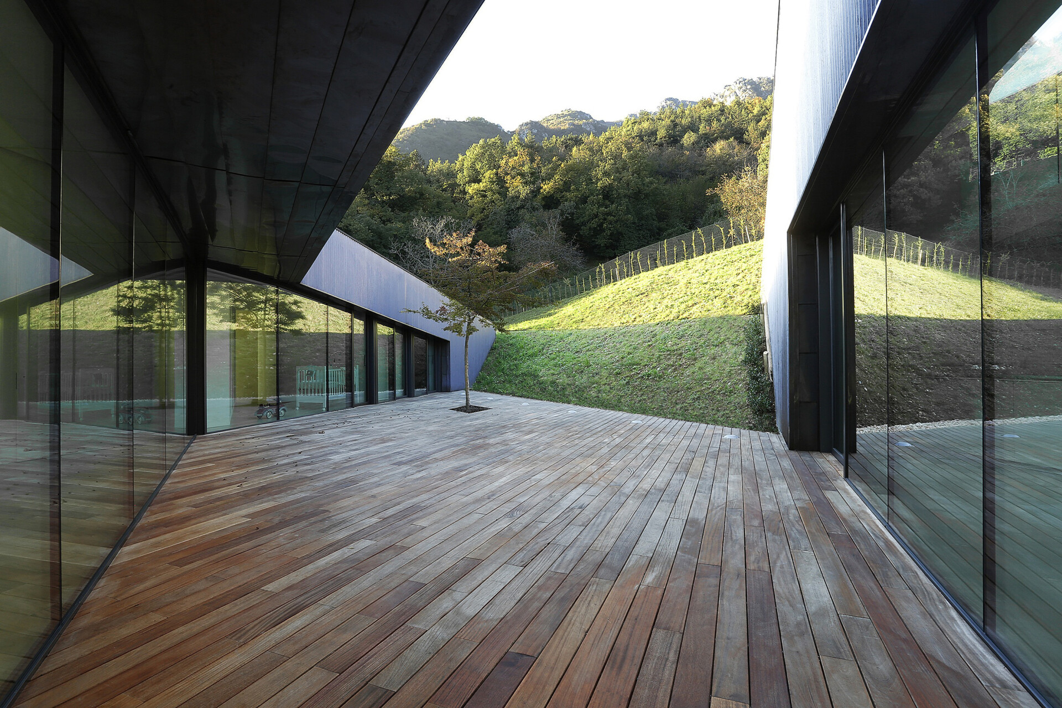
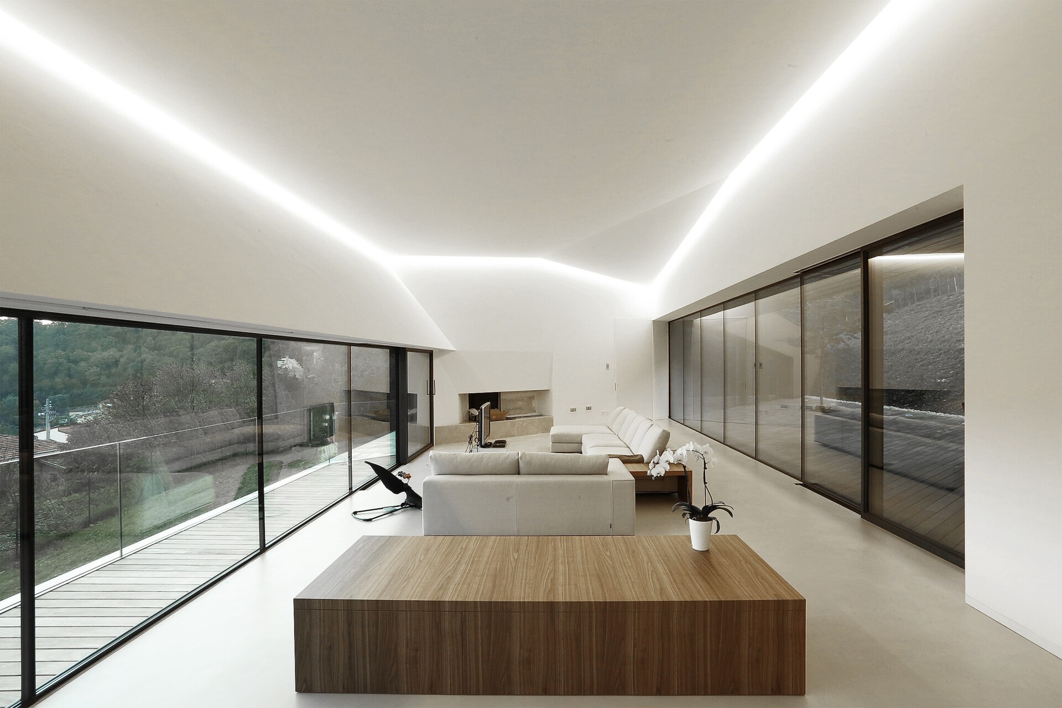
A desire for harmony and tension, a quest for a strong expressive intensity of architectural form, yet at the same time for balance and rootedness expressed through the use of natural materials such as oxidized copper and wood