Albano Multipurpose School
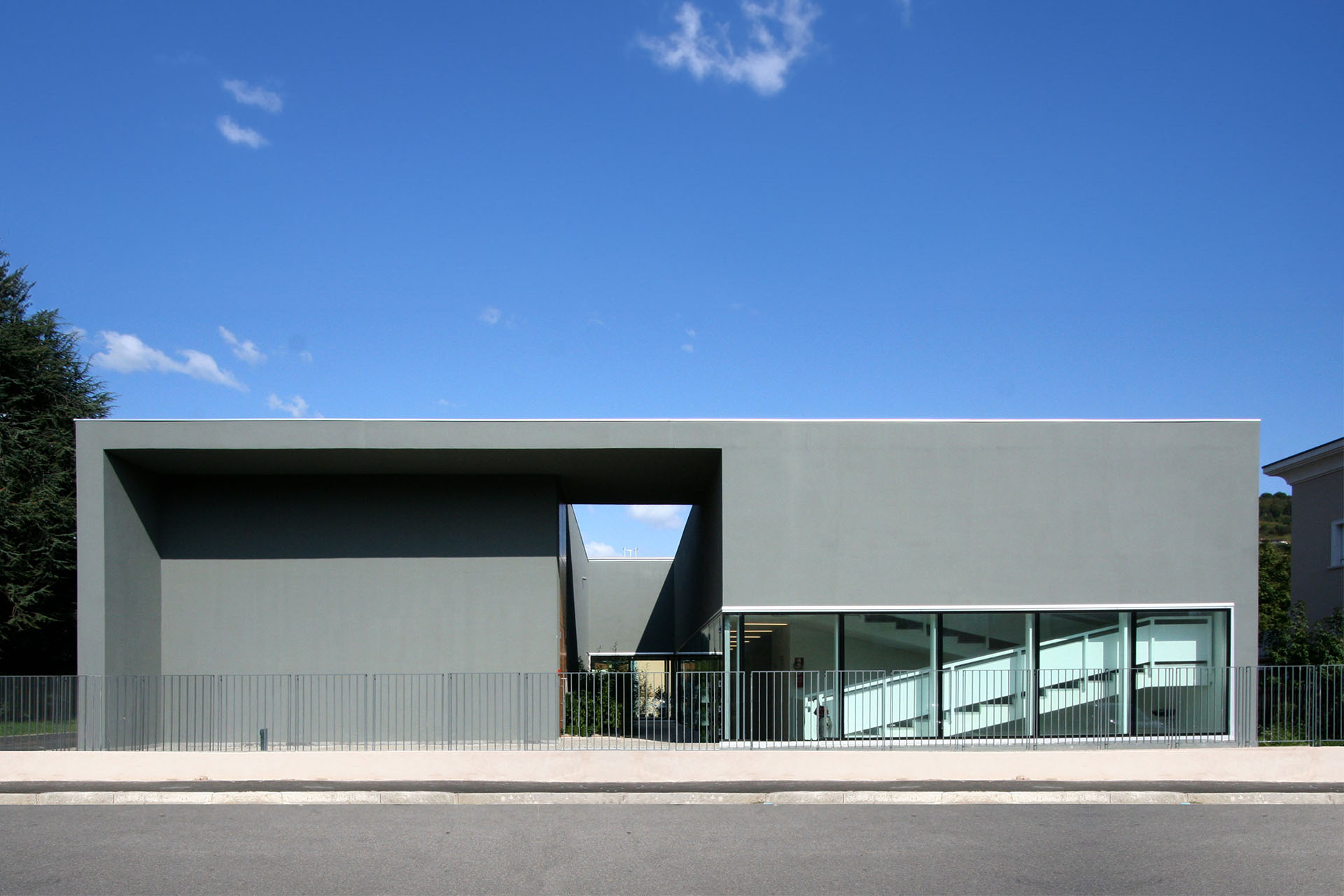
Albano Multipurpose School
The project for the new services building for the Albano Sant'Alessandro School Complex is part of the overall redefinition of the school complex. Serving as a pivotal element between the elementary and middle schools, the new building is situated on the southern edge of the existing school complex, thus becoming a new and clear entrance while simultaneously emerging as an orderly element with its imperative square-shaped volume, excavated on each of the four sides to explicitly reveal the different uses of the interior spaces. The definition of a clearly identified volume with absolute geometries arises from the intention to attribute the new building with the public role it deserves, maintaining concrete coherence between form and use of space. The use of a single and homogeneous cladding material, gray plaster, effectively emphasizes the building's character.
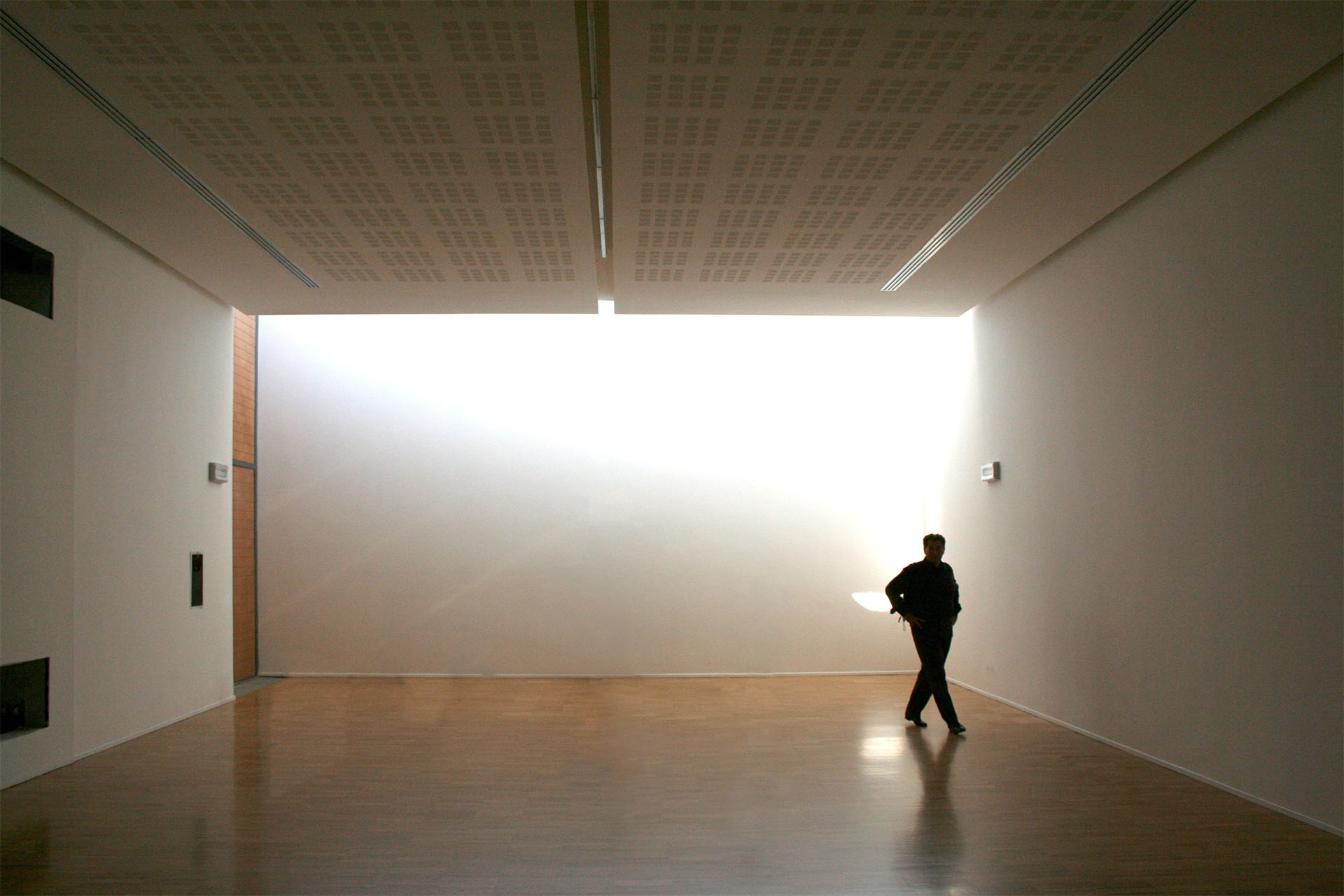
La scelta accurata delle finiture permette di ottenerne omogeneità a cui corrisponde chiarezza percettiva e facilità d’uso da una parte, e compatibilità tra costo e necessità espressiva dall’altra
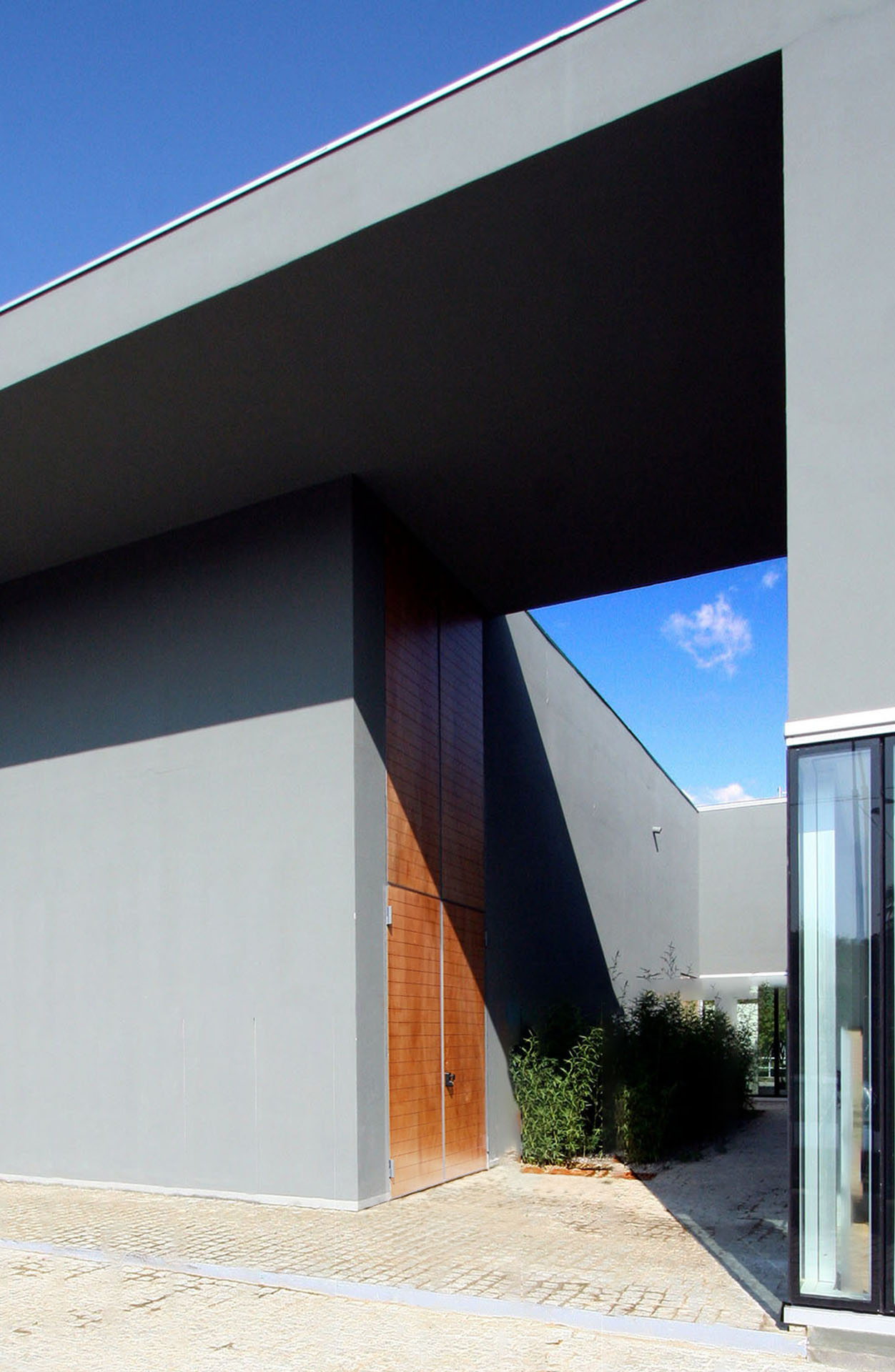
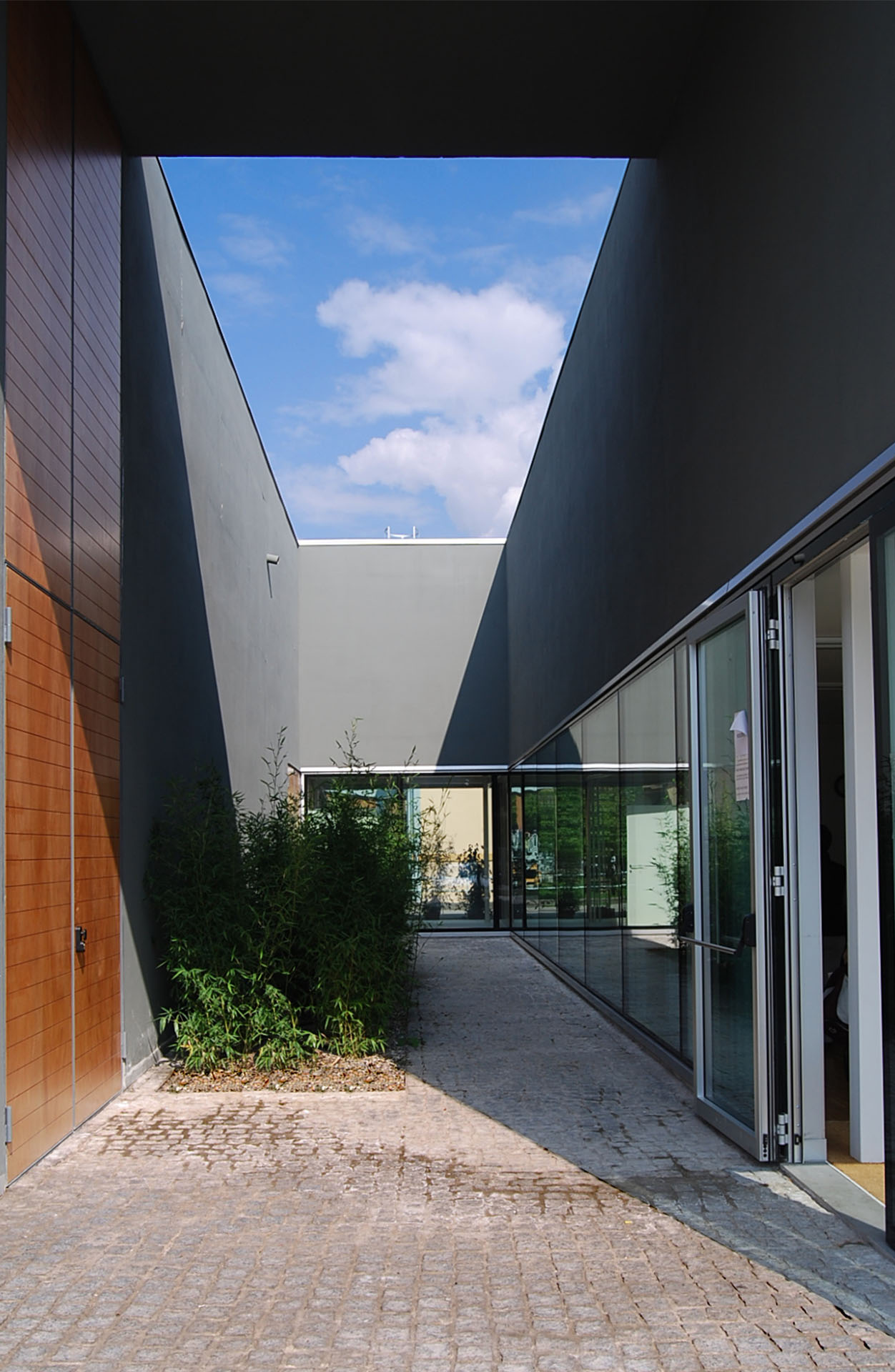
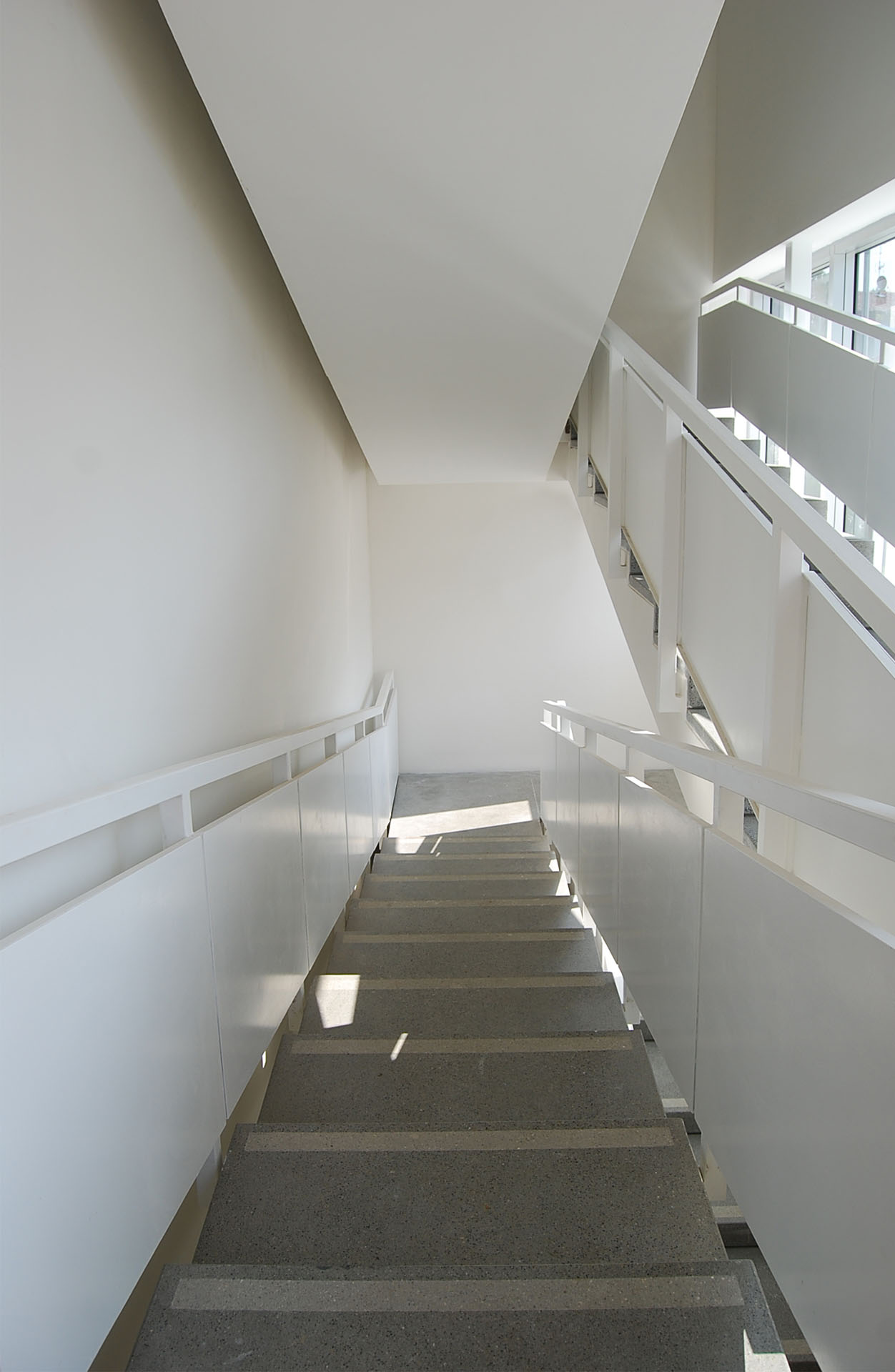
The four facades are characterized by the corresponding planimetric articulation