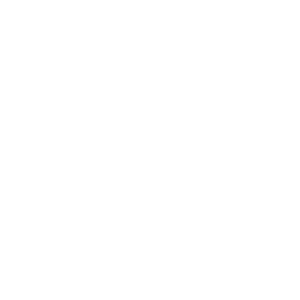

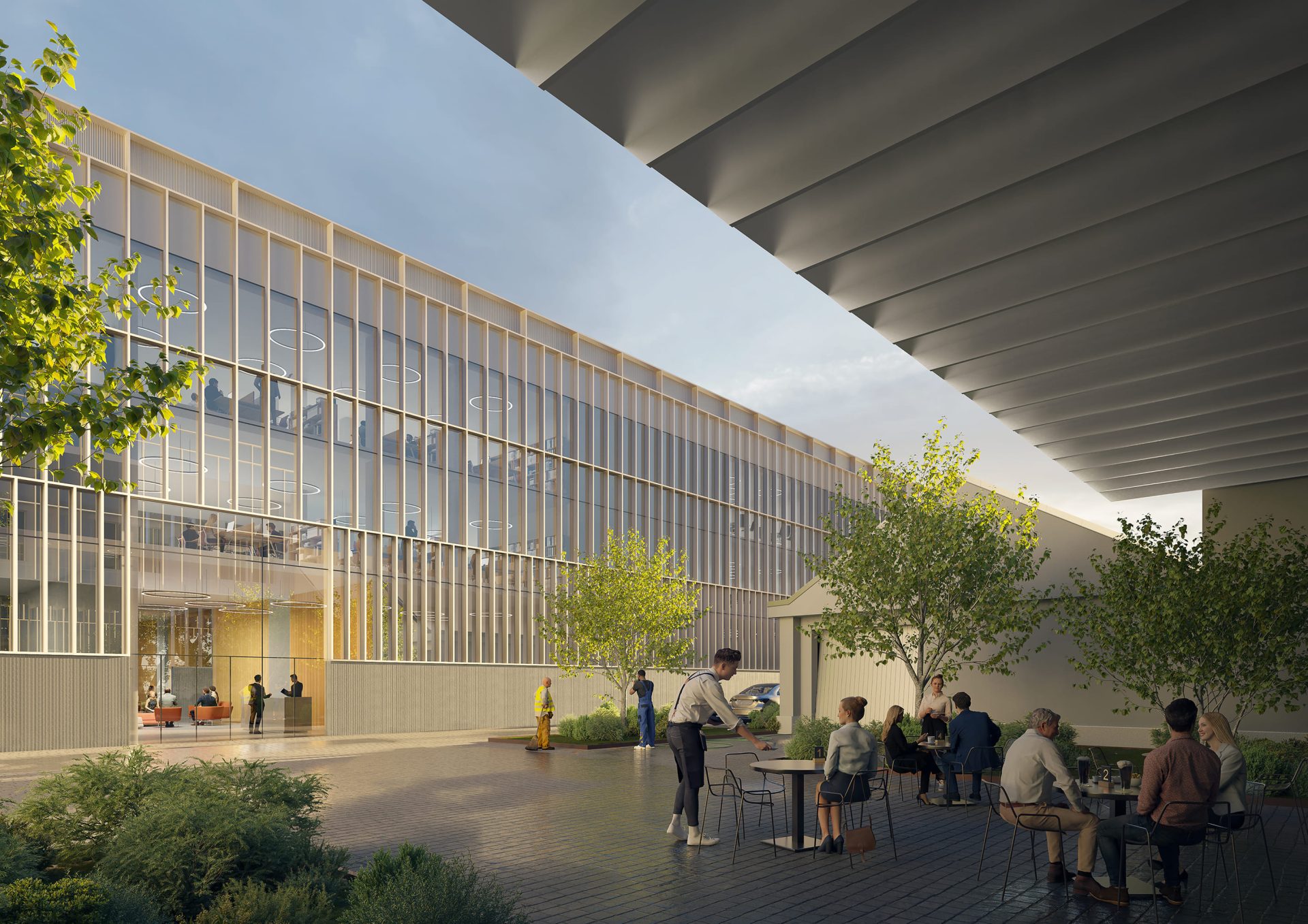
The project involves the retrofit of a tertiary building located at Viale Liguria 24-26 in Milan. A new entrance hall is planned to replace the existing vehicle access, enhancing the common areas and vertical circulation spaces. Above ground floors will feature open-plan offices, meeting rooms, relaxation areas, and green terraces. The façade will be clad with modern materials to create a unified appearance and increase the building’s market value. Special attention has been given to internal functionality and user comfort. The internal courtyard will be paved with stone and enriched with green areas and trees. The intervention aims to regenerate the building by improving its aesthetics, efficiency, and livability.
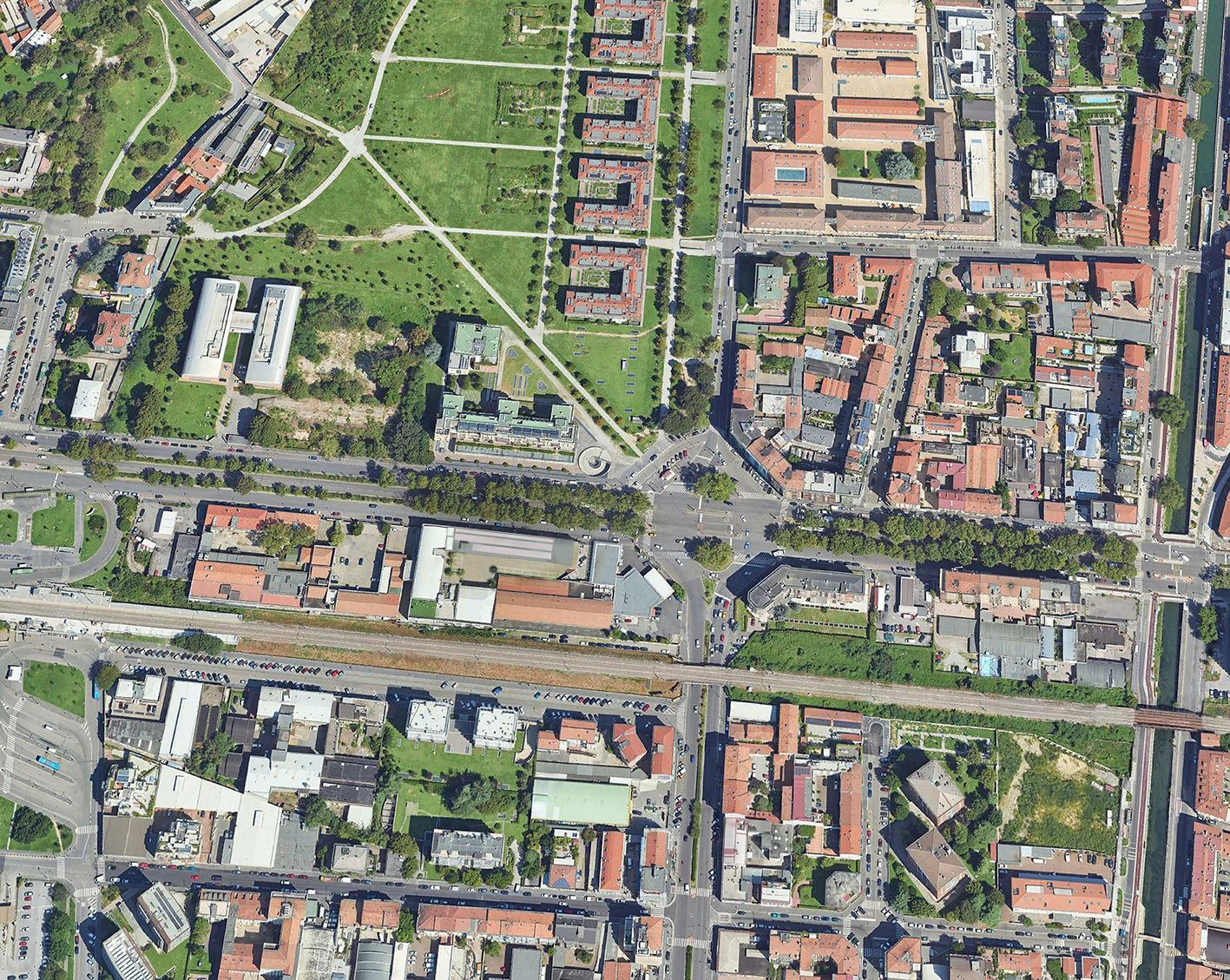
An innovative retrofit that transforms spaces, enhances functionality and comfort, and gives a modern, unified architectural identity—capable of regenerating the urban core and improving the work experience
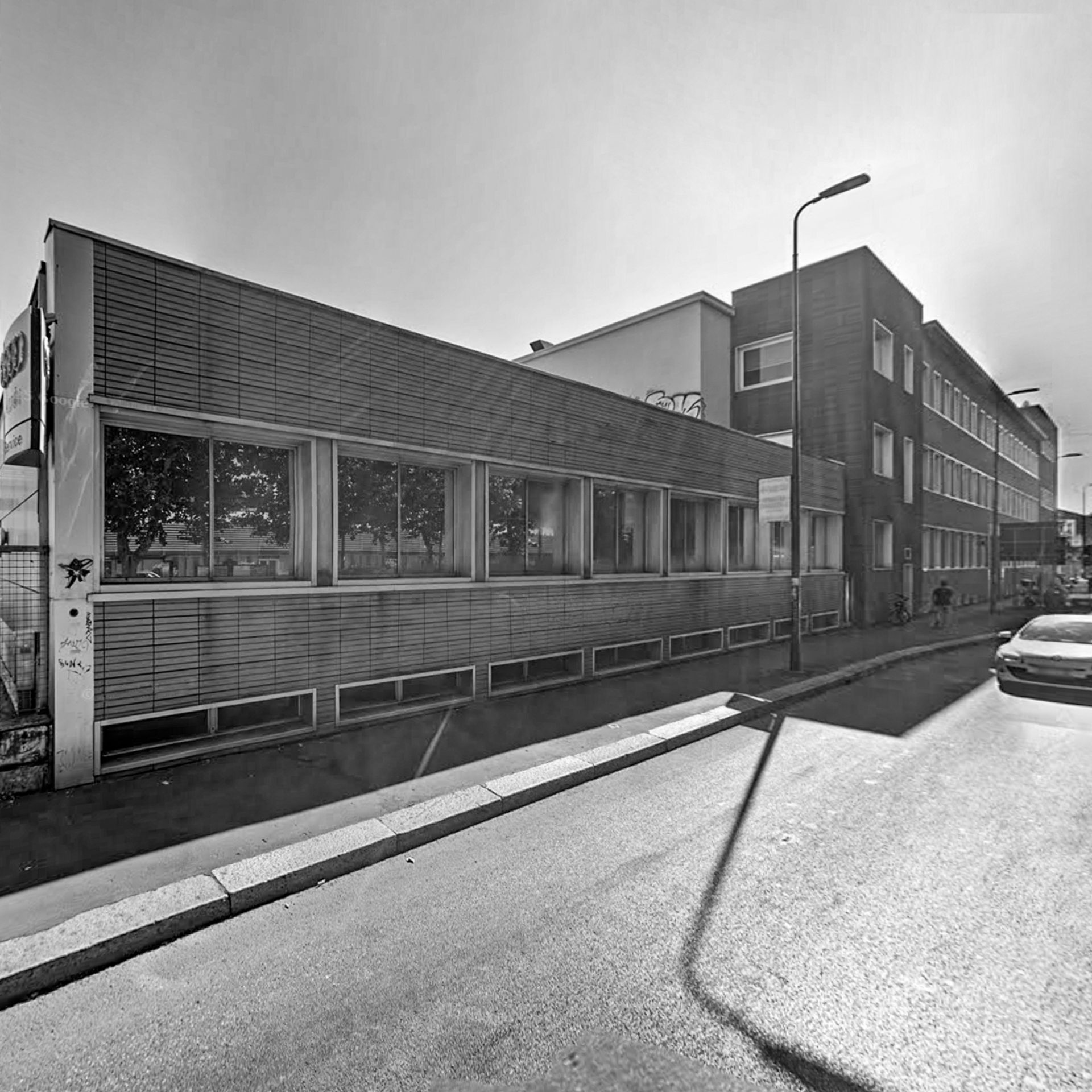
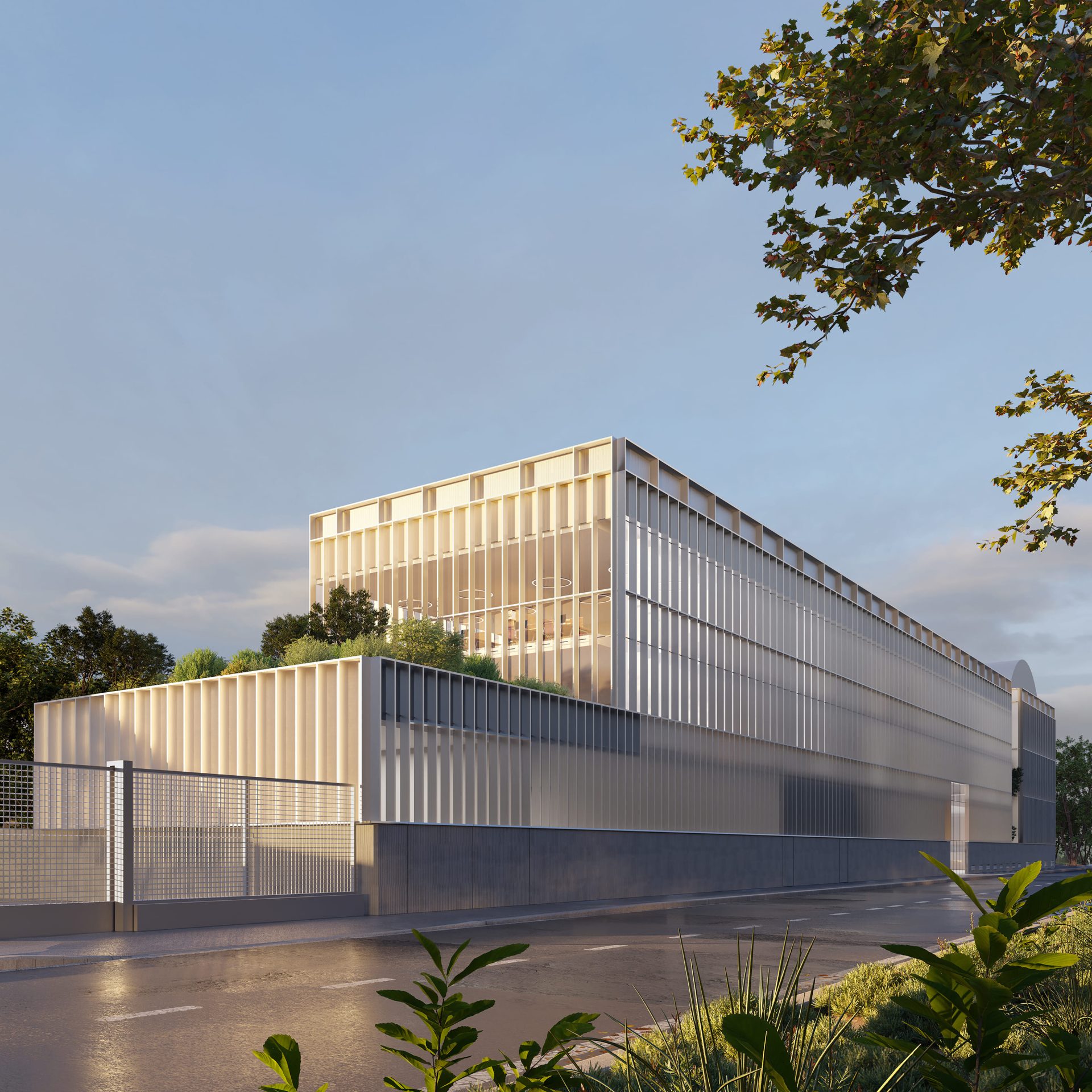
A new façade system unifies the building’s image, featuring a textured GFRC base, curtain wall sections, and anodized aluminum fins with varying density to provide shading and light
Category: Office

